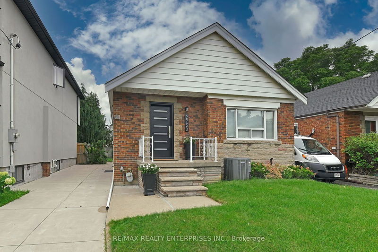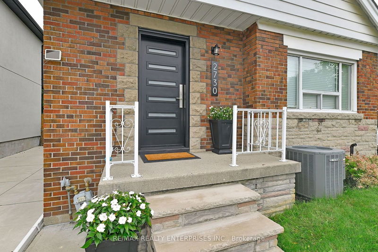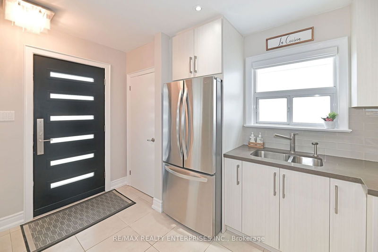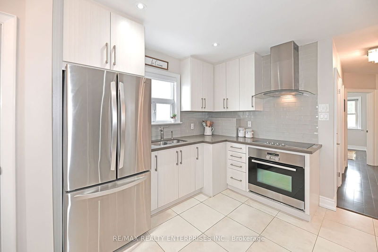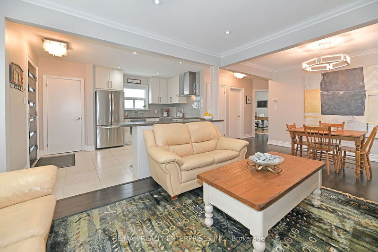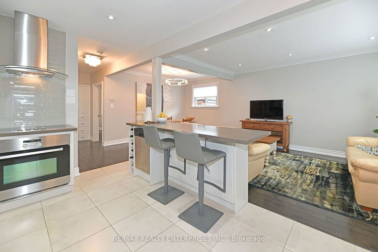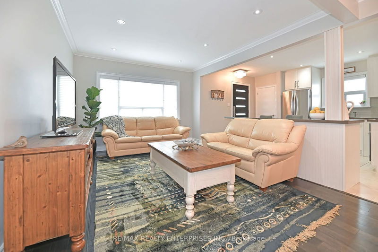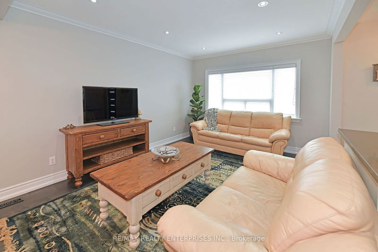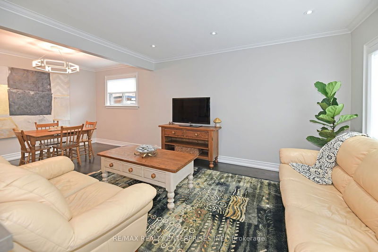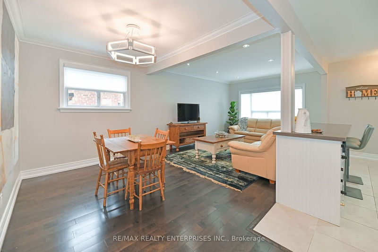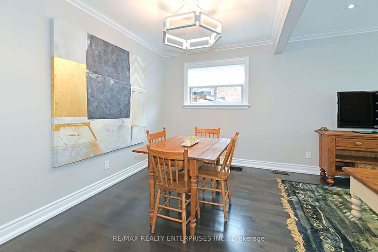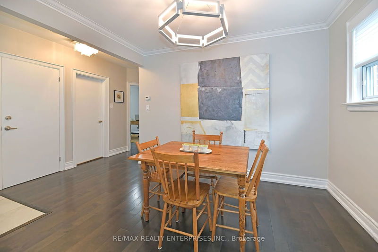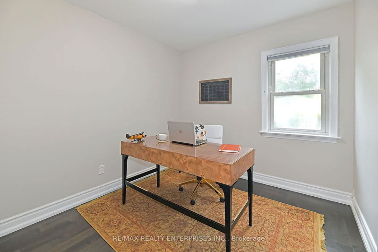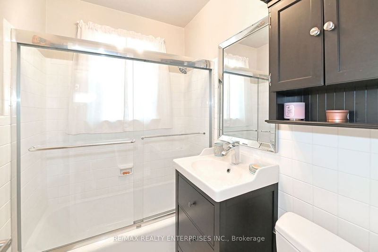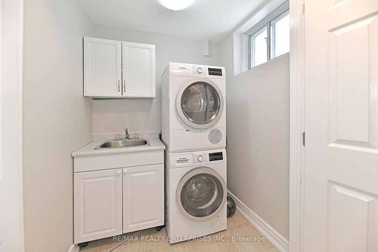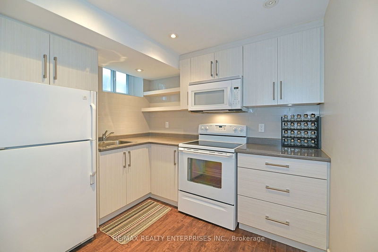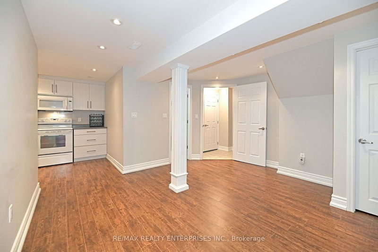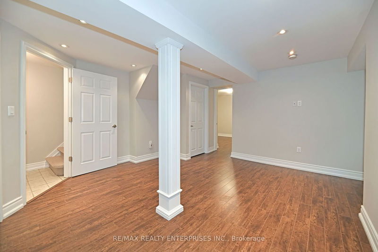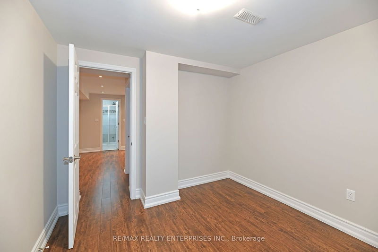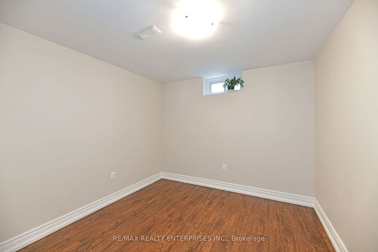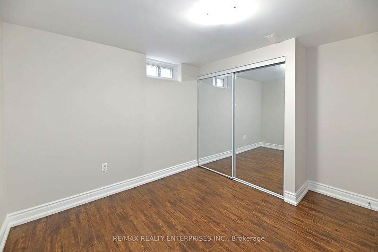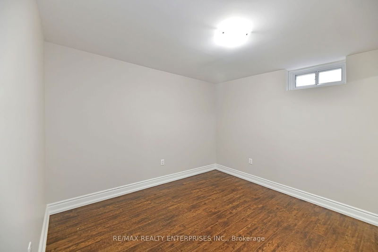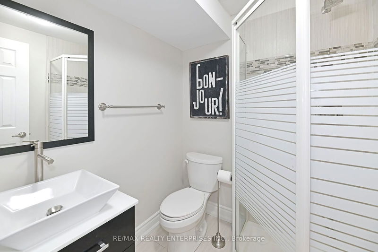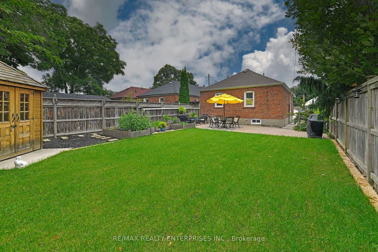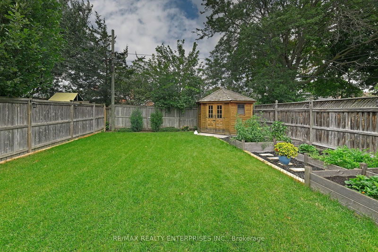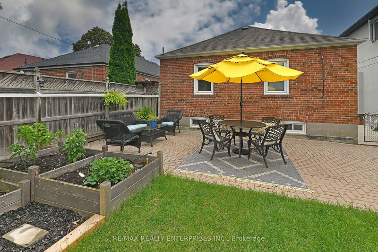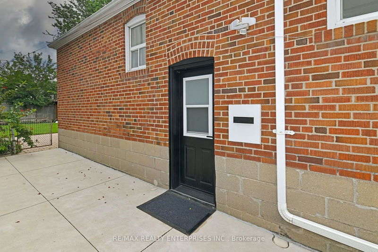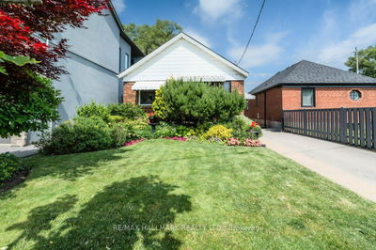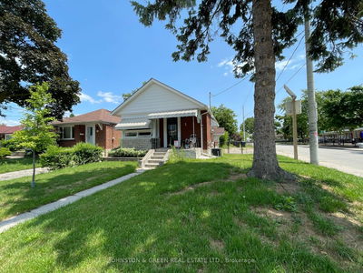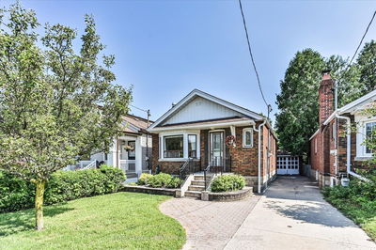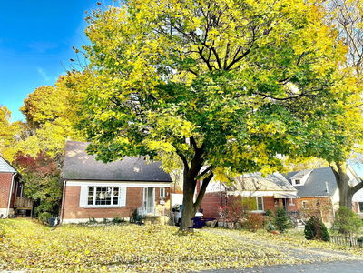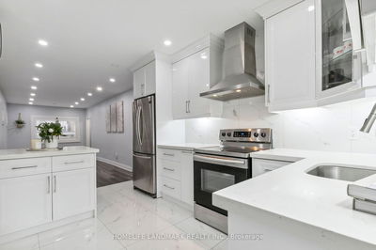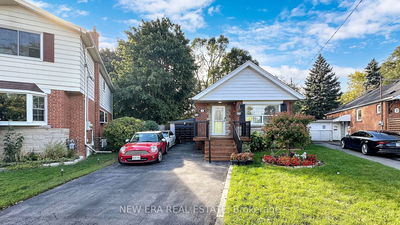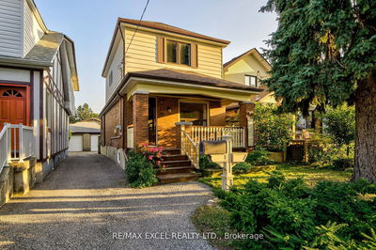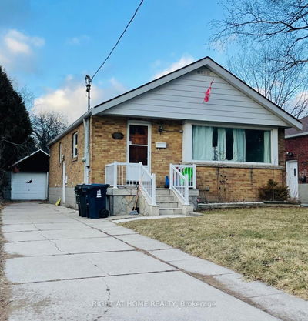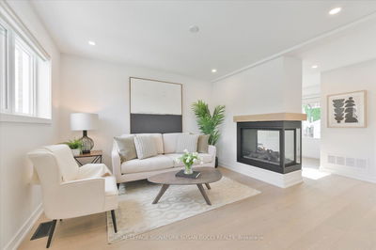Your New Home at 2730 St. Clair Ave. East sitting on a large 35 foot x 105 foot lot, has so much more to offer than the perfect "Cute as a Button" solid brick bungalow in the perfect location. Yes, TTC, Shopping , Schools, Sports, Culture and Recreation; all the usuals that the Topham Park area of East York offers but also this gem has RARE 4 car parking on a concrete driveway and a very private, spacious and quiet backyard for entertaining or to just enjoy the patio and garden with a little BBQ!! When You walk inside through the Modern Style Entrance Doors one will find the bright and spacious open-concept living ideal for your urban lifestyle. The 9foot main floor and the 8foot basement with all the pot lights make this an ideal 2 beds up and 2 beds down "duplex style" as this home has a self-contained in-law suite. The separate entrance access to the 2 large bedrooms, kitchen, bathroom and a huge open concept living area serves as an ideal space for extended family or to assist you in paying your mortgage $$. Throughout both levels the pride of ownership is evident and the spic and span clean of the home is obvious. Get out to have a look and make this your new home. Some of the many upgrades and pluses with this home include; Hardwoods, Ceramics and Quality Laminate leave only the stairs carpeted. Top of the Line Blinds throughout. Kitchen Island, Quartz and Stainless Steel Appliances on main.. You can store your bikes, lawnmower, seat cushions and much more in the Cedar Garden Shed. Forced Air System with Gas Furnace & Central AC. No Radiators. Asbestos Remediation is on file. Carson and Dunlop Pre-Listing Inspection on file.
부동산 특징
- 등록 날짜: Tuesday, August 20, 2024
- 가상 투어: View Virtual Tour for 2730 St Clair Avenue E
- 도시: Toronto
- 이웃/동네: East York
- 중요 교차로: St Clair & O'connor
- 거실: Hardwood Floor, Large Window, Open Concept
- 주방: B/I Ctr-Top Stove, Backsplash, Breakfast Bar
- 주방: Laminate, Pot Lights, Window
- 거실: Laminate, Pot Lights, Open Concept
- 리스팅 중개사: Re/Max Realty Enterprises Inc. - Disclaimer: The information contained in this listing has not been verified by Re/Max Realty Enterprises Inc. and should be verified by the buyer.

