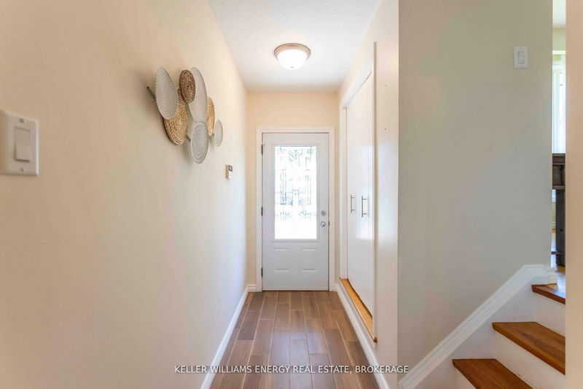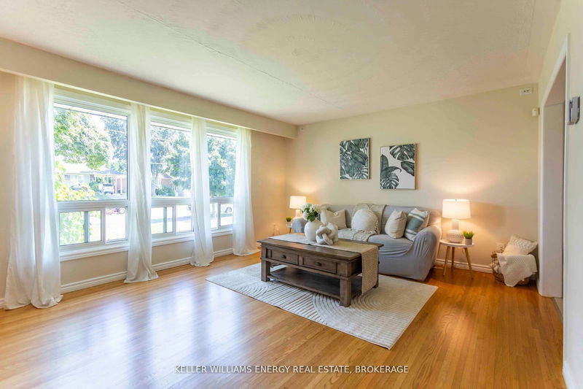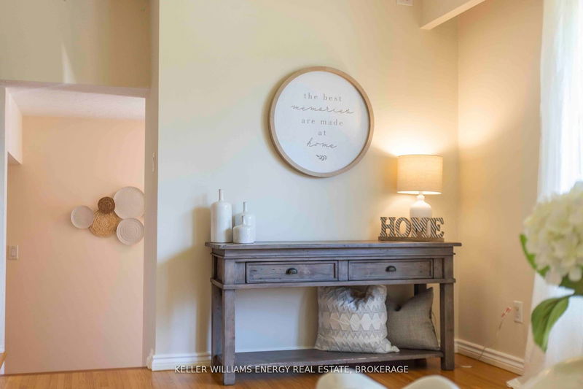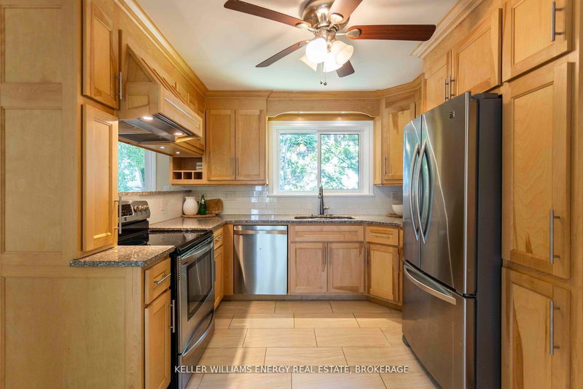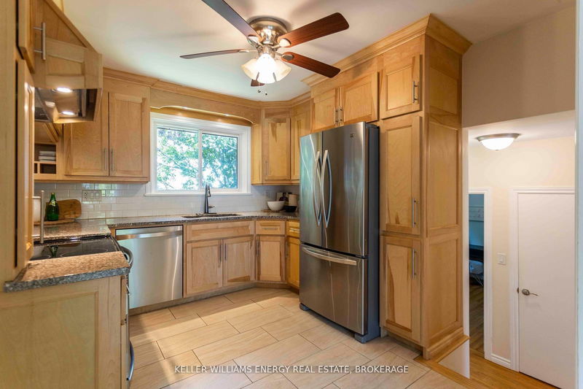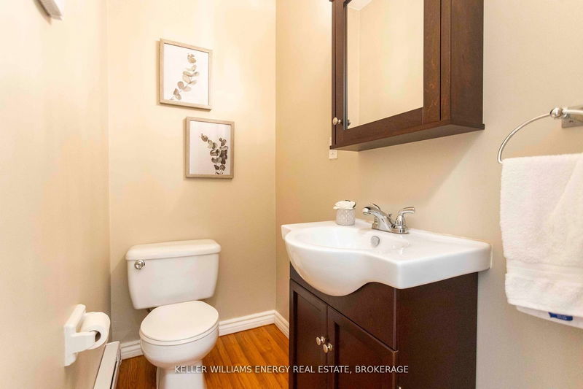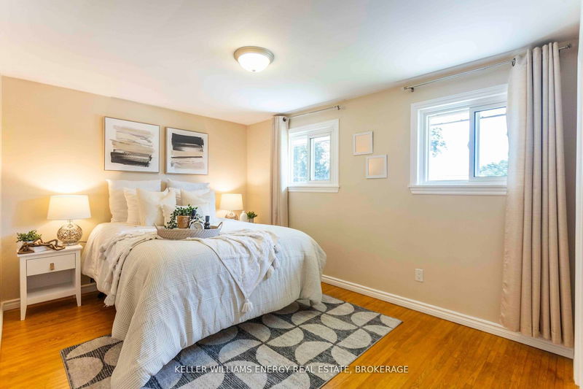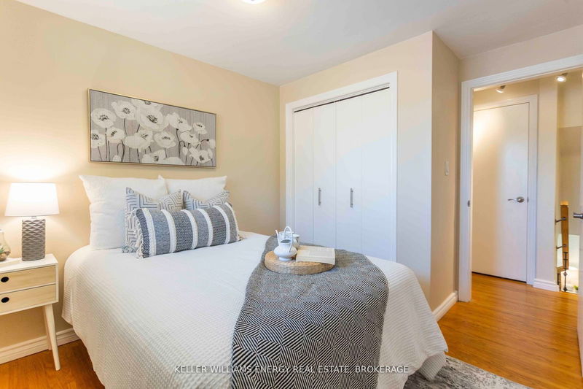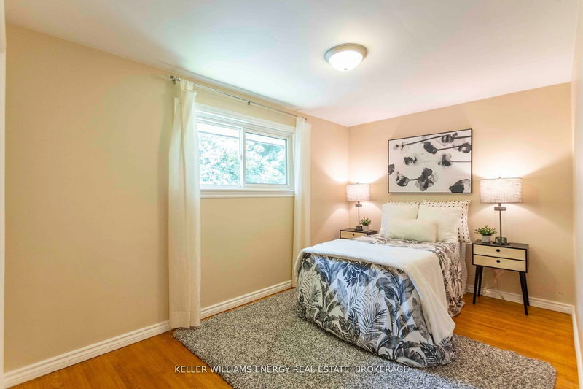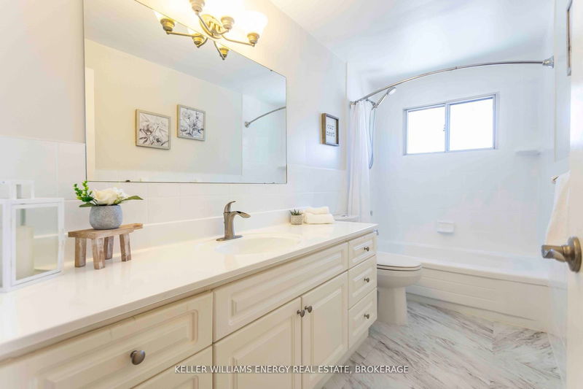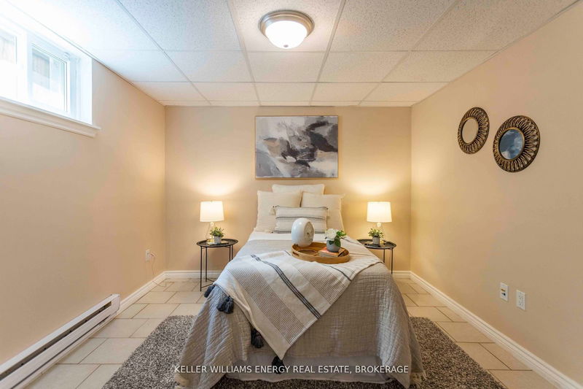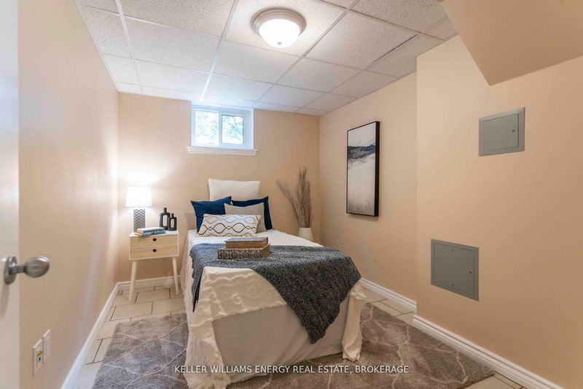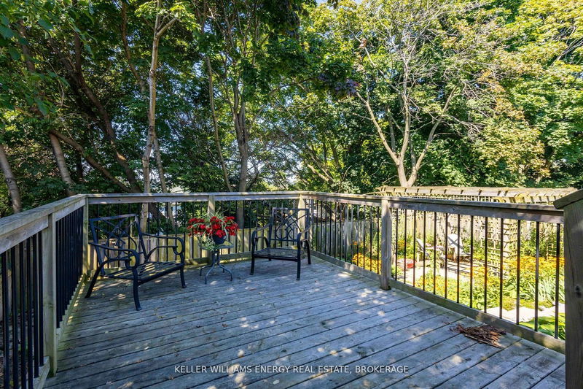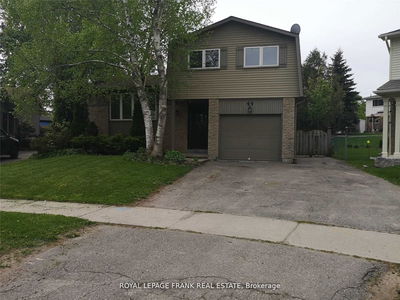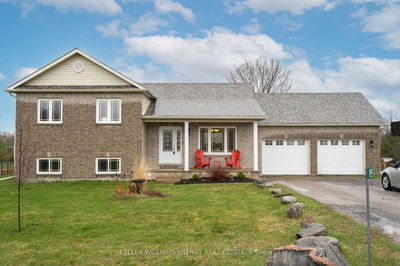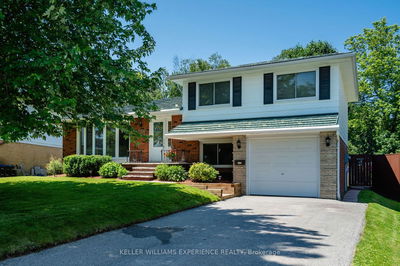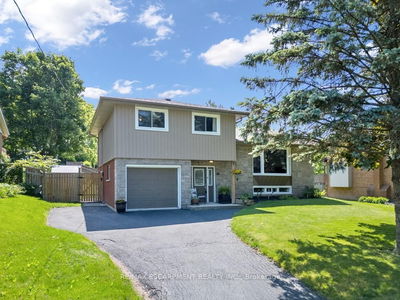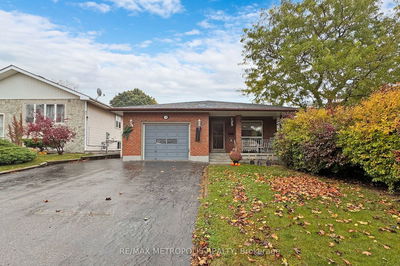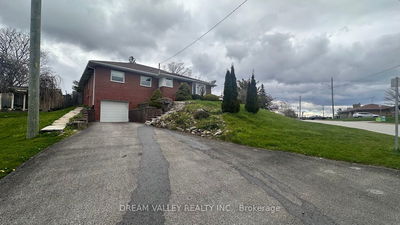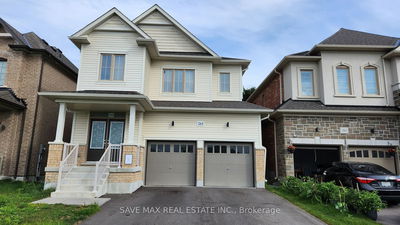Location, Location, Location! This must-see 4+2 bedroom, 2 bathroom, 4-level side-split is perfectly situated near shopping, Public and Catholic schools, parks, and all major amenities. Just minutes from the 401, you'll have easy access to entertainment, restaurants, medical facilities and transit. For those who work from home, theres plenty of space for a main-floor office with bathroom. Step inside to discover a spacious open-concept living and eat-in kitchen area, with ceramic flooring and hardwood throughout. The kitchen features an abundance of cabinets for all your storage needs. Enjoy incredible seasonal views in the backyard, with a custom deck creating the perfect setting for relaxing or entertaining. The second floor features 3 generously sized bedrooms accompanied by a private 4-piece bathroom. The basement offers an open-concept living area with a newly finished fireplace and 2 additional bedrooms. This home presents the perfect canvas for customization, offering the potential to make it your own. Don't miss out on this opportunity to own a home in a highly desirable area!
부동산 특징
- 등록 날짜: Thursday, August 22, 2024
- 가상 투어: View Virtual Tour for 100 Labrador Drive
- 도시: Oshawa
- 이웃/동네: Donevan
- 전체 주소: 100 Labrador Drive, Oshawa, L1H 7E3, Ontario, Canada
- 거실: Large Window, Hardwood Floor
- 주방: Tile Floor, Window, Backsplash
- 리스팅 중개사: Keller Williams Energy Real Estate, Brokerage - Disclaimer: The information contained in this listing has not been verified by Keller Williams Energy Real Estate, Brokerage and should be verified by the buyer.


