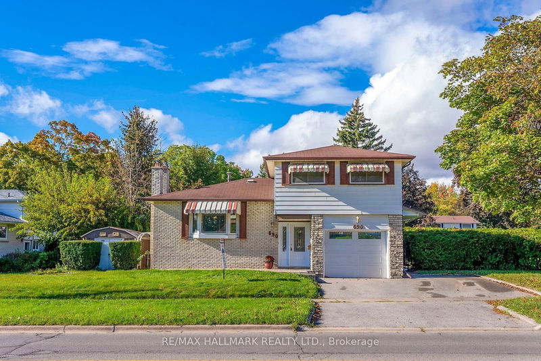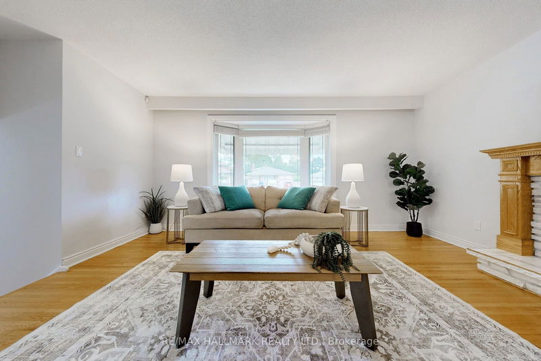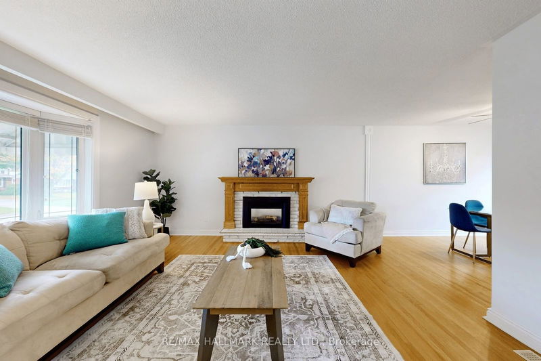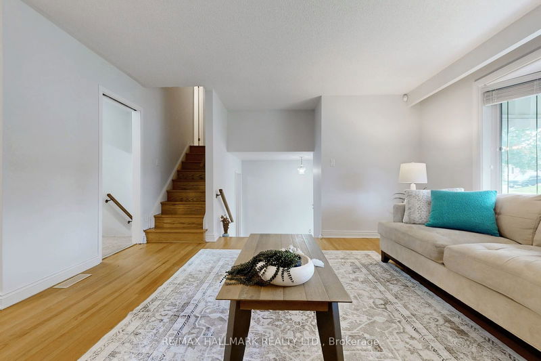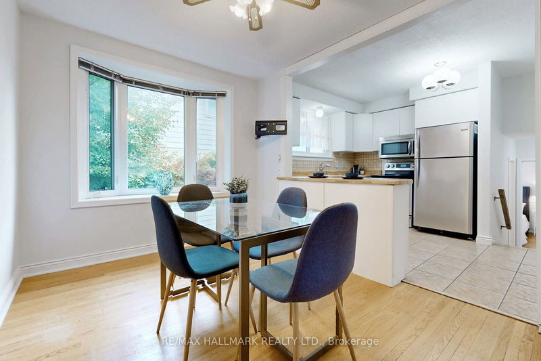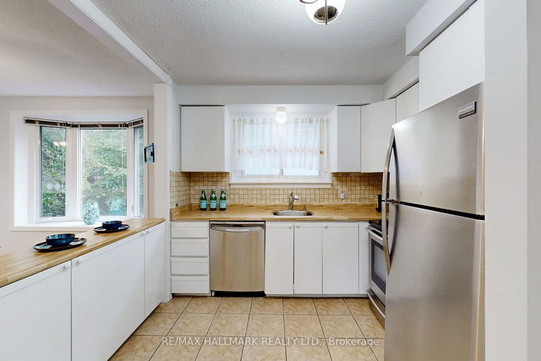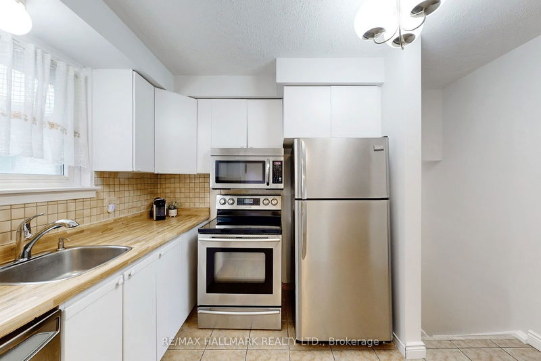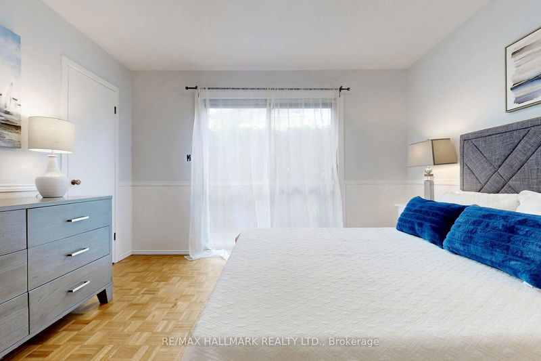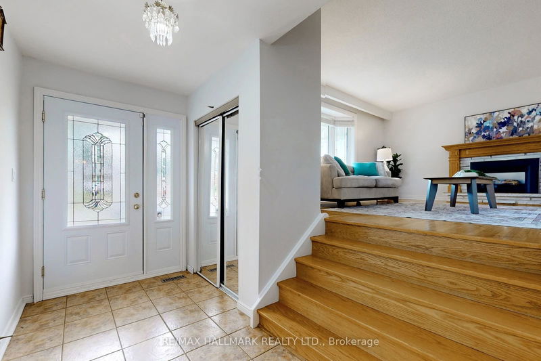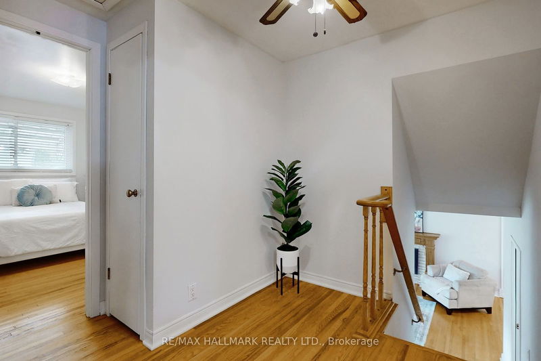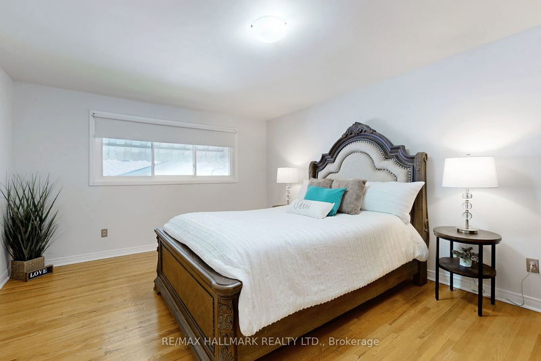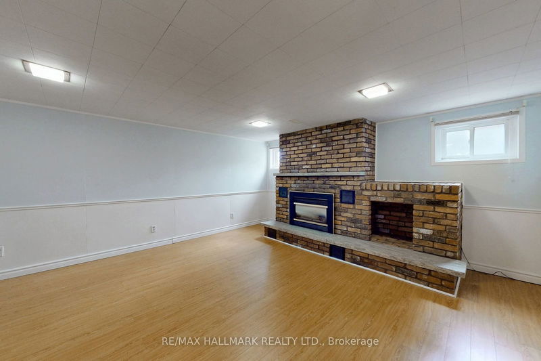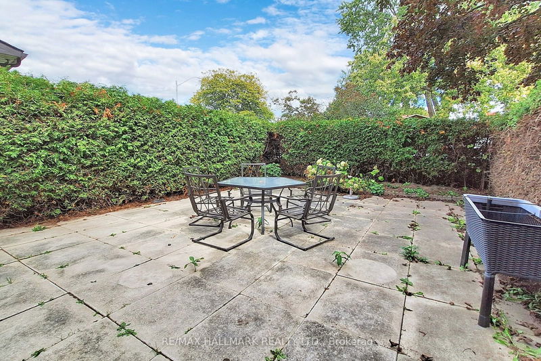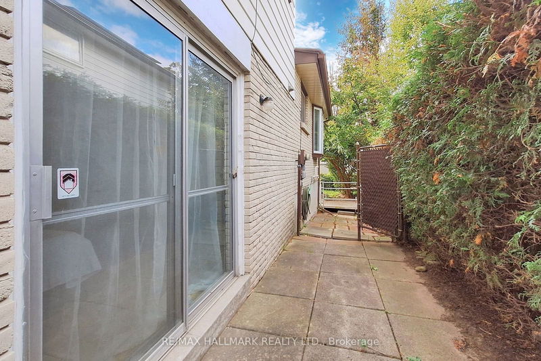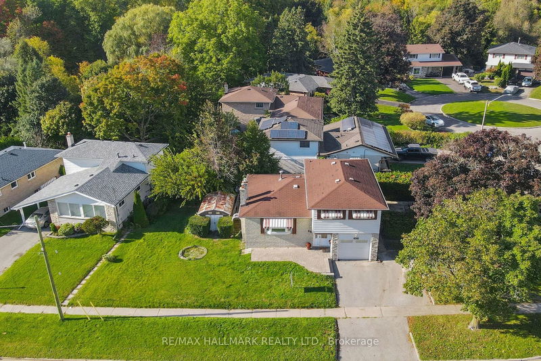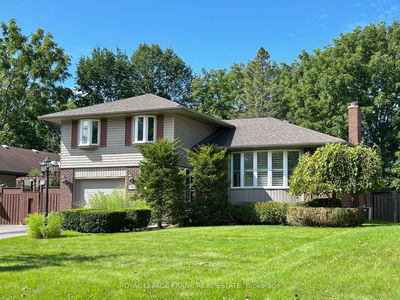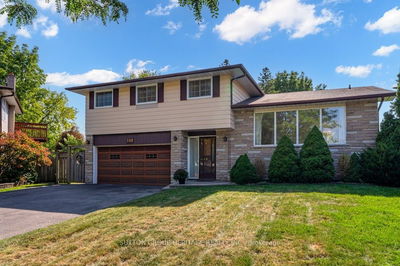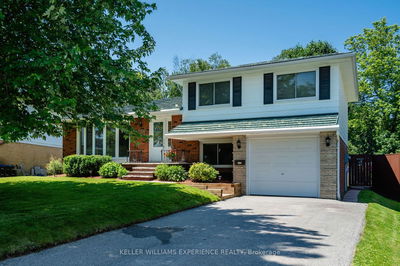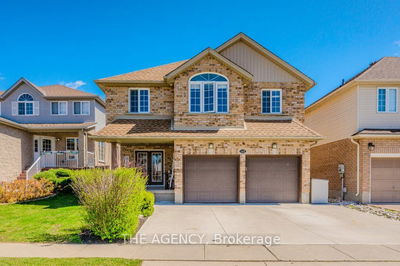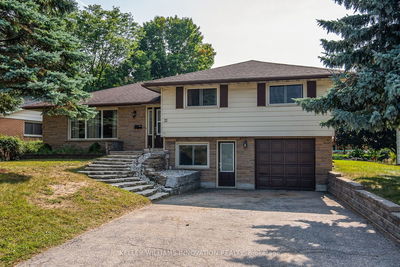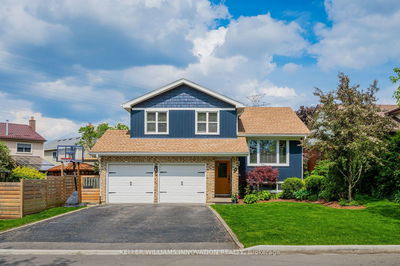Spacious 4 bedroom sidesplit! 2 fireplaces, 2 bay windows, direct access to house from garage, wide main floor foyer, hardwood floors. 4th bedroom with 2 pc bathroom on ground level can be den/office or family room! Lower level features spacious Recroom with 2 windows & fireplace surrounded by gorgeous brickwork. Lovely front interlocking brick walkway & patio and featuring 2 sides yards, one with high/mature cedar hedges and patio. Close to shopping, schools, U of T, ravines, parks!
부동산 특징
- 등록 날짜: Friday, October 11, 2024
- 가상 투어: View Virtual Tour for 690 Adelaide Avenue E
- 도시: Oshawa
- 이웃/동네: Eastdale
- 전체 주소: 690 Adelaide Avenue E, Oshawa, L1G 2A8, Ontario, Canada
- 거실: Gas Fireplace, Hardwood Floor, L-Shaped Room
- 주방: O/Looks Dining
- 리스팅 중개사: Re/Max Hallmark Realty Ltd. - Disclaimer: The information contained in this listing has not been verified by Re/Max Hallmark Realty Ltd. and should be verified by the buyer.

