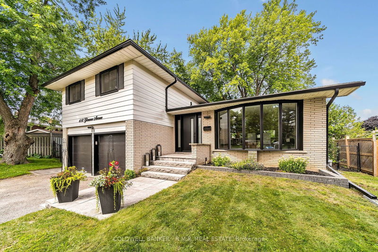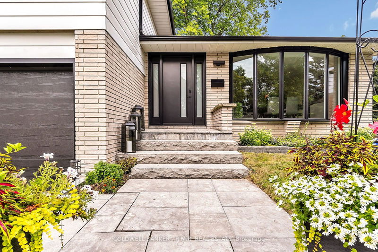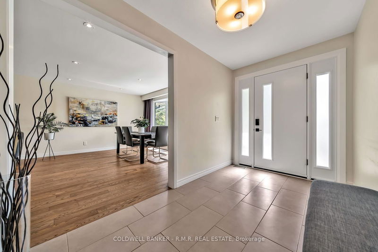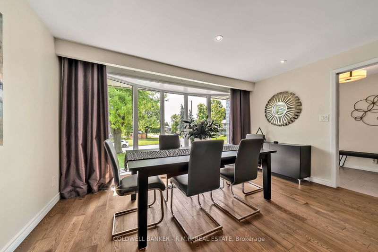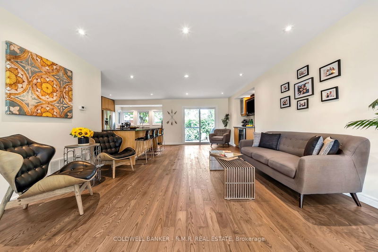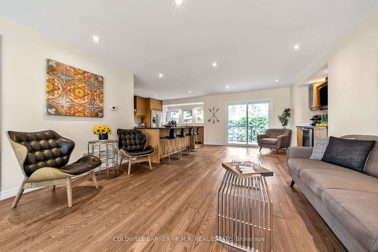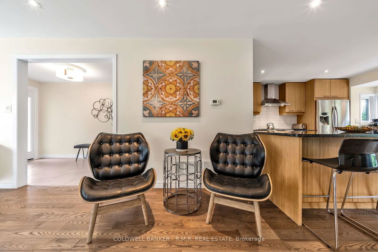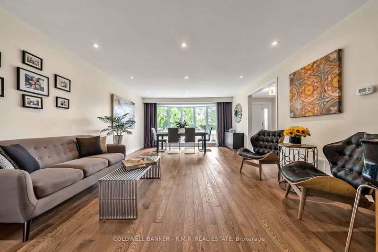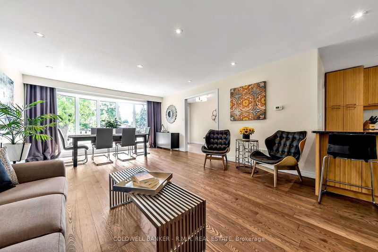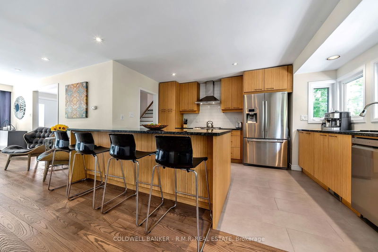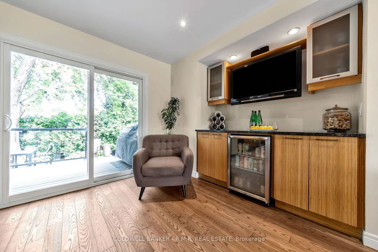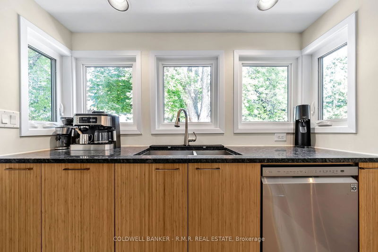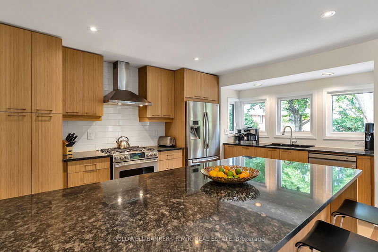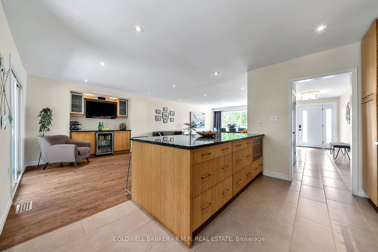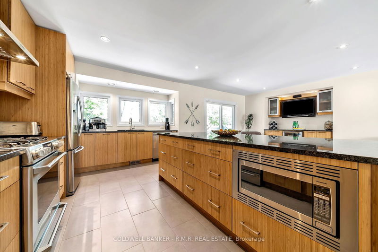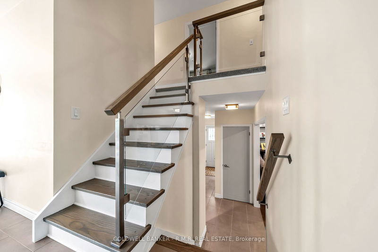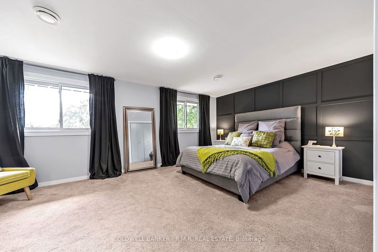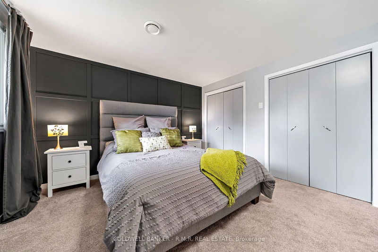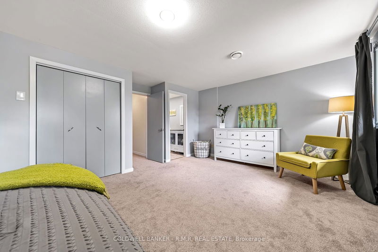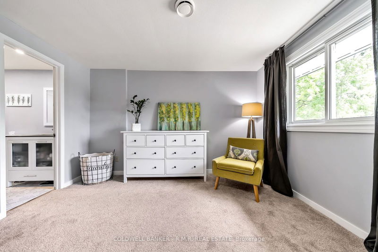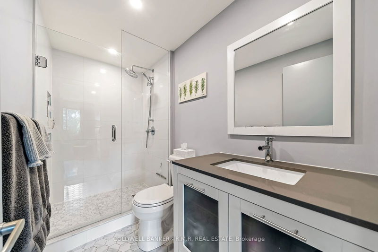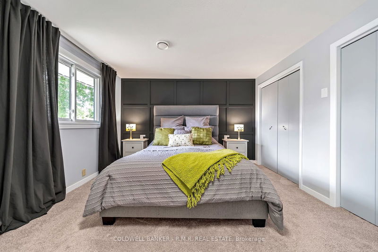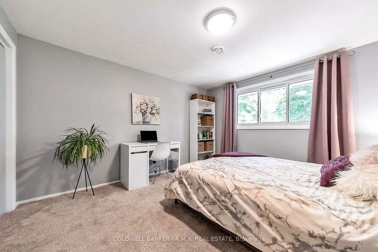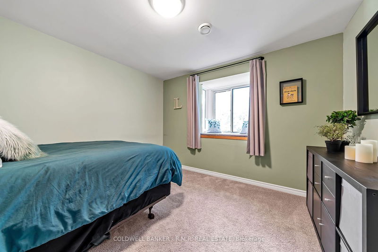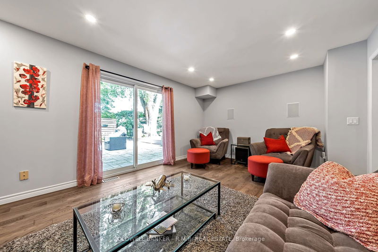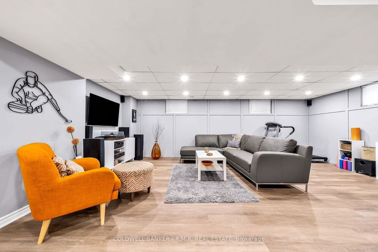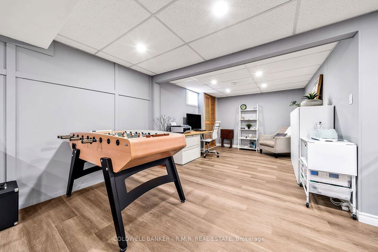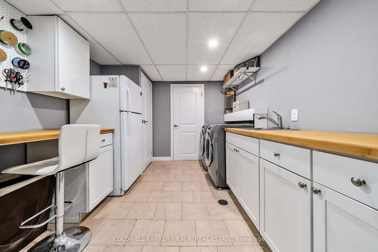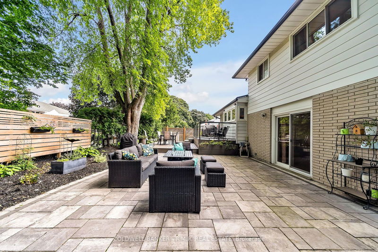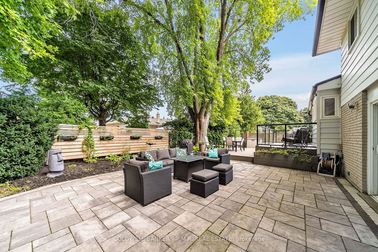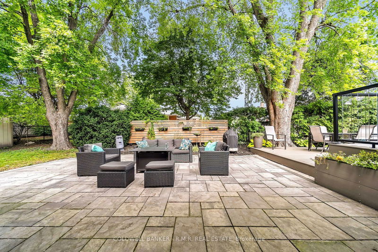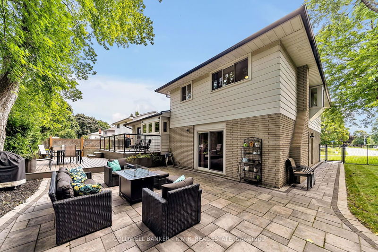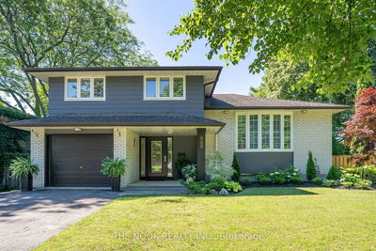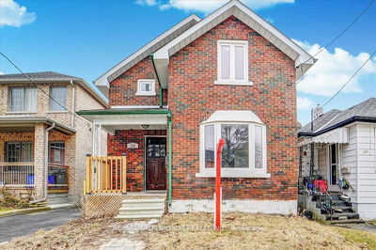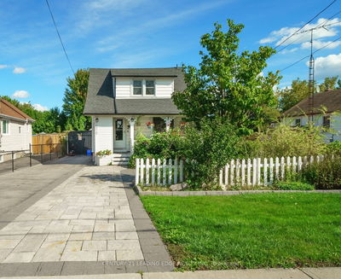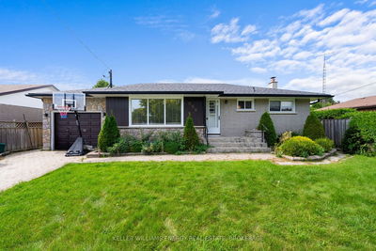Walk through the modern front door into a bright foyer with porcelain tile floor and double hall closet. Open plan main floor is an entertainers delight, massive front bow window provides tons of natural light, glass door walkout to a multi-level deck. Bamboo cabinetry in kitchen and beverage center give a light modern vibe. Down a few steps to a media room with built-in surround sound speakers and another walkout to a expansive patio. Oversized primary bedroom has an en-suite with walk-in glass shower, double closets and room to relax with a good book. Finished basement offers additional entertaining space, an office and fitness area. Large laundry room with wrapping station, additional fridge and cold cellar. Spacious crawl space to store all your extras.
부동산 특징
- 등록 날짜: Thursday, August 22, 2024
- 가상 투어: View Virtual Tour for 418 Glenmar Avenue
- 도시: Oshawa
- 이웃/동네: Northglen
- 중요 교차로: Rossland & Gibbons
- 전체 주소: 418 Glenmar Avenue, Oshawa, L1J 3J8, Ontario, Canada
- 거실: Hardwood Floor, Combined W/Dining, Bay Window
- 주방: Granite Counter, Stainless Steel Appl, Modern Kitchen
- 가족실: Hardwood Floor, B/I Shelves, W/O To Patio
- 리스팅 중개사: Coldwell Banker - R.M.R. Real Estate - Disclaimer: The information contained in this listing has not been verified by Coldwell Banker - R.M.R. Real Estate and should be verified by the buyer.

