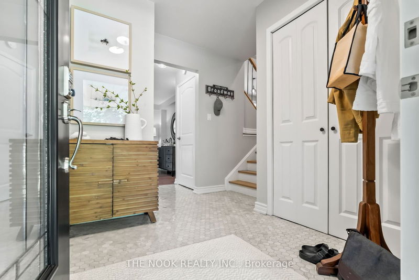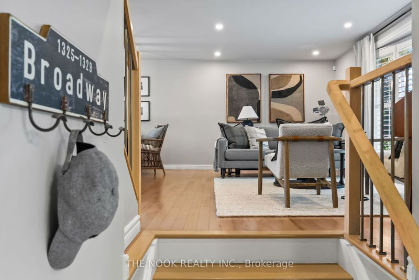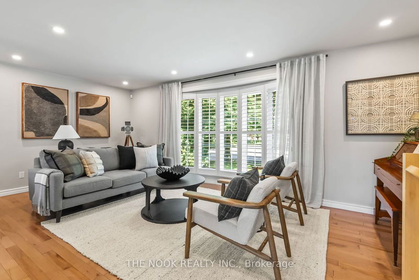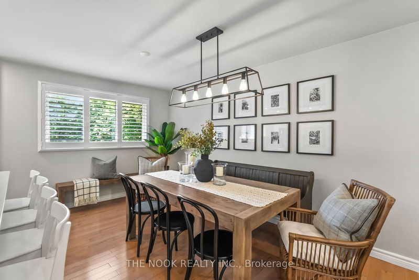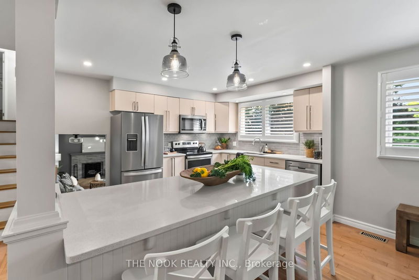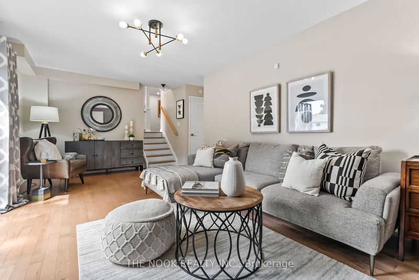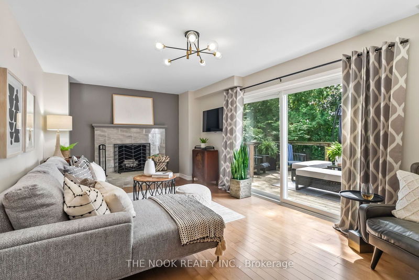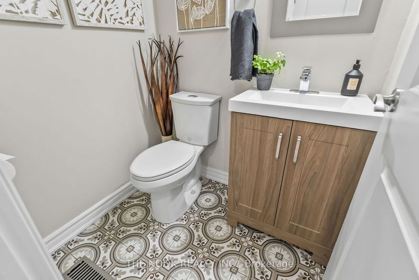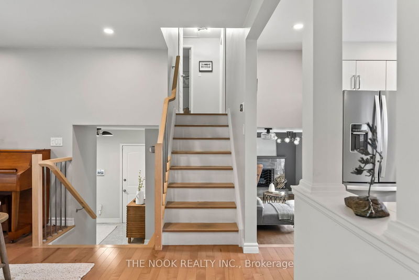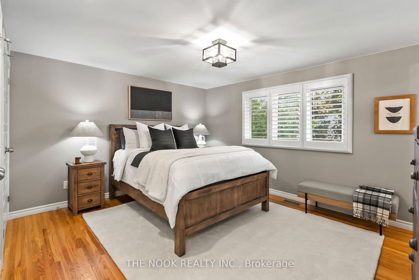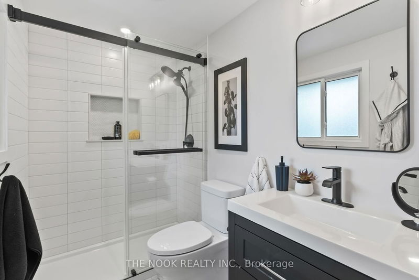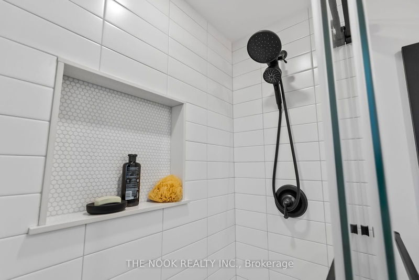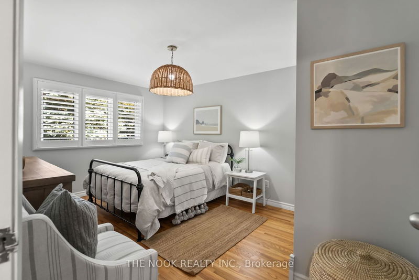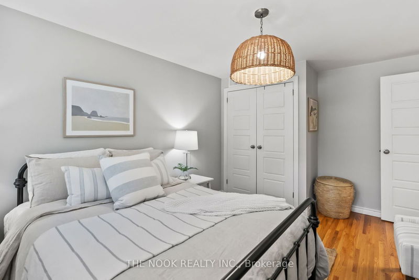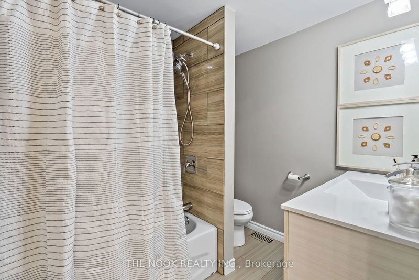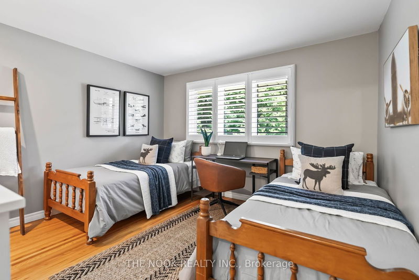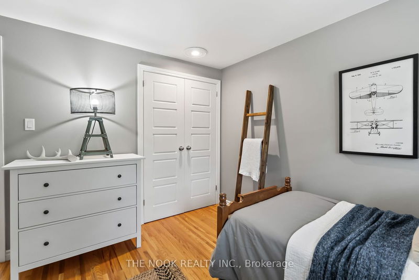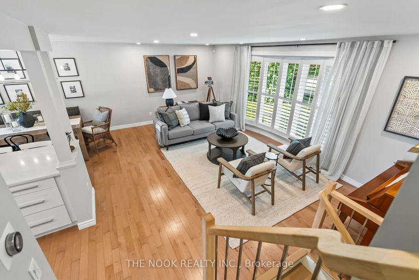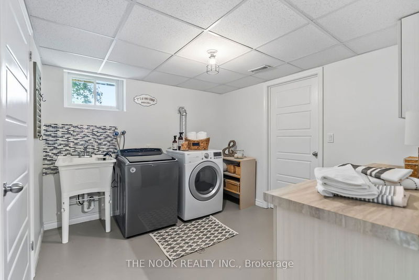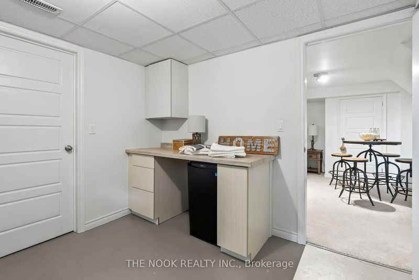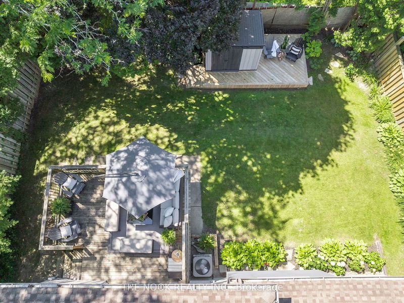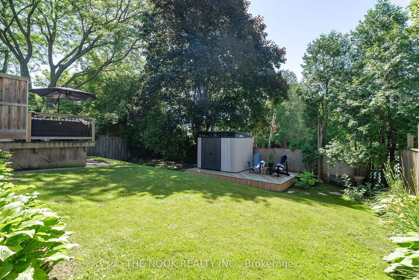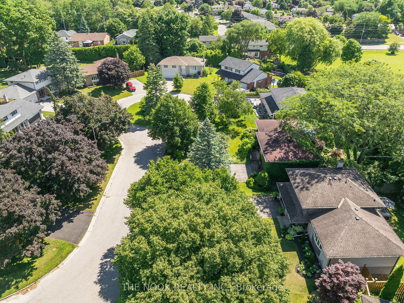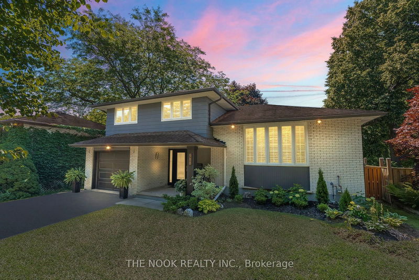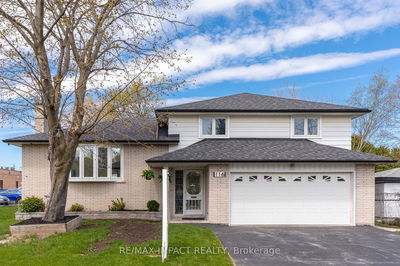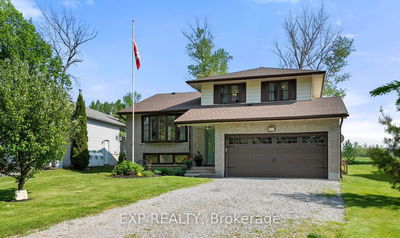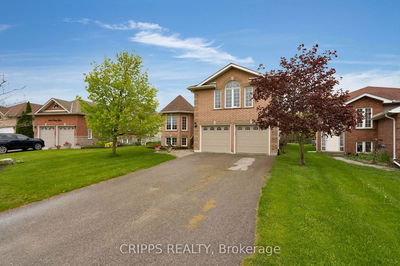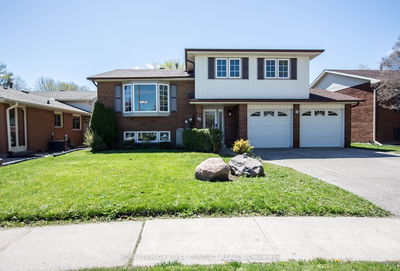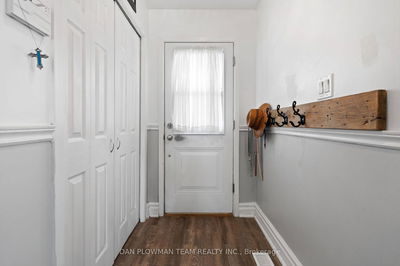Welcome Home to 988 Lavender Court in sought after Beau Valley neighbourhood. Location, location..on a court, a peaceful,mature neighbourhood, walk to elementary school, easy commuter access to Hwy 401 & 407. This renovated 4 level sidesplit has lovely curb appeal w/ stylish front door & sidelights, a covered 8'6"x11' front porch to relax & enjoy your morning coffee, low maintenance perennial gardens, long driveway with parking for 3-4 cars, no sidewalk to shovel. The spacious foyer w/marble hexagon tile flooring, access to the garage, a double coat closet & 2 pc powder rm. The interior is neutrally painted throughout with an open concept living, dining and kitchen area, great for entertaining. The living room features a large bay window overlooking the court and the dining room overlooks the backyard and is a generous space for hosting family dinners. The kitchen has a glass tile backsplash, light cabinetry, quartz counter tops, the 7'x3' island is a great food prep surface with quartz counter,pot drawer storage & convenient for casual dining with space for 4 bar stools. With southern exposure, pot lights, undercabinet lighting & a light over the double sink, this is a bright space and great for entertaining guests. The main floor family room is a comfortable space with hardwood flooring, a fireplace & walkout to the 14'x17' deck. The primary bedroom has 2 double closets, hardwood flooring, overlooks the backyard & has a renovated 3 piece ensuite.Bdrm 2& 3 also have double closets, hardwood flooring & overlook the front yard. Bonus the 4th level, the lower area has a finished rec room w/ above grade window great space for the kids to hang out. The laundryroom has a south facing window, closet laundry sink & a long counter great for folding the laundry. There is a storage room & crawl space & remember there is the exterior shed as well as the garage for more storage. Relax in the backyard on upper deck or on lower deck beside the stylish shed. Don't miss this one!
부동산 특징
- 등록 날짜: Monday, July 08, 2024
- 가상 투어: View Virtual Tour for 988 Lavender Court
- 도시: Oshawa
- 이웃/동네: Centennial
- 중요 교차로: Ritson Rd N/Oshawa Blvd N
- 전체 주소: 988 Lavender Court, Oshawa, L1G 3H1, Ontario, Canada
- 가족실: W/O To Deck, Fireplace, Hardwood Floor
- 주방: Renovated, Quartz Counter, Centre Island
- 거실: Open Concept, Bay Window, Hardwood Floor
- 리스팅 중개사: The Nook Realty Inc. - Disclaimer: The information contained in this listing has not been verified by The Nook Realty Inc. and should be verified by the buyer.



