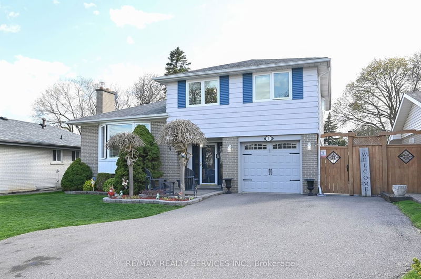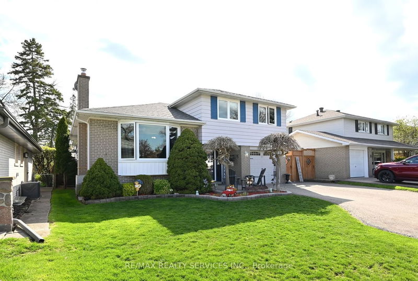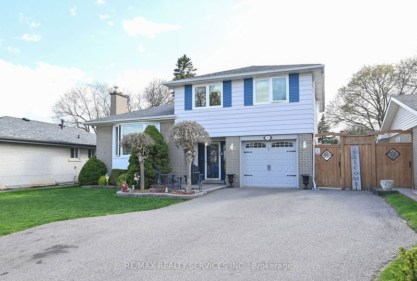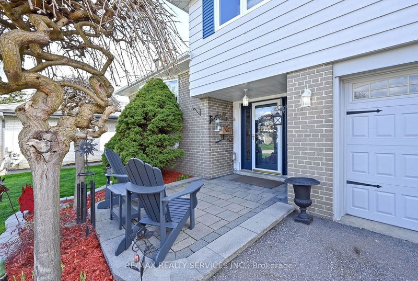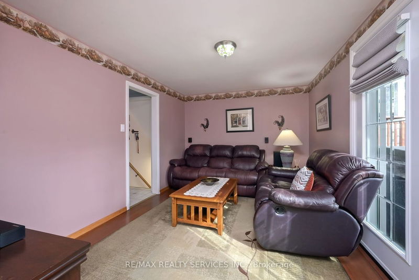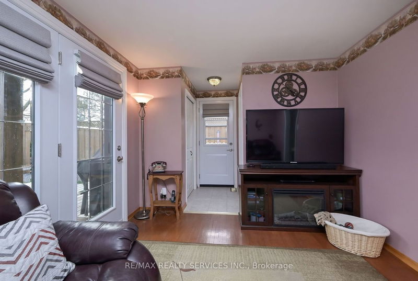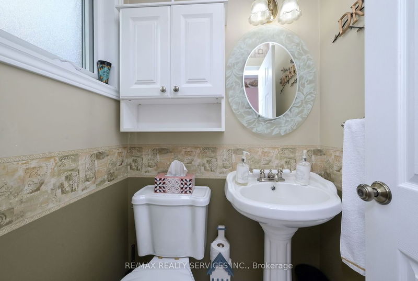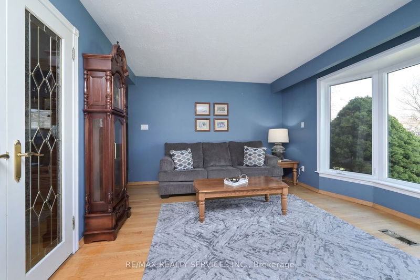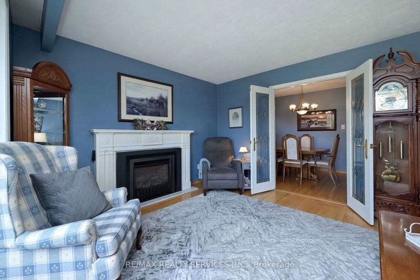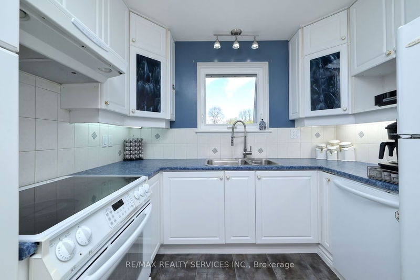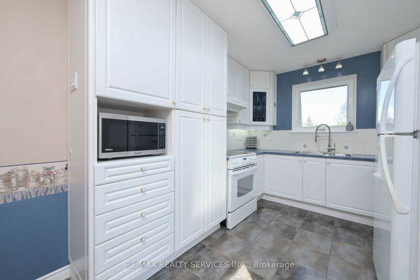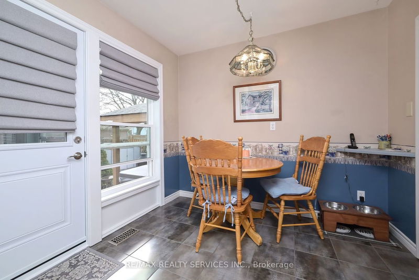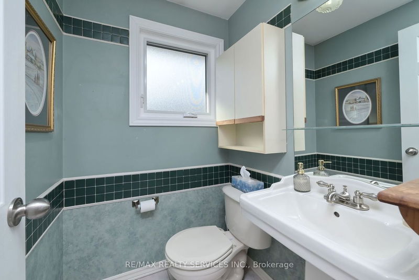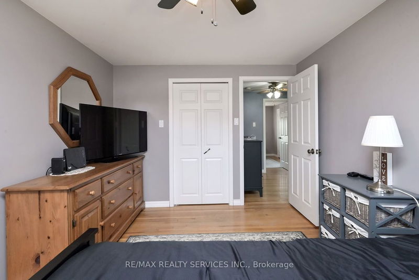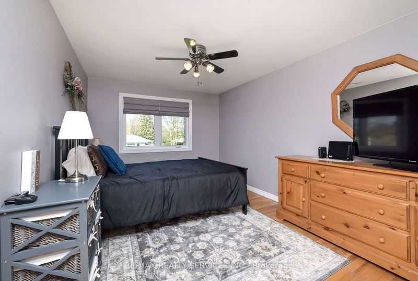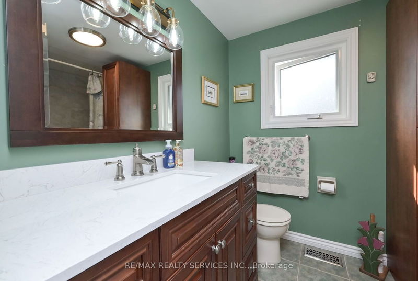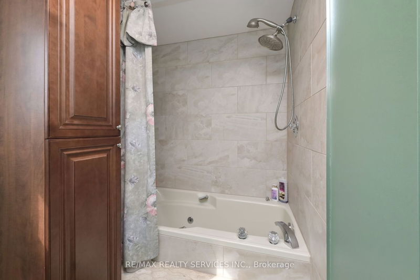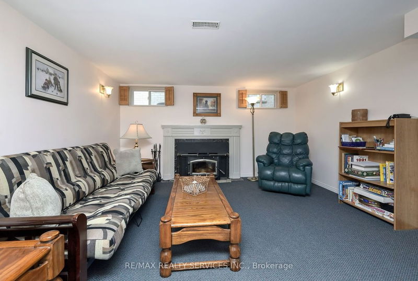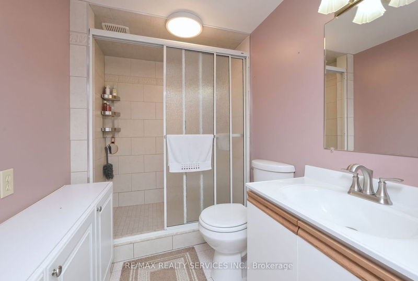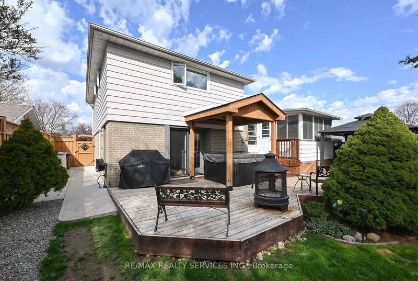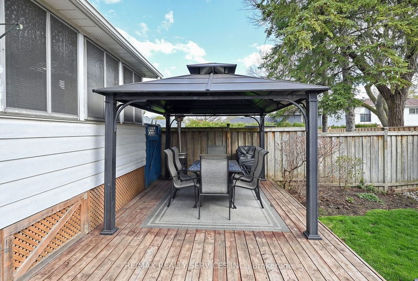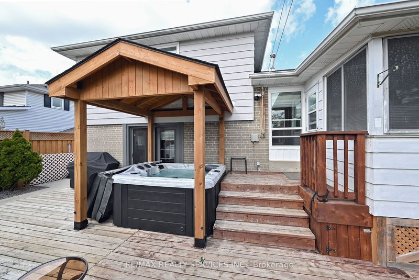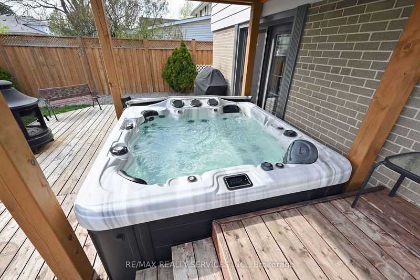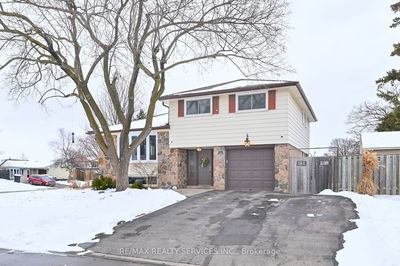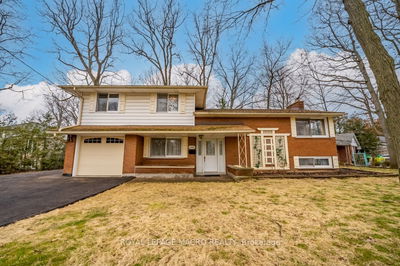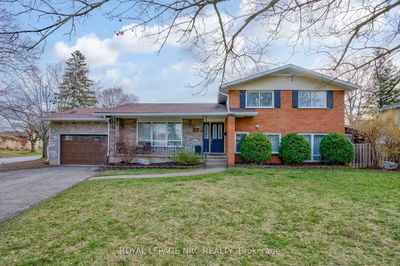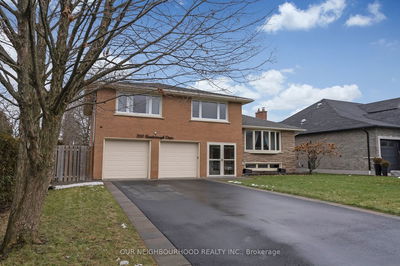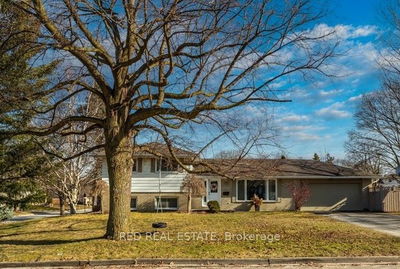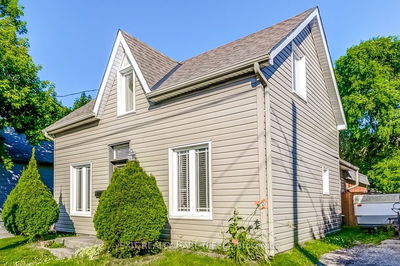Cute as a button detached home with garage in desirable Peel Village. Ample parking in driveway. Nice landscaped lot with a private fenced backyard. Includes garden shed, deck with 2 walk outs from home, storage areas, & a beautiful hot tub! Side yard has concrete walkway & side door. Move in ready. Spacious bright foyer with ceramic tiles. Main floor family room with garden doors that lead to backyard deck. This level has a door to the side yard & a 2 pc powder rm. Easily converted to your families needs (den, bdrm, office) Living rm has hardwood floors, gas fireplace & lg bay window. French doors lead to formal dining room with lg window. Kitchen is functional with eat in area. Bonus room is walk out to a seasonal sunroom overlooking backyard. Steps away from your Hot Tub! The 2nd flr bedrooms are spacious. The primary features a 2 pc ensuite and WIC w/ built in org. Bdrm #2 also has a WIC! Main bathroom has a jet soaker tub! Bdrm #3 features a built in closet.
부동산 특징
- 등록 날짜: Friday, May 03, 2024
- 가상 투어: View Virtual Tour for 5 Staveley Crescent
- 도시: Brampton
- 이웃/동네: Brampton East
- 중요 교차로: Bartley Bull / Staveley
- 전체 주소: 5 Staveley Crescent, Brampton, L6W 2S1, Ontario, Canada
- 가족실: W/O To Deck, 2 Pc Bath, Side Door
- 거실: Hardwood Floor, Bay Window, Gas Fireplace
- 주방: Ceramic Floor, Eat-In Kitchen, Side Door
- 리스팅 중개사: Re/Max Realty Services Inc. - Disclaimer: The information contained in this listing has not been verified by Re/Max Realty Services Inc. and should be verified by the buyer.

