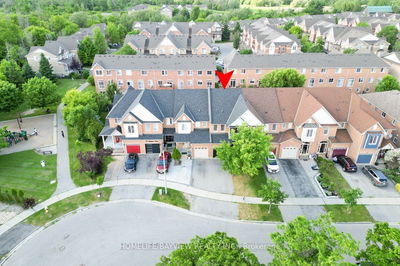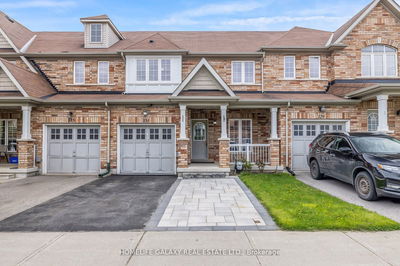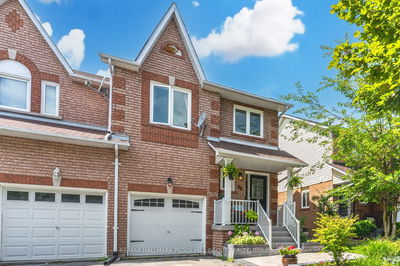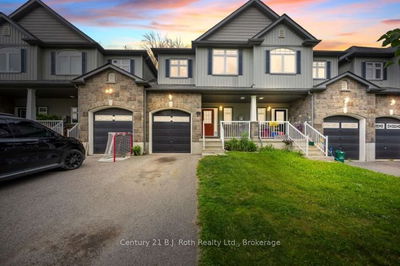Less than five years old, this end unit freehold townhome features three bedrooms and three bathrooms, located in a desirable family neighborhood in North Bowmanville. This large brick townhome is part of the Beacon Hill community. The bright, modern, open-concept kitchen includes a center island and breakfast bar. The main floor boasts nine-foot ceilings and features a family room and dining area with a walk-out to the backyard, along with a second living space. Hardwood floors are present throughout the main level, and the home includes a five-piece ensuite with a walk-in closet. The hardwood staircase runs from top to bottom. There is no sidewalk, allowing parking for three cars on the driveway and one in the garage. The home offers interior access to the garage and privacy with a deep lot backing onto green space, surrounded by conservation areas. Additional highlights include two more bedrooms, a four-piece bathroom, and an unfinished recreation space in the basement, ideal for a home gym or games room with plenty of storage. The location is convenient, with walking distance to schools, restaurants, amenities, and parks. It is also close to golf courses, waterfront trails, GO Transit, and Highway 401.
부동산 특징
- 등록 날짜: Thursday, August 22, 2024
- 도시: Clarington
- 이웃/동네: Bowmanville
- 중요 교차로: Concession Rd/Means Ave
- 전체 주소: 118 Elephant Hill Drive, Clarington, L1C 0V9, Ontario, Canada
- 주방: Breakfast Bar, Stainless Steel Appl, Ceramic Floor
- 가족실: Open Concept, Large Window, Laminate
- 리스팅 중개사: Century 21 Percy Fulton Ltd. - Disclaimer: The information contained in this listing has not been verified by Century 21 Percy Fulton Ltd. and should be verified by the buyer.




























































