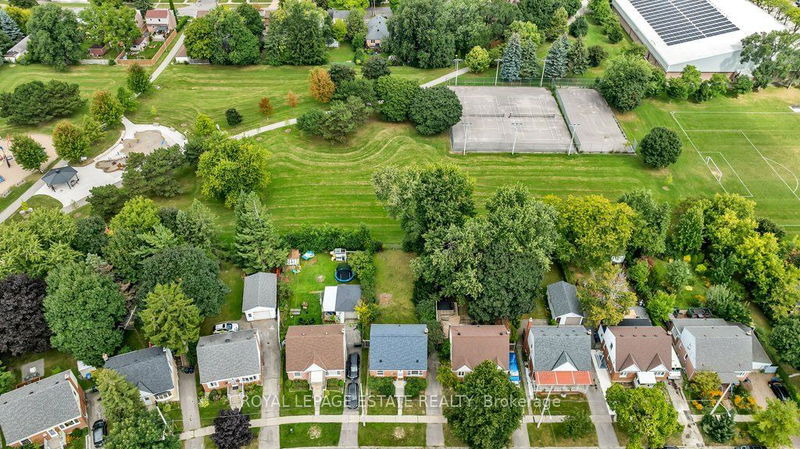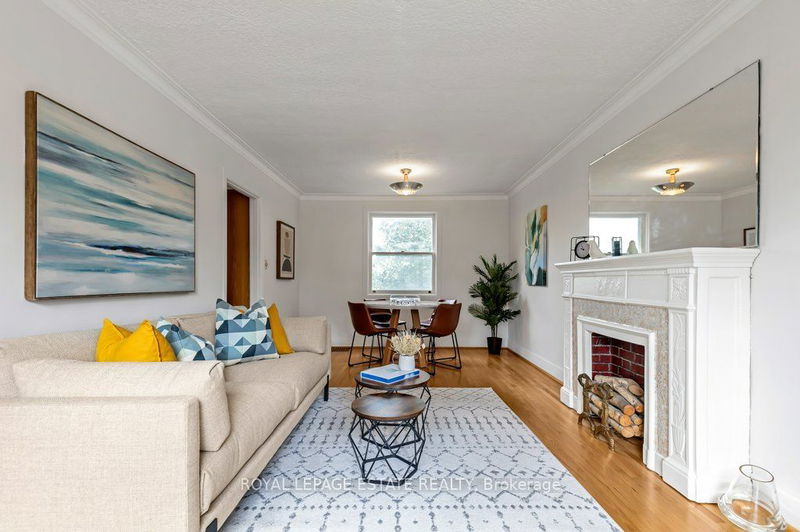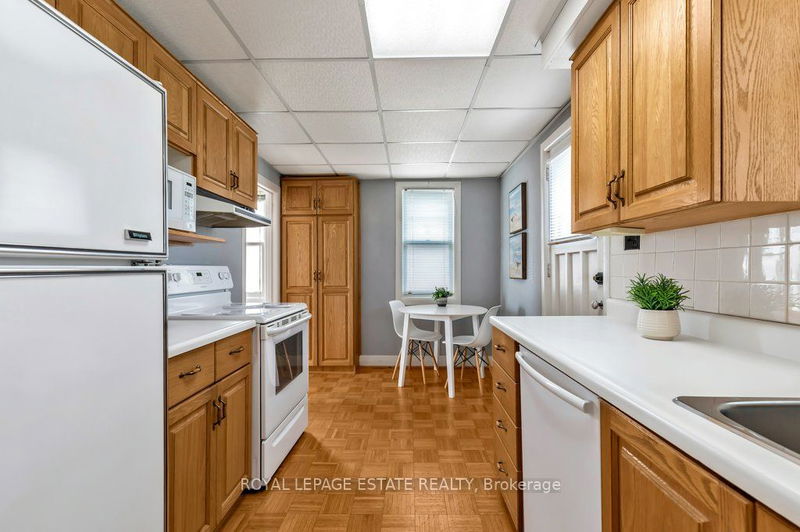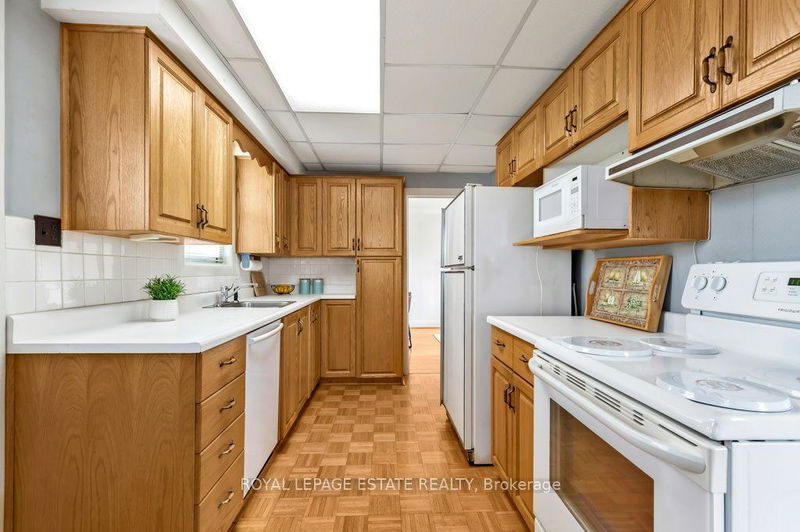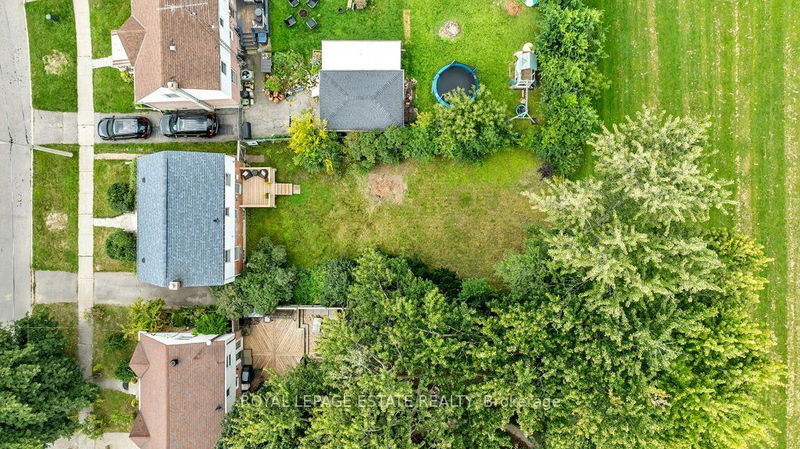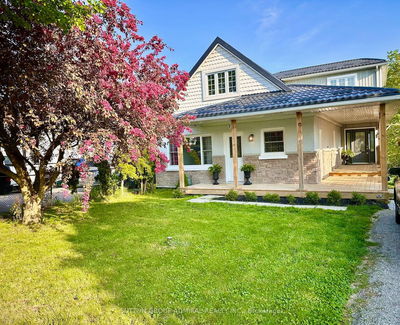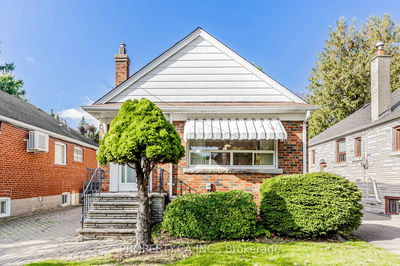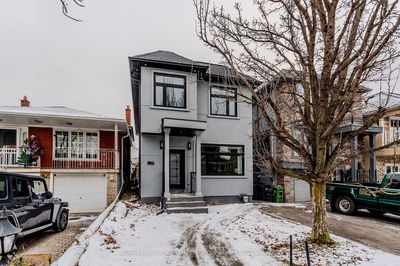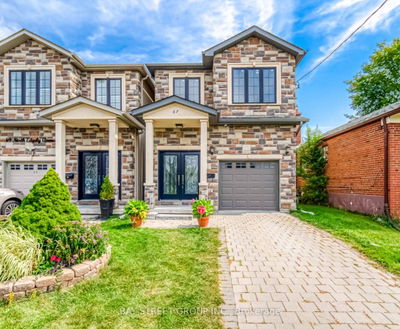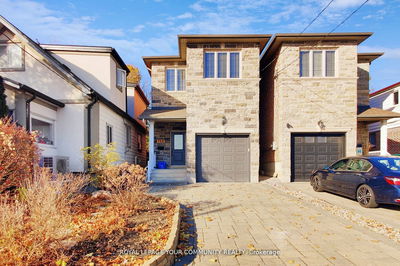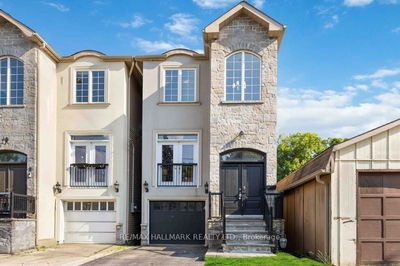Welcome to your dream home in the heart of Toronto! Nestled at the end of a private cul-de-sac, backing onto Clairlea Park, this charming 1.5-storey detached home offers 4 generously sized bedrooms, 3 upstairs and one on the main floor, a gorgeous 44ft x 125ft lot and fabulous living space offering endless opportunities. This home is perfect for families or those needing work from home space in a central location offering a unique blend of privacy and community. Built in 1950, this home is located in a neighbourhood so adored that many second-generation owners reside here. One of the standout features of this well maintained home is its direct access to Clairlea Park, featuring a soccer field, tennis courts, kids' park, and splash pad right in your backyard. Imagine the convenience and fun for the entire family! Enjoy your summer days on the new back deck that opens to a massive yard with ultimate privacy, ready for all your outdoor leisure and entertainment needs. Parking is a breeze with a private driveway. With nice high ceilings in the basement, the rec room is waiting for your finishing touches coupled with an extra large utility room that offers a great solution for a workshop or simply additional storage, you will never feel short on space! The eat-in kitchen comes with ample cupboard space, ensuring you have storage for all your culinary essentials. Located in a pocket with excellent Transit & Walking scores, you will find commuting and errands a breeze. Don't miss your opportunity to own a home in this coveted and vibrant neighbourhood. Offers anytime, book an appointment or pop by our open houses!
부동산 특징
- 등록 날짜: Tuesday, September 03, 2024
- 가상 투어: View Virtual Tour for 56 Arden Crescent
- 도시: Toronto
- 이웃/동네: Clairlea-Birchmount
- 전체 주소: 56 Arden Crescent, Toronto, M1L 3R5, Ontario, Canada
- 거실: Large Window, Combined W/Dining, Hardwood Floor
- 주방: Eat-In Kitchen, B/I Dishwasher, W/O To Yard
- 리스팅 중개사: Royal Lepage Estate Realty - Disclaimer: The information contained in this listing has not been verified by Royal Lepage Estate Realty and should be verified by the buyer.



