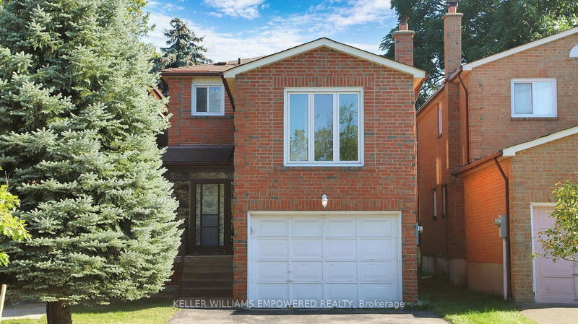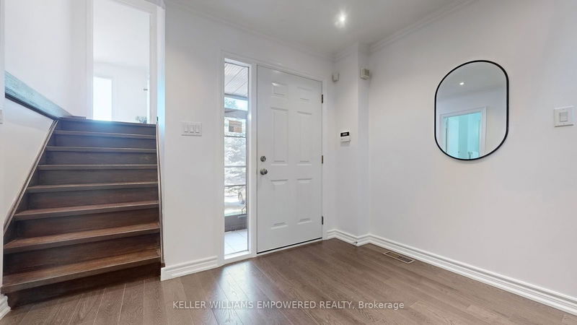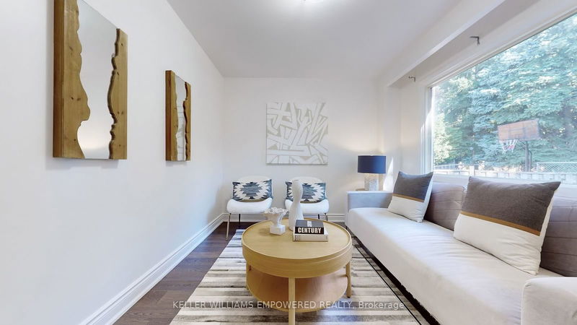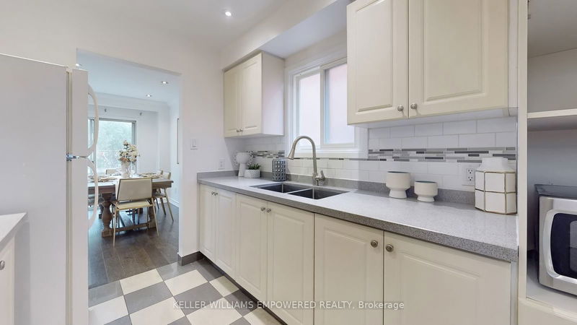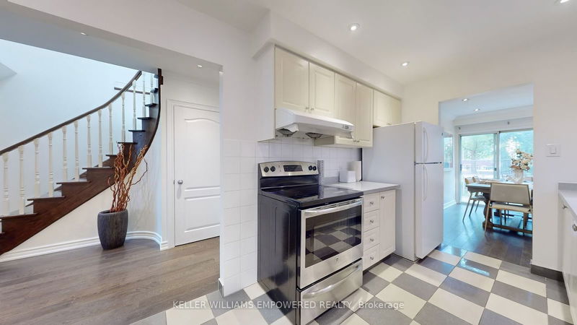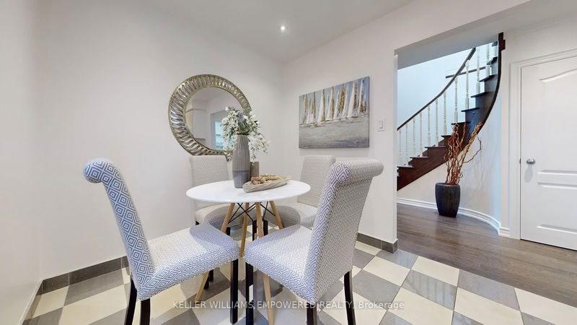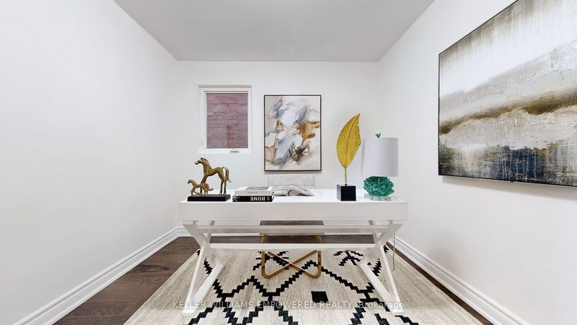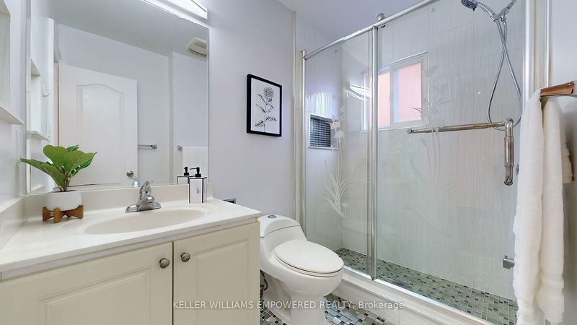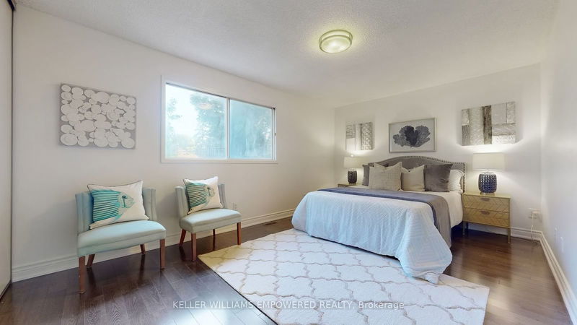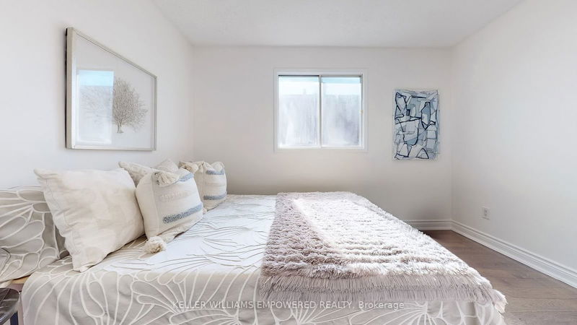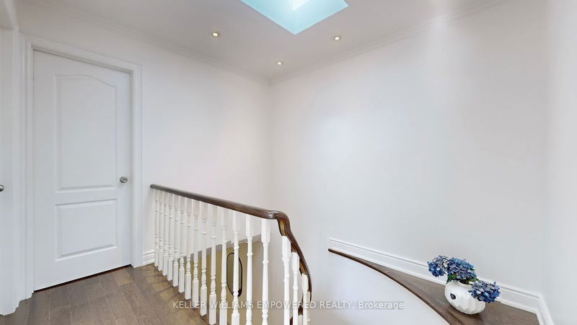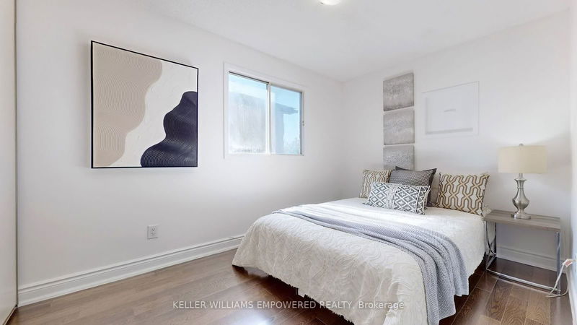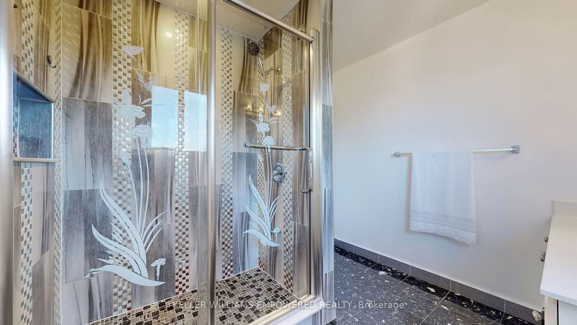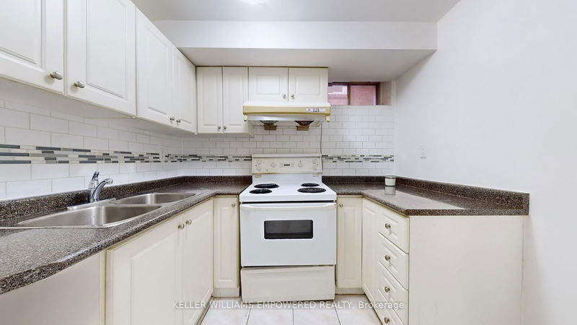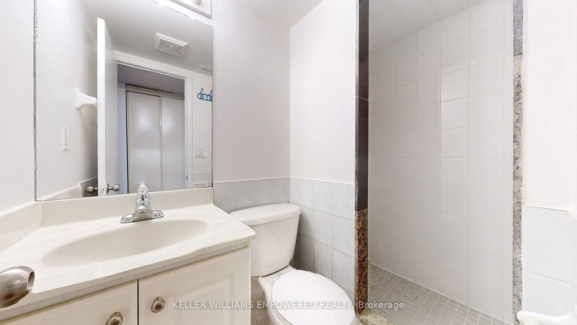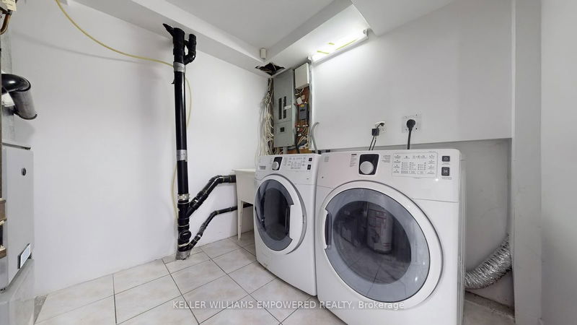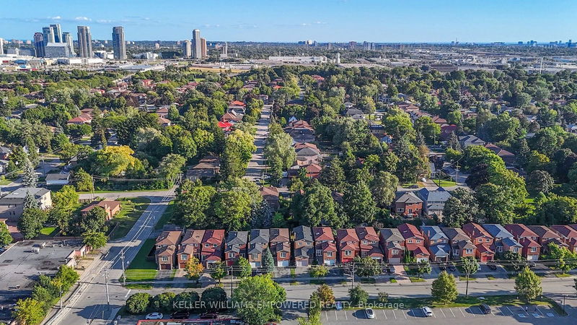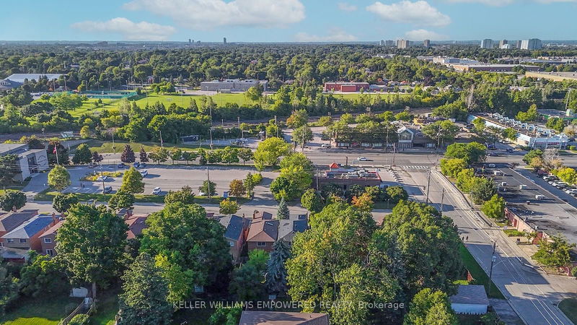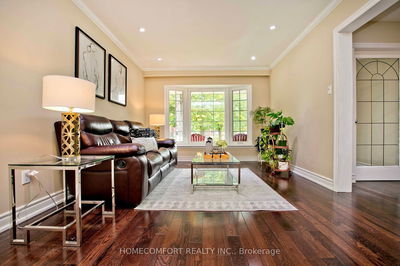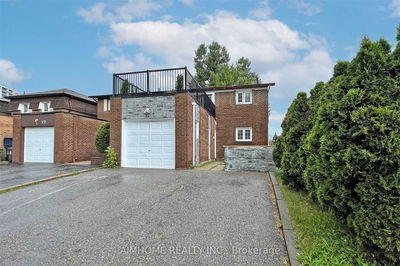If you're in search of your dream home or a prime investment opportunity, look no further. Welcome to this stunning two-story detached residence nestled in the highly sought-after Agincourt neighborhood. This home boasts 4+2 bedrooms and 6 baths, along with a formal dining room and a spacious eat-in kitchen. Hardwood floors grace both the main and second floors, while a skylight brightens the spiral staircase and main living area. The second master bedroom, located above the garage, offers endless possibilities for customization. The fully finished basement, complete with a kitchen, living area, and two bedrooms with ensuite baths, provides flexibility for extended family living or rental income. Located in the highly desirable Agincourt Collegiate and C.D. Farquharson school zone, this area offers top-notch educational opportunities. Enjoy the convenience of being just a short stroll away from grocery stores and TTC access, with quick connections to the GO Train, Highway 401, parks, Scarborough Town Centre, major food chains, and all essential amenities. Plus, the new Sheppard Subway extension is coming soon, further enhancing accessibility.
부동산 특징
- 등록 날짜: Tuesday, September 03, 2024
- 가상 투어: View Virtual Tour for 125 Salome Drive
- 도시: Toronto
- 이웃/동네: Agincourt South-Malvern West
- 중요 교차로: Sheppard Ave E / Brimley Rd
- 전체 주소: 125 Salome Drive, Toronto, M1S 4P8, Ontario, Canada
- 주방: Quartz Counter, Pot Lights, Ceramic Floor
- 거실: Picture Window, Hardwood Floor, O/Looks Backyard
- 주방: Ceramic Floor, Backsplash
- 리스팅 중개사: Keller Williams Empowered Realty - Disclaimer: The information contained in this listing has not been verified by Keller Williams Empowered Realty and should be verified by the buyer.

