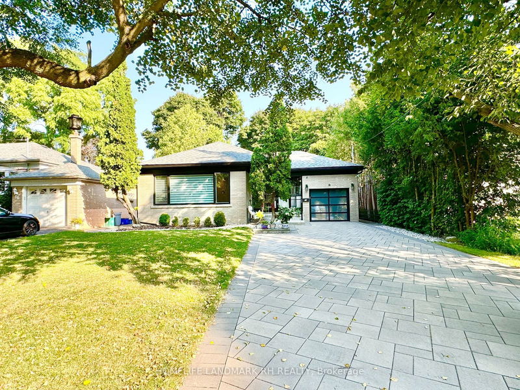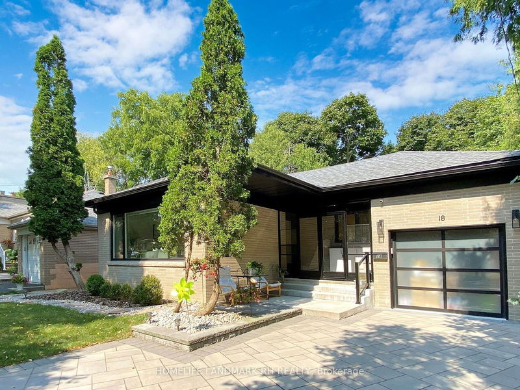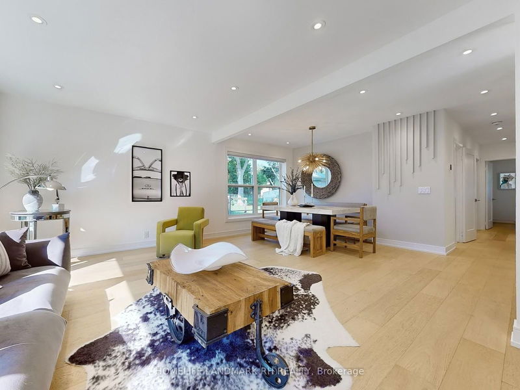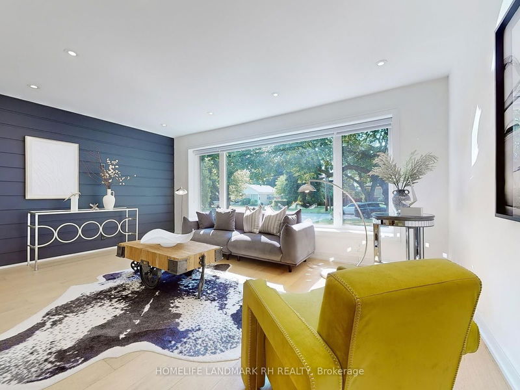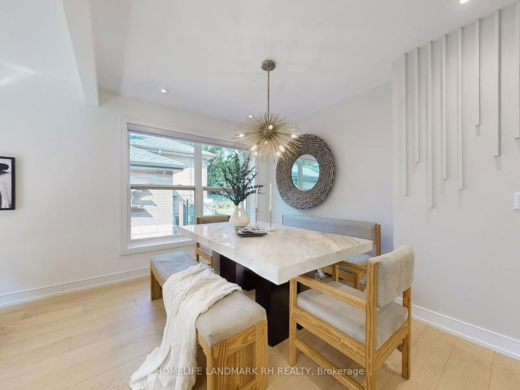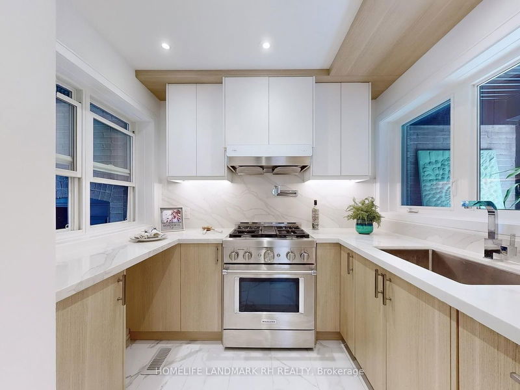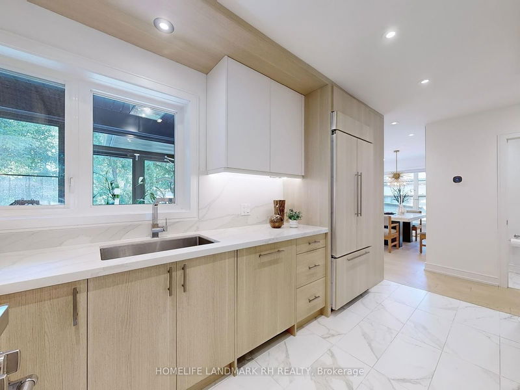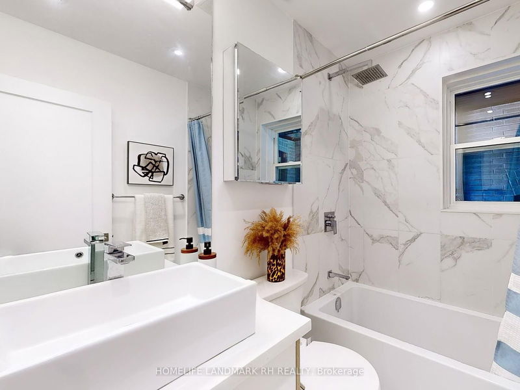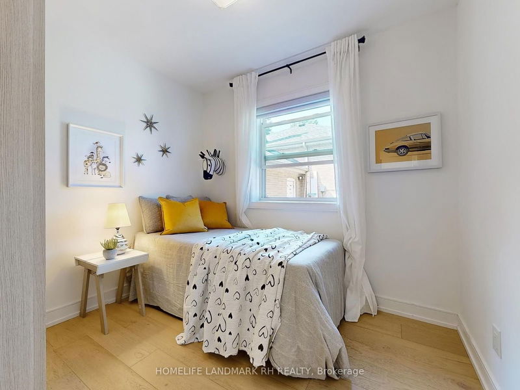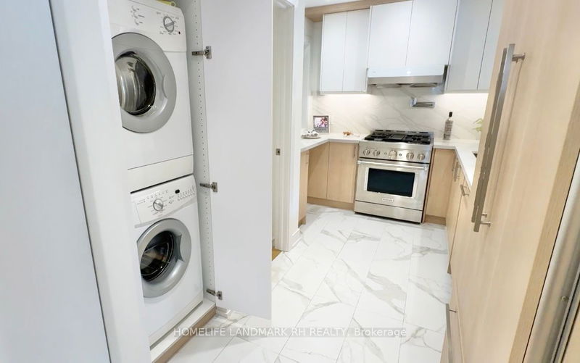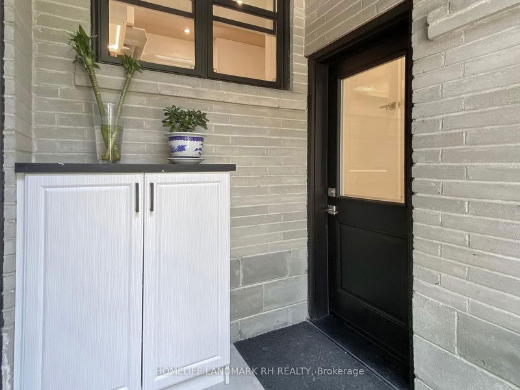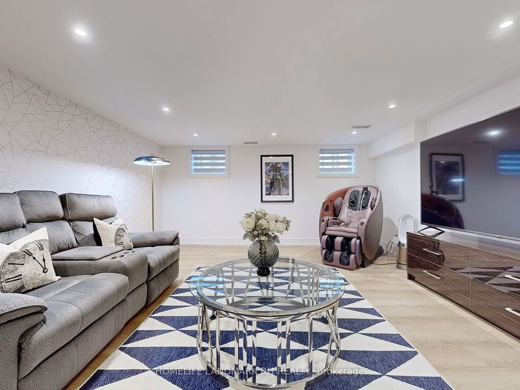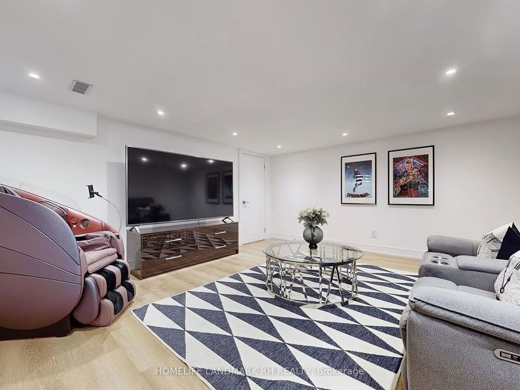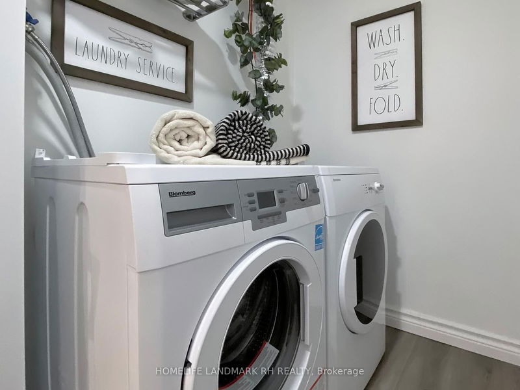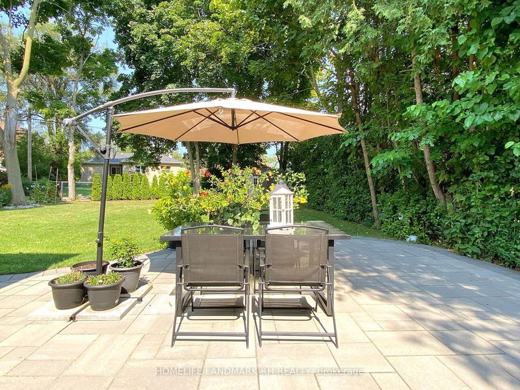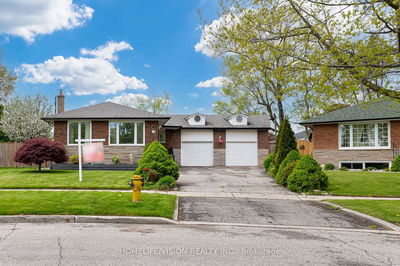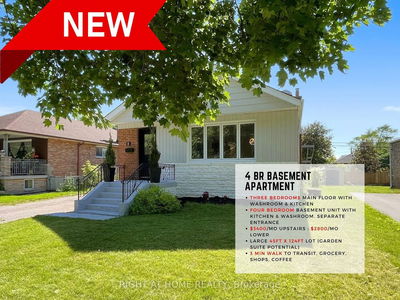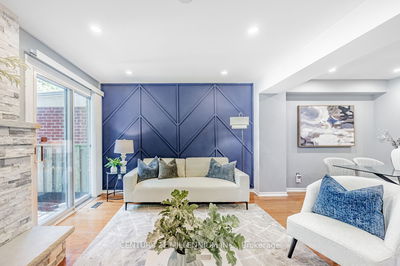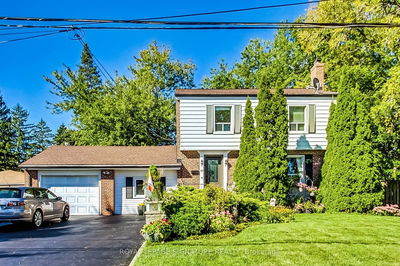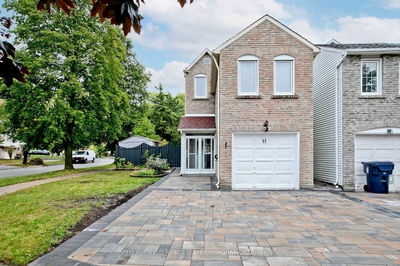Stunning Detached Bungalow in High Demand "Agincourt". 52' x 170' Huge Lot. All Brick Exterior with Glass Enclosed front & Rear Porch. Approx. 2300 Sf Living Space w/ Fin. Bsmt & Sep. Entrance. $$$ Upgrades: Hardwood / Vinyl Flooring & Pot Lights Throughout. Extended Kitchen Cabinets with Moulding & Valance Lighting, Pot Filler, Quartz Countertop & Backsplash. Accent Wall in Living & Master. Quartz Vanity Top in all Baths. Fin. Bsmt w/Glass Enclosed Entrance, 2 Bdrms, Large Recreation, the 2nd Kitchen & laundry & 3Pc Bath. Huge Fenced Backyard w/ Stone Patio. Widen Long Interlocked Driveway can park 5 Cars. Steps to Schools & Parks, Agincourt Community Centre, Arena & Tennis Club. Close to Shopping Plaza & Restaurants, public transit. Mins to Agincourt Go & Hwy 401.
부동산 특징
- 등록 날짜: Thursday, September 05, 2024
- 가상 투어: View Virtual Tour for 18 Frances Crescent
- 도시: Toronto
- 이웃/동네: Agincourt South-Malvern West
- 중요 교차로: Brimley And Sheppard
- 전체 주소: 18 Frances Crescent, Toronto, M1S 2E5, Ontario, Canada
- 거실: Large Window, Pot Lights, Hardwood Floor
- 주방: Quartz Counter, Custom Backsplash, Window
- 주방: Quartz Counter, Backsplash, Window
- 리스팅 중개사: Homelife Landmark Rh Realty - Disclaimer: The information contained in this listing has not been verified by Homelife Landmark Rh Realty and should be verified by the buyer.

