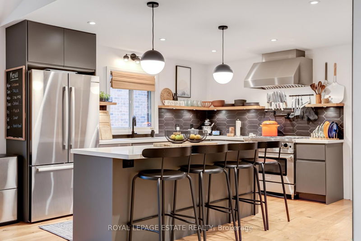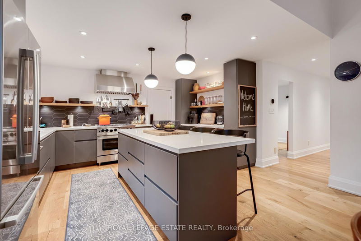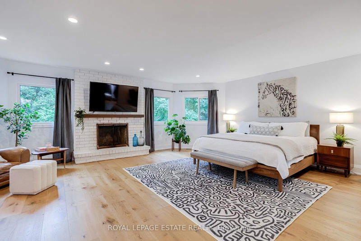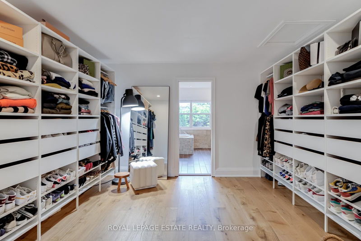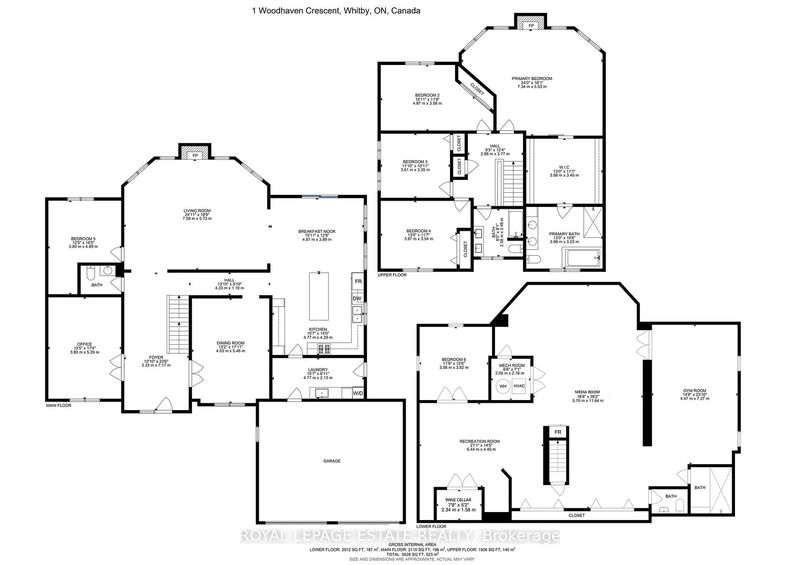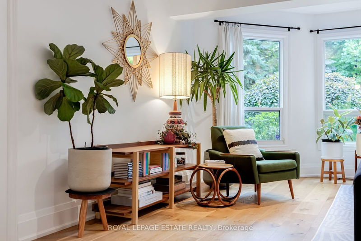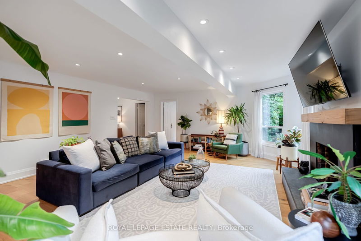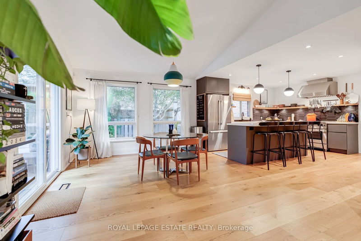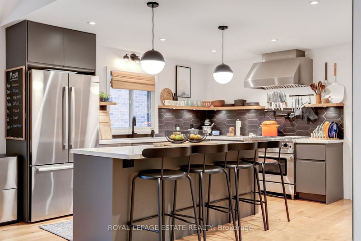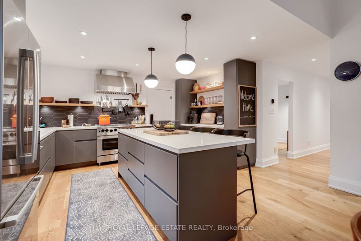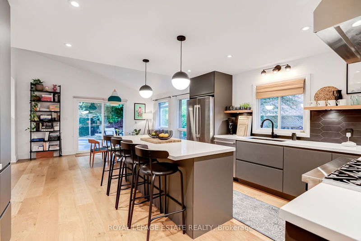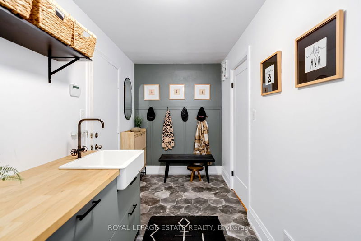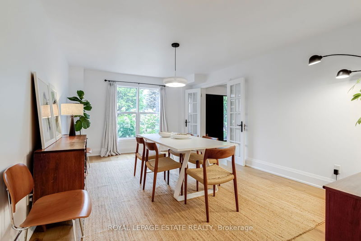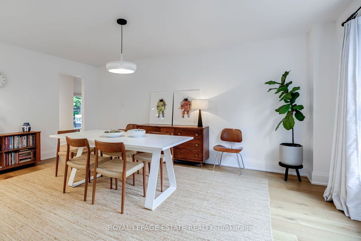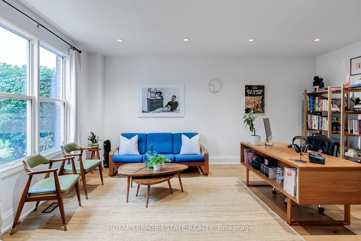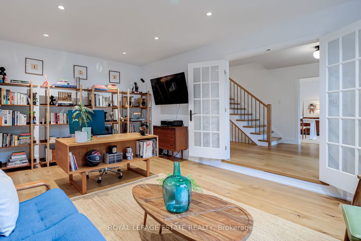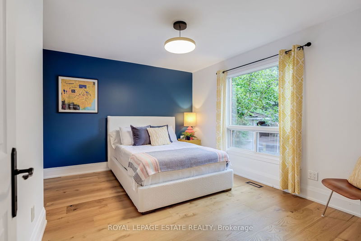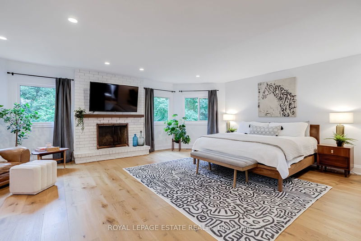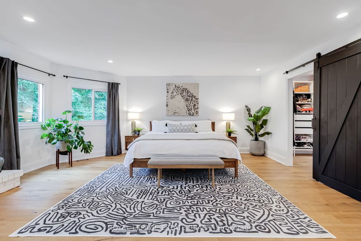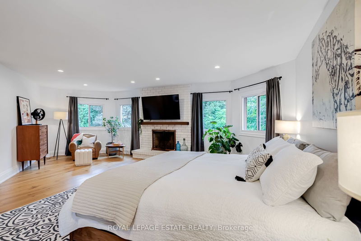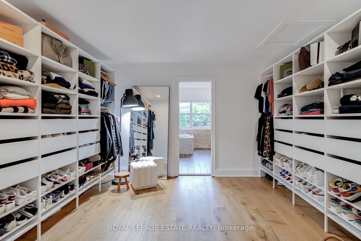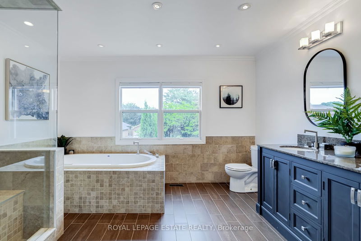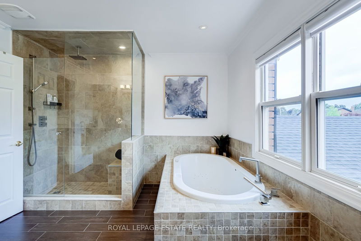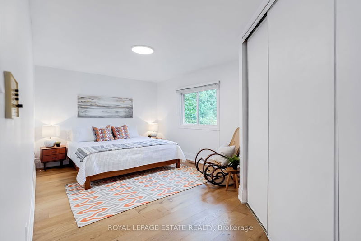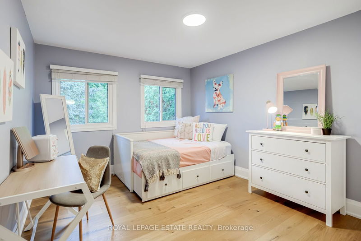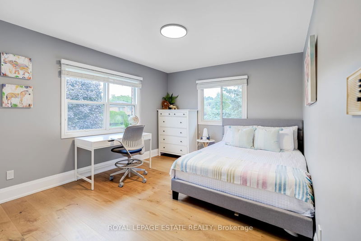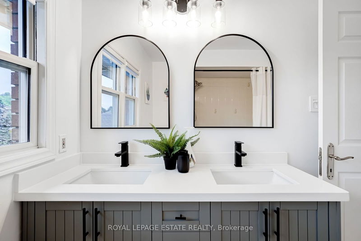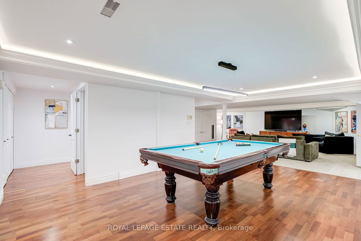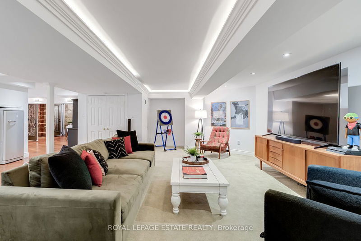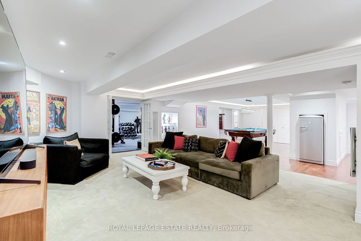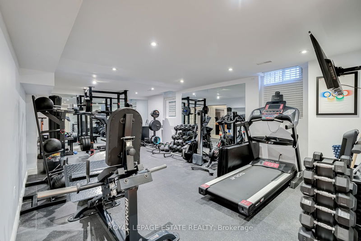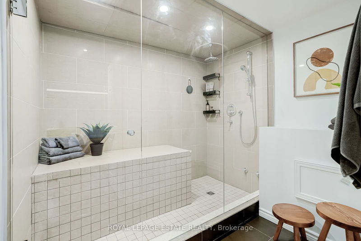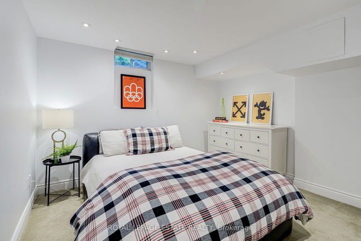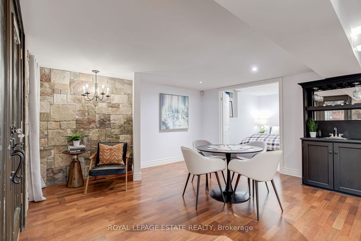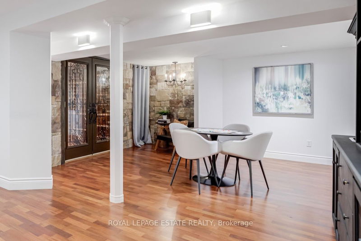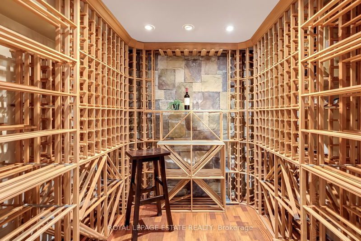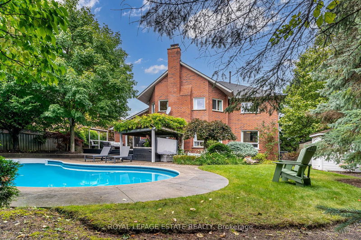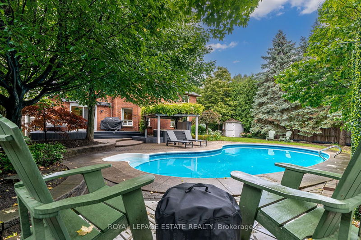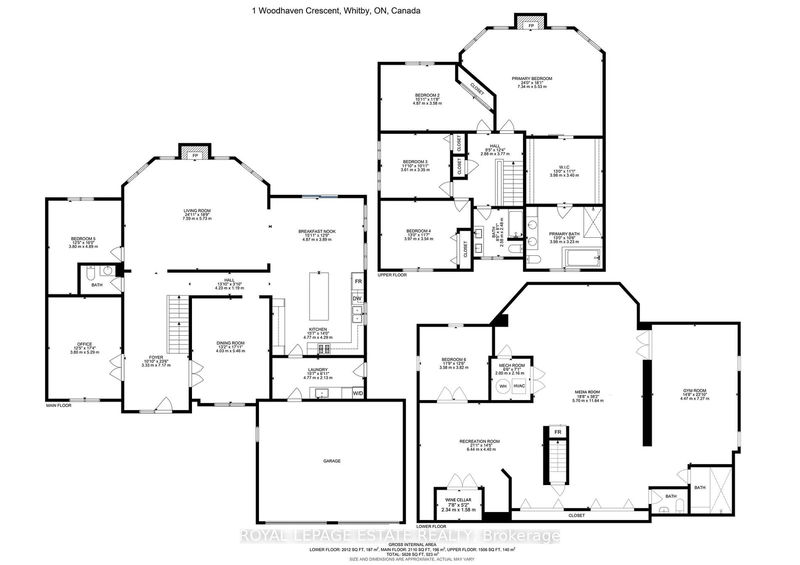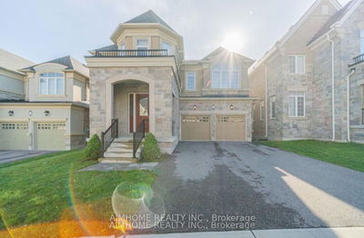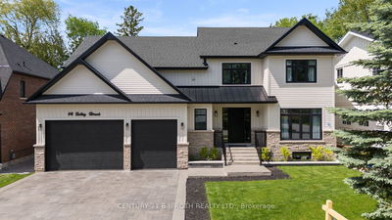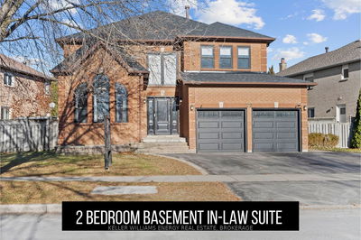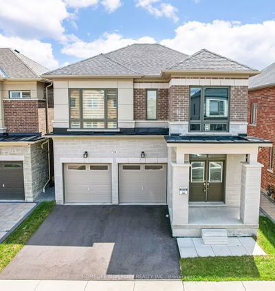Are you ready to be impressed? Stylish & refined one of a kind home located in high demand Somerset Estates! Re-invented in 2021 with attention to detail right down from the flat ceilings to the vent covers on the floors. Stunning wide plank hardwood flooring throughout, matching staircase & gorgeous custom kitchen equipped with the finest in appliances & finishes in a timeless classic style. This spacious home has everything you need from formal dining room, to home office, sun filled great room for entertaining & family gatherings, 5th Bedroom off the main floor for in law's or Nanny, breakfast area with vaulted ceiling & walk out to low maintenance composite deck overlooking the inground heated pool (new gas line 2021) & hydropool hot tub (new pump 2021) in a fully fenced private back yard. The other 4 sleeping quarters on the 2nd floor are equally impressive with a principle retreat feat massive 13 x11 walk in closet, 5 pc ensuite with air jet soaker tub & a cozy seating area for privately recharging after a busy day. Want to let off some steam after a stressful day at the office? Have a vigorous workout in the basement gym and relax your muscles afterward in your own private steam shower. Entertain your guests with a game of pool and sip some wine in your very own climate-controlled wine cellar! Finish it off with a movie in style in the cozy media room with LED uplighting for a true theatre experience. Complete with 2 car garage & additional tandem parking for 4 cars on the private drive. This one of a kind home could be yours!
부동산 특징
- 등록 날짜: Monday, September 09, 2024
- 가상 투어: View Virtual Tour for 1 woodhaven Crescent
- 도시: Whitby
- 이웃/동네: Williamsburg
- Major Intersection: Rossland & Whitburn
- 전체 주소: 1 woodhaven Crescent, Whitby, L1R 1R4, Ontario, Canada
- 주방: Stainless Steel Appl, Centre Island, Quartz Counter
- 리스팅 중개사: Royal Lepage Estate Realty - Disclaimer: The information contained in this listing has not been verified by Royal Lepage Estate Realty and should be verified by the buyer.

