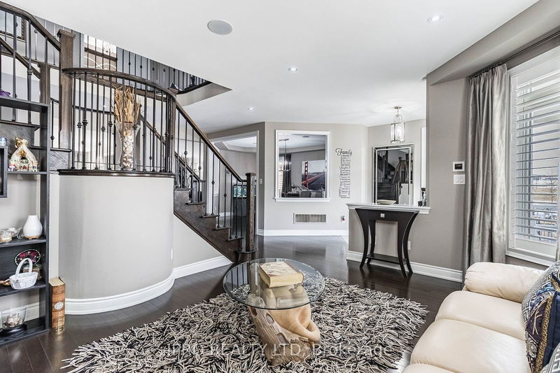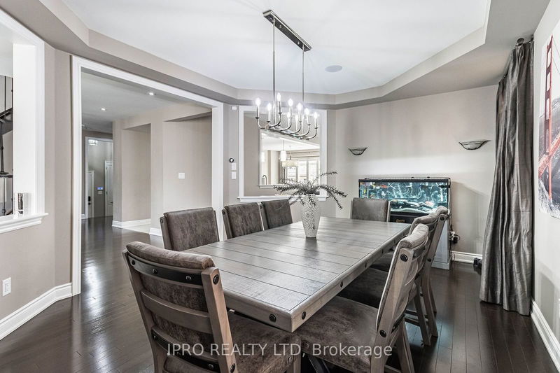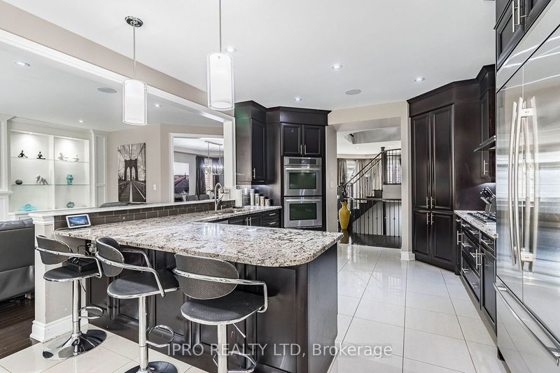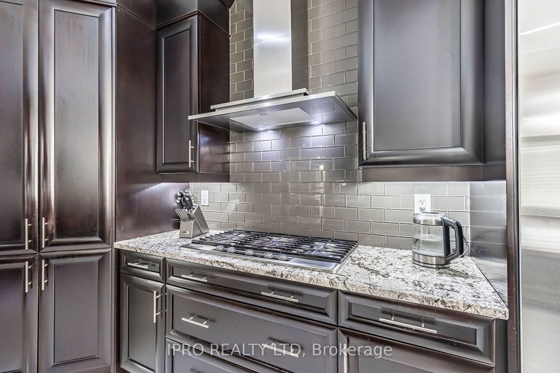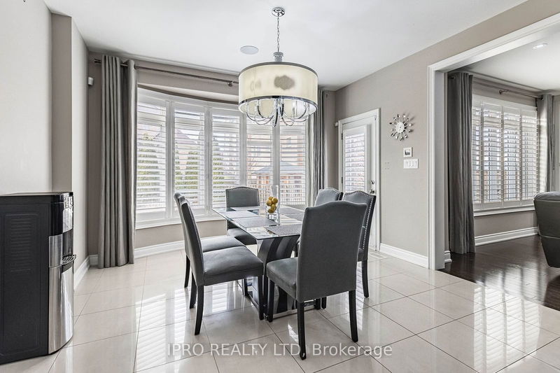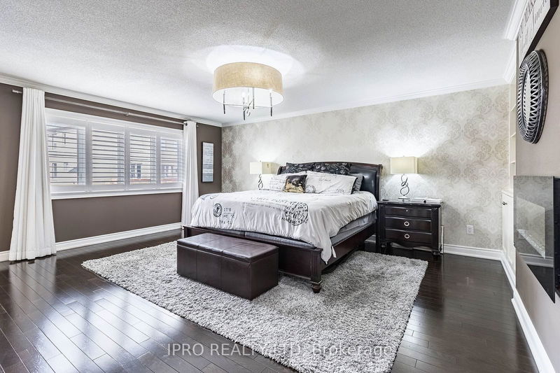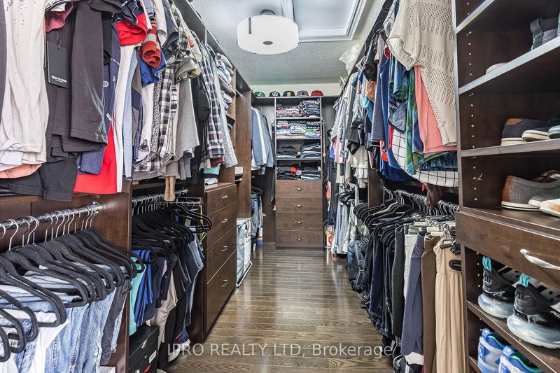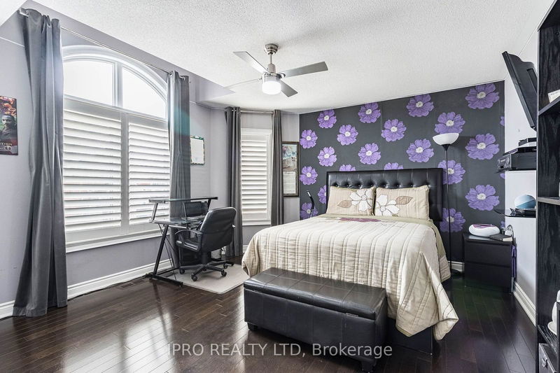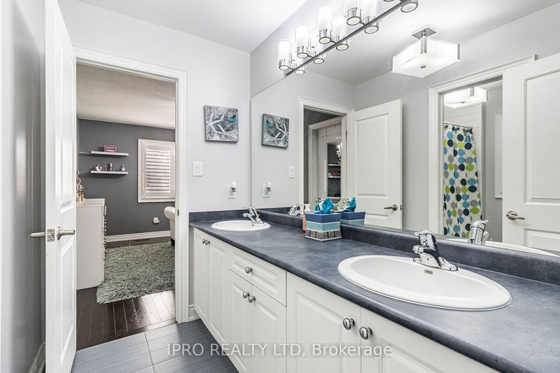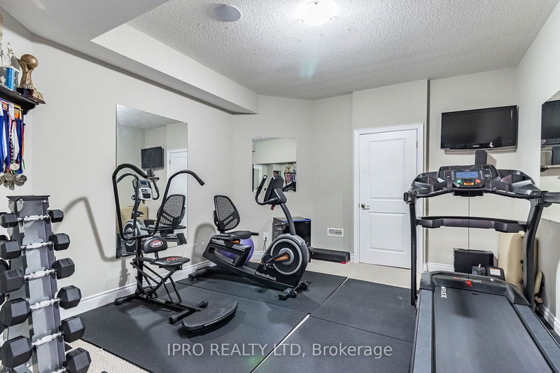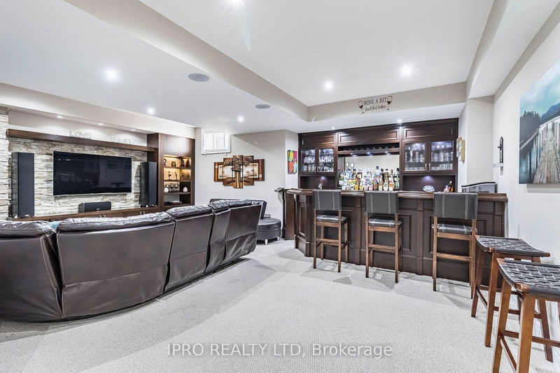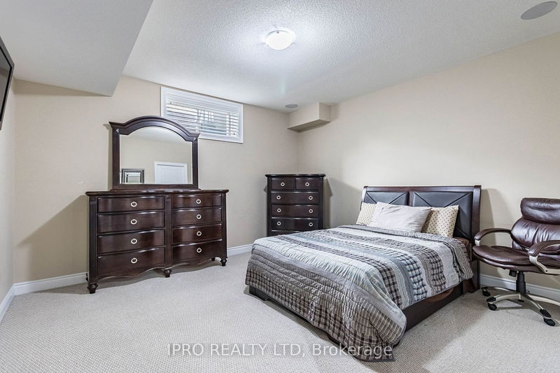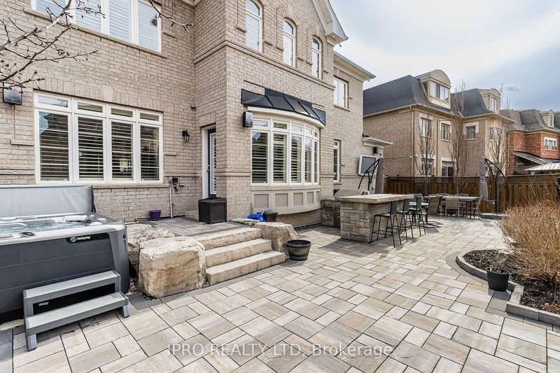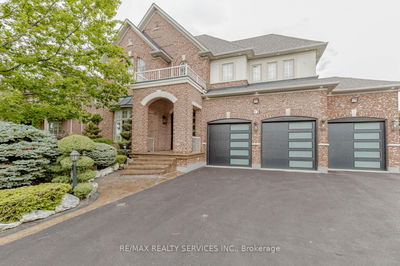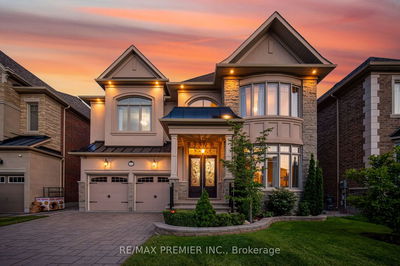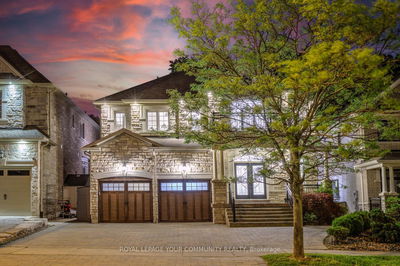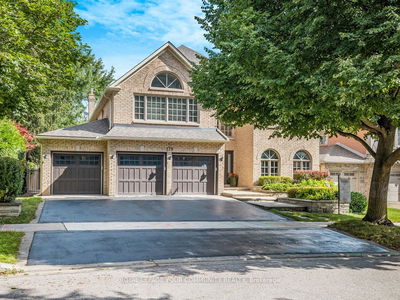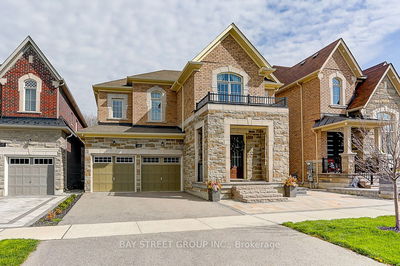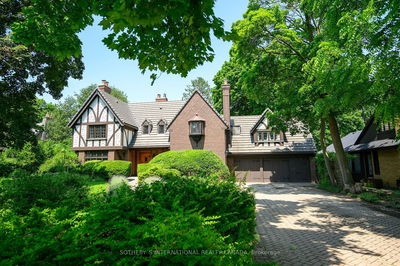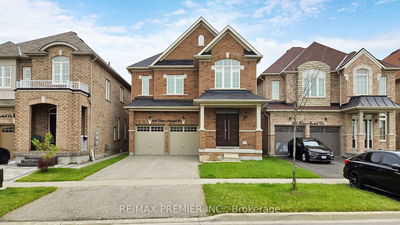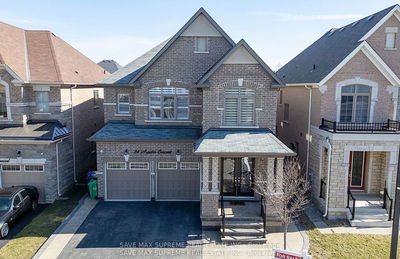This stunning detached home located in an exclusive neighborhood is now available for sale offering 5500+sqft living space. Professionally Landscaped Front & Back W/Inground Sprinkler System. California Shutters Thru out Main Floor & 2nd Level. Spacious Fm Rm W/Built In Bookcases, Gas F/P & Pot Lighting. the open concept layout creates a spacious and inviting atmosphere, perfect for hosting gatherings or simply enjoying everyday living. The large chef's kitchen is a standout feature, equipped with high-end appliances and ample counter space. Backyard Oasis W/Salt Water Pool W/Waterfall Feature, Saltwater Hot Tub, Outdoor Stone Bar W/Built In Gas BBQ, Mini-Fridge & Cabana. This property offers the perfect setting for relaxation and entertainment. Additionally, the finished basement adds valuable living space and includes a wine cellar, a well-appointed bar, and a cozy family room with washroom. Don't miss out on the opportunity to own this exceptional property in a desirable location.
부동산 특징
- 등록 날짜: Friday, August 09, 2024
- 가상 투어: View Virtual Tour for 36 Cachet Court
- 도시: Brampton
- 이웃/동네: Credit Valley
- 중요 교차로: Queen Dt W & Elbern Markell Dr
- 전체 주소: 36 Cachet Court, Brampton, L6X 0X2, Ontario, Canada
- 거실: Hardwood Floor, California Shutters, Pot Lights
- 가족실: Hardwood Floor, California Shutters, Gas Fireplace
- 주방: Ceramic Floor, Breakfast Area, Custom Backsplash
- 리스팅 중개사: Ipro Realty Ltd - Disclaimer: The information contained in this listing has not been verified by Ipro Realty Ltd and should be verified by the buyer.





