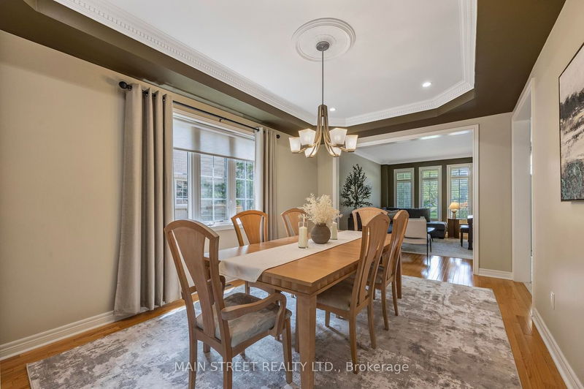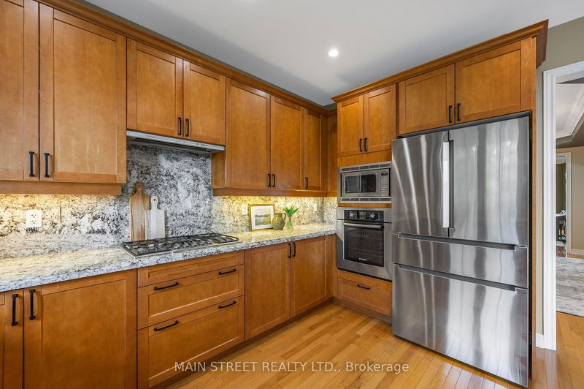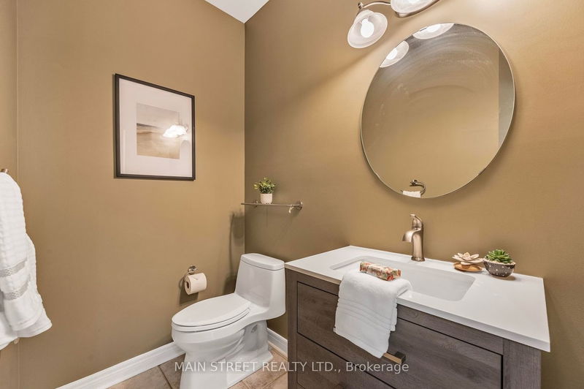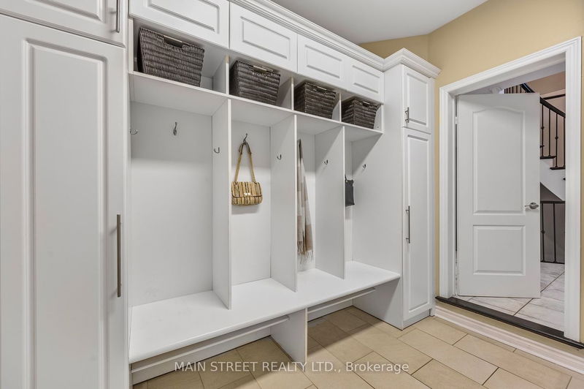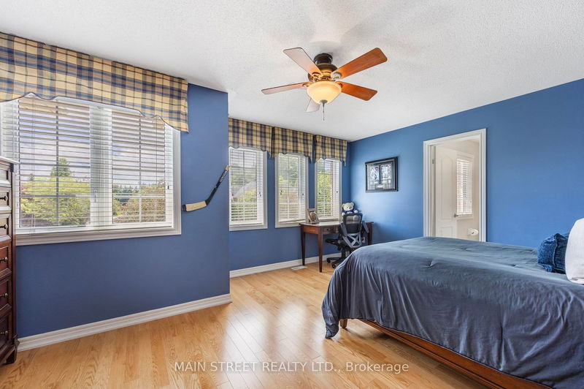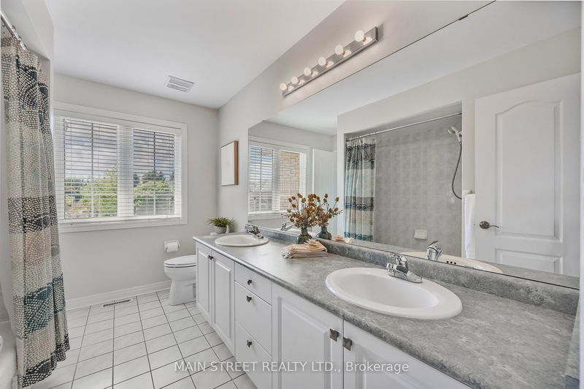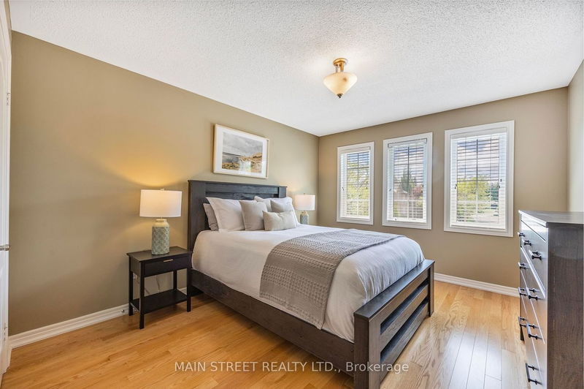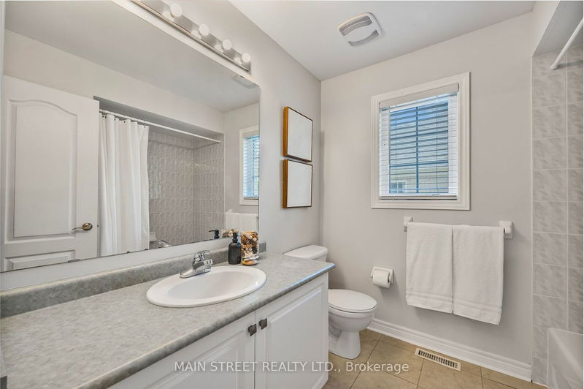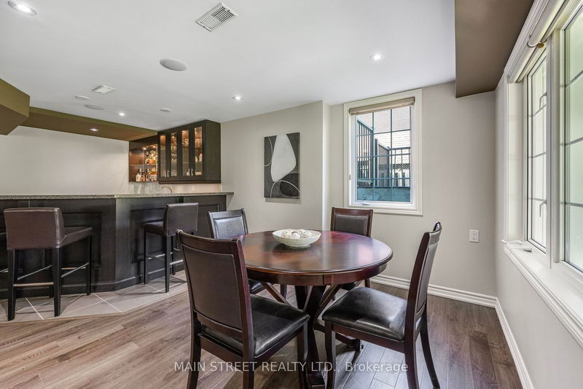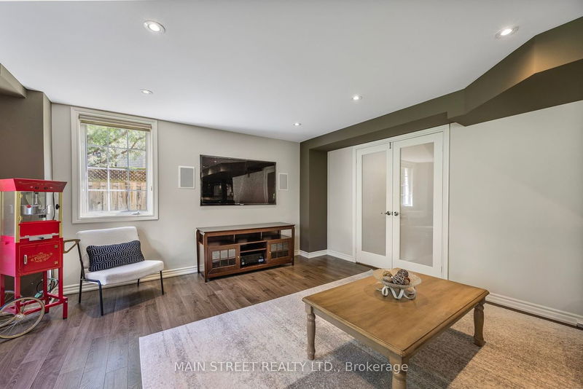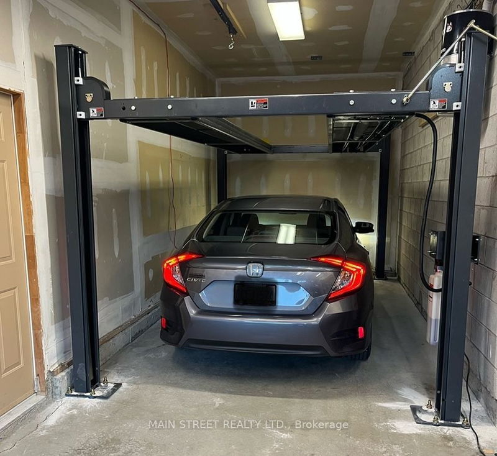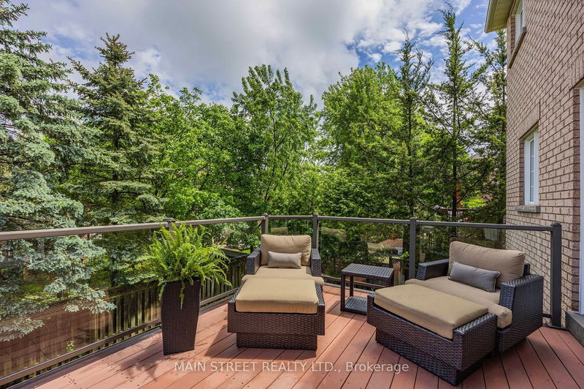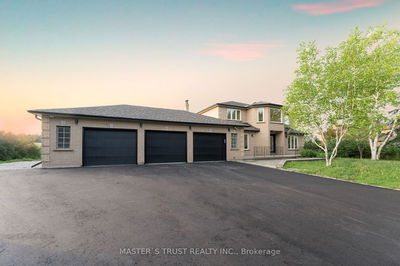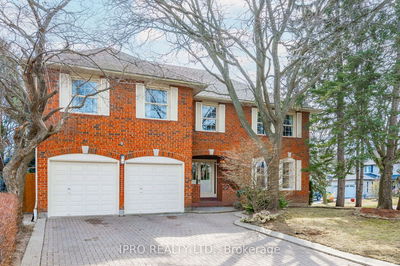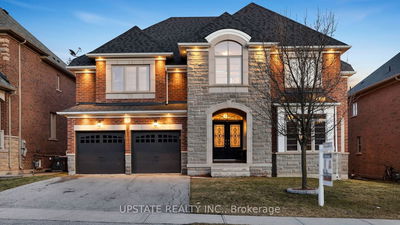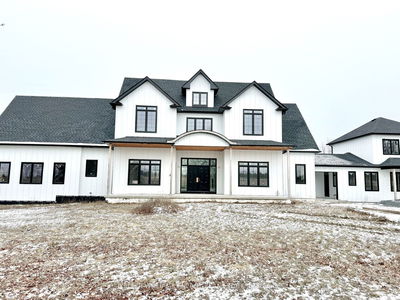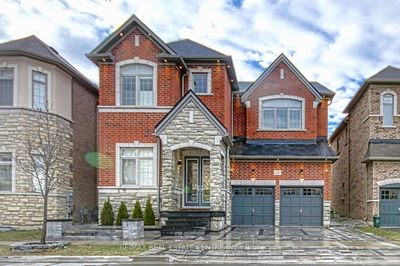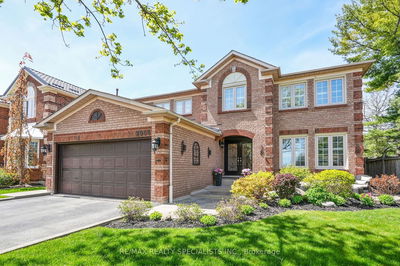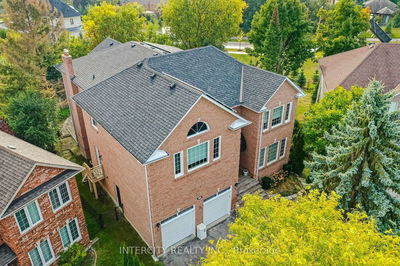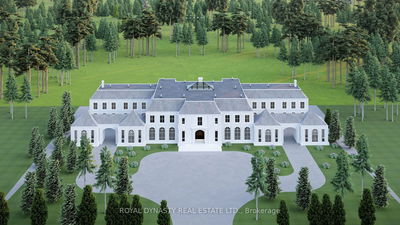Welcome to this Spectacular 3,510 sqft Executive 5 bed, 5 bath home in the heart of Aurora Highlands! Enter into the grand central hall plan & main fl that boasts ceramics, hardwood & smooth ceilings throughout, pot-lights, crown mouldings, office & laundry rm with custom built-ins. Entertain family & friends in the generously sized Din & living rm. Open concept kitchen features granite countertops, SS appliances, built-in wall-oven and microwave & sun filled brkfst area overlooking the family rm & walking-out to the oversized composite deck with glass railings. Enjoy the gas fireplace in the family rm, while watching your favourite movie in the wall-to-wall custom built-in entertainment centre. Relax in the magnificent Primary suite, w/ his-&-hers(walk-in) closets and renovated 5pc ensuite, 4 additional bedrooms are amply sized & well appointed (2 share an 5 pc ensuite). Head downstairs to enjoy the finished walk-out basement with sep. entrance, XL-Entertainers Bar with granite counters & room for bar seating, fridge & dishwasher. Games area & rec room w/ in-wall speakers, additional room (home office/gym or bedroom), 3pc bath & large storage room/workshop round out the perfect lower level!
부동산 특징
- 등록 날짜: Thursday, May 30, 2024
- 가상 투어: View Virtual Tour for 169 Willis Drive
- 도시: Aurora
- 이웃/동네: Aurora Highlands
- 중요 교차로: Bathurst & Henderson
- 전체 주소: 169 Willis Drive, Aurora, L4G 7M3, Ontario, Canada
- 주방: Ceramic Floor, Granite Counter, B/I Oven
- 거실: Hardwood Floor, Combined W/Dining, Large Window
- 가족실: Hardwood Floor, B/I Shelves, Gas Fireplace
- 리스팅 중개사: Main Street Realty Ltd. - Disclaimer: The information contained in this listing has not been verified by Main Street Realty Ltd. and should be verified by the buyer.



