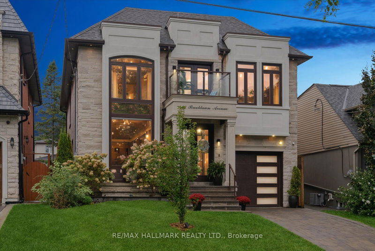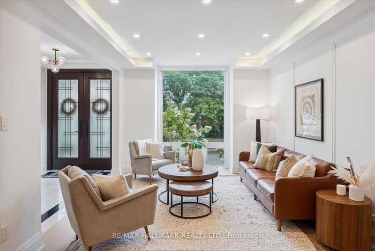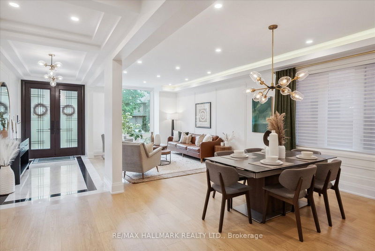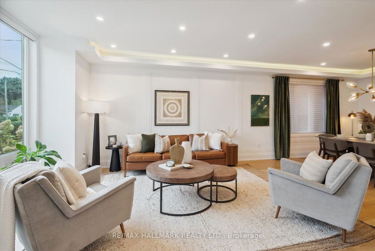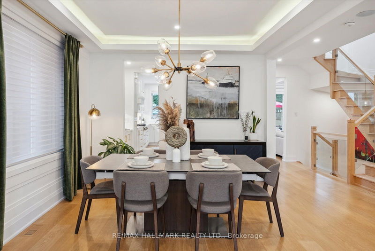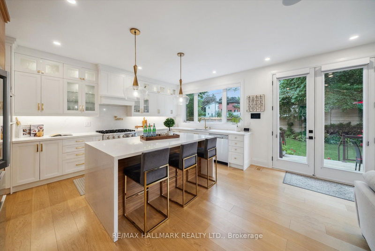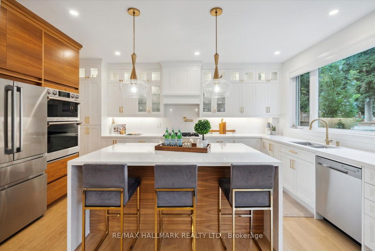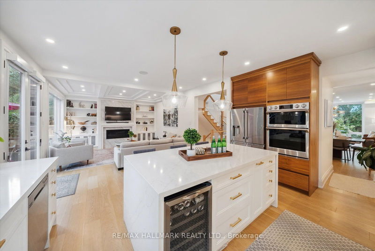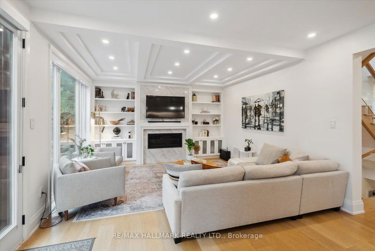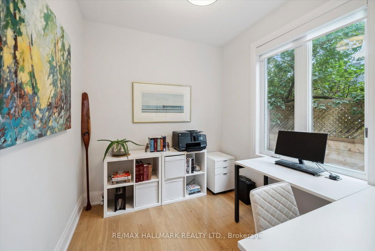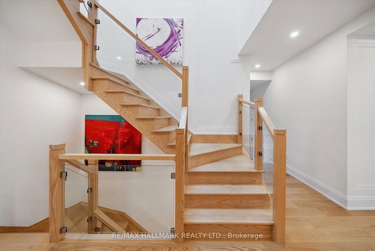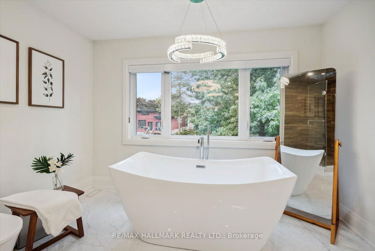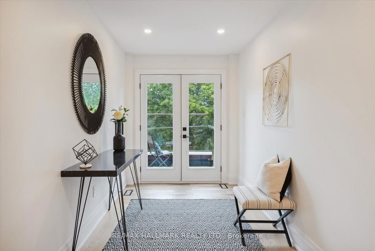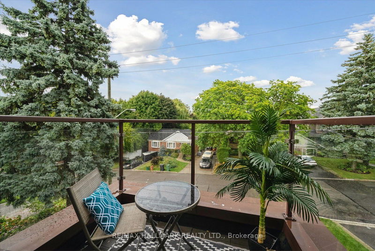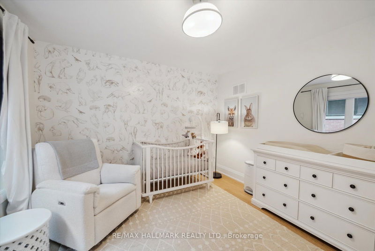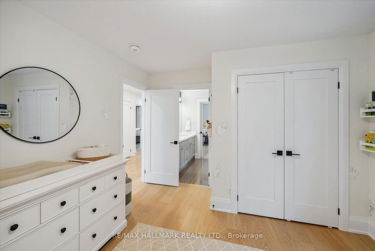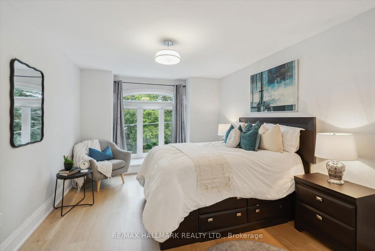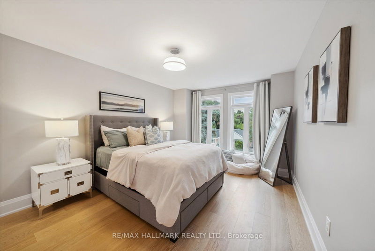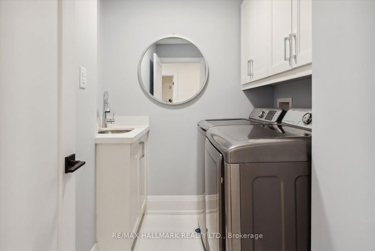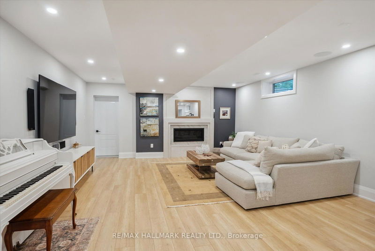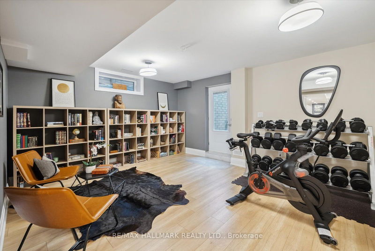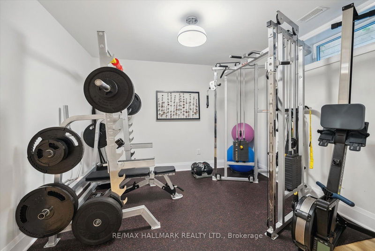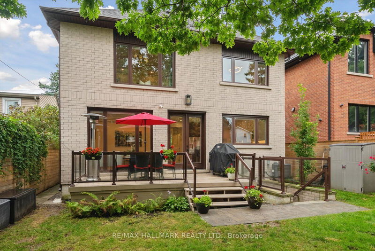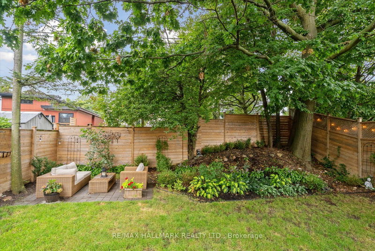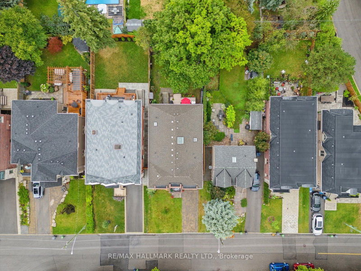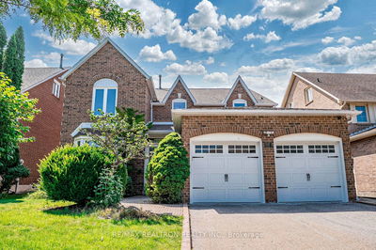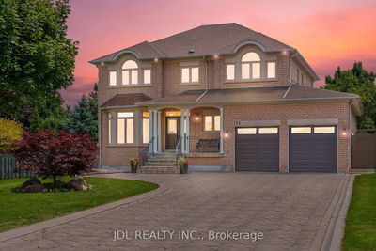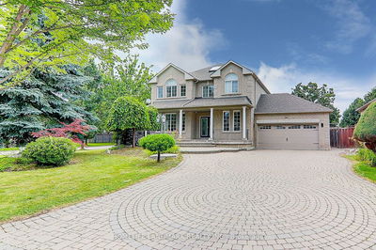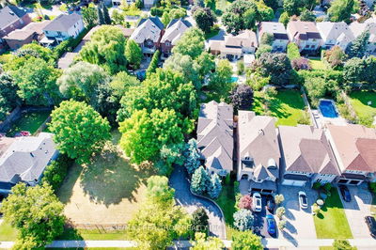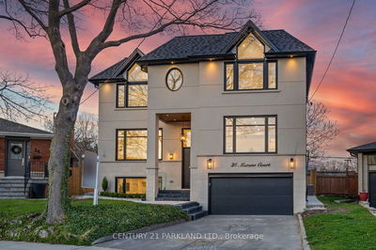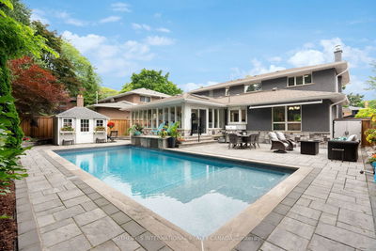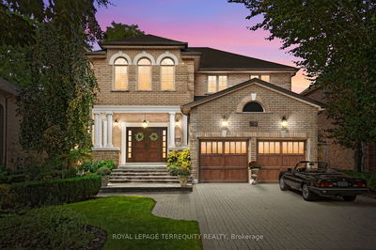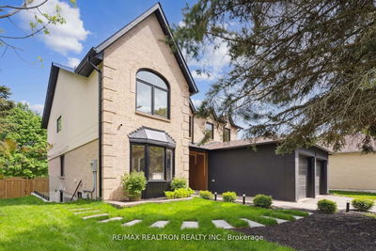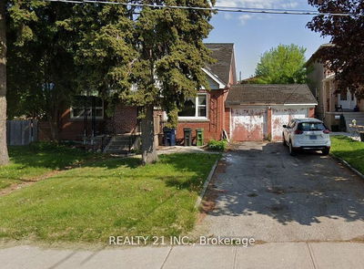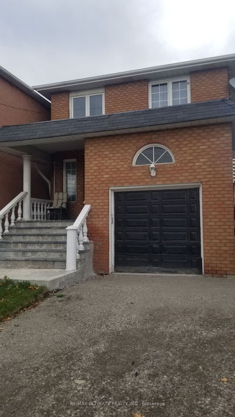Elegance and style define this stunning custom Bluffs home. Spanning over 3,000 square feet across the main and upper levels, this residence boasts a bright, open-concept living area with wainscoting, pot lights, and soaring 9-foot ceilings. The modern gourmet kitchen, featuring a waterfall center island, built-in range, and gas cooktop, is perfect for family gatherings. It seamlessly connects to a cozy family room with a gas fireplace, floor-to-ceiling windows, and a walkout to a large deck. A main floor office completes this level.Upstairs, you'll find four generously sized bedrooms, including a private primary retreat with a luxurious ensuite bathroom, porcelain tiles, a skylight, and a spacious walk-in closet with built-ins. A convenient upper-level laundry room and a front balcony add to the appeal.The lower level is designed for entertainment with a large rec room, wet bar, and wall fireplace, ideal for movie nights. An additional rear sitting area, fifth bedroom with a three-piece ensuite, and walkout to a fully landscaped backyard enhance the home's functionality.Perfect for a growing family, this property offers lifestyle and location. Walk to excellent schools, TTC, and the GO station, with easy access to downtown. This home is a must-see!
부동산 특징
- 등록 날짜: Monday, September 09, 2024
- 가상 투어: View Virtual Tour for 36 Brooklawn Avenue
- 도시: Toronto
- 이웃/동네: Cliffcrest
- 중요 교차로: Brimley South of Kingston Rd
- 전체 주소: 36 Brooklawn Avenue, Toronto, M1M 2P4, Ontario, Canada
- 거실: Hardwood Floor, Wainscoting, Open Concept
- 주방: Hardwood Floor, Centre Island, O/Looks Family
- 가족실: Hardwood Floor, Gas Fireplace, B/I Bookcase
- 리스팅 중개사: Re/Max Hallmark Realty Ltd. - Disclaimer: The information contained in this listing has not been verified by Re/Max Hallmark Realty Ltd. and should be verified by the buyer.


