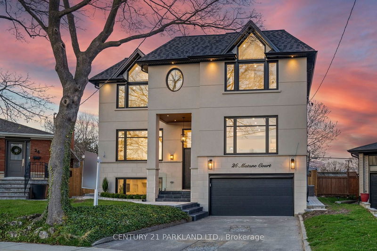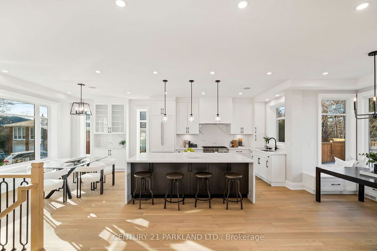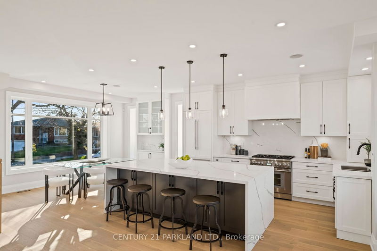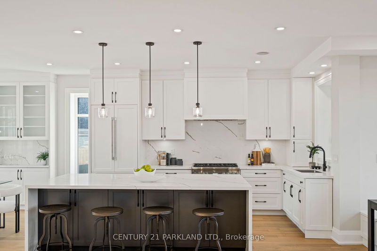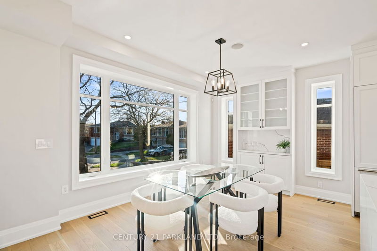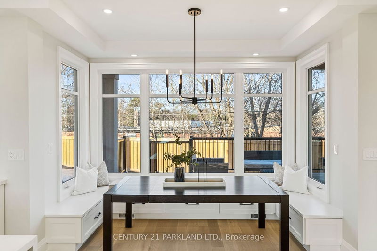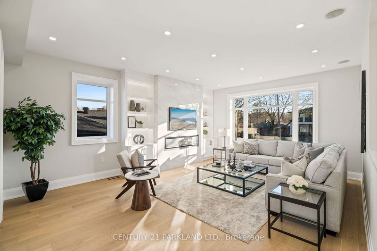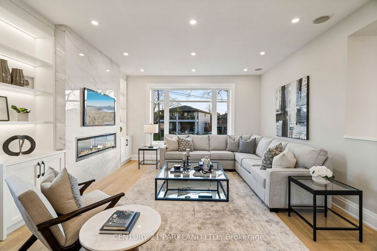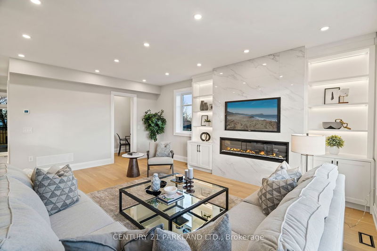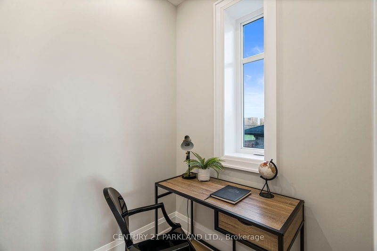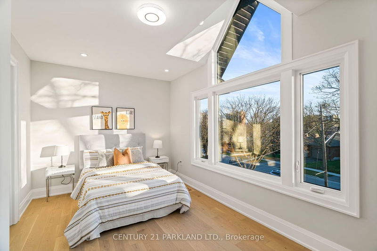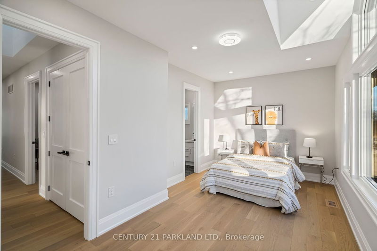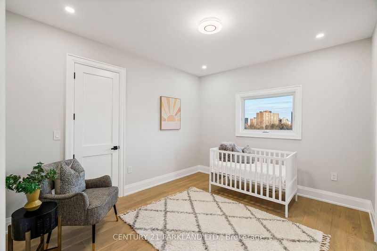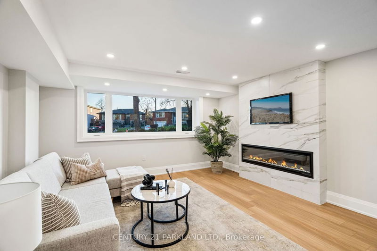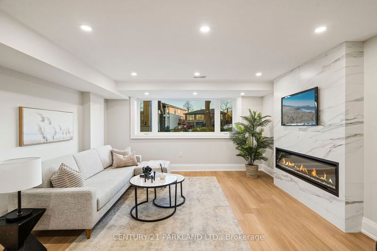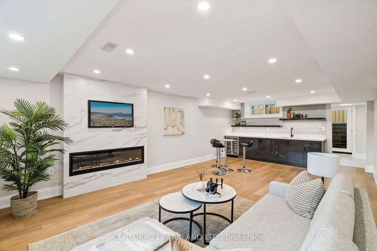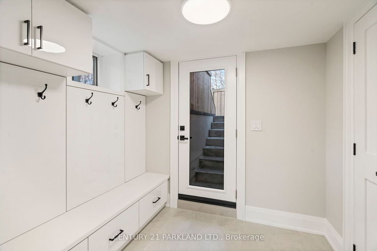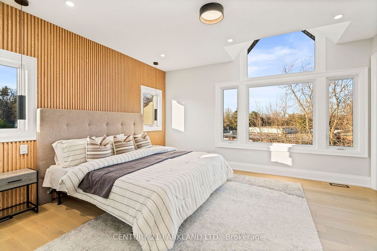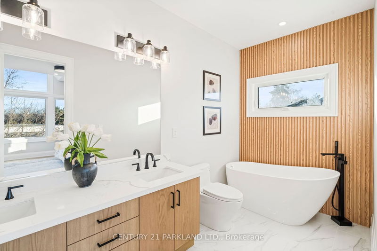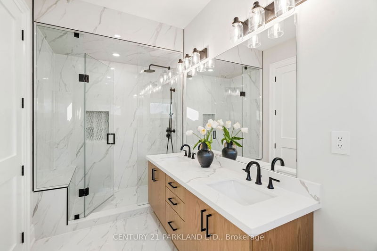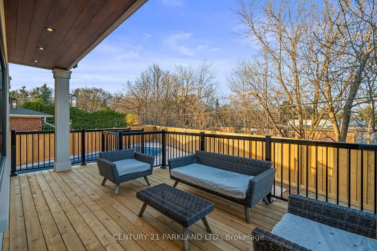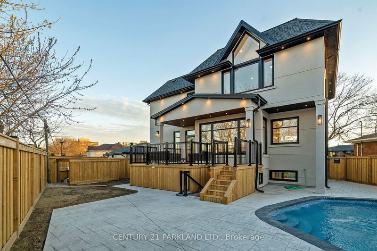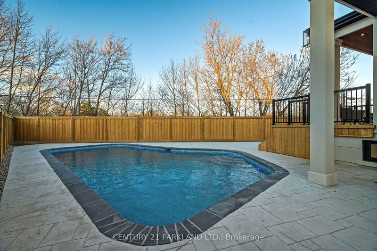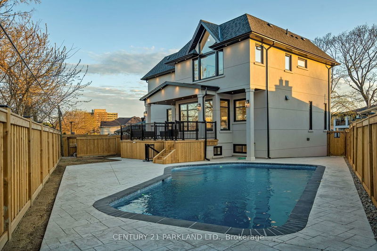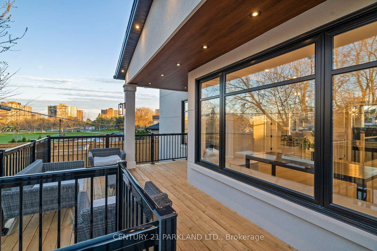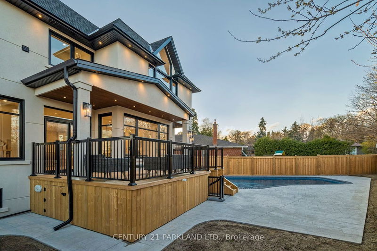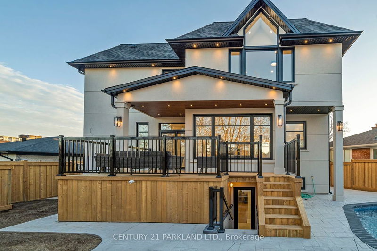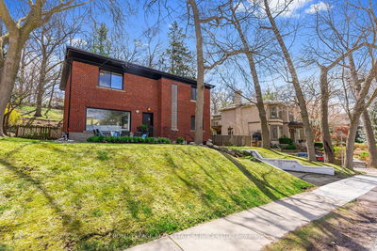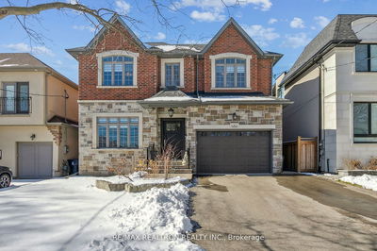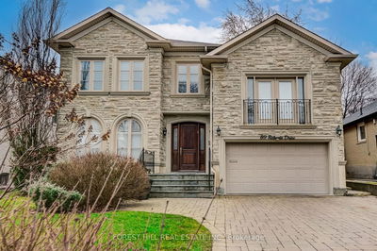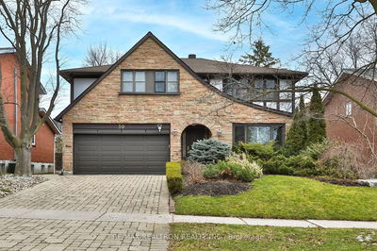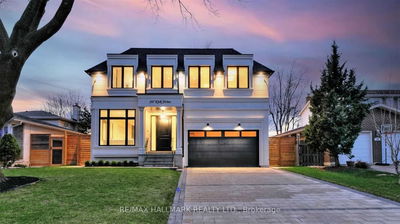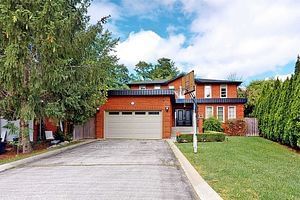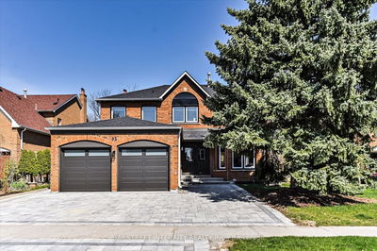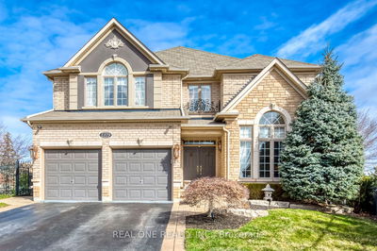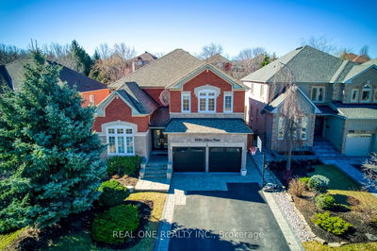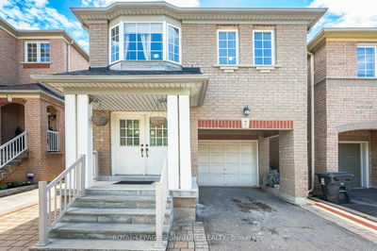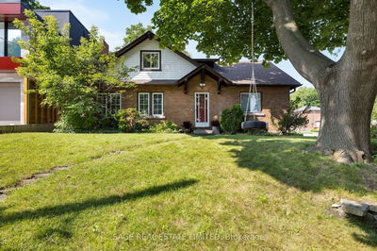This Custom-Built Architectural Masterpiece Is Nestled On A Quiet, Family-Safe Court In The Heart Of The Much Sought-After Westmount Neighbourhood. Offering Stunning 360-Degree Views And Privacy. This 3,000 sq ft (Approx.)Home Oozes Luxury And Features 10-Foot Main Floors, A 9-Foot Second Floor, Along With Two Laundry Rooms And A Very Large Family Room With Custom Cabinets. The Chef's Kitchen Boasts A 9-Foot Serving Island, Custom Cabinets With A Lit-Up Servery, & High-End Thermador Appliances. The Primary Bedroom Features His/Her Walk-In Closets & A Luxurious 5-Piece Ensuite Bathroom. Each Bedroom On The Second Floor Is Linked To A Bathroom, And Three Large Dormers Provide Extra Light. Additional Features Include In-Ceiling Speakers, Beverage Fridges, A Hardscaped Backyard, And A Natural Stone Front Porch. The Fully Finished Basement Offers A Wet Bar, Large Windows, And A Mudroom Area. The Property Also Includes A Two-Car Garage With Rough-In For An Electric Vehicle, A Manifold Plumbing System, Rough-In For Security Cameras, And A Tankless Hot Water System. Enjoy The Large Backyard With An Inground Pool And An Expansive 85-Foot-Wide Pie-Shaped At The Back Of The Lot, As Well As The Custom Rear Loggia, Covered Deck With Pot Lights And Gas BBQ Hookup, Perfect For Outdoor Gatherings.
부동산 특징
- 등록 날짜: Friday, June 07, 2024
- 가상 투어: View Virtual Tour for 26 Matane Court
- 도시: Toronto
- 이웃/동네: Humber Heights
- 전체 주소: 26 Matane Court, Toronto, M9P 1K3, Ontario, Canada
- 거실: Hardwood Floor, Led Lighting, Window
- 주방: Hardwood Floor, Led Lighting, W/O To Deck
- 리스팅 중개사: Century 21 Parkland Ltd. - Disclaimer: The information contained in this listing has not been verified by Century 21 Parkland Ltd. and should be verified by the buyer.

