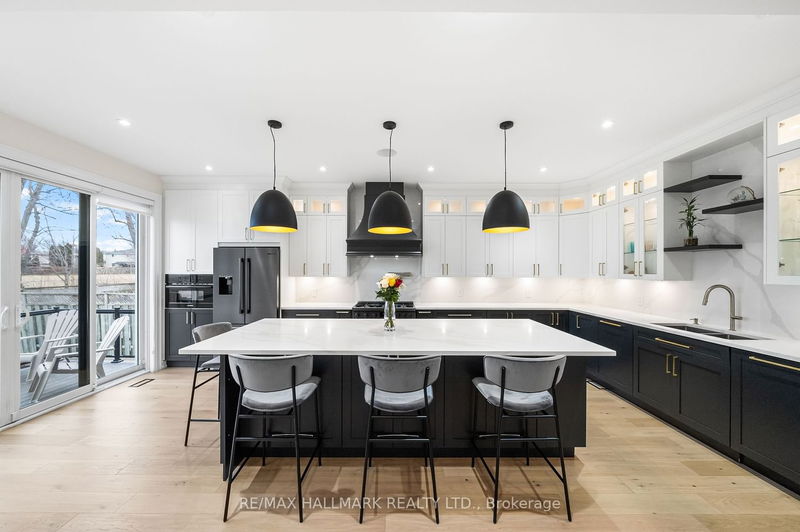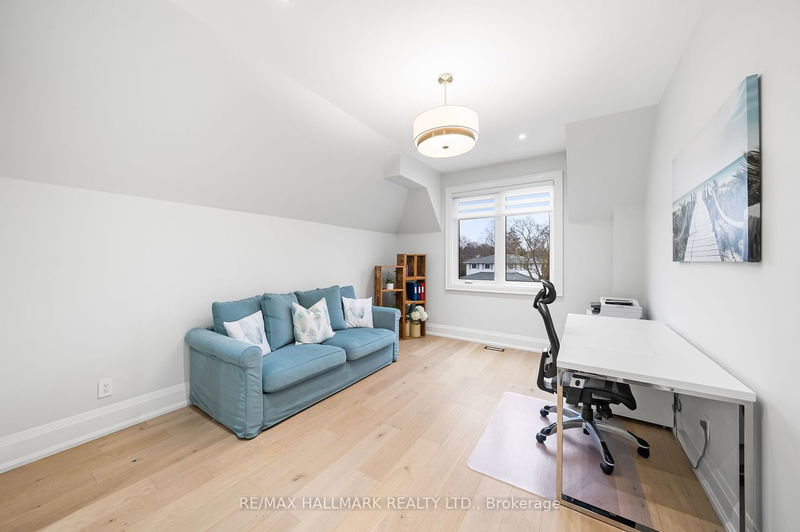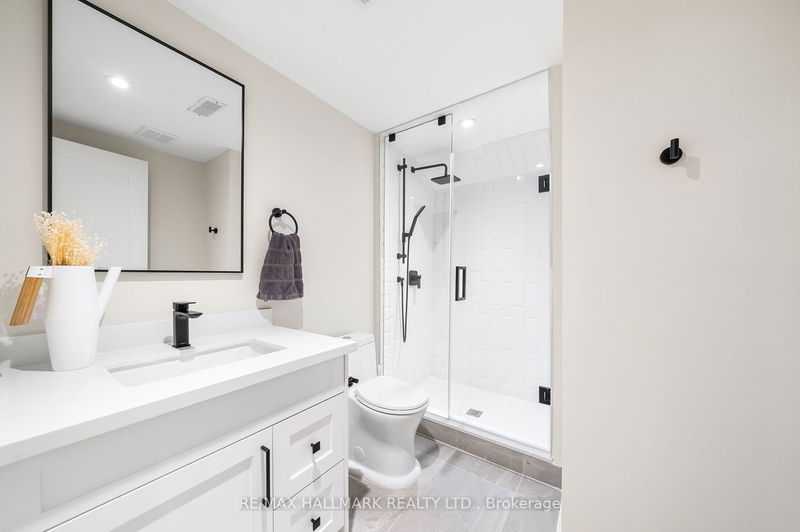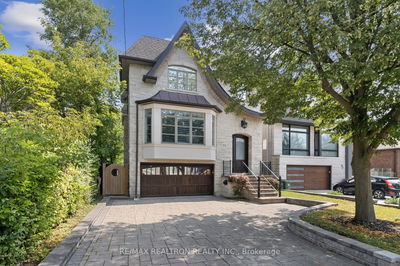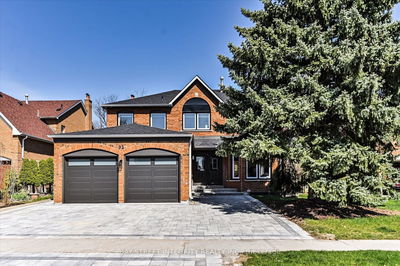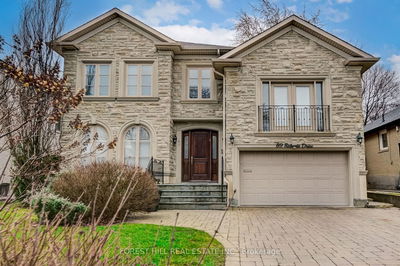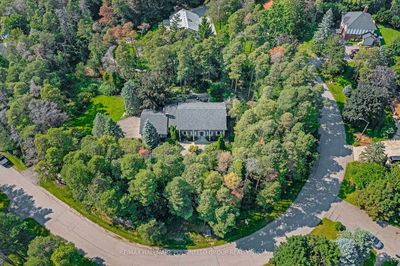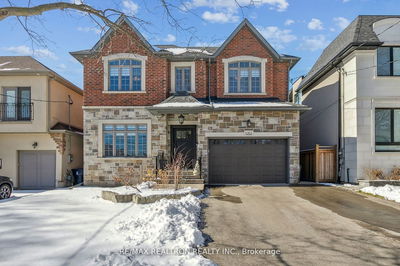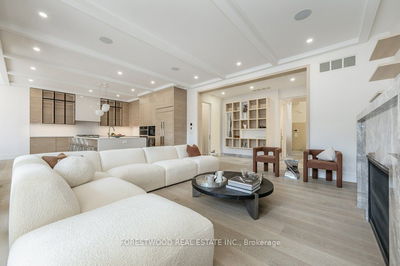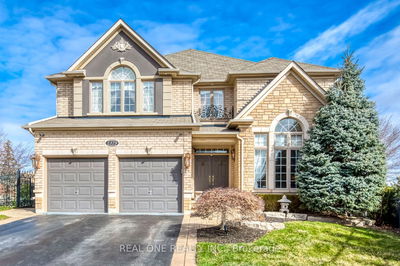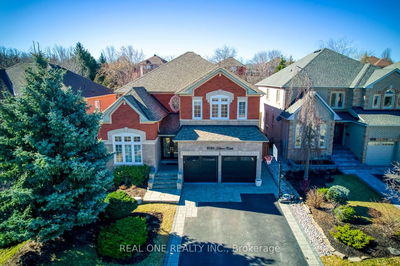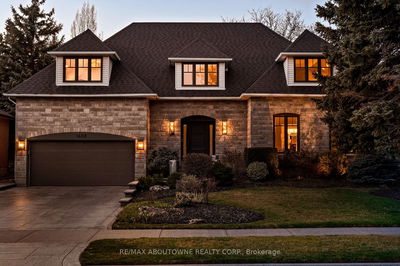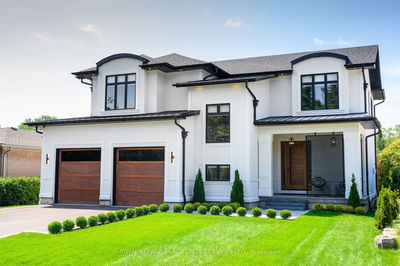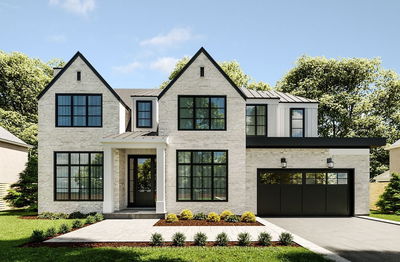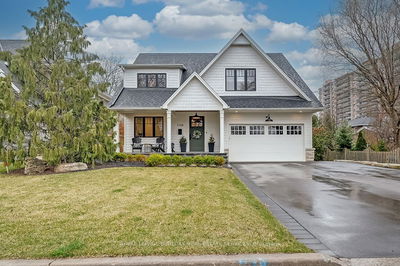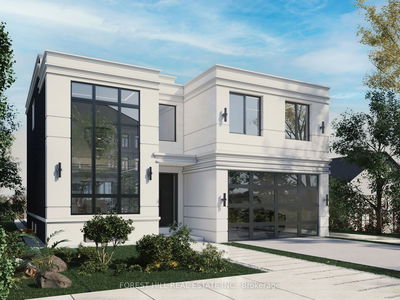Timeless elegance emanates from this custom home with modern yet timeless finishes, situated on a wide lot in coveted Royal Orchard! The epitome of luxurious living, no detail has been overlooked. Discover light hardwood floors, pot lights, built-in speakers, and 3 skylights throughout the home. The open-concept main floor offers beautiful sightlines, coffered ceilings, and ample natural light. The modern kitchen is a culinary delight with high-end Bosch appliances, over-the-stove pot filler, ceiling-height cabinetry, and an oversized centre island with breakfast bar! Bright with large windows and walk-out to the backyard, modern light fixtures, plus in-cabinet and undercabinet lighting. The large family room is the perfect place to gather for at-home movie nights and to entertain friends. The primary bedroom is an oasis with a seating area, walk-in closet with organizers, and a spa-like ensuite with double sinks, separate glassed-in shower, and soaker tub. All 4 bedrooms are spacious, offering their own ensuite, large closets & great ceiling height. Added convenience of second-floor laundry. The fully finished basement is an extra living space with big windows and a walk-out to the backyard! With a flexible layout, this space allows you the opportunity to create an in-law suite, additional workspace, and home gym. You'll love entertaining with summer afternoon BBQs and evening gatherings in the landscaped, fully-fenced backyard. It boasts two patio spaces, gas line for BBQ & firepit, trees for additional privacy, and inground sprinklers for easy maintenance. This is the turn-key house that will make you feel at home!
부동산 특징
- 등록 날짜: Tuesday, May 07, 2024
- 도시: Markham
- 이웃/동네: Royal Orchard
- 중요 교차로: Yonge/ Royal Orchard
- 전체 주소: 197 Kirk Drive, Markham, L3T 3L7, Ontario, Canada
- 거실: Large Window, Pot Lights, Hardwood Floor
- 가족실: Gas Fireplace, Built-In Speakers, Large Window
- 주방: Family Size Kitchen, Centre Island, W/O To Yard
- 주방: Quartz Counter, B/I Appliances, Pot Lights
- 리스팅 중개사: Re/Max Hallmark Realty Ltd. - Disclaimer: The information contained in this listing has not been verified by Re/Max Hallmark Realty Ltd. and should be verified by the buyer.








