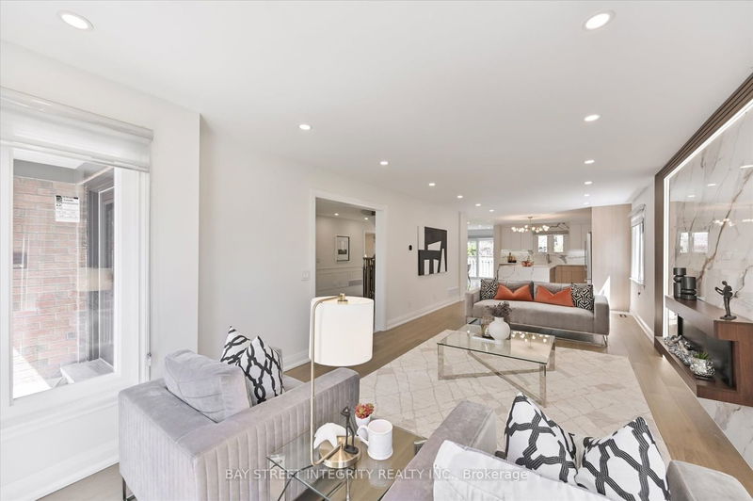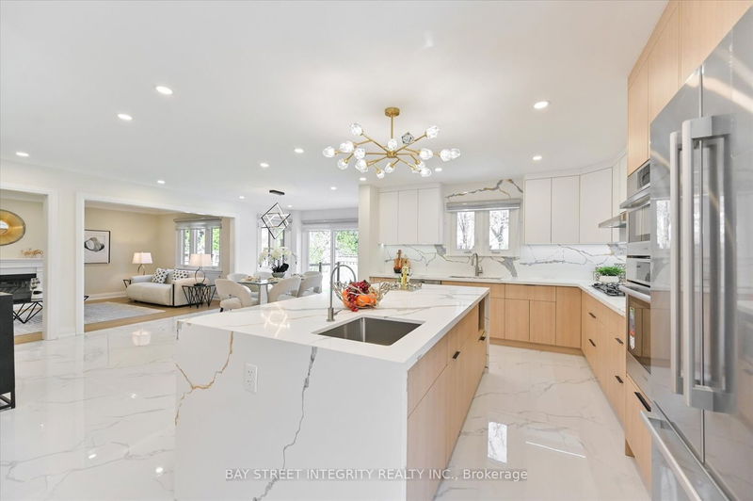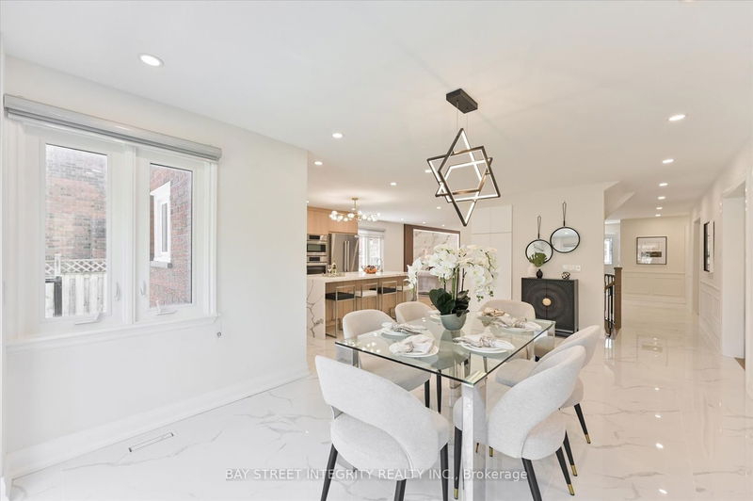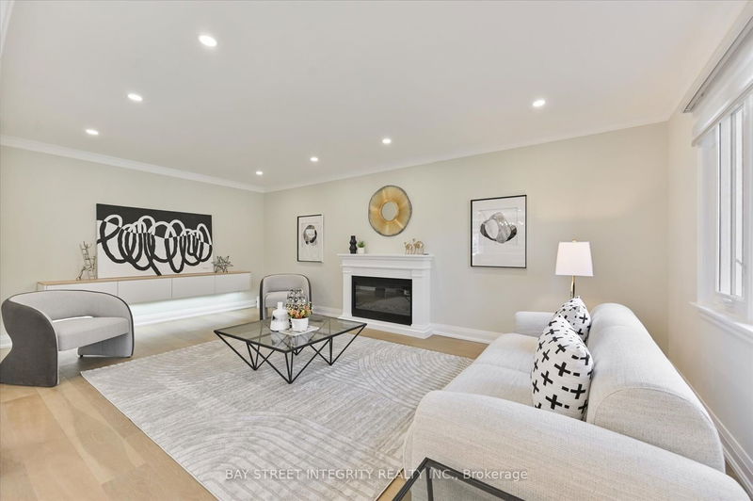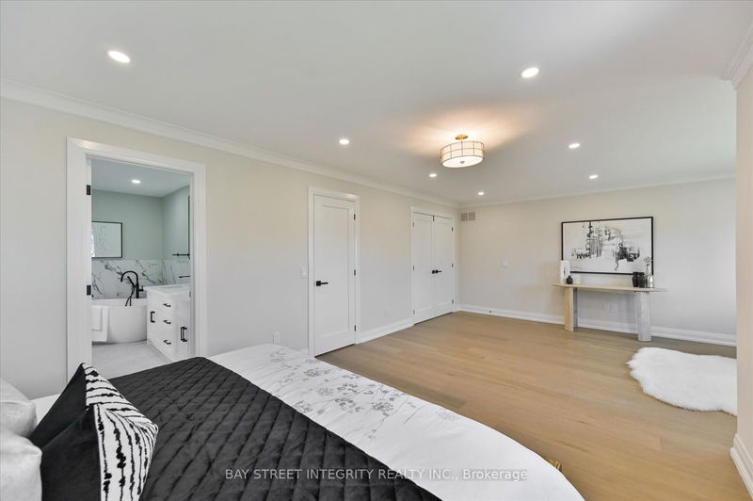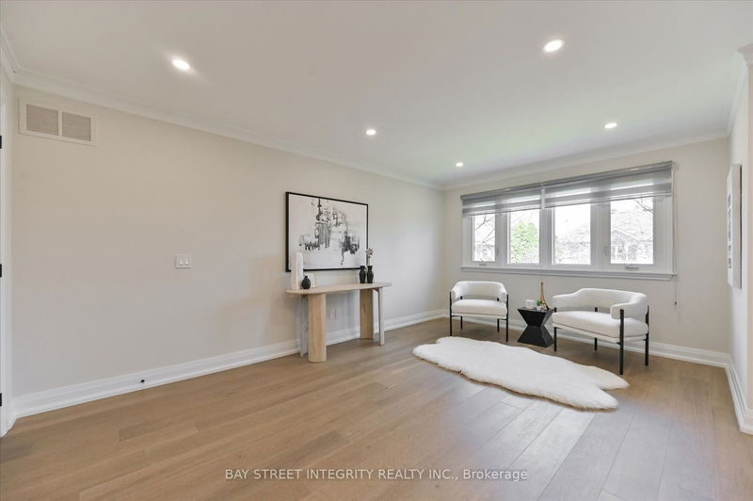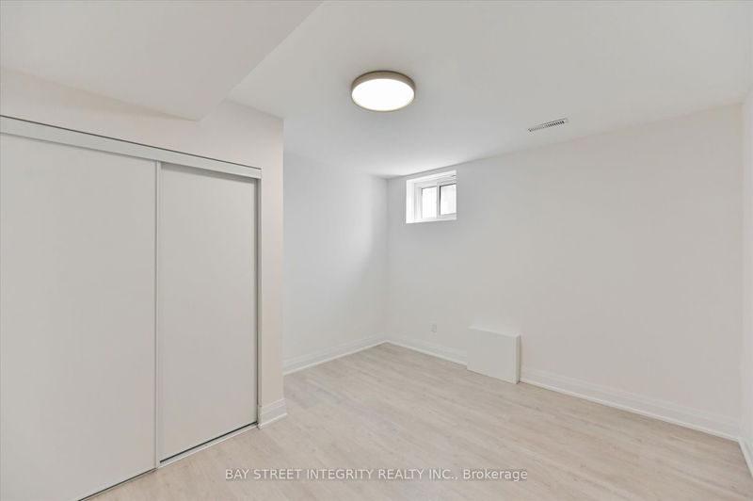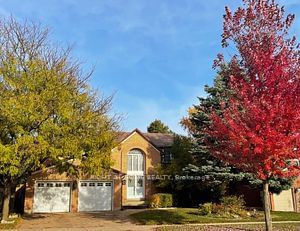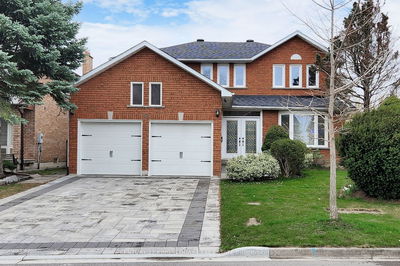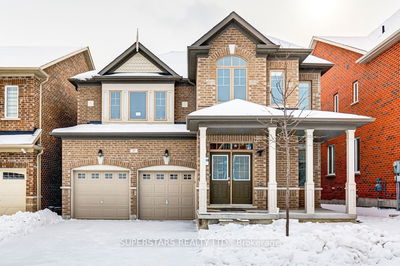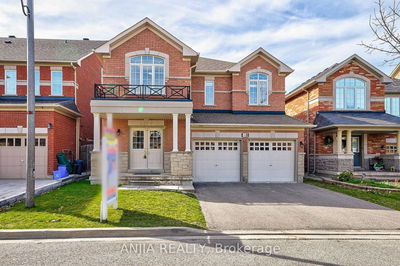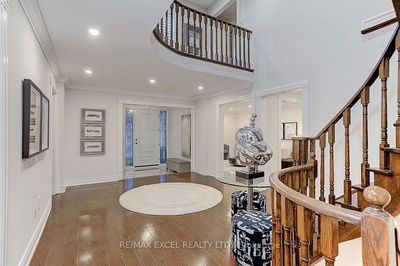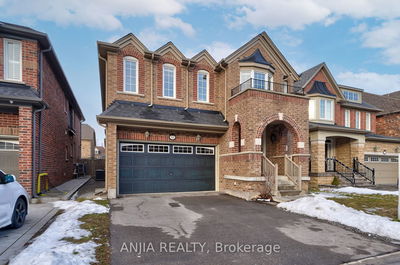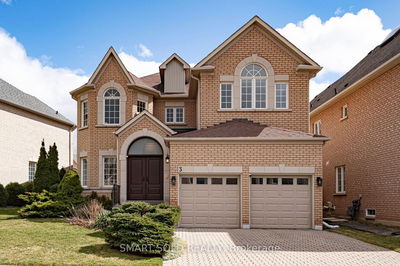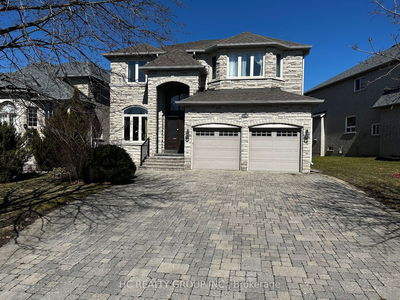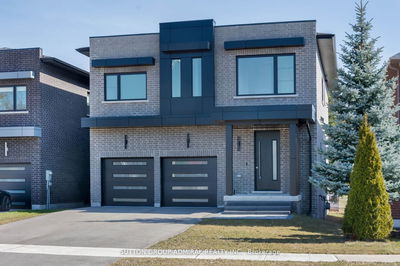Stunning Fully Renovated 4-Bedroom Detached Home In Prestigious Unionville! 55 Ft Premium Lot. One of The Largest Layout In The Neighbourhood, 3,335 Sq Ft Per Mpac. $$$$ Spent On Brand New Renovation! Premium Hardwood Flooring And Porcelain Tiles Throughout! New Open Concept Gourmet Kitchen Features Premium Cabinets, Built-in Stainless-Steel Appliances, Quartz Counters & Backsplash. Smooth Ceiling Throughout W/Custom Lightings & Lots Of Pot Lights. Library On Ground Floor Great For Work From Home! Three Fully Renovated Modern Baths On Second Floor Including 5-Pc Master Ensuite W/Freestanding Bathtub! Upgraded Finished Basement W/Laminate Flooring, New 3-Pc Bath, Full Kitchen. New Windows & Garage Doors. Professionally Landscaped Front & Backyard Features Natural Stone Interlocking and Glass Railings. Exterior Pot Lights In Soffits, Looks Stunning At Night! Top Schools: Parkview P.S. & Unionville H.S. Super Convenient Location! Walk To Unionville High School & Markham Town Square! Mins To Hwy 407, Hwy 404, First Markham Place, Many Restaurants & Shops! Must See!
부동산 특징
- 등록 날짜: Wednesday, April 24, 2024
- 가상 투어: View Virtual Tour for 93 Buchanan Drive
- 도시: Markham
- 이웃/동네: Unionville
- 중요 교차로: Warden Ave / Highway 7
- 전체 주소: 93 Buchanan Drive, Markham, L3R 4C4, Ontario, Canada
- 거실: Hardwood Floor, Open Concept, Stone Fireplace
- 가족실: Hardwood Floor, Fireplace, Open Concept
- 주방: Porcelain Floor, Open Concept, Centre Island
- 리스팅 중개사: Bay Street Integrity Realty Inc. - Disclaimer: The information contained in this listing has not been verified by Bay Street Integrity Realty Inc. and should be verified by the buyer.







