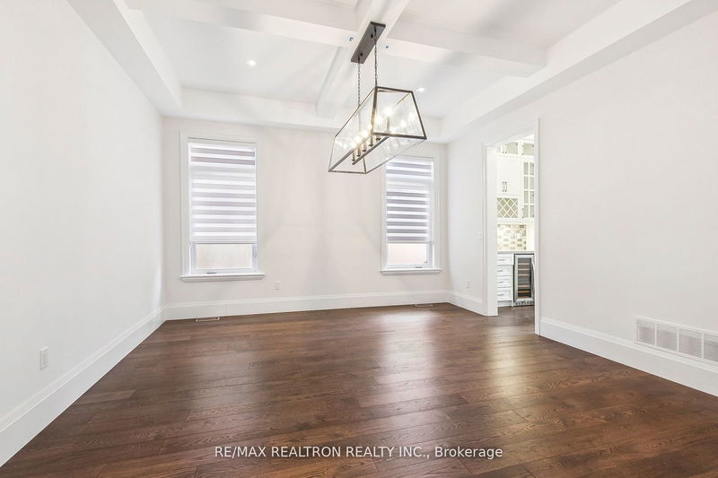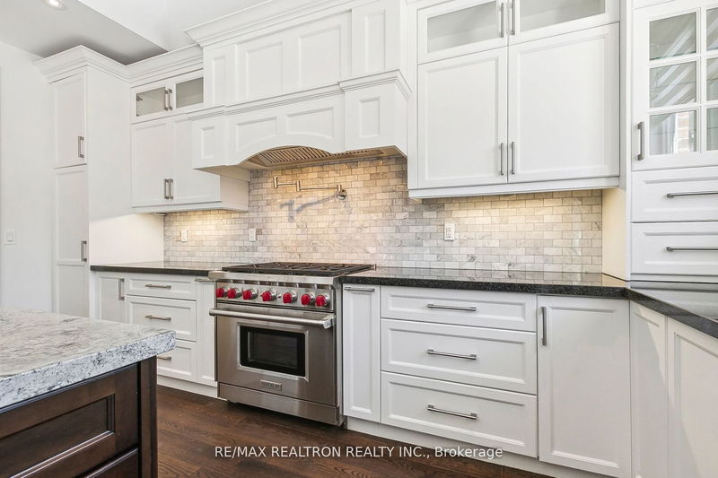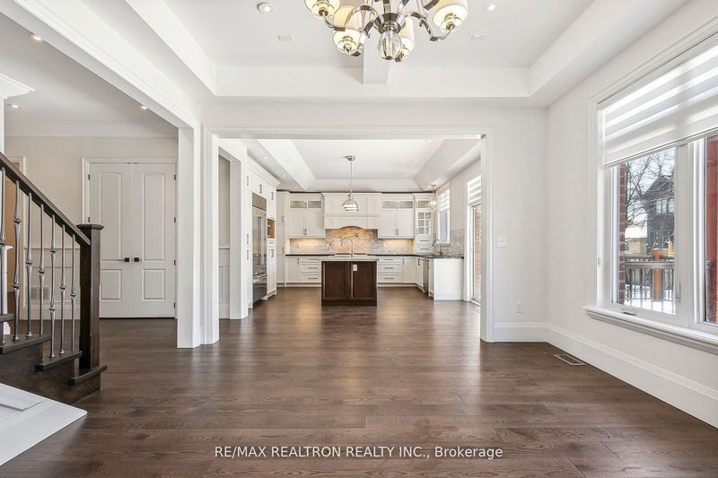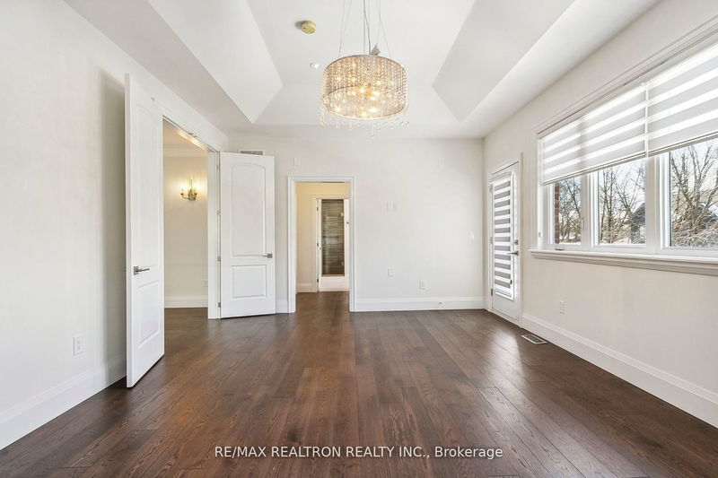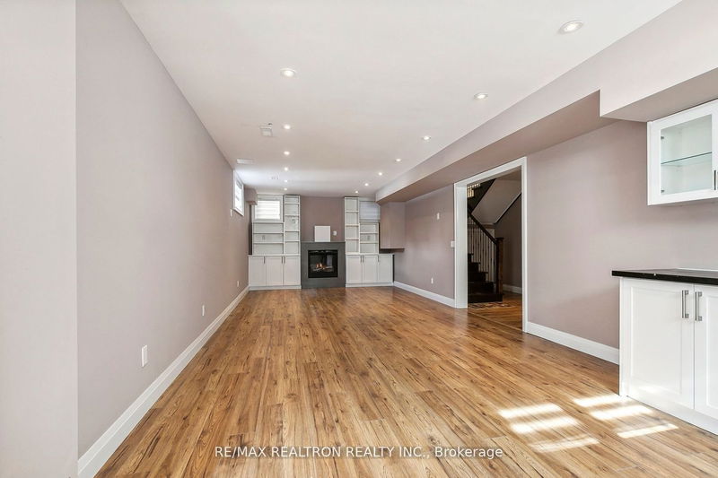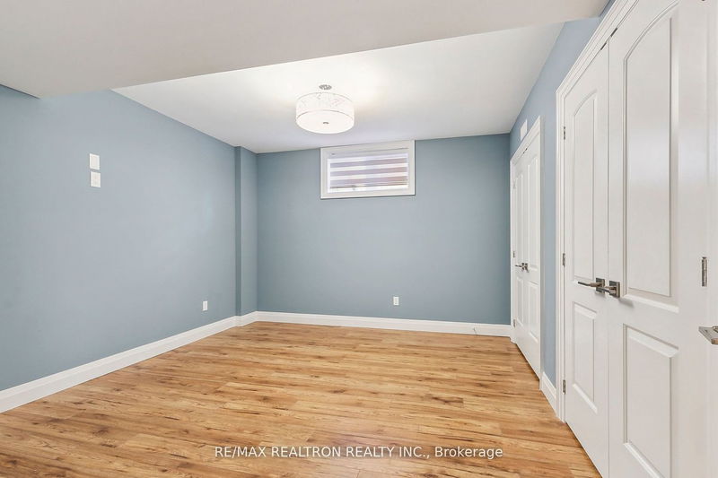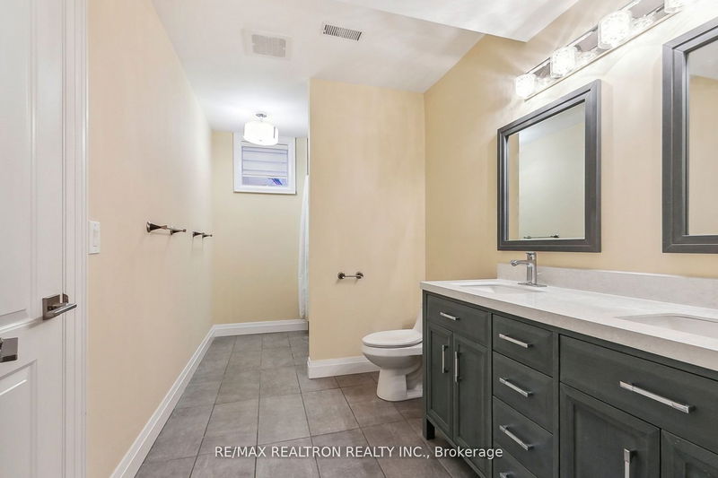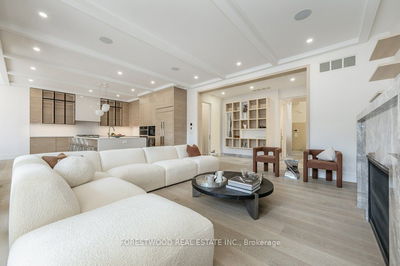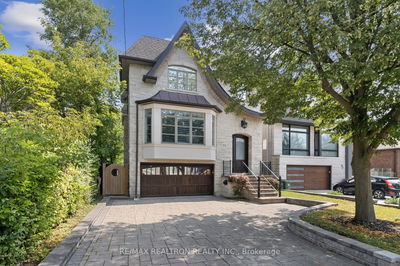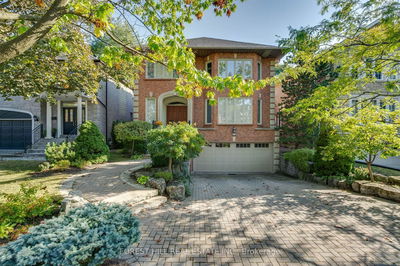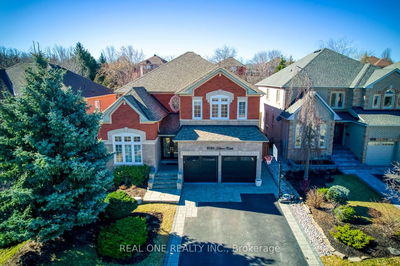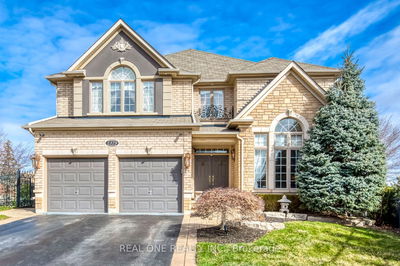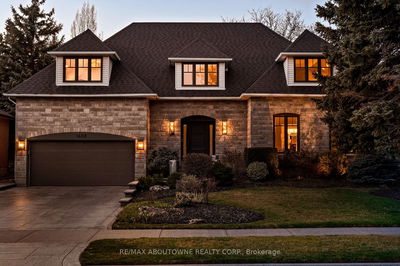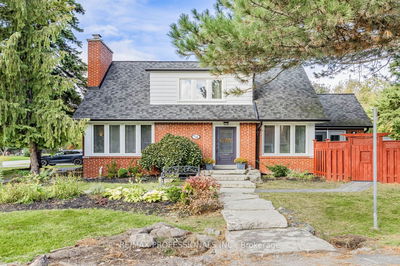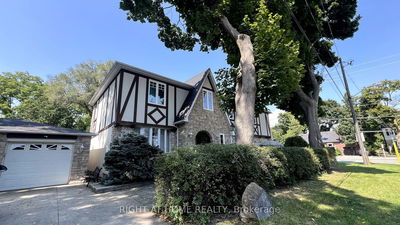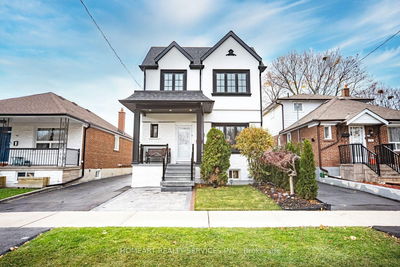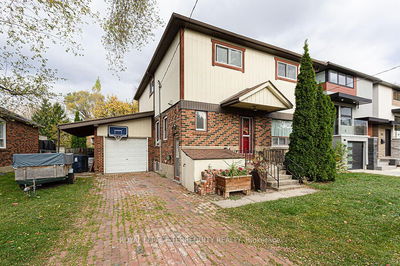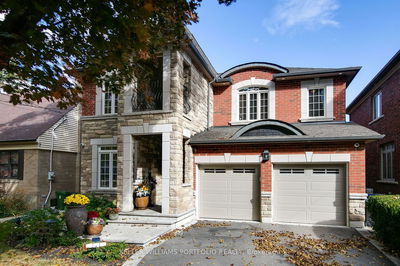Sophisticated Custom Home Masterfully Crafted In 2016, Beautifully Laid Out, Elegantly Designed, Conveniently & Quietly Located 5 Minutes Away From Islington Subway Station. Elevator W/3 Stops For Travelling Between Flrs With Ease. Flood W/Custom High-End Finishes; Chef-Inspired Expansive Kitchen W/Granite Countertops & Backsplash, Large Centre Island & Pantry. Large Bookcase & Gas Fireplace In Family Room, Upper Level Includes Primary Suite With A Walk-In Closet And A Luxury 5-Piece Ensuite & Walk-Out To Balcony. A Study/Office Room W/Coffered Ceiling. Heated Basement Floor. Incredibly Large Open Concept Rec Room W/Gas Fireplace. This Could Be Your Best Opportunity To Purchase A Premium Property In A Premium Location.
부동산 특징
- 등록 날짜: Friday, April 19, 2024
- 가상 투어: View Virtual Tour for 38 Eagle Road
- 도시: Toronto
- 이웃/동네: Stonegate-Queensway
- 중요 교차로: Islington/Bloor
- 전체 주소: 38 Eagle Road, Toronto, M8Z 4H7, Ontario, Canada
- 거실: Hardwood Floor, B/I Bookcase, Combined W/Family
- 가족실: Hardwood Floor, Fireplace, Combined W/Living
- 주방: Hardwood Floor, Stainless Steel Appl, Centre Island
- 리스팅 중개사: Re/Max Realtron Realty Inc. - Disclaimer: The information contained in this listing has not been verified by Re/Max Realtron Realty Inc. and should be verified by the buyer.






