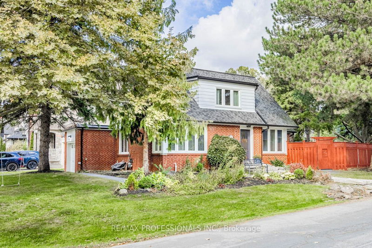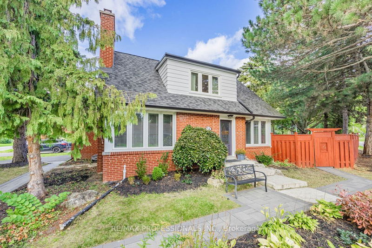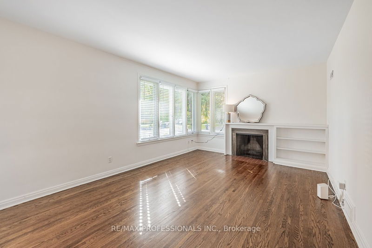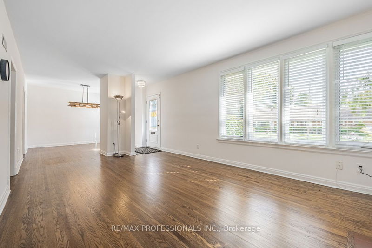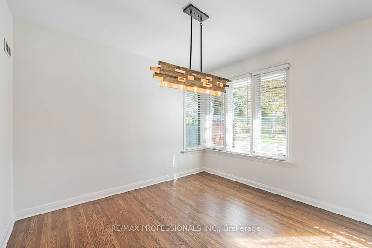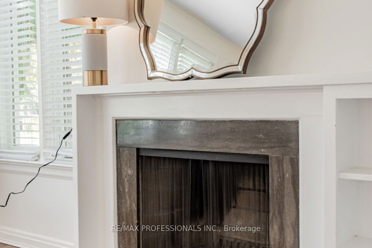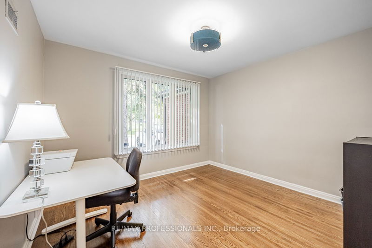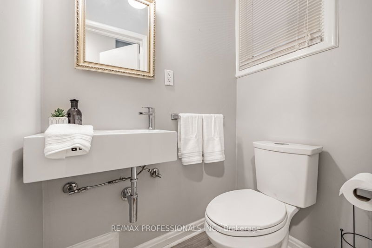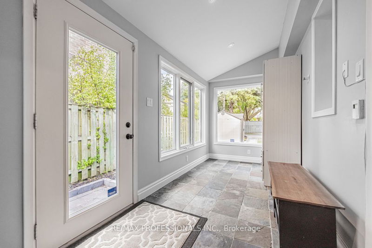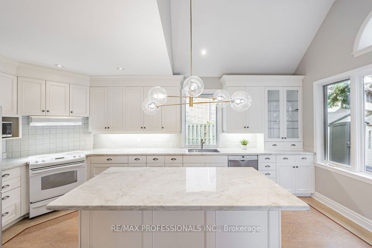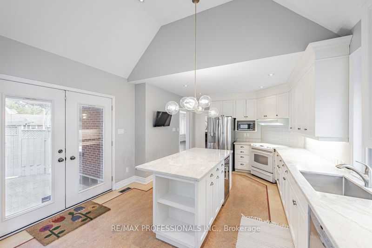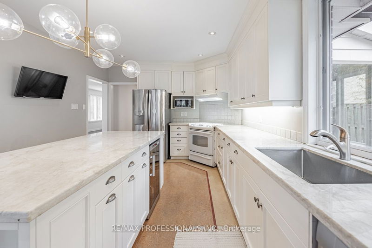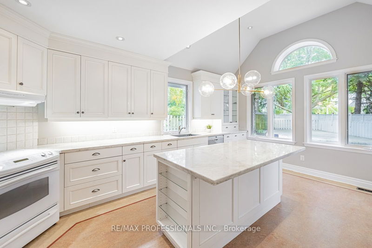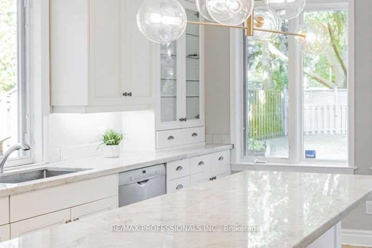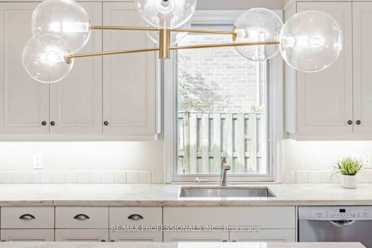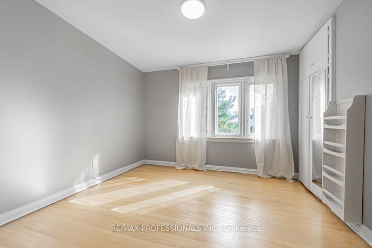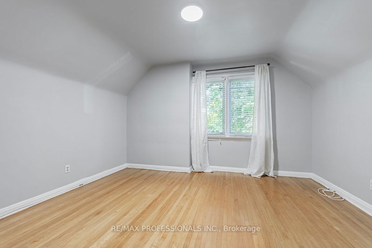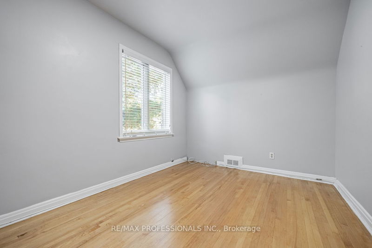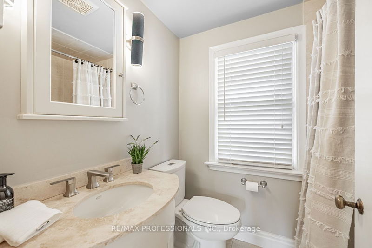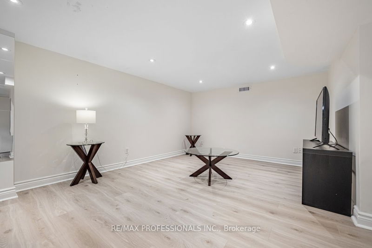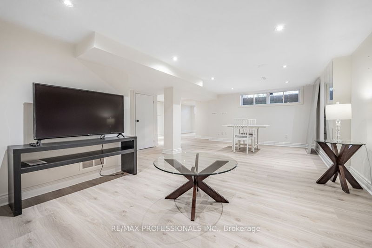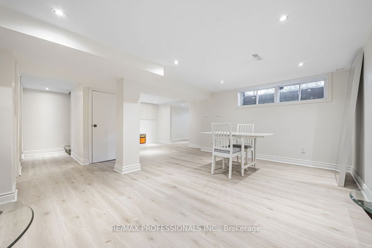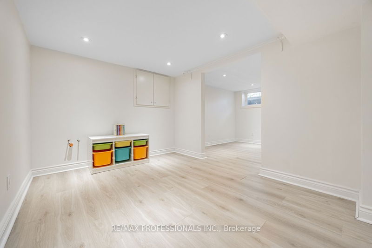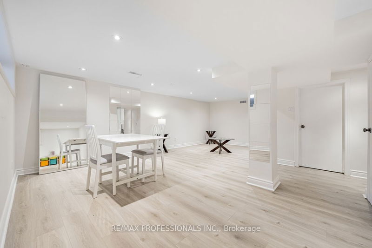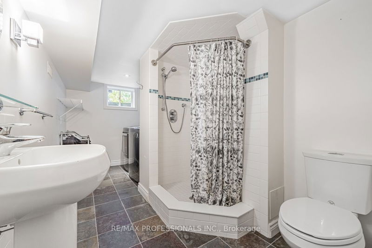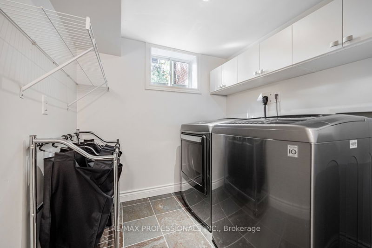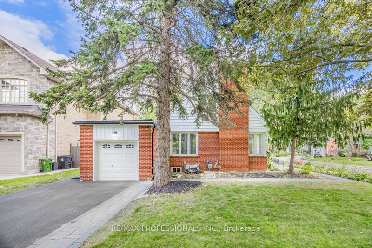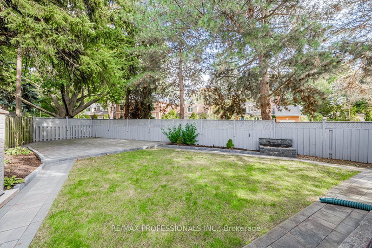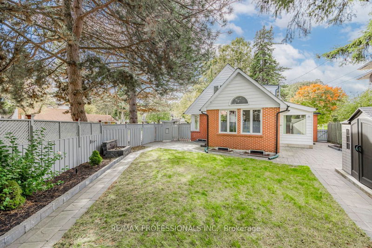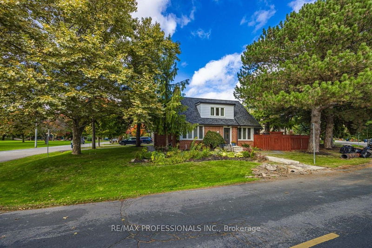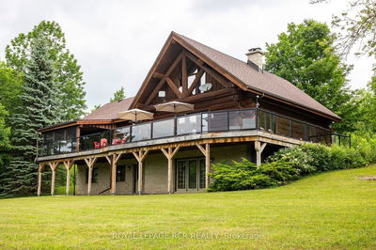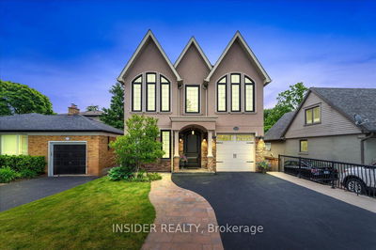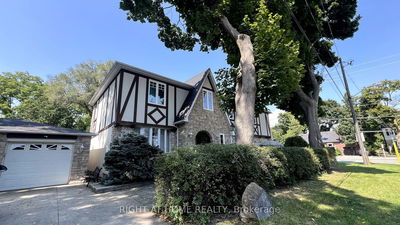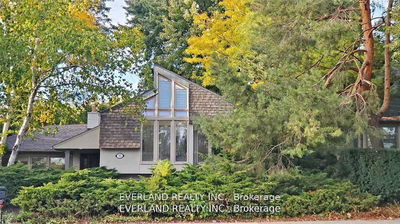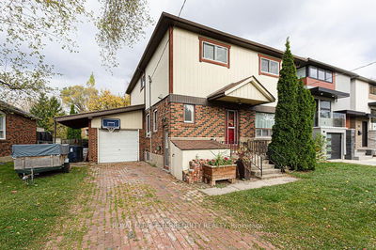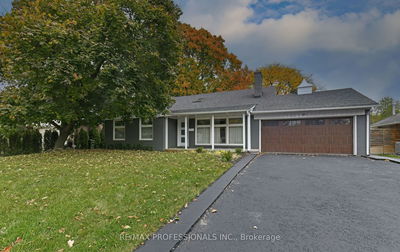Welcome to this Fabulous 4 Bedroom Residence In PRIME Chestnut Hills Area Of Humber Valley Village! This Is A Wonderful Family Neighbourhood & Close-Knit Community. Enter This Bright & Spacious Living/Dining Open Space w/ Hardwood Floors, Wood Burning Fireplace & B/I Shelving. Fall In Love w/ This Chef Kitchen Offering Lots Of Custom Cabinetry, Large Centre Island, Wine Fridge, Granite Counters, Impressive Cathedral Ceilings, With Tons Of Windows & Natural Light. Several Walk Outs That Enhance The Outdoor Flow! Beautiful French Doors Off The Kitchen Open To The Private Fully Fenced Yard. Large 55 x 125 Sunny Lot That Is Professionally Landscaped. The Main Floor Has A Good Size Bedroom, But Also Great For A Home Office, & There's A Bonus Large Mudroom With Heated Floors! Upstairs Are Three Generous Sized Bedrooms & Full Bath. The Lower Level Is Fully Finished With R/I For Kitchen, Full Bath (Heated Flooring) And Bedroom. Excellent In-Law Potential. Exceptional School Catchment- Humber Valley Village JMS, Our Lady of Sorrows, ECI, Bishop Allen, KCS. Minutes To Airport, Hwy's, Downtown, 20 Min Walk To Islington Subway, Nestled Among The Finest Golf Clubs, & Among The Most Eclectic Eateries, Retail, & Grocers. Across From Chestnut Hills Park, & Nearby To Humbertown Park.
부동산 특징
- 등록 날짜: Wednesday, October 16, 2024
- 가상 투어: View Virtual Tour for 54 Robin Hood Road
- 도시: Toronto
- 이웃/동네: Edenbridge-Humber Valley
- 전체 주소: 54 Robin Hood Road, Toronto, M9A 2W8, Ontario, Canada
- 주방: W/O To Yard, Centre Island, Large Window
- 거실: Hardwood Floor, Combined W/Dining
- 리스팅 중개사: Re/Max Professionals Inc. - Disclaimer: The information contained in this listing has not been verified by Re/Max Professionals Inc. and should be verified by the buyer.


