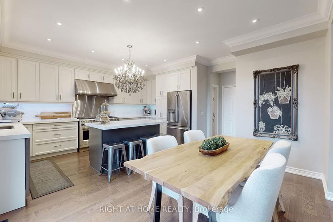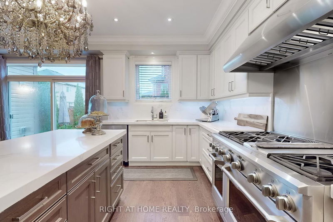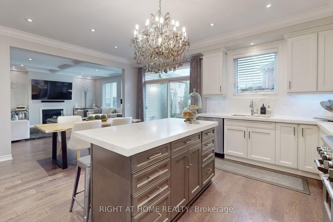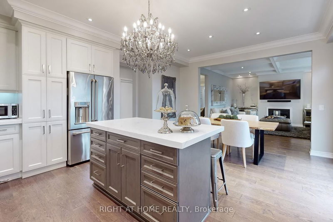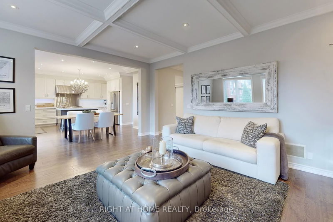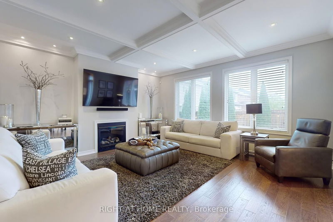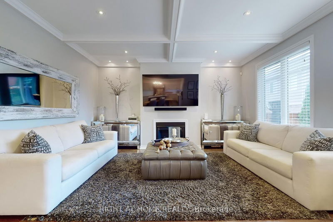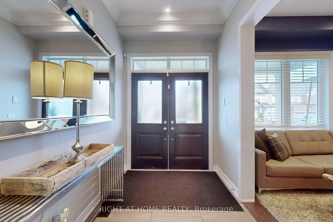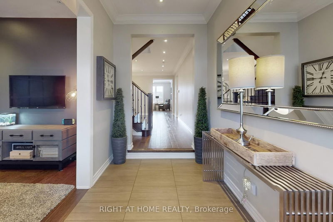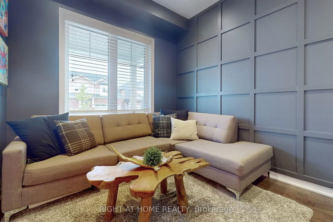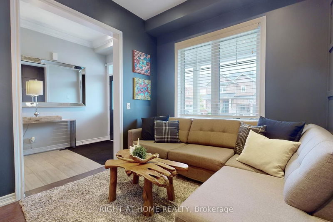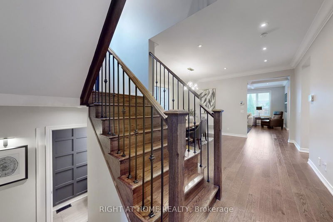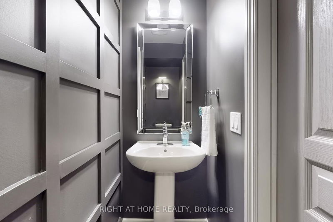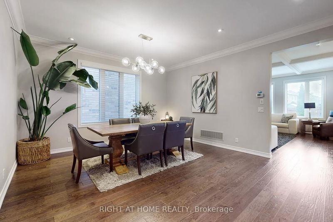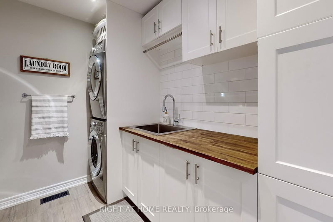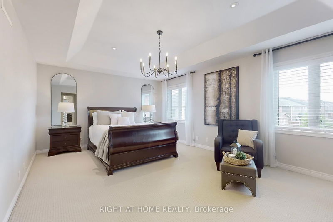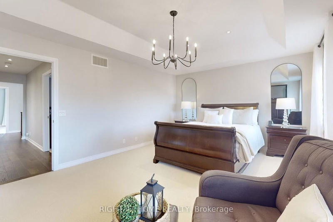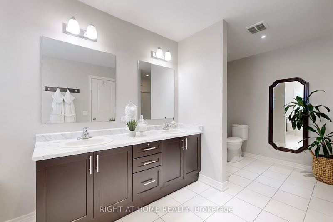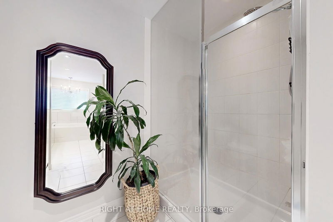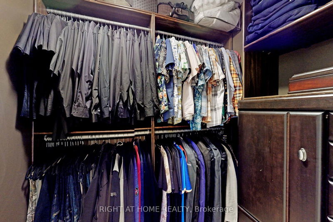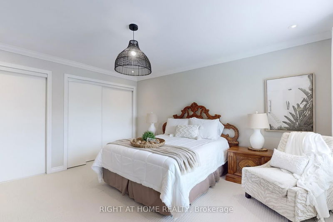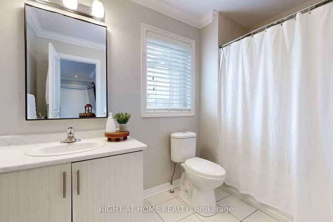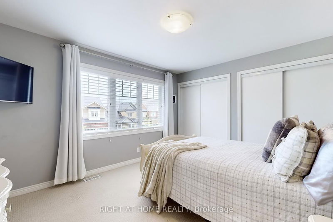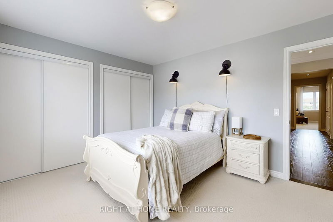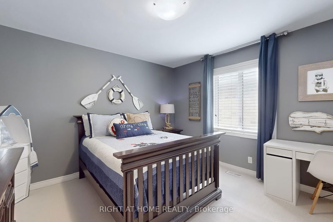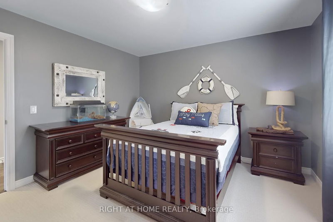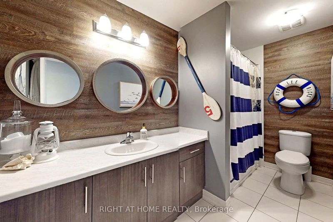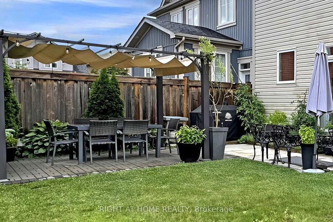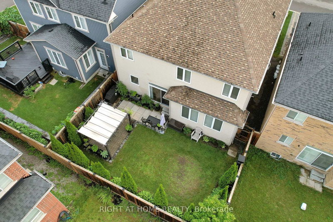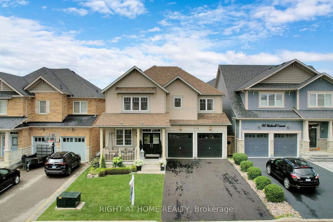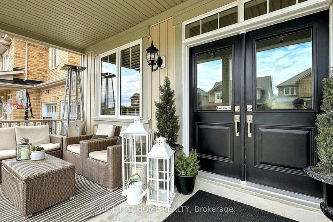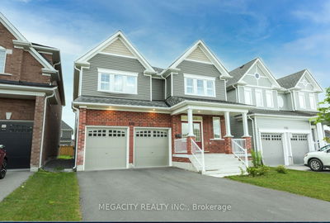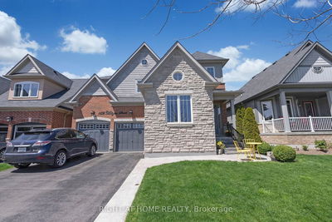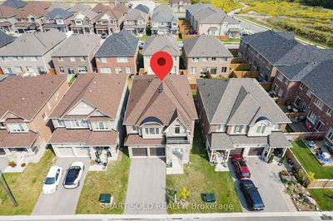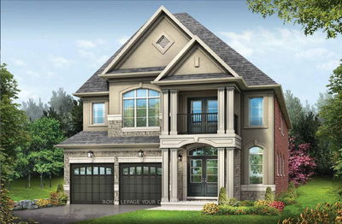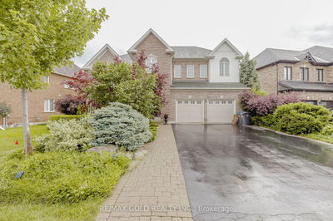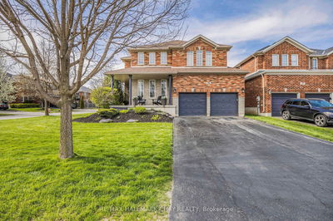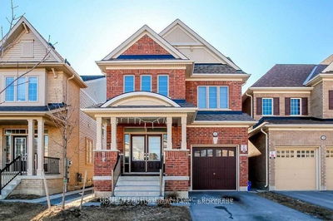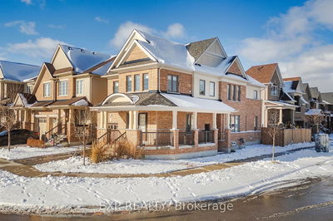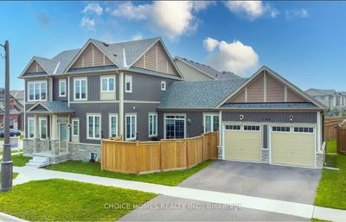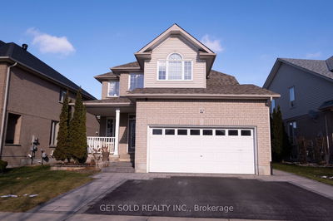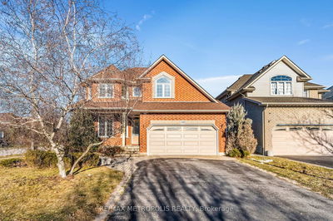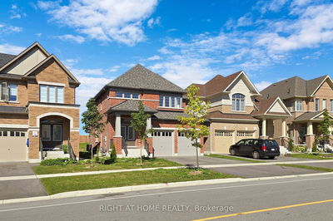**Welcome to Your Dream Home in the Prestigious Windfields Community** Discover this Breathtaking, Bright, and Spacious East-Facing Executive Home, Offering Over 3,000 Sqft of Luxurious Living Space, Enhanced by Thousands Spent in Numerous Upgrades. Nestled on a Serene Family-Oriented Crescent with No Sidewalk and a Long Double Driveway Accommodating Four Vehicles, this Home Features an Inviting Open-Concept Main Floor, Highlighted by 9-Foot Ceilings, a Grand Foyer, and Wide-Plank Engineered Hardwood Flooring. Admire the Elegant Crown Molding Throughout the Main Level, Complemented by a Waffle Ceiling and a Cozy Fireplace in the Great Room. The Expansive Commercial-Style Chef's Eat-In Kitchen is Equipped with a 48" GE Monogram Stainless Steel Gas Stove, a Stainless Steel Range Hood, and Stunning Quartz Countertops Paired with a Matching Backsplash. The Large Kitchen Offers Tall Cabinets Providing Ample Storage, a Pantry with Slide-Out Drawers, and a Large Island with Abundant Drawer Space, All Overlooking the Eat-In Area and Great Room with Convenient Access to the Breathtaking Backyard. Additional Features Include Smooth Ceilings, Upgraded Energy-Efficient Crank Windows, and Pot Lights Throughout, Elevating the Home's Sophistication. The Upper Level Presents Four Generously Sized Bedrooms and Three Bathrooms. The Primary Bedroom Boasts a Beautiful Tray Ceiling, Large His-and-Her Walk-In Closets with Custom Organizers, and a Luxurious Ensuite Bathroom Featuring a Shower and a Separate Soaker Tub. **Additional Features:**- Main Floor Laundry with Direct Garage Access- Beautifully Landscaped Backyard- Rough-In Bathroom in the Basement- Cold Cellar
부동산 특징
- 등록 날짜: Tuesday, September 10, 2024
- 가상 투어: View Virtual Tour for 178 Blackwell Crescent
- 도시: Oshawa
- 이웃/동네: Windfields
- 전체 주소: 178 Blackwell Crescent, Oshawa, L1L 0C9, Ontario, Canada
- 가족실: Hardwood Floor, Coffered Ceiling, Crown Moulding
- 주방: Hardwood Floor, Breakfast Bar, Crown Moulding
- 리스팅 중개사: Right At Home Realty - Disclaimer: The information contained in this listing has not been verified by Right At Home Realty and should be verified by the buyer.

