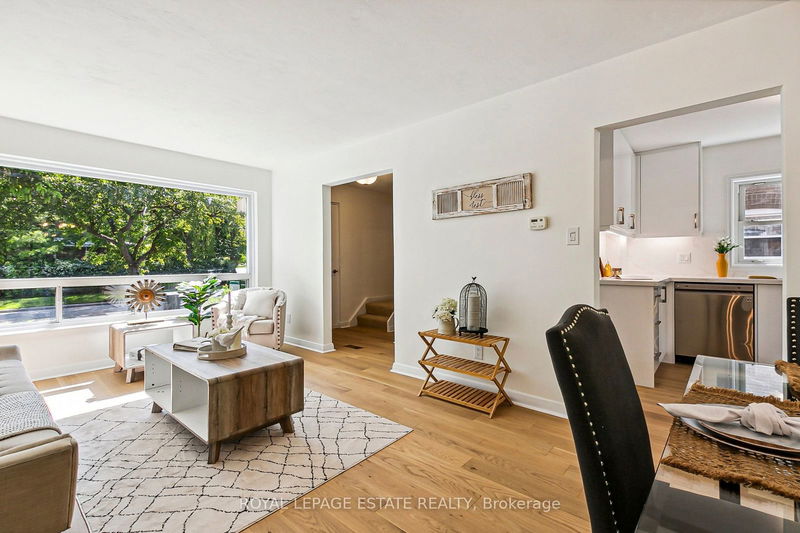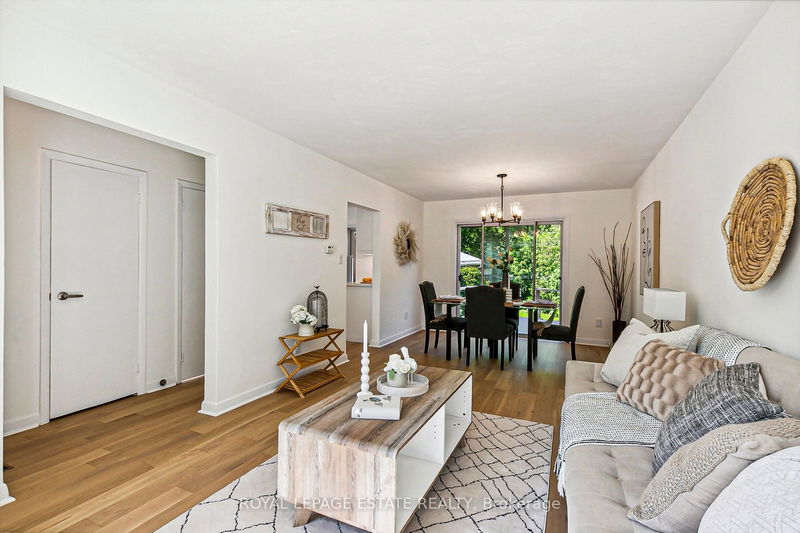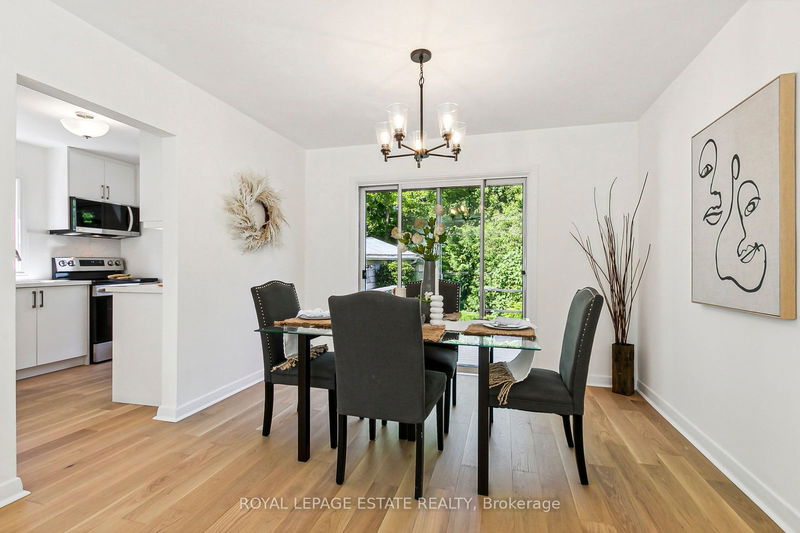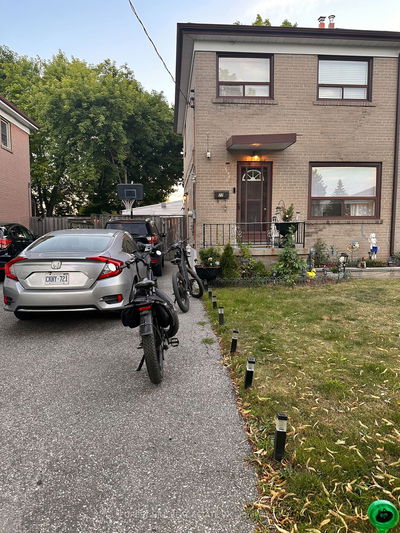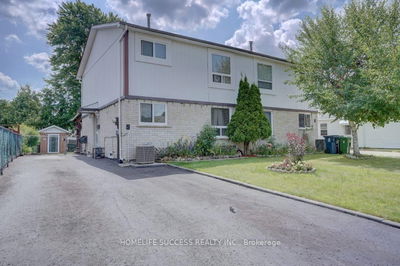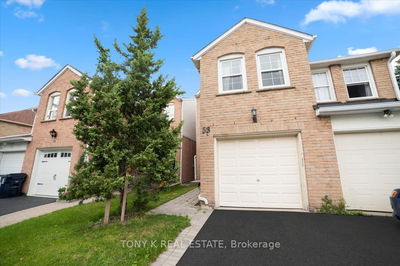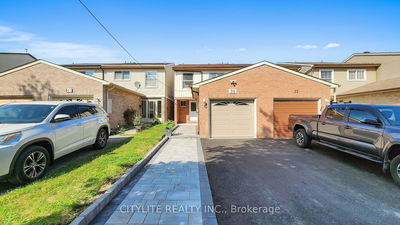Ravine lot! - Newly renovated solid brick home located on safe family-friendly street with amazing neighbours. Backing onto beautiful Eglinton ravine! Featuring freshly painted walls and beautiful hardwood floors. Brand new modern kitchen equipped with top-of-the-line LG stainless steel appliances, seamless backsplash, gorgeous stone countertop and soft close cabinets. Entertain friends and family in the open concept living and dining room, with a handy walkout to a lovely back deck. Relax and unwind, surrounded by nature's beauty. Upstairs features a newly renovated 4pc bathroom, 3 spacious bedrooms with great sized windows and closets. Downstairs features a separate side entrance, extra bedroom with an egress window, 3pc bathroom with a sauna, and utility room with washer, dryer and laundry sink. Room for your imagination! Private driveway and detached garage provides ample parking and storage. Loved and cared for by the same family for 60+ years! Come and see why you should make this fantastic house your new home! 2024 Owned HWT, 2024 Garage Door, 2021 Roof, 2015 Furnace & AC. Brand new 2024 stainless steel LG; Double Door Fridge, Stove, Built-In Microwave, & Built-In Dishwasher. +++
부동산 특징
- 등록 날짜: Wednesday, September 11, 2024
- 도시: Toronto
- 이웃/동네: Ionview
- 중요 교차로: Birchmount & Eglinton
- 전체 주소: 156 Woodfern Drive, Toronto, M1K 2L5, Ontario, Canada
- 거실: Large Window, Hardwood Floor, Combined W/Dining
- 주방: Stainless Steel Appl, Custom Backsplash, Stone Counter
- 리스팅 중개사: Royal Lepage Estate Realty - Disclaimer: The information contained in this listing has not been verified by Royal Lepage Estate Realty and should be verified by the buyer.






