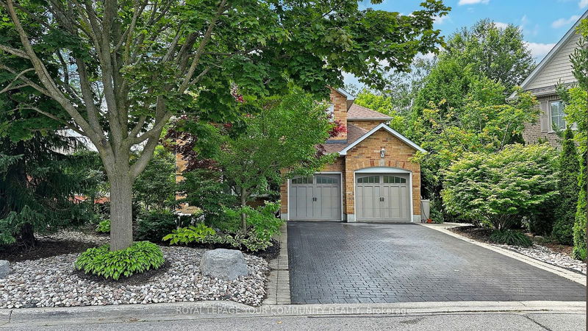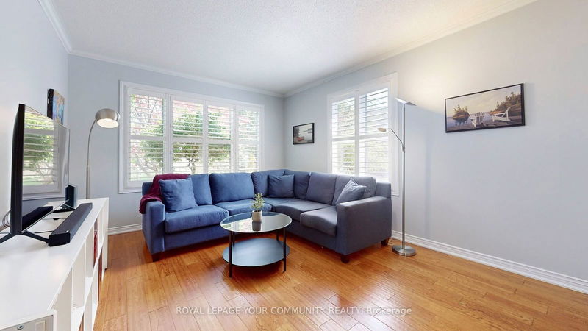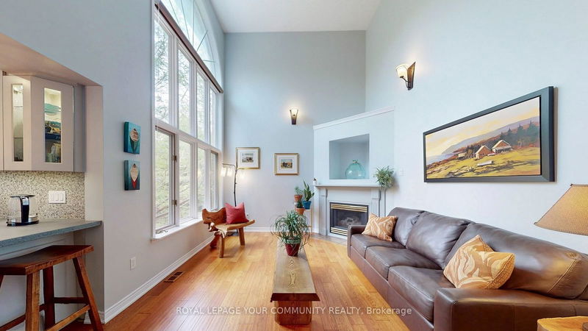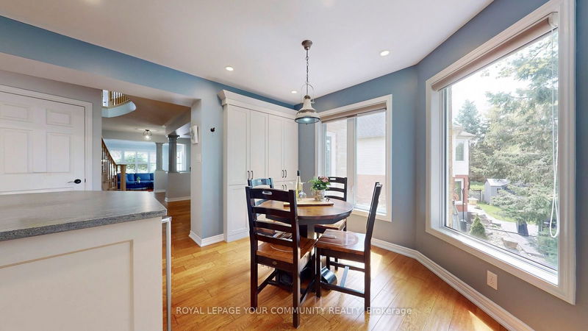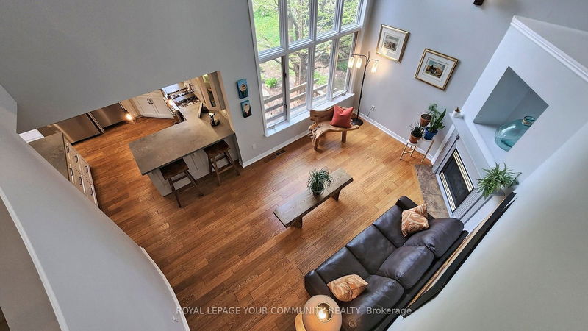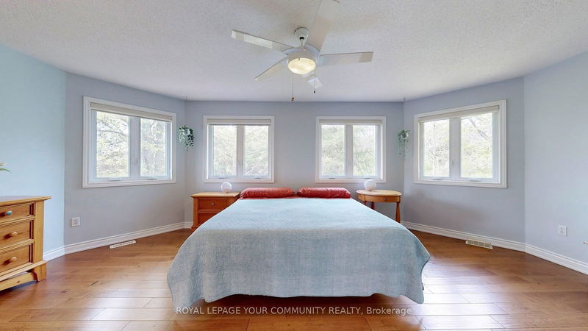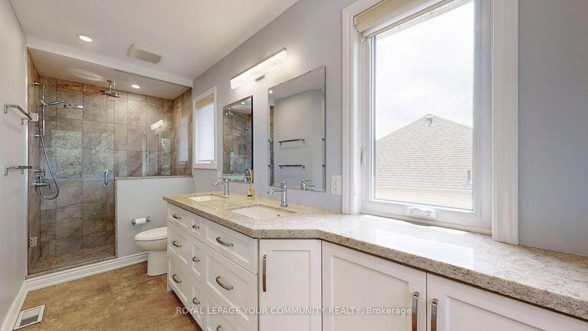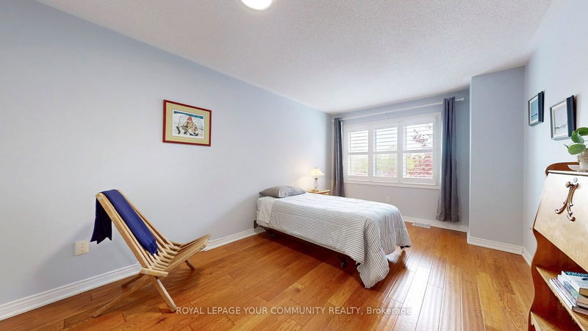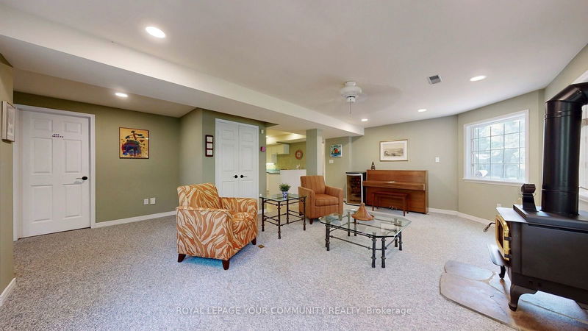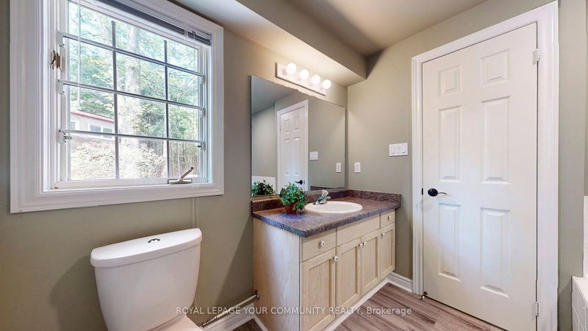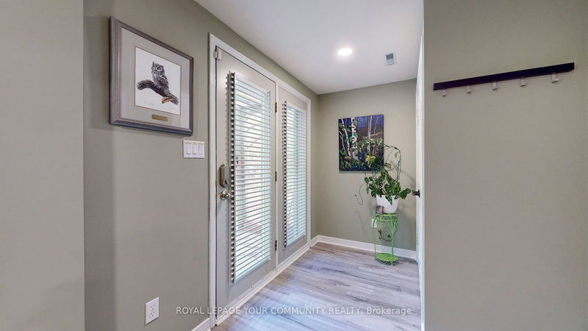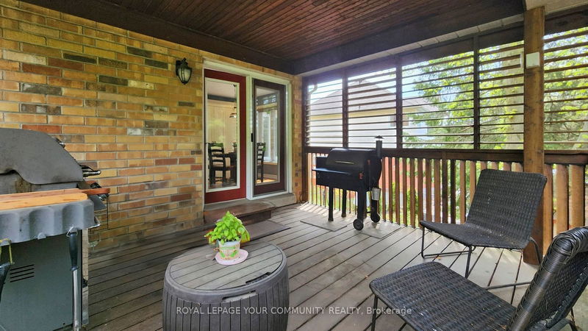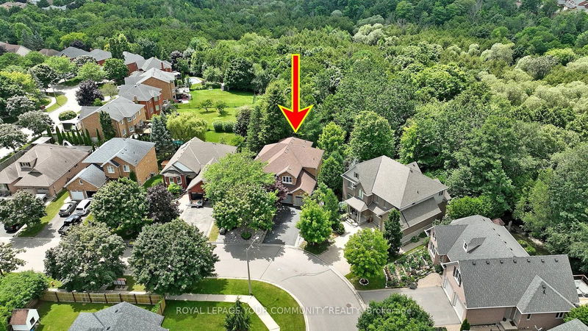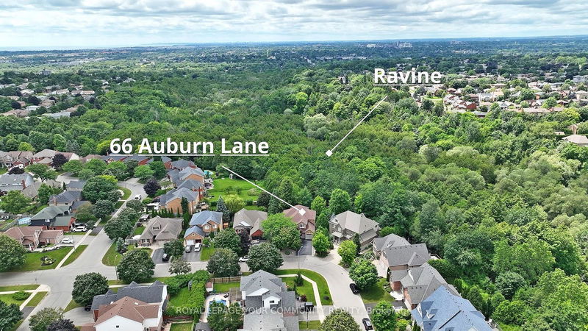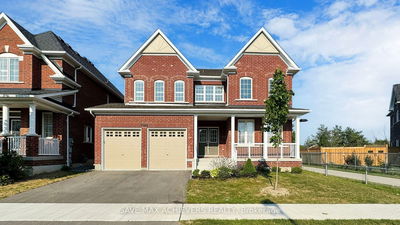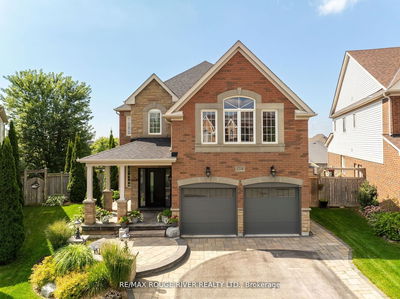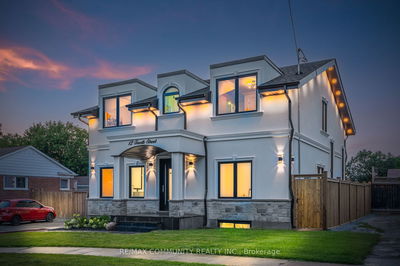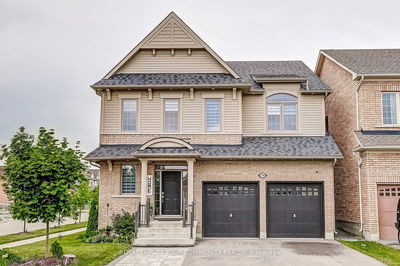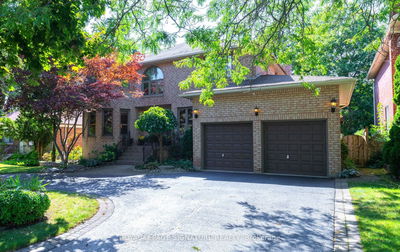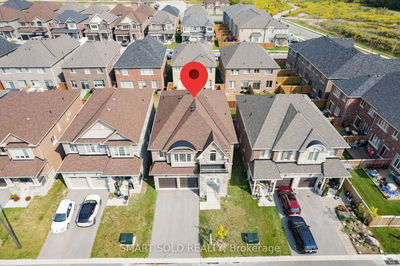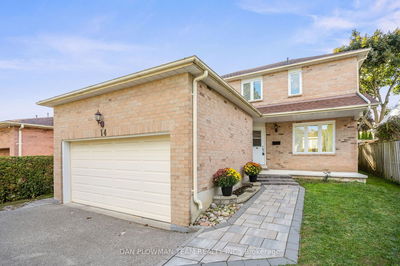Must be Seen in Person! Backs to Ravine and Forest. Outstanding property surrounded by nature and tranquil views. An absolute gem on picturesque Auburn Lane. Pie-shaped lot widens to almost 100 feet! Over 3000 ft above grade plus a finished walkout basement, with income potential as separate apartment. Enjoy year-round views of the ravine through the extra large windows & abundance of natural light throughout. Backyard oasis perfect for entertaining on warm summer nights. Recently upgraded kitchen and primary ensuite with contemporary design and finishes. Open concept main floor plan with elegance. Incredible 18 foot ceiling height in the bright and open family room, accented by a gas fireplace. Hardwood plank flooring on main and second floor. Tons of closet and storage space throughout. Minutes to shops, schools, parks, transit, and 401. Must see virtual tour for more photos and video!
부동산 특징
- 등록 날짜: Thursday, September 12, 2024
- 도시: Clarington
- 이웃/동네: Courtice
- 중요 교차로: Prestonvale Rd / Bloor St E
- 전체 주소: 66 Auburn Lane, Clarington, L1E 2E9, Ontario, Canada
- 거실: Open Concept, Crown Moulding, Hardwood Floor
- 주방: Pantry, Eat-In Kitchen, W/O To Yard
- 가족실: Open Concept, Gas Fireplace, Hardwood Floor
- 주방: Open Concept, Pot Lights, Laminate
- 리스팅 중개사: Royal Lepage Your Community Realty - Disclaimer: The information contained in this listing has not been verified by Royal Lepage Your Community Realty and should be verified by the buyer.


