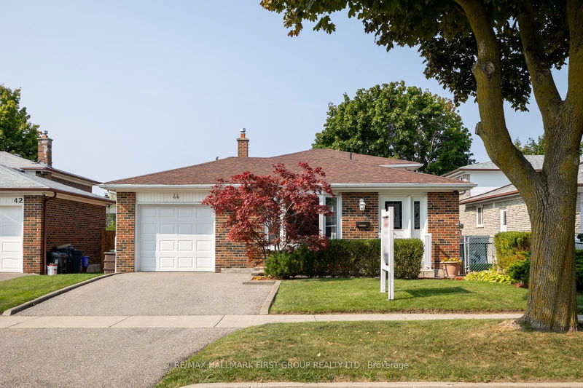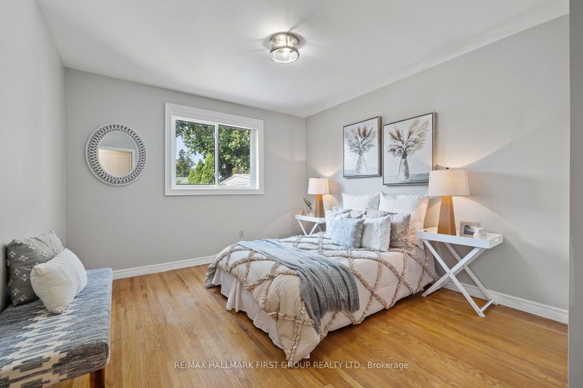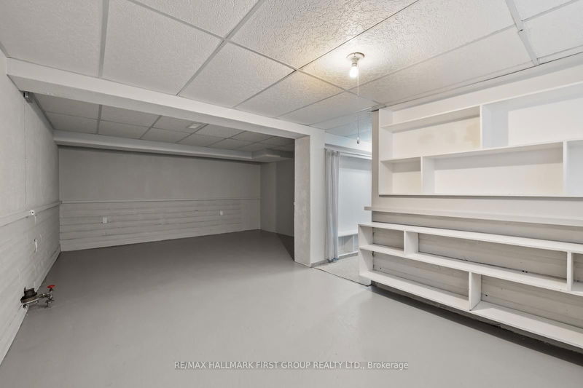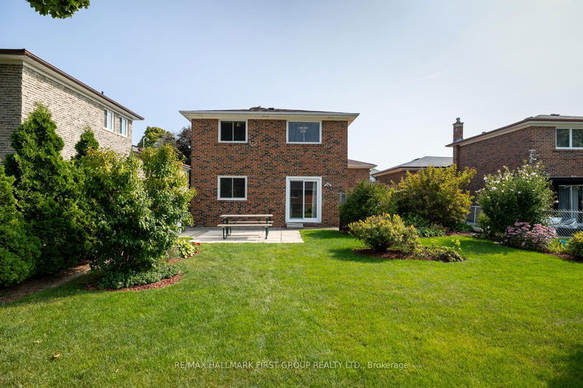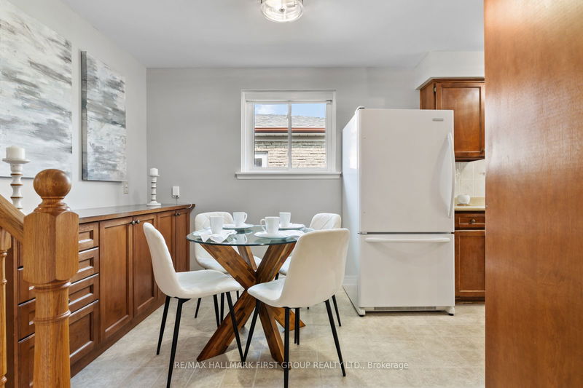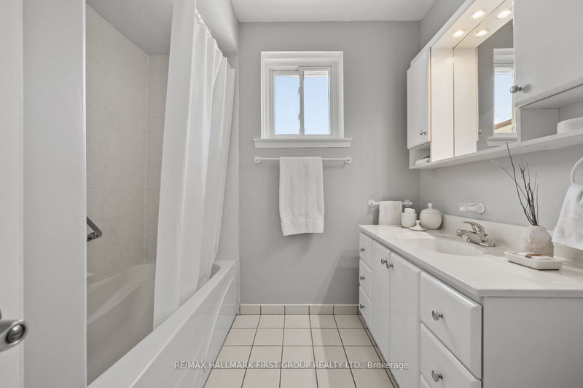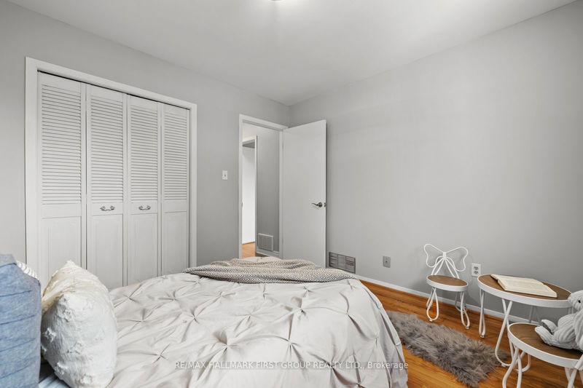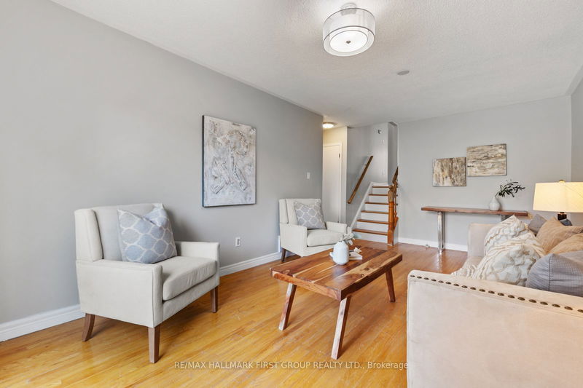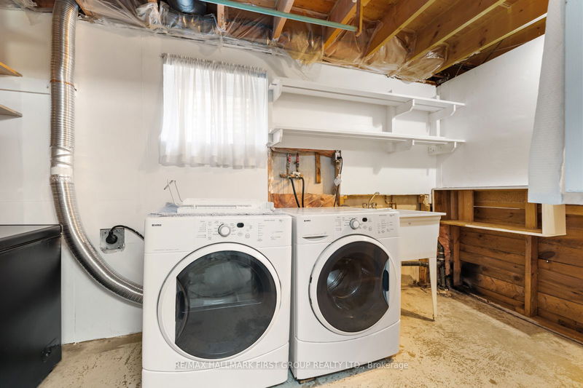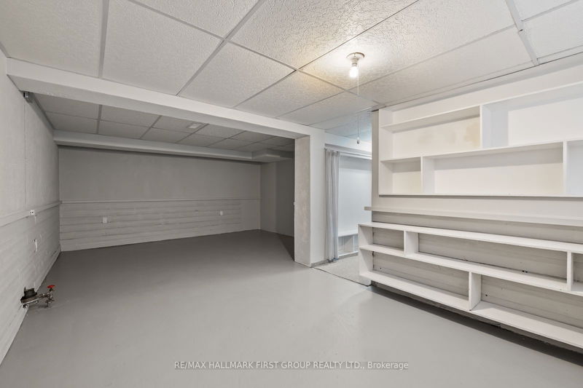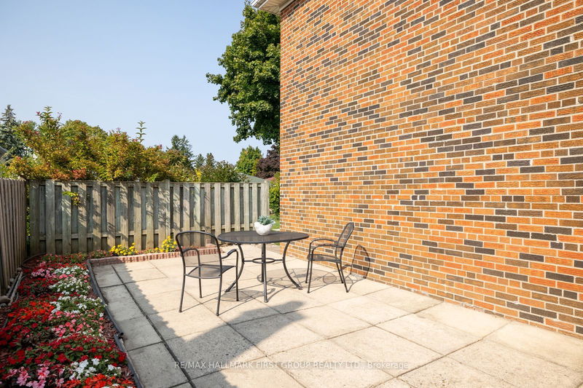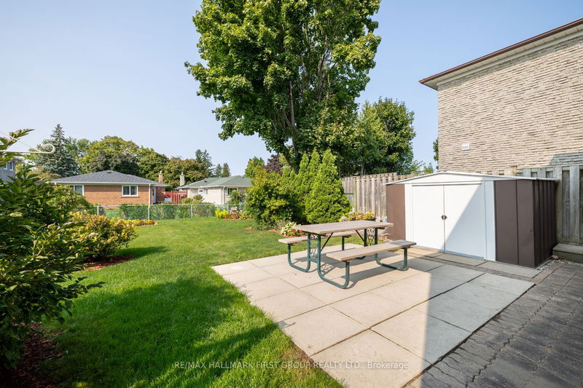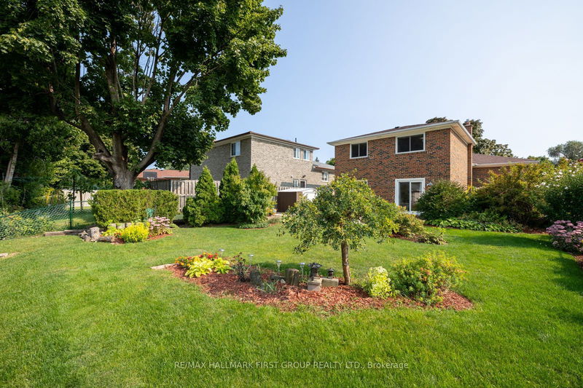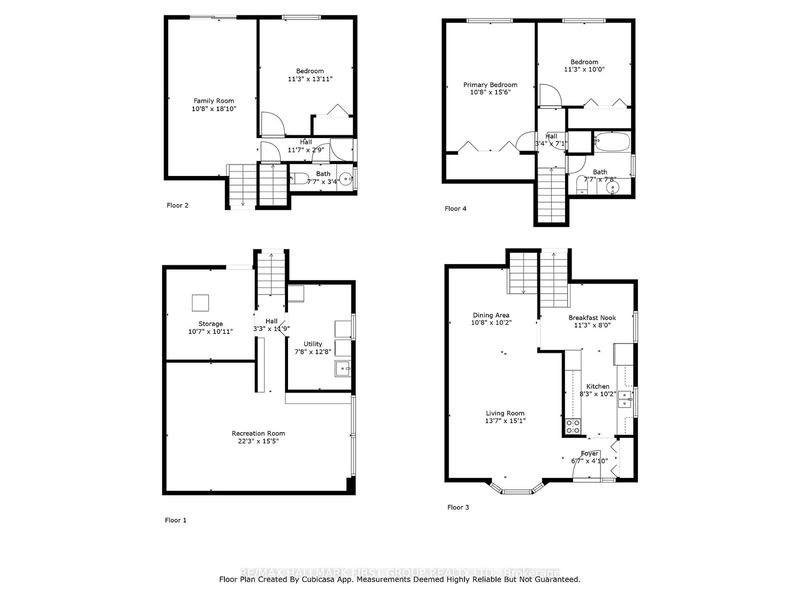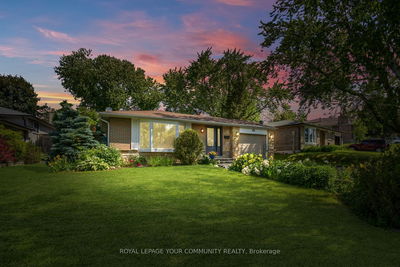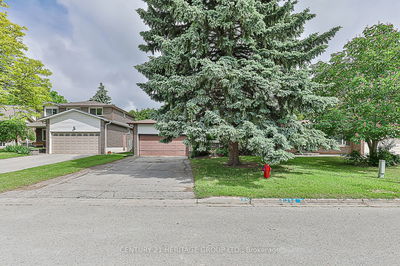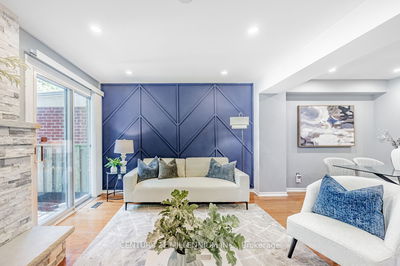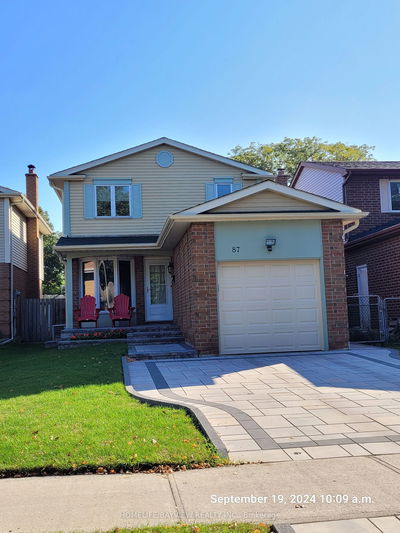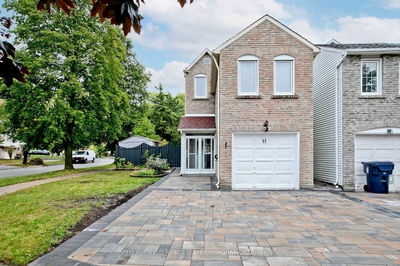You must see this beautiful 3 level sidesplit in the desirable Chartland community. A quiet child safe street in a family-friendly neighbourhood. This bright home has been meticulously cared for by it's original owners. Features include hardwood flooring, fresh paint and new light fixtures throughout. Eat-in kitchen. Open concept living/dining with an attractive newer bay window. A side entrance that leads to the basement with a bonus living space. move-in ready or renovate to suit your purpose. Many future possibilities here! Sliding glass door walk-out to the oversized fenced lot complete with storage shed, patio areas and manicured gardens. This home is a pleasure to see and is located close to all amenities, parks, schools, shops and transit.
부동산 특징
- 등록 날짜: Thursday, September 12, 2024
- 도시: Toronto
- 이웃/동네: Agincourt North
- 중요 교차로: Midland Ave & Boarhill Dr
- 주방: Main
- 거실: Combined W/Dining, Hardwood Floor, Bay Window
- 가족실: Hardwood Floor, Sliding Doors, W/O To Patio
- 리스팅 중개사: Re/Max Hallmark First Group Realty Ltd. - Disclaimer: The information contained in this listing has not been verified by Re/Max Hallmark First Group Realty Ltd. and should be verified by the buyer.

