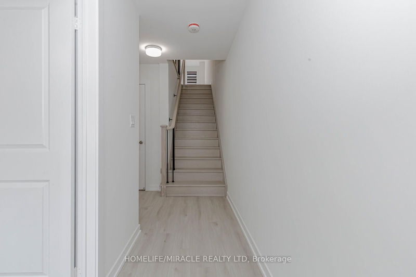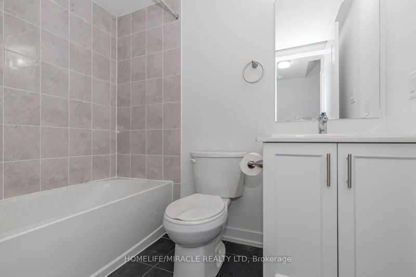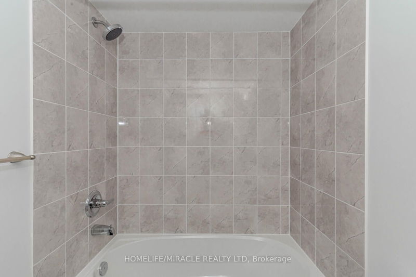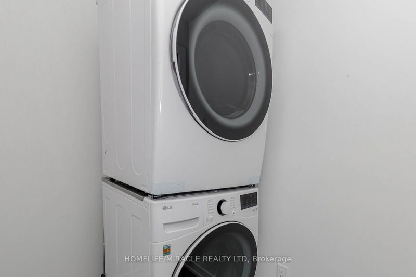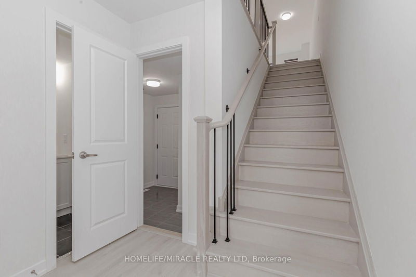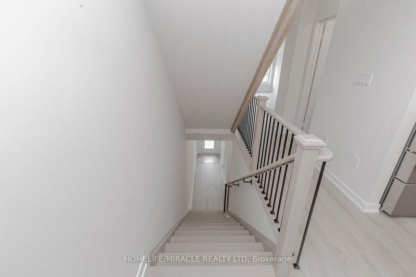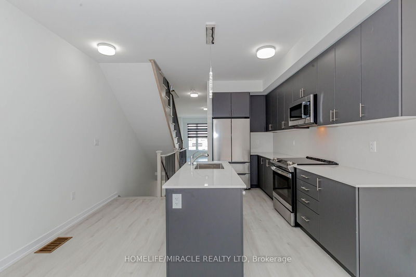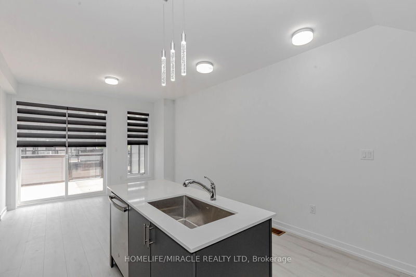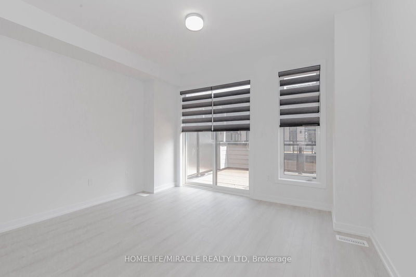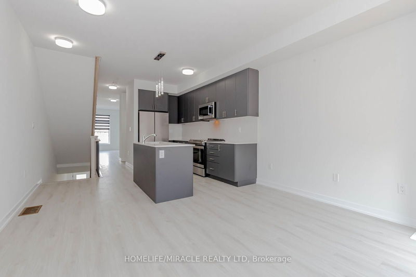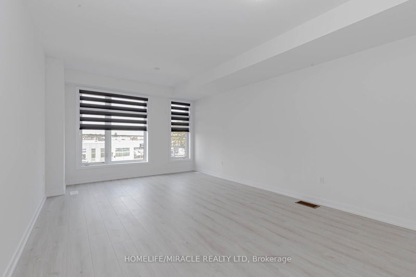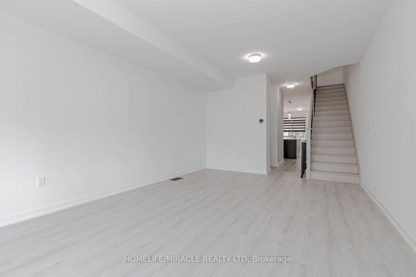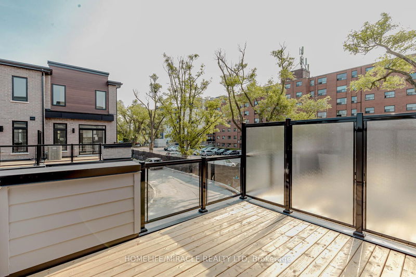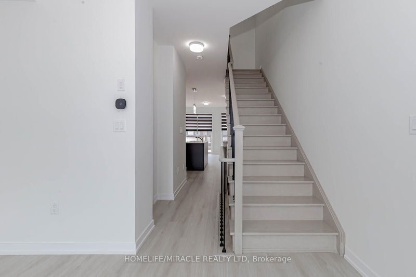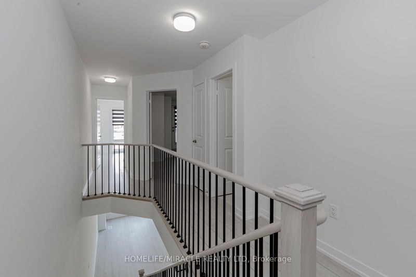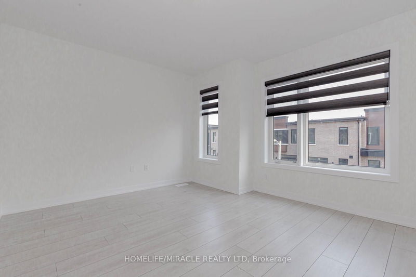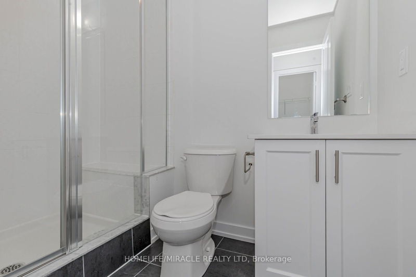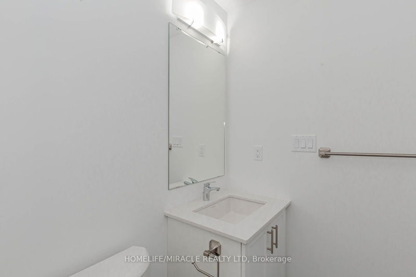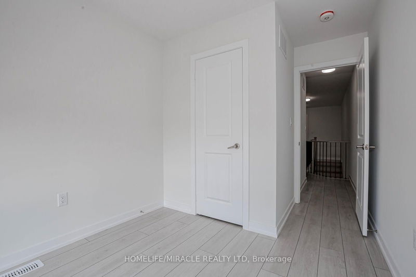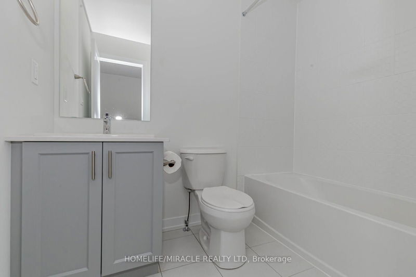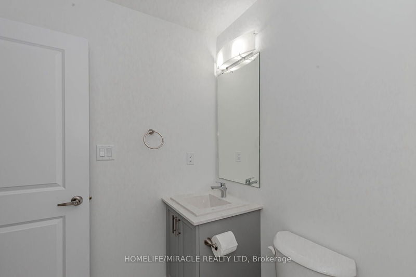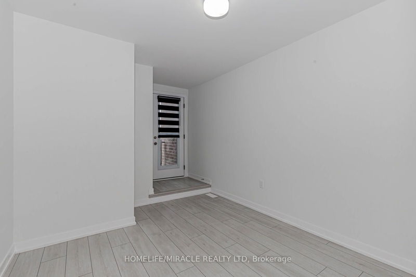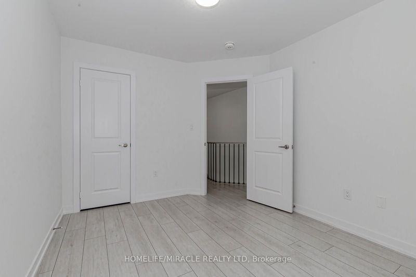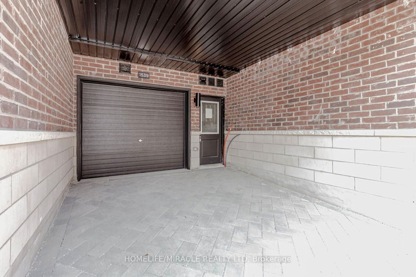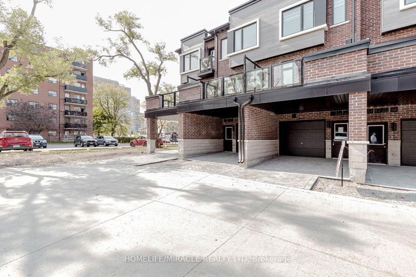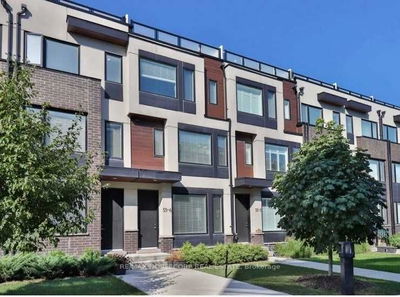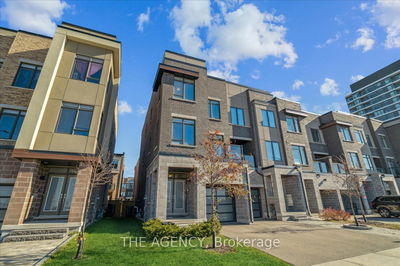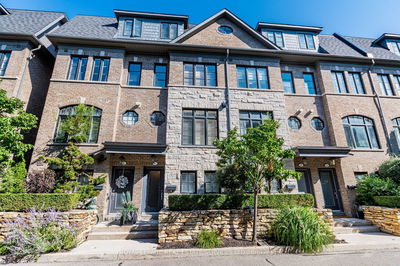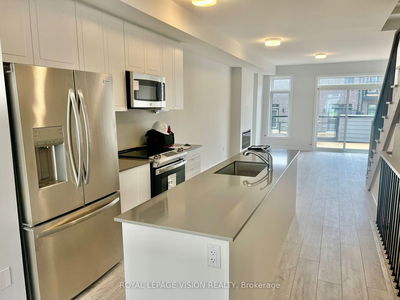Brand new never lived Townhome, Prime Location in High Demand Neighbourhood, 3 storey, 4 Bedrooms, 4 w/r, 2 car parking including garage, Lot of upgrades from Builder for Kitchen, Stairs Railing, w/r and Countertops, 9Ft ceiling, Modern & Open concept Kitchen with Centre Island w/Quartz Countertop and S/S appliances, Engineered Composite hardwood Water Resistance flooring throughout home, Separate laundry Room on main Floor, Stair Railing with Upgraded & Stained Matching Color of staircase with floor and with Iron Pockets, Private Balcony on 2nd and 3rd Floor, Main Floor Bedroom with Full 3Pc Bathroom and huge closet, 2nd Floor has Large Kitchen, 2 pc bath, living/dining Room and large Family Room, 3rd Floor has 3 Bedrooms and one ensuite and one common 3pc washroom, AAA tenant w excellent Recent credit report, Rental Application Recent Employment reference letter, Previous Landlord Reference Letter, Proof of legal status in Canada, recent 3 pay Stubs, Govt Issue Photo IDs, 2 personal references
부동산 특징
- 등록 날짜: Monday, September 16, 2024
- 가상 투어: View Virtual Tour for 1539 Midland Avenue
- 도시: Toronto
- 이웃/동네: Bendale
- 중요 교차로: Lawrence Ave & Midland Ave
- 전체 주소: 1539 Midland Avenue, Toronto, M1P 0G3, Ontario, Canada
- 가족실: W/O To Balcony, Window, Combined W/주방
- 거실: Quartz Counter, B/I Microwave, Stainless Steel Appl
- 거실: Large Window, Vinyl Floor
- 리스팅 중개사: Homelife/Miracle Realty Ltd - Disclaimer: The information contained in this listing has not been verified by Homelife/Miracle Realty Ltd and should be verified by the buyer.



