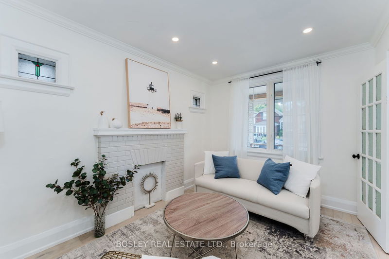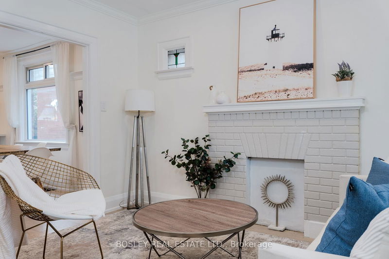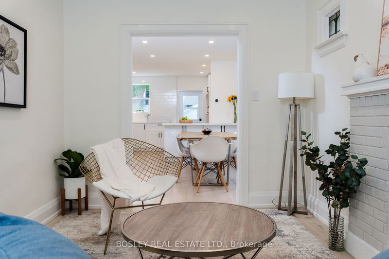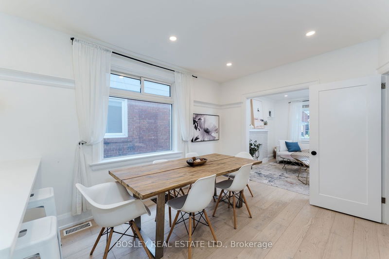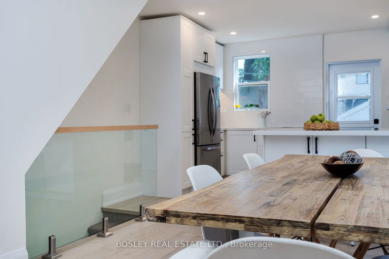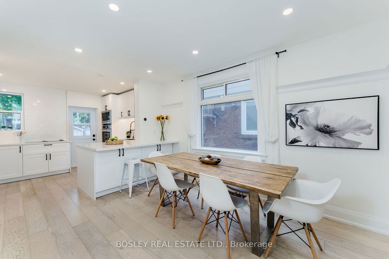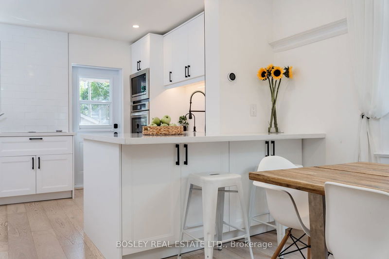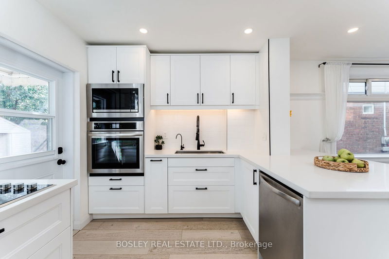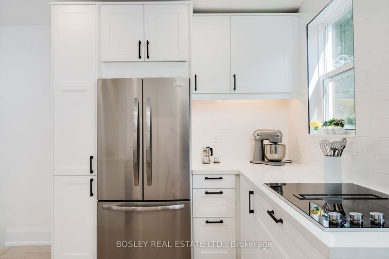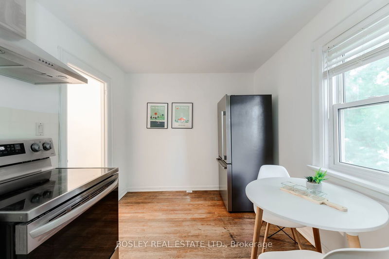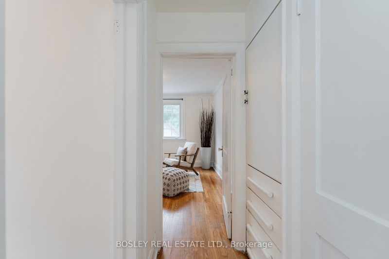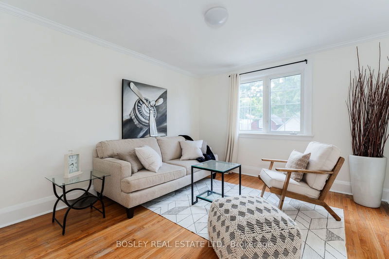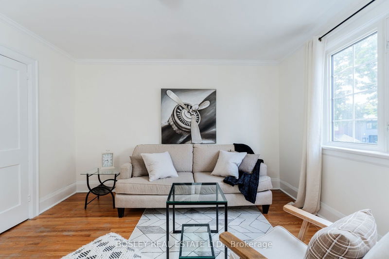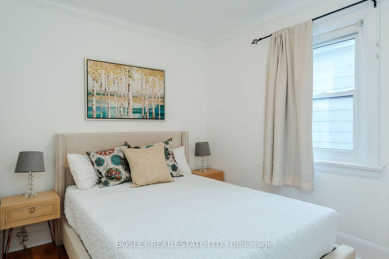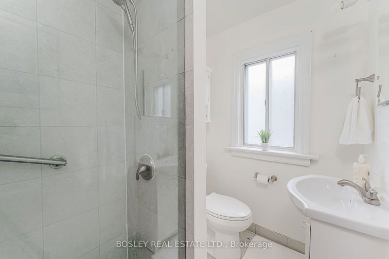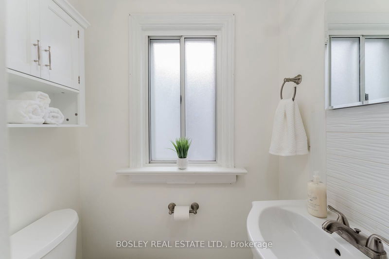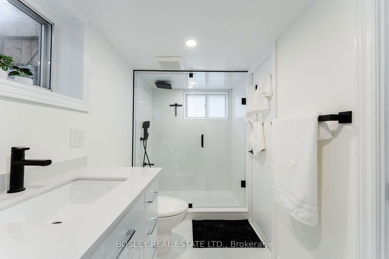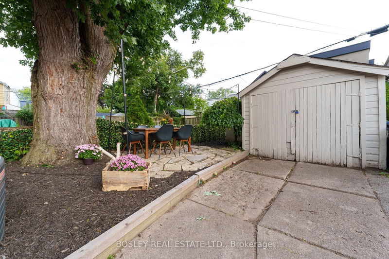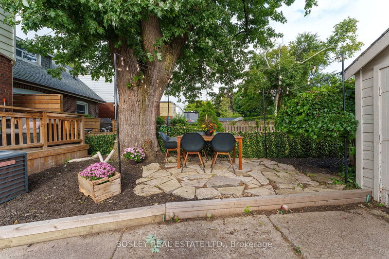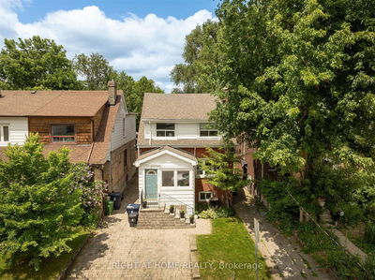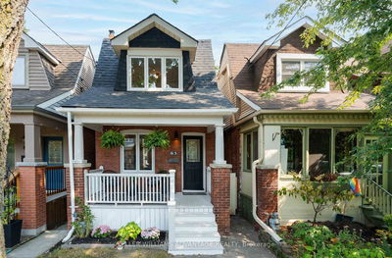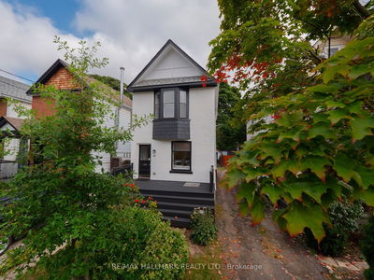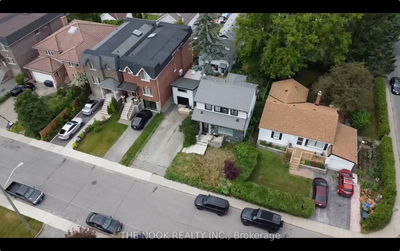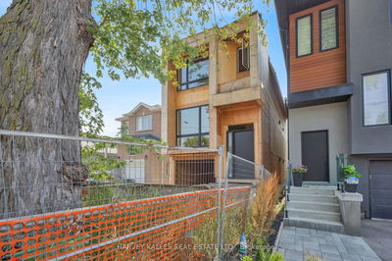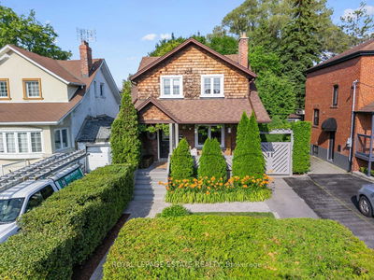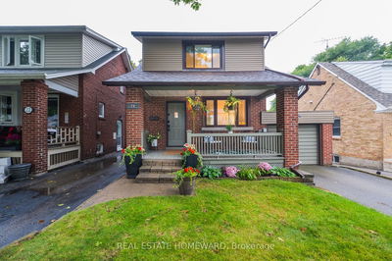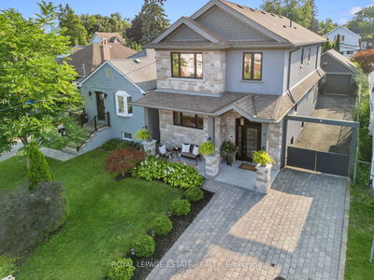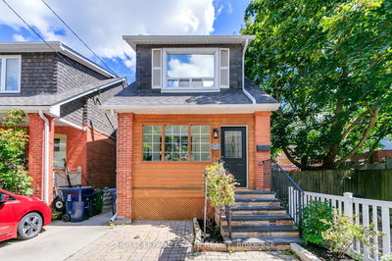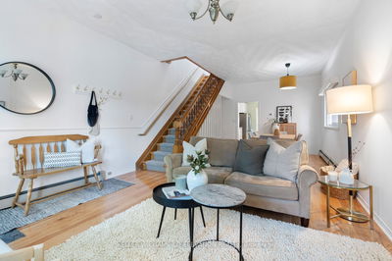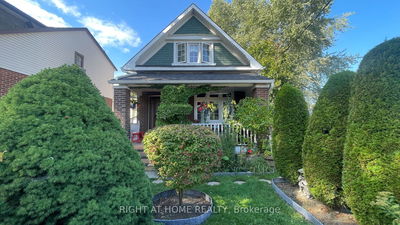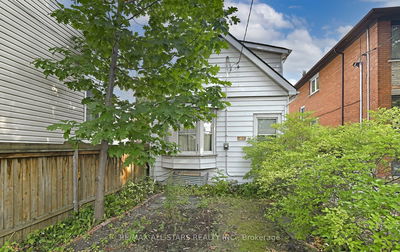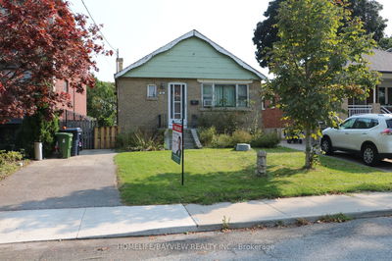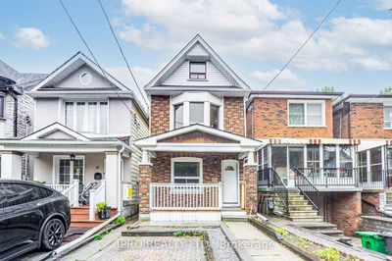Stylish and Sleek on Sammon. This lovely detached 2 storey home has 2 units done in the most ingenious of way... an apartment on the second floor and one on the main and basement combined. The main floor flows from renovated living to dining to kitchen.. all white.. all light. Downstairs holds a huge bedroom, well considered office space and a big modern bathroom. The second floor is a finished 1 bedroom apartment that boasts big rooms and high ceilings.. lofty and light. Easily coverted back to three big bedrooms..only rent it out if you want to. A big backyard and a garage make this a spot worth owning. The garage begs for a laneway conversion or is a great car and tool storage that any handy person would be jealous of. The location is ideal, minutes from 2 subway stations, a short walk to East York park, farmers market and civic centre... or just a stroll to the Danforth. This sweet deal is ready to be had just like honey on a piece of toast.. oozing with deliciousness.
부동산 특징
- 등록 날짜: Thursday, September 19, 2024
- 가상 투어: View Virtual Tour for 757 Sammon Avenue
- 도시: Toronto
- 이웃/동네: Danforth Village-East York
- 중요 교차로: Coxwell & Danforth
- 거실: Hardwood Floor, Large Window, Pot Lights
- 주방: B/I Appliances, Breakfast Bar, Modern Kitchen
- 거실: Hardwood Floor, Large Window, Closet
- 주방: Stainless Steel Appl, Eat-In Kitchen, Hardwood Floor
- 리스팅 중개사: Bosley Real Estate Ltd. - Disclaimer: The information contained in this listing has not been verified by Bosley Real Estate Ltd. and should be verified by the buyer.




