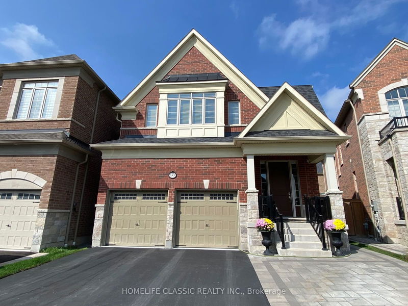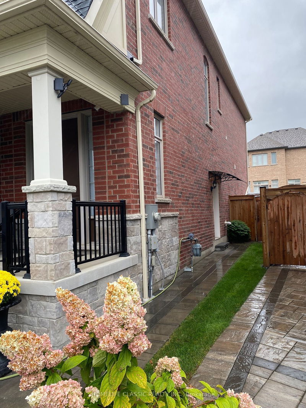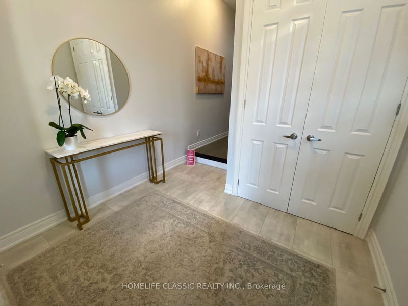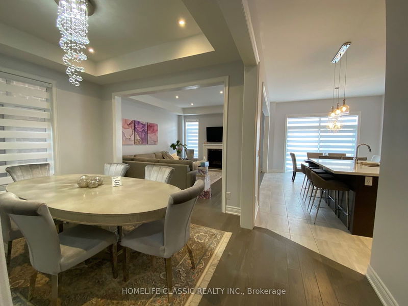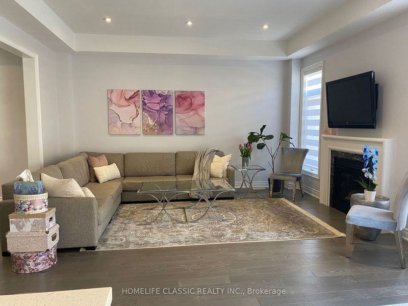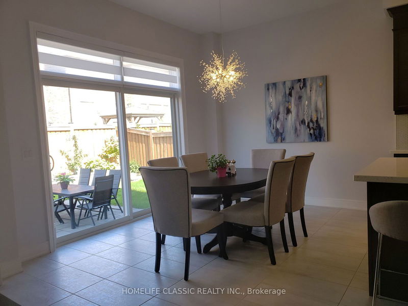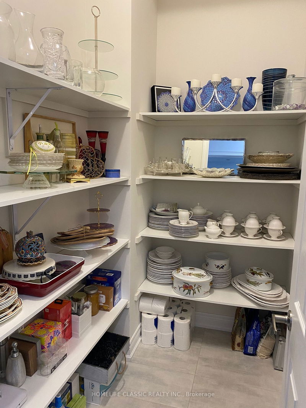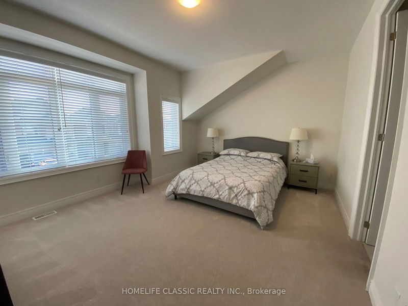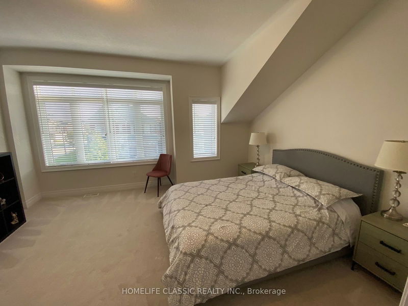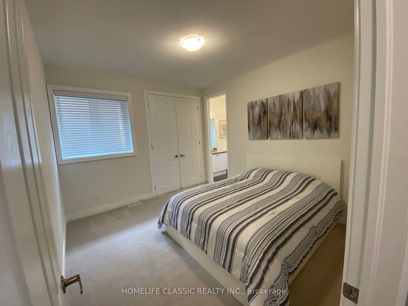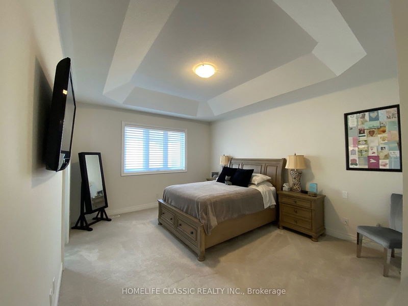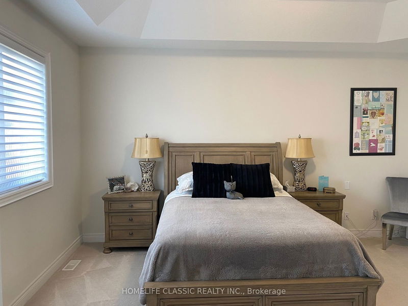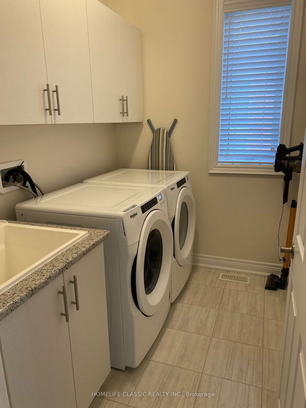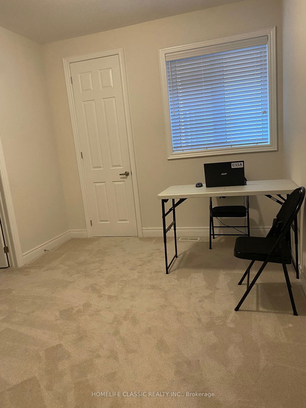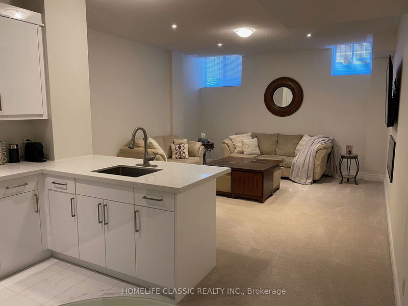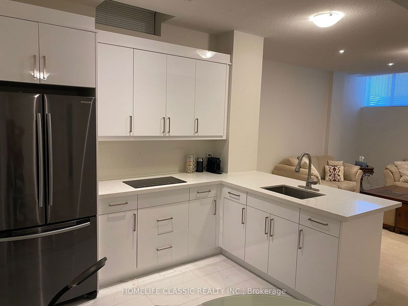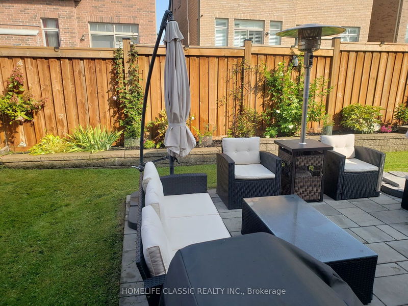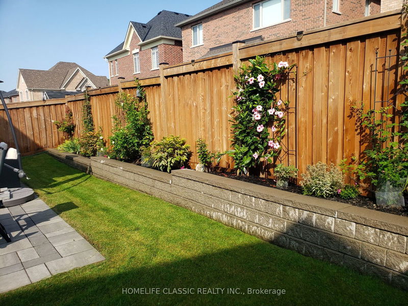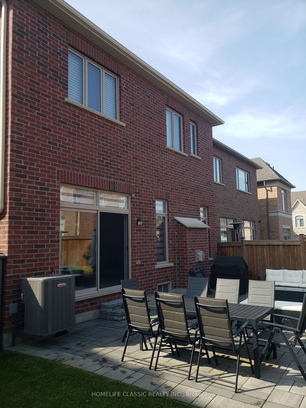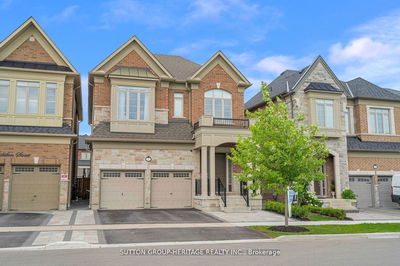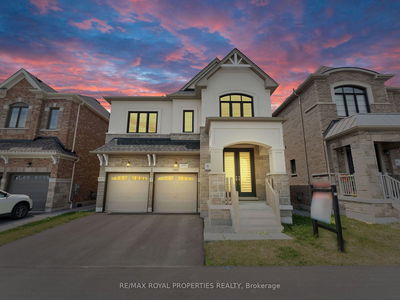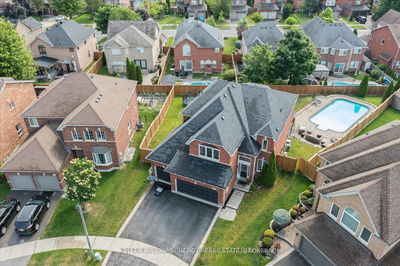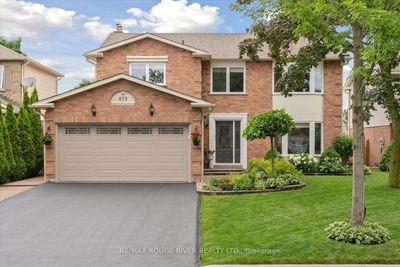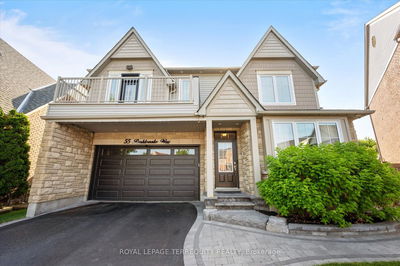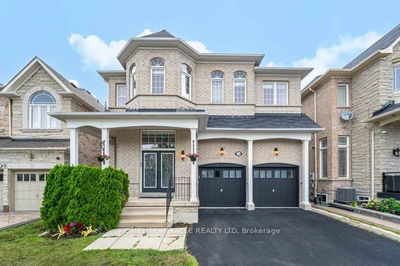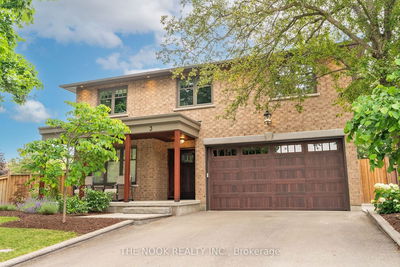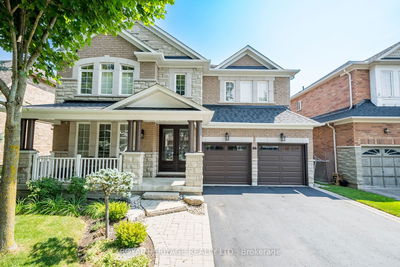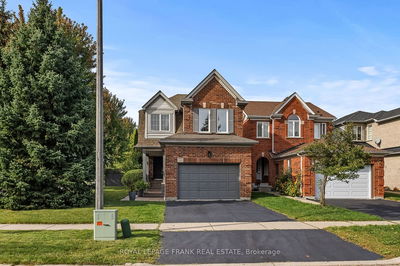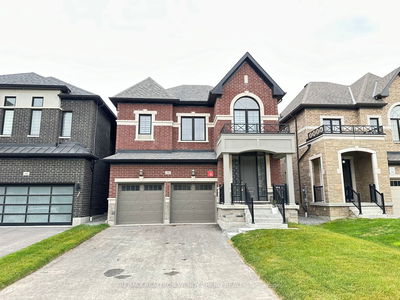Quality Built Executive Home by Heathwood. Open Concept, 10' Ceiling in 1st and 9' in 2nd floor & lower level. Total 3,674 SF Living Space including 957 SF of Finished Basement with Separate Entrance & Kitchen, Perfect for Extended Families. Lots of Counter/Storage Space. 2nd Floor Laundry, Reverse Pie Shape Lot with 45' in the Back. Interlocking Around the Premises. Fun & Family Friendly Neighborhood with Low Through Traffic. Many Upgrades including High Ceilings, Pot Lights, Quartz Counter in every Kitchen & Bath. Extended Size Kitchen Cabinets, Beautiful Window Blinds, 220v Level 2 EV Charger in the Garage. Freshly Painted. Close Proximity to Therma Spa, Heber Down Conservation Area/Cullen Park Trail, Schools, Shop & Dine places.
부동산 특징
- 등록 날짜: Monday, September 23, 2024
- 도시: Whitby
- 이웃/동네: Rural Whitby
- 중요 교차로: Taunton & Country Lane
- 전체 주소: 90 BRABIN CIRC Circle, Whitby, L1P 0C1, Ontario, Canada
- 거실: Gas Fireplace, Hardwood Floor, Pot Lights
- 주방: Centre Island, Tile Floor, Pot Lights
- 주방: Open Concept, Tile Floor, Pot Lights
- 거실: Electric Fireplace, Pot Lights, Broadloom
- 리스팅 중개사: Homelife Classic Realty Inc. - Disclaimer: The information contained in this listing has not been verified by Homelife Classic Realty Inc. and should be verified by the buyer.

