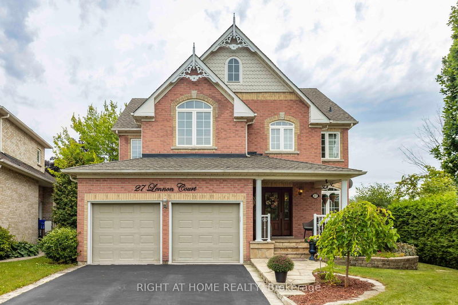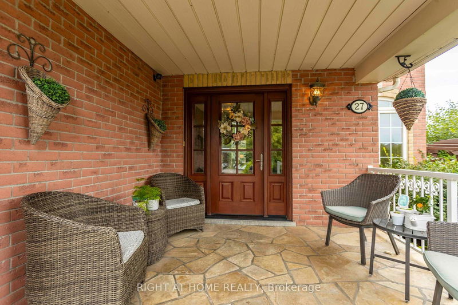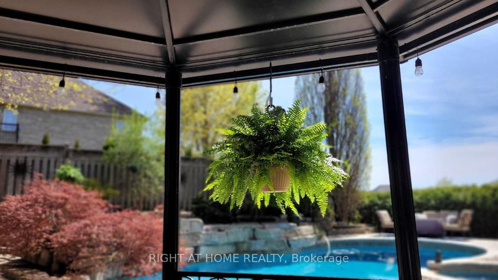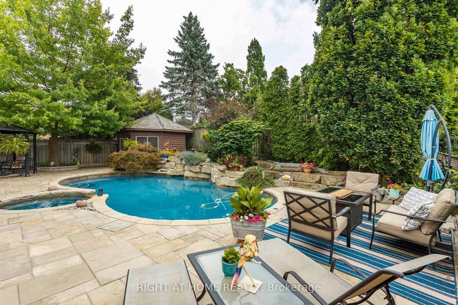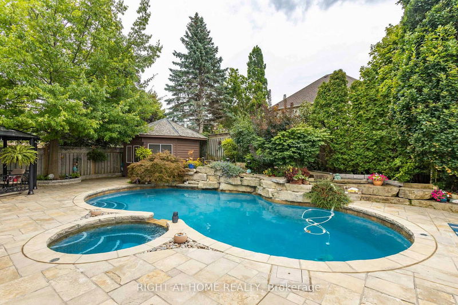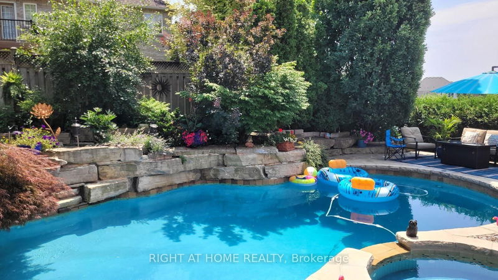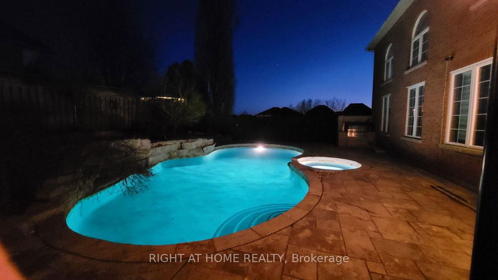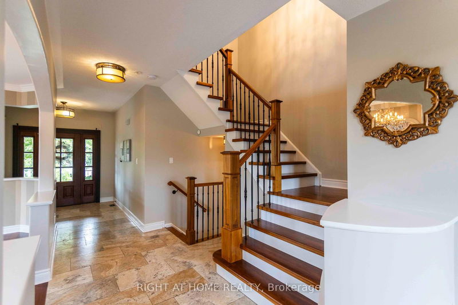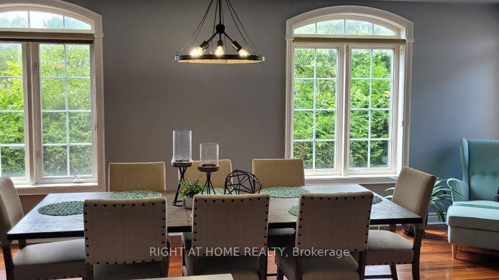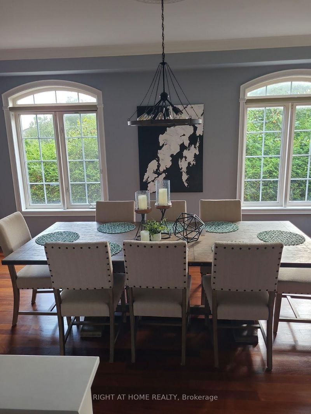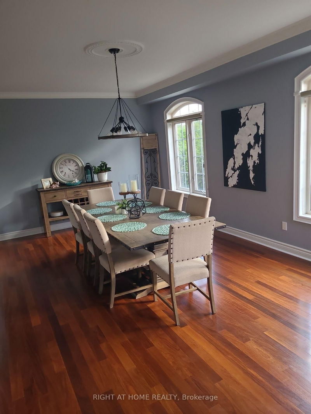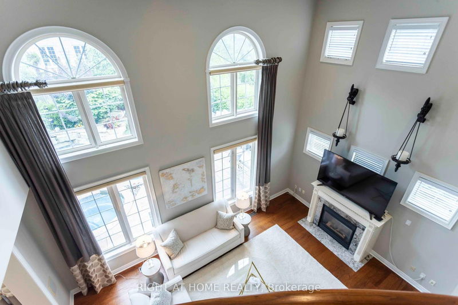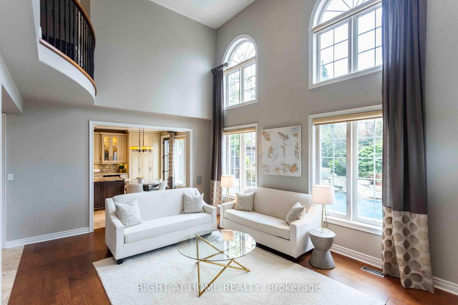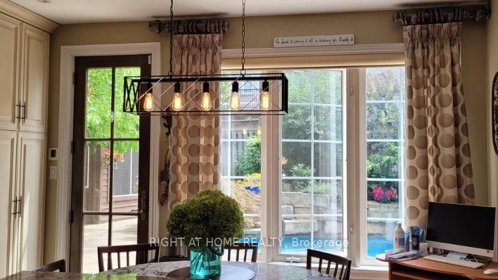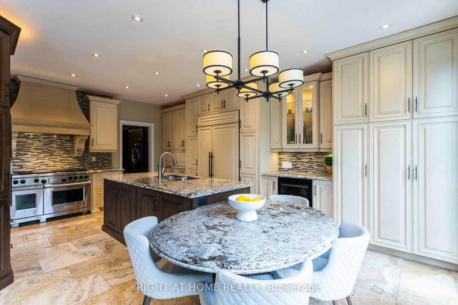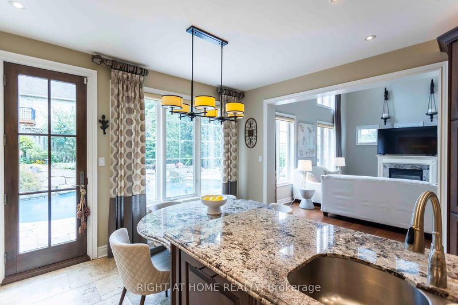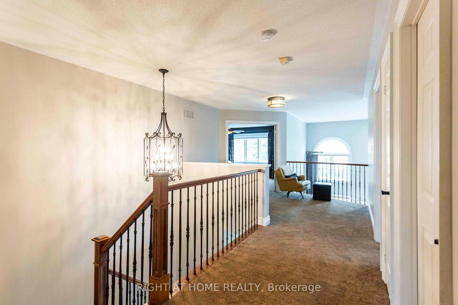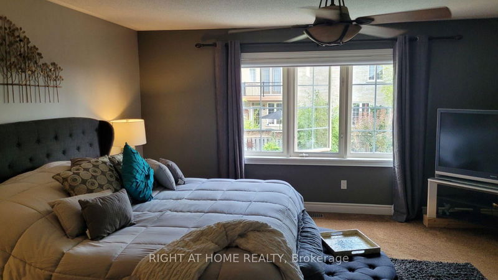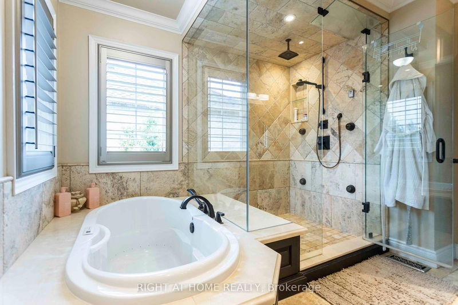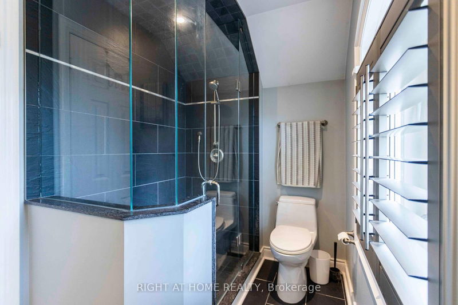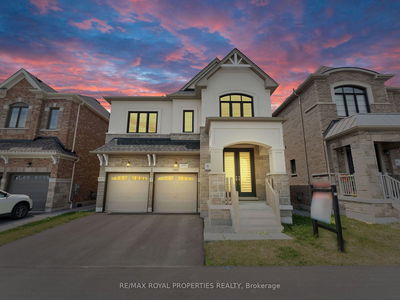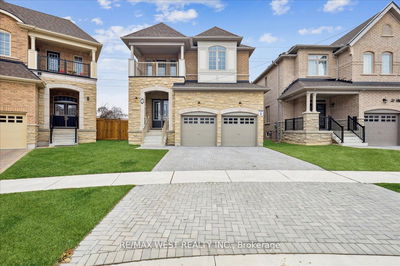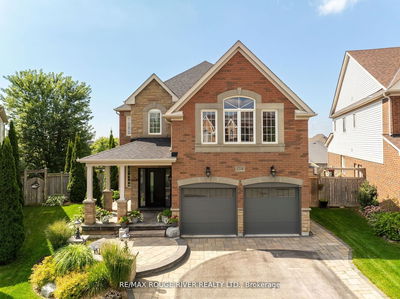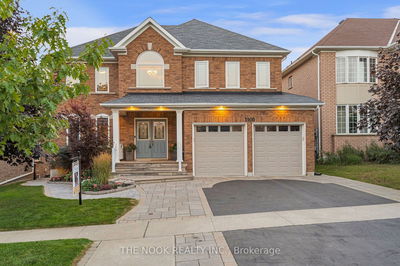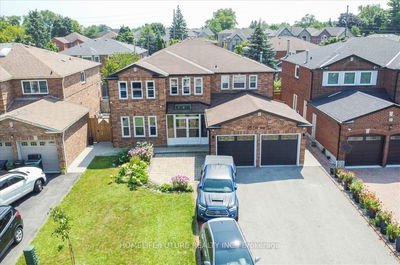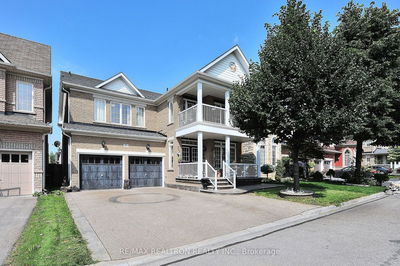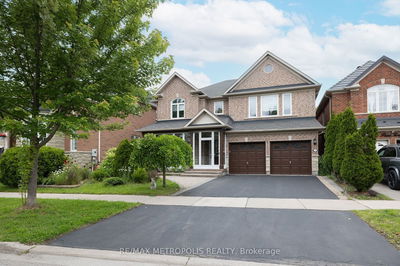Welcome To This Meticulously Kept Home At The End Of Lennon Court Situated Beside A Stunning Ravine. Beautifully Landscaped Front & Back With A Private Backyard Oasis Featuring Cement Inground Pool With Spa Tub. The Backyard Has A Large Gazebo, Pool House & Stainless Steel Gas BBQ. This Home Beams With Pride Of Ownership. This 4 Bedroom Home Has All The Bells & Whistles Including A Large Finished Basement With Built-In Bar ,3 Piece Washroom, Gas Fireplace & Heated Tile Floors. Main Floor Features An Open To Above Family Room, Gas Fireplace, Elegant Dining Room, Hardwood Floors & Pot Lights. A Gourmet Kitchen That Is Simply A Chefs Dream With A Large Pantry, High End Appliances and Eat-In Kitchen that Features A Massive Island With A Built-In Kitchen Table. The Kitchen Offers A Wolf Brand 6 Burner Gas Range, Double Door Sub Zero Fridge, Miele Wine Fridge, Miele Built-In Espresso Maker, Miele Built-In Oven With Warmer. Walk-Out To Your Stunning Backyard From Your Gourmet Kitchen. Second Floor Has A Sitting Area, A Large Primary Room With A 5 Piece Ensuite that has heated floors, Jacuzzi Tub and Walk-In Closet. This Home Has Good Size 2nd, 3rd and 4th Bedrooms With Cozy Broadloom In Immaculate Condition. An Entertainers Delight, Family Friendly This Place Feels Like Home!
부동산 특징
- 등록 날짜: Tuesday, September 03, 2024
- 도시: Whitby
- 이웃/동네: Lynde Creek
- 중요 교차로: Bonacord Ave & McQuay
- 전체 주소: 27 Lennon Court, Whitby, L1P 1P4, Ontario, Canada
- 주방: Eat-In Kitchen, B/I Appliances, W/O To Patio
- 가족실: Hardwood Floor, Gas Fireplace, Juliette Balcony
- 리스팅 중개사: Right At Home Realty - Disclaimer: The information contained in this listing has not been verified by Right At Home Realty and should be verified by the buyer.


