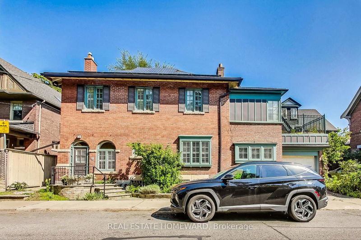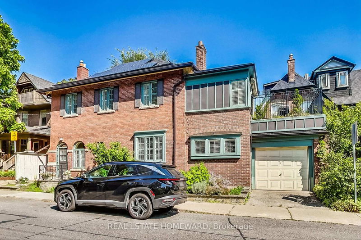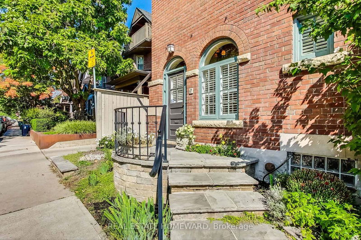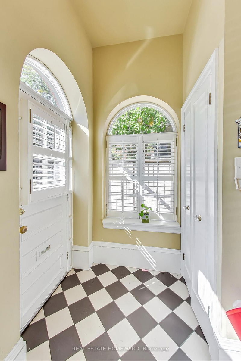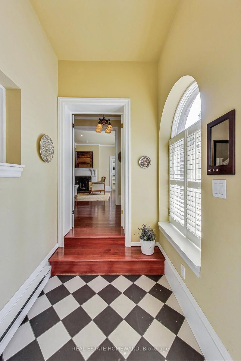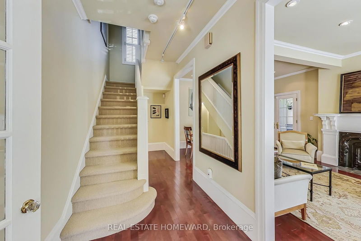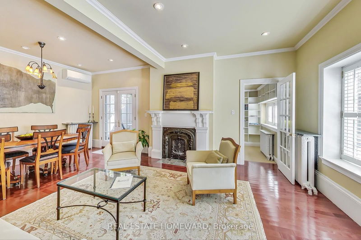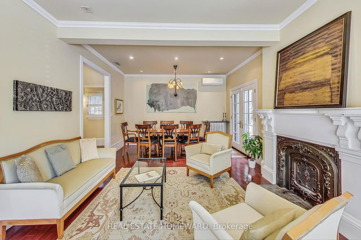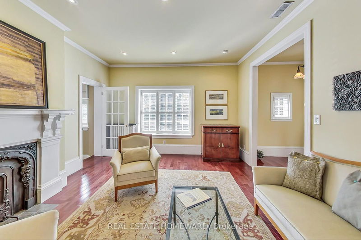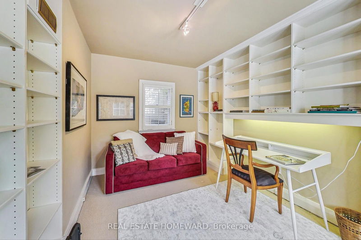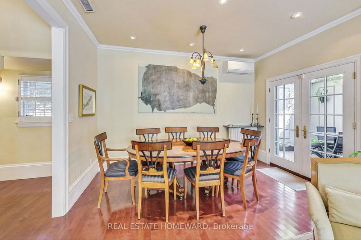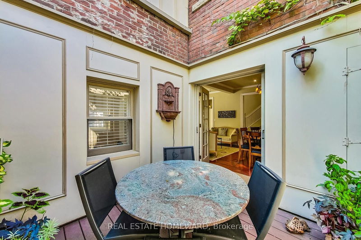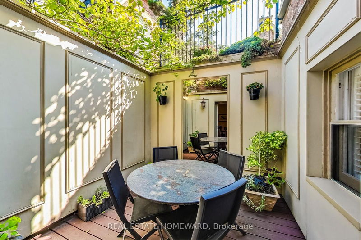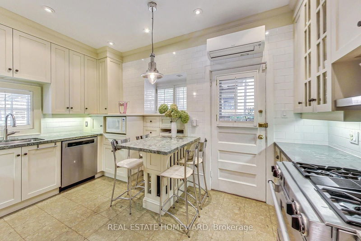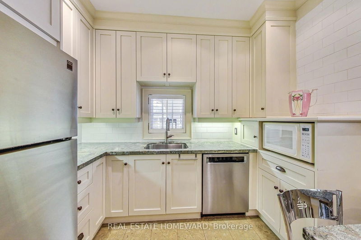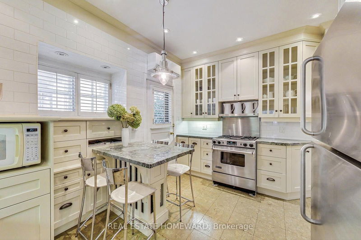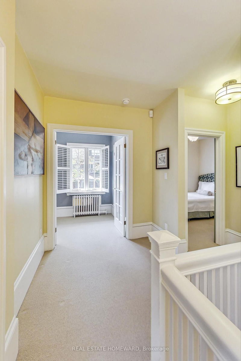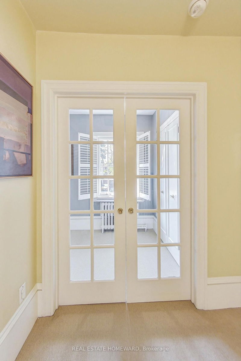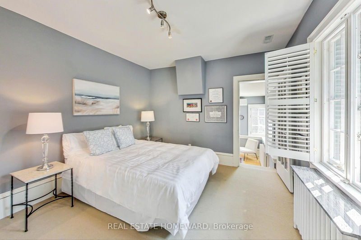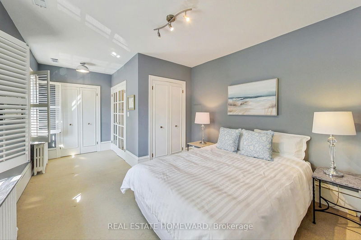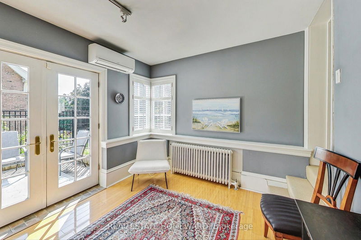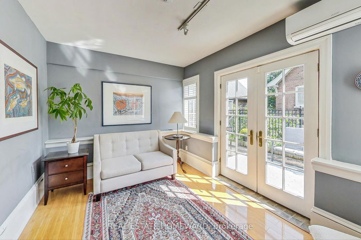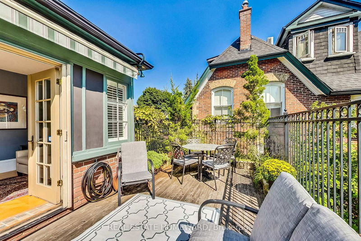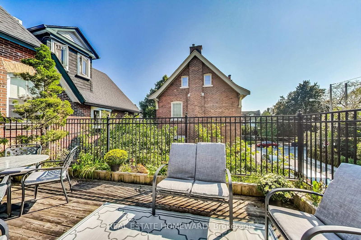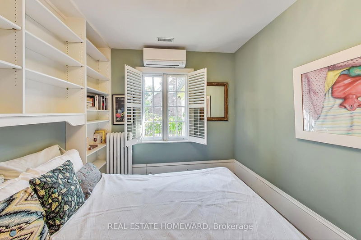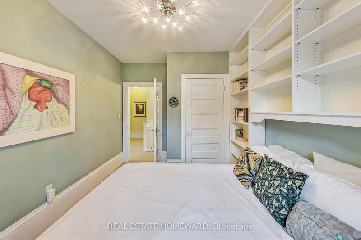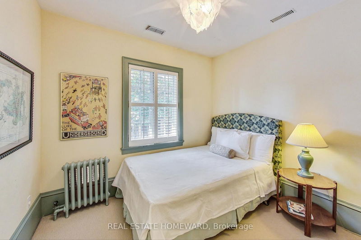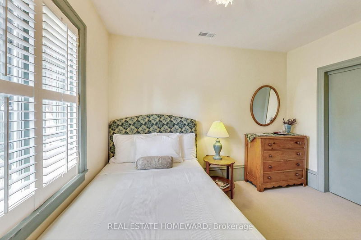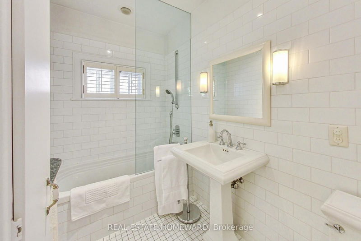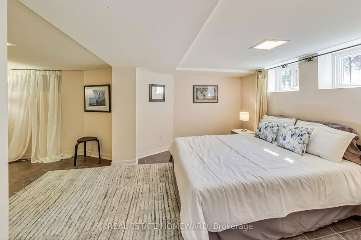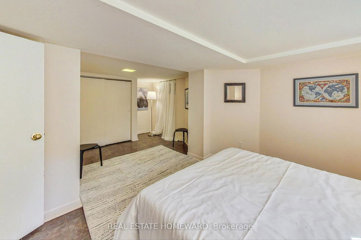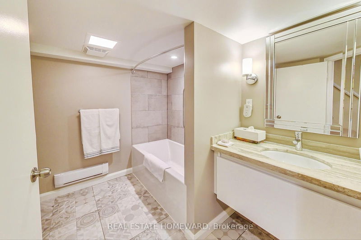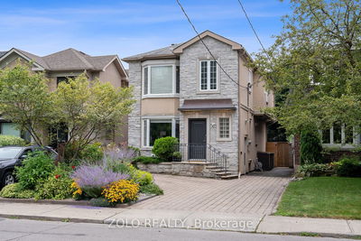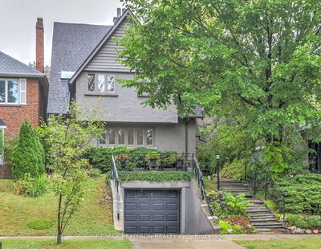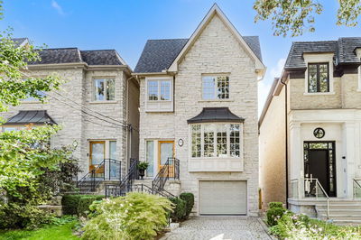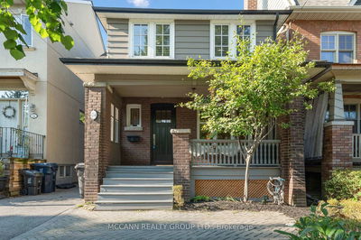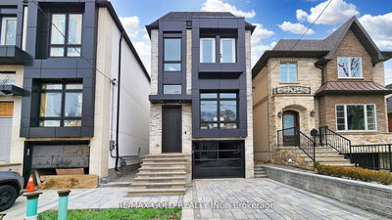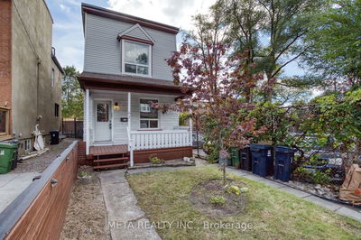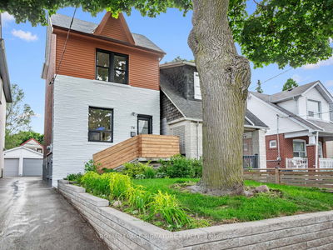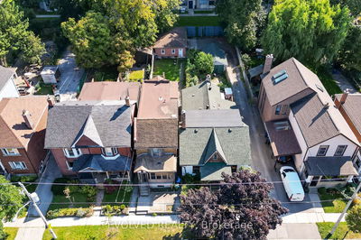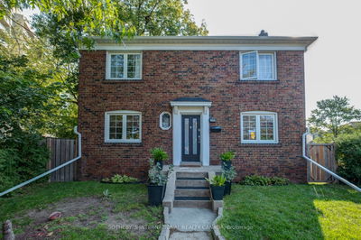Stunning detached dream home in Historic Riverdale. Nestled in the prestigious Hogarth/Bowden corner of prime Riverdale, this much-admired home is a rare find. With three plus one bedrooms (including a finished guest room with bathroom in the basement), an attached garage and a sunny rooftop deck, this property offers both elegance and comfort. Inside, the living/dining room is brimming with character and boasts gleaming hardwood floors, crown mouldings and a unique antique fireplace screen. French doors open to a private terrace, perfect for al fresco dining. Adjacent to the living room, a ground floor office or cozy family room offers versatility for modern living.The custom-designed kitchen features a stylish breakfast bar and granite countertops, making it both functional and luxurious. Upstairs, the principal bedroom offers double closets and tranquil views of the heritage garden to the west. Relax in the adjoining sun-filled sitting room, with French doors opening to the rooftop deck complete with motorized awning, ideal for enjoying summer evenings. Perfectly located just a short walk away from Danforth shopping, Chester subway station and a variety of fantastic restaurants. An easy stroll brings you to the beautiful Riverdale and Withrow Parks, as well as top-rated schools like Frankland and Montcrest. This is truly a one-of-a-kind home in the heart of one of Toronto's most coveted neighborhoods. Easy access to DVP.
부동산 특징
- 등록 날짜: Monday, September 23, 2024
- 가상 투어: View Virtual Tour for 1A Bowden Street
- 도시: Toronto
- 이웃/동네: North Riverdale
- 중요 교차로: At Hogarth, S of Danforth
- 전체 주소: 1A Bowden Street, Toronto, M4K 2X1, Ontario, Canada
- 거실: Hardwood Floor, Fireplace, Combined W/Dining
- 주방: Breakfast Bar, Granite Counter, Pot Lights
- 가족실: B/I Bookcase, Track Lights, West View
- 리스팅 중개사: Real Estate Homeward - Disclaimer: The information contained in this listing has not been verified by Real Estate Homeward and should be verified by the buyer.

