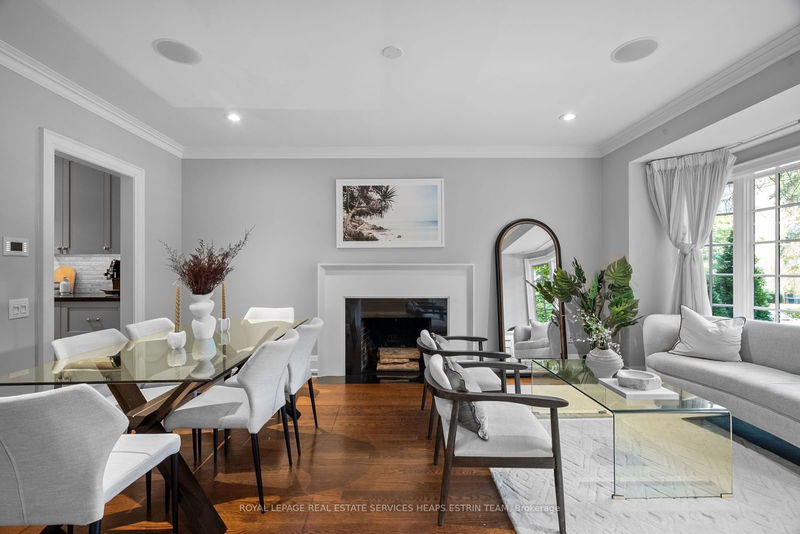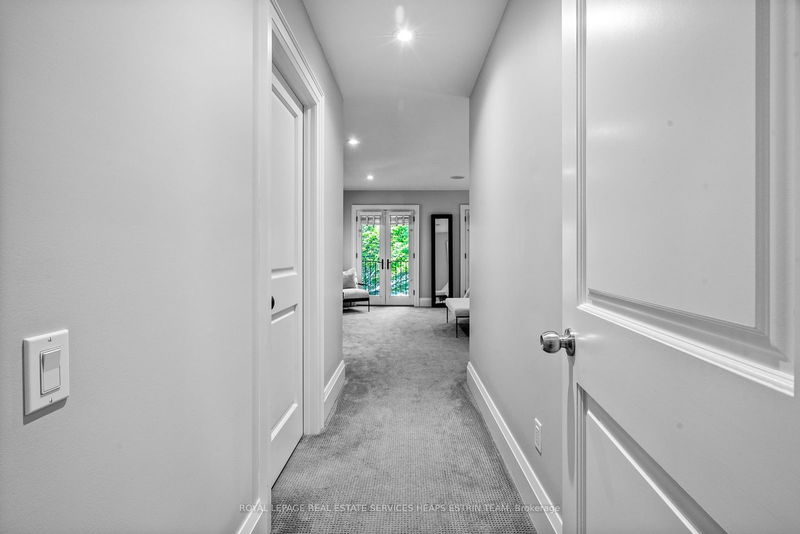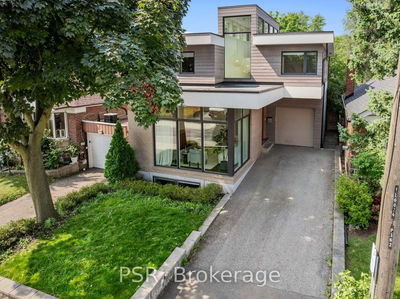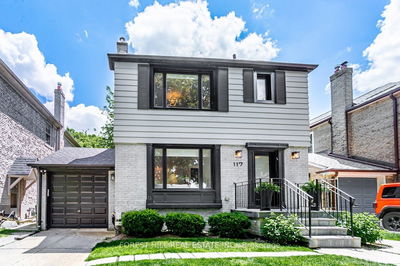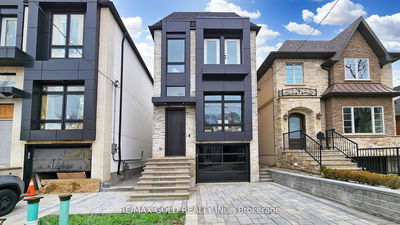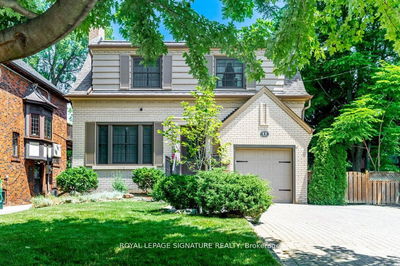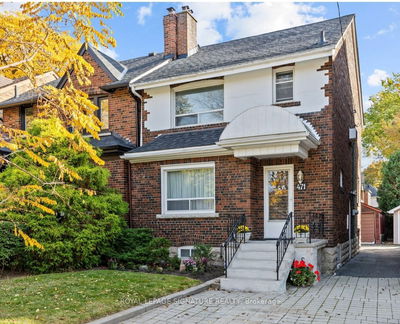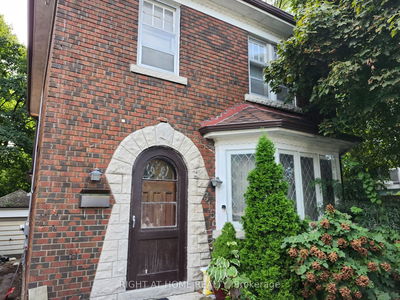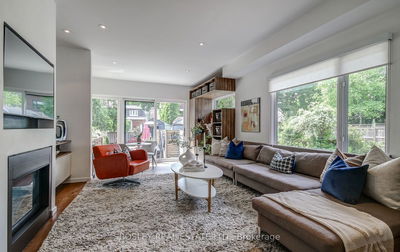The main floor welcomes you with a formal living room and dining room, perfect for entertaining guests. A well-appointed powder room adds convenience and elegance. The heart of the home is the open-concept kitchen featuring Caesar Stone countertops, marble backsplash, and top-of-the-line Thermador appliances. Entertain effortlessly in the expansive family living area highlighted by a cozy gas fireplace. Upstairs, discover an oversized primary bedroom replete with a walk in closet and 5 piece ensuite bathroom, two additional bedrooms, and another bath round out the second floor. The lower level is designed for entertainment, featuring a theatre room for cinematic experiences at home. An additional bedroom and bathroom complete this level, offering flexibility for guests or a growing family. Outside, discover a spacious backyard oasis, ideal for relaxation and gatherings, and a two-car garage.
부동산 특징
- 등록 날짜: Wednesday, June 19, 2024
- 도시: Toronto
- 이웃/동네: Yonge-St. Clair
- 중요 교차로: Yonge & St. Clair
- 거실: Hardwood Floor, Combined W/Dining, Bay Window
- 주방: Hardwood Floor, Combined W/Family, Centre Island
- 가족실: Hardwood Floor, Combined W/주방, Sliding Doors
- 리스팅 중개사: Royal Lepage Real Estate Services Heaps Estrin Team - Disclaimer: The information contained in this listing has not been verified by Royal Lepage Real Estate Services Heaps Estrin Team and should be verified by the buyer.







