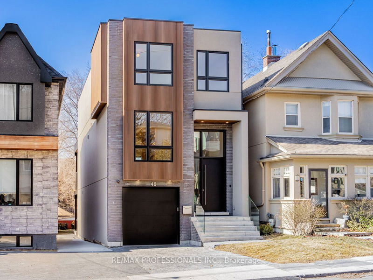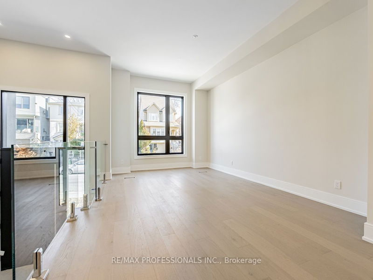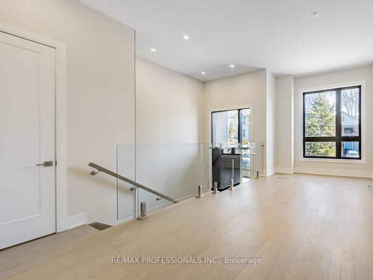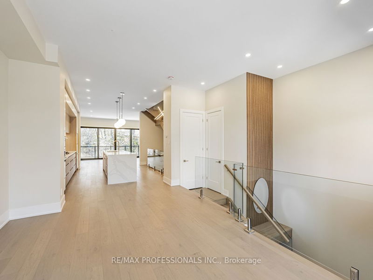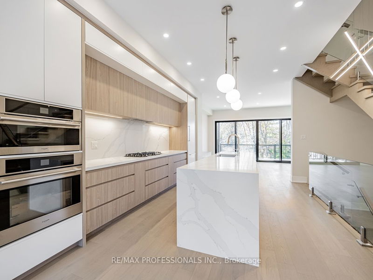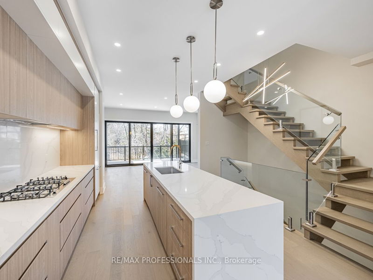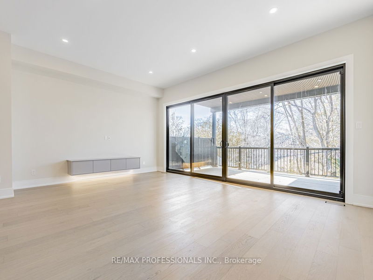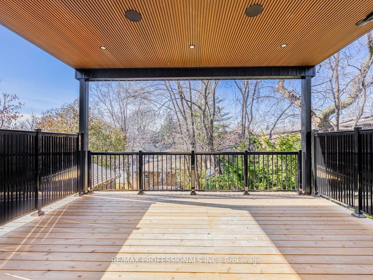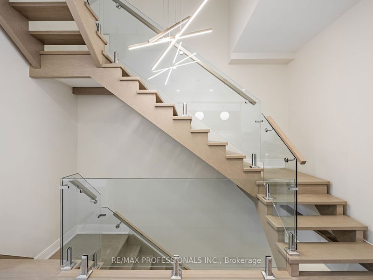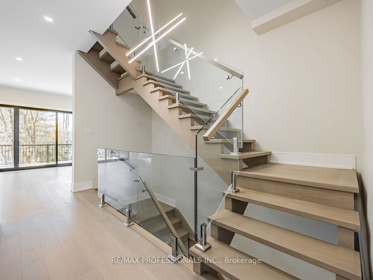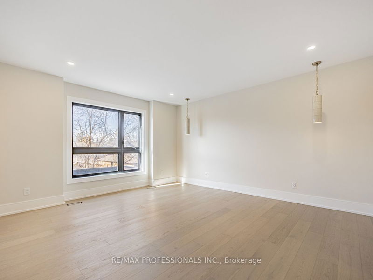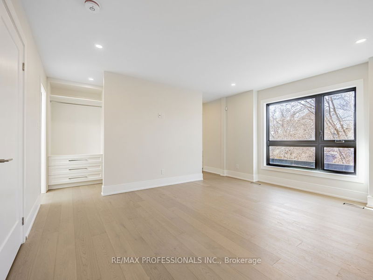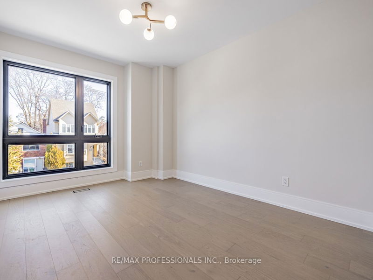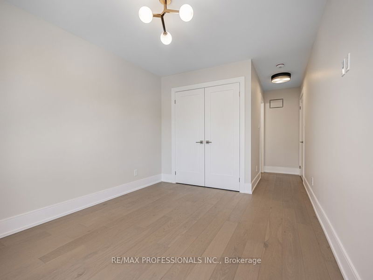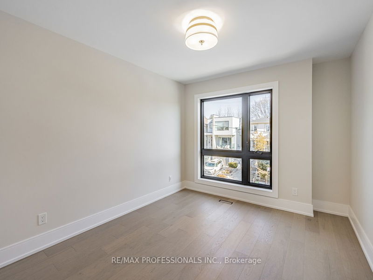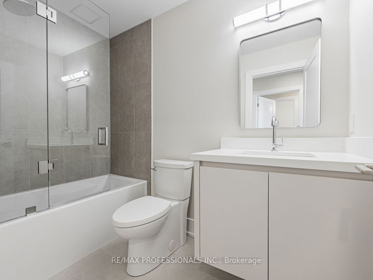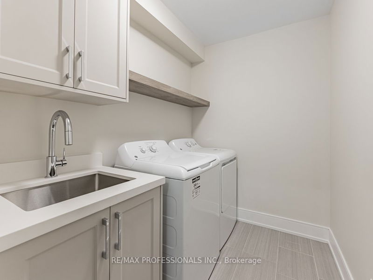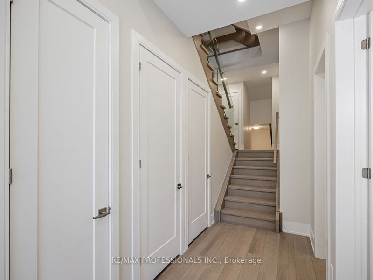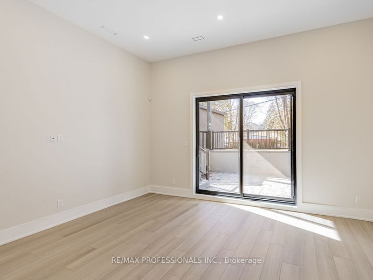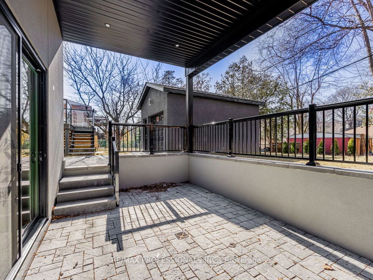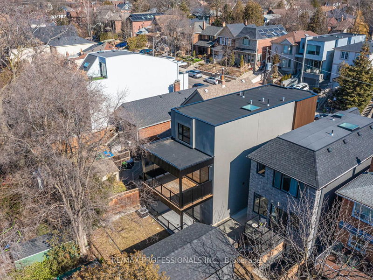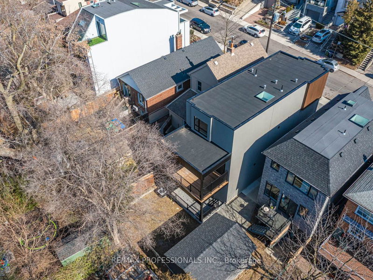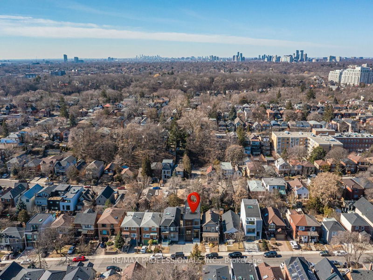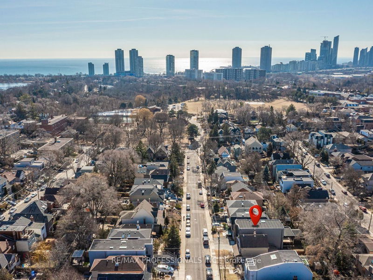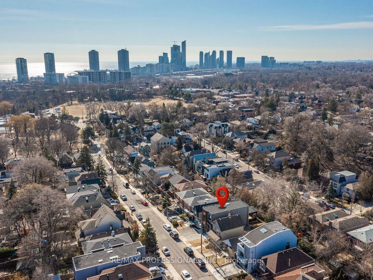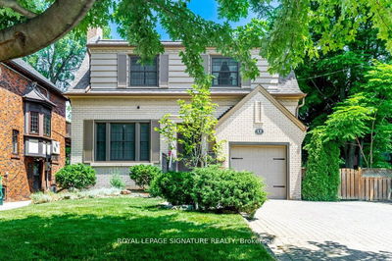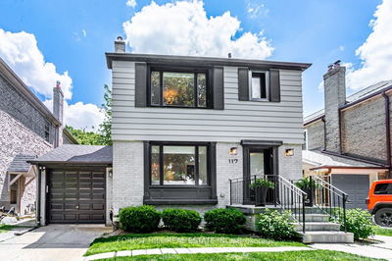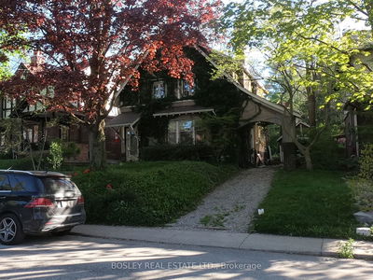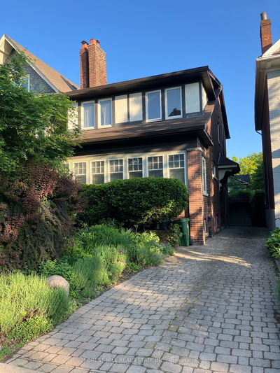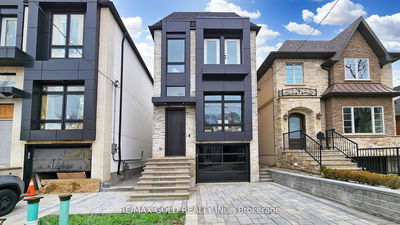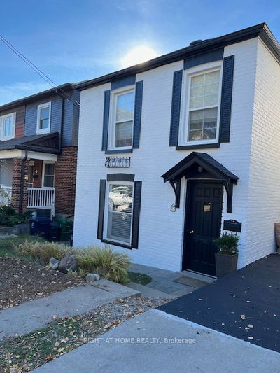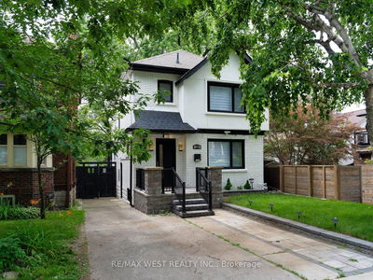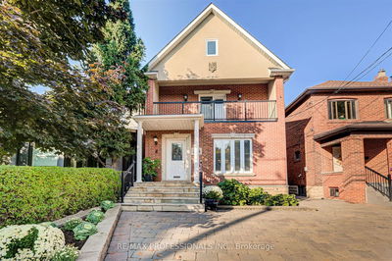Absolutely Spectacular Modern Architecture! Over 2500 Sq Ft Of Unparalleled Quality & Craftsmanship In The Coveted Neighbourhood Of Swansea. This 3+1Br, 5 Bath Home Features An Open Concept Design At Its Best With State Of The Art Features. This House Exceeds Expectations & Satisfies The Pickiest Buyers! Grand Family Room With 10 Ft Ceilings, Pot Lights, Wall To Wall Windows, Combined With Stunning Designer Kitchen, Quartz Counters & Huge 10 Foot Island With Breakfast Bar, Stainless Steel High End Appliances. Walk-Out To Huge Covered Deck! Perfect For Entertaining! White Oak Floors Throughout With Pot Lights. The Oak Staircase Leads You To The King Size Primary Br W/ Large Walk-In Closet & Gorgeous 5 Piece Ensuite With Soaker Tub! Finished Basement With 12 Ft Ceilings! 3Pc Bath, Bedroom, And A Walkout To A Spacious Terrace. Perfect For In-Law/Nanny Suite. Includes A Roughed-In Charging Station In The Garage. This House Is An Entertainers Dream!
부동산 특징
- 등록 날짜: Friday, July 12, 2024
- 도시: Toronto
- 이웃/동네: High Park-Swansea
- 중요 교차로: Bloor & Windermere & Deforest
- 전체 주소: 40 Beresford Avenue, Toronto, M6S 3A8, Ontario, Canada
- 주방: Hardwood Floor, Centre Island, Combined W/Living
- 거실: Hardwood Floor, Pot Lights, W/O To Deck
- 리스팅 중개사: Re/Max Professionals Inc. - Disclaimer: The information contained in this listing has not been verified by Re/Max Professionals Inc. and should be verified by the buyer.


