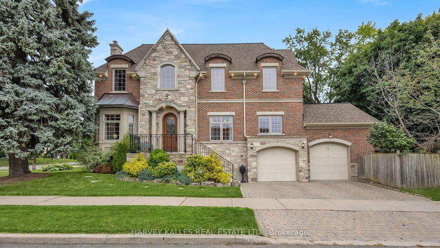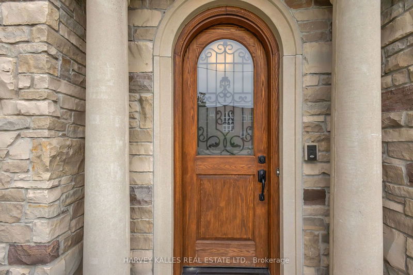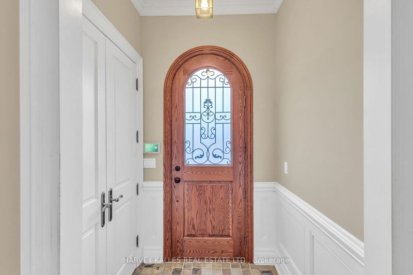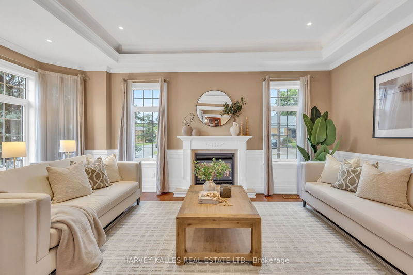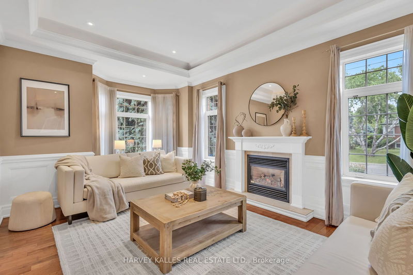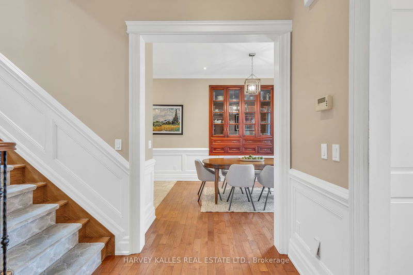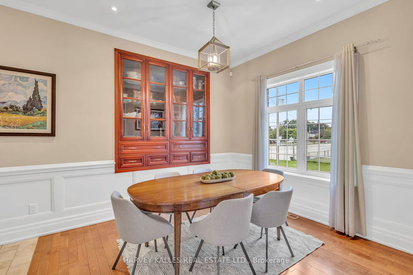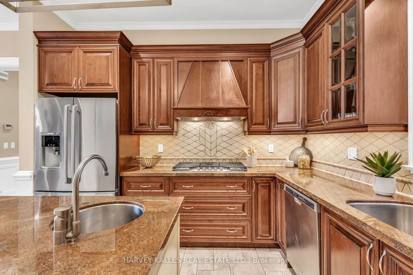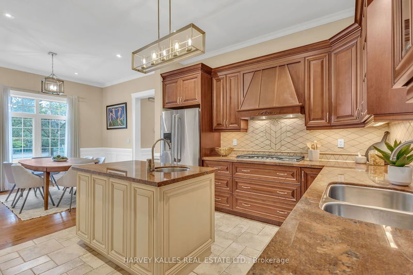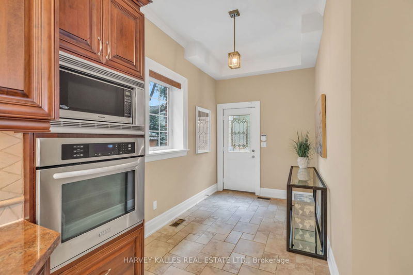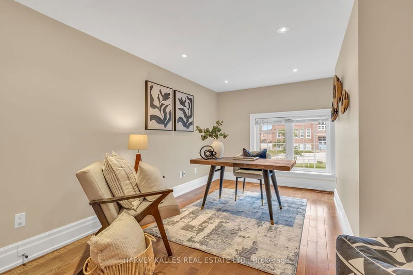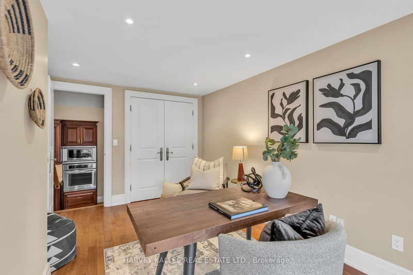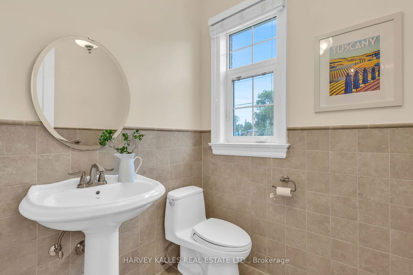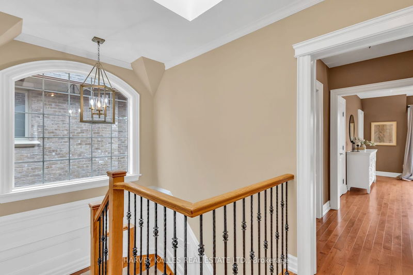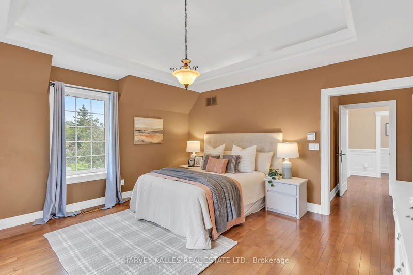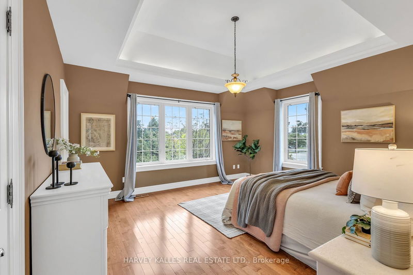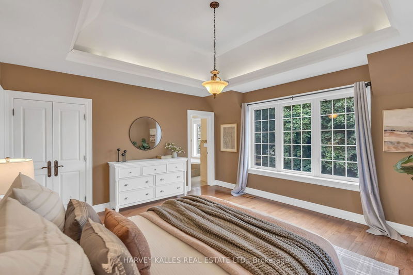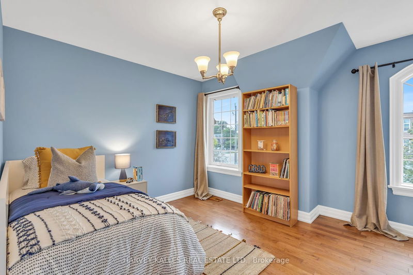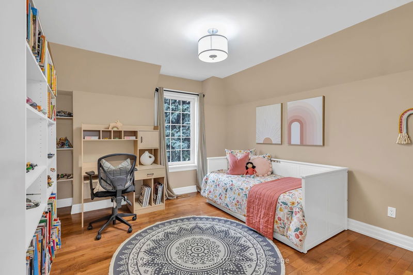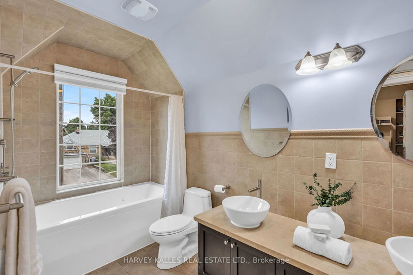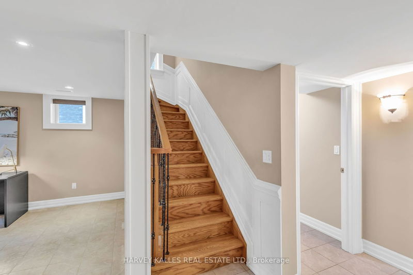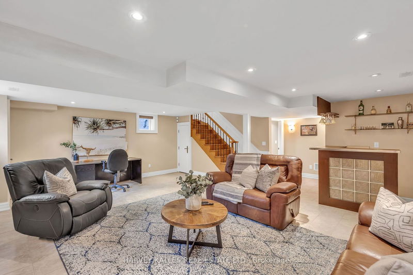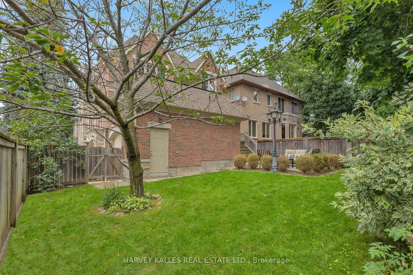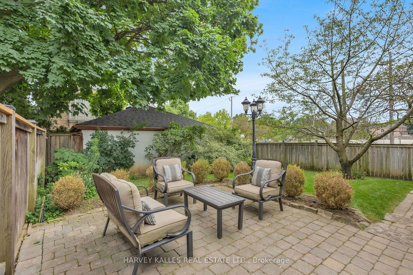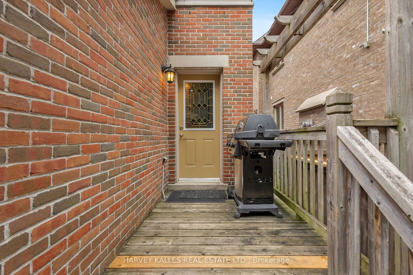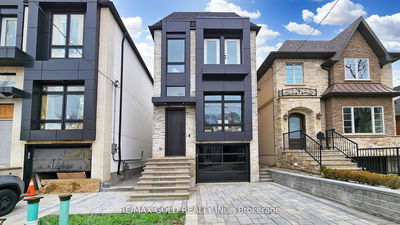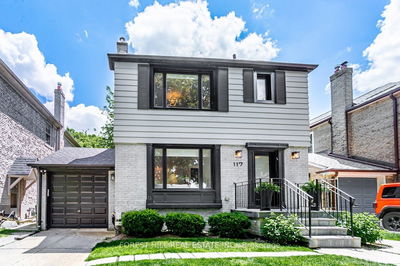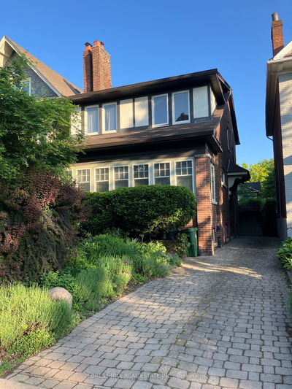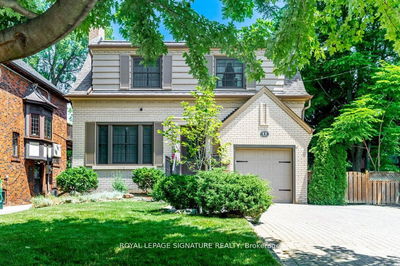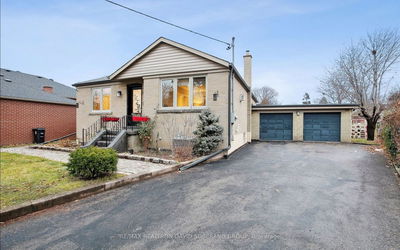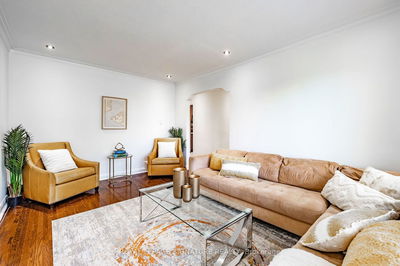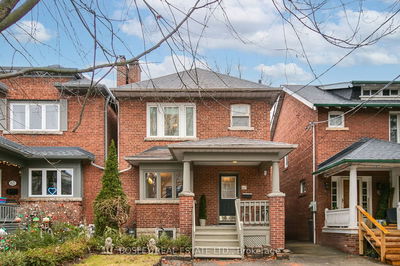Step Into This Meticulously Maintained Two-Storey Family Home Located In The Heart Of Bedford Park, Where A Welcoming Warmth Greets You From The Moment You Enter. The Main Floor Features Spacious Principal Rooms Including A Sun-Drenched Living/Family Room Accentuated By A Gorgeous Gas Fireplace That Sets A Cozy Tone. The Formal Dining Room, Perfectly Suited For Large Family Gatherings And Meals, Is Conveniently Situated Next To The Open Concept Entertainer's Kitchen. This Kitchen Boasts Stunning Walnut Cabinets, Stainless Steel Appliances, Granite Countertops, And A Versatile Nook Ideal For A Mudroom Or Breakfast Area With Walkout To The Fenced and Private Backyard. Additionally, The Main Floor Also Includes A Flexible Study That Can Serve As A Fourth Guest Bedroom. Make Your Way Up The Staircase To Your Beautiful Primary Suite With Vaulted Ceilings, Sumptuous Ensuite, And Walk-In Closet, Along With Two Additional Spacious Bedrooms With Large Washroom. The Lower Level Impresses With A Large Rec Room Featuring A Built-In Wet Bar And Wood-Burning Fireplace/Oven, Plus Laundry Room And Access To 2 Car Full Garage With Tons Of Storage. The Backyard is Professionally Landscaped And Provides A Pretty Backdrop For BBQ's and Fun! There Is Even A Vegetable Garden! Steps to Shopping On Avenue Rd, Lush Parks, Private Clubs, Schools, And Short Drive To Shopping Malls, Plus So Much More! This Home Is Ready For A New Family To Create Lasting Memories And Must Be Seen!
부동산 특징
- 등록 날짜: Monday, August 19, 2024
- 도시: Toronto
- 이웃/동네: Bedford Park-Nortown
- 중요 교차로: Wilson Ave & Avenue Rd
- 전체 주소: 103 Clyde Avenue, Toronto, M5M 4G5, Ontario, Canada
- 거실: Picture Window, Gas Fireplace, Wainscoting
- 주방: Granite Counter, Centre Island, Stainless Steel Appl
- 리스팅 중개사: Harvey Kalles Real Estate Ltd. - Disclaimer: The information contained in this listing has not been verified by Harvey Kalles Real Estate Ltd. and should be verified by the buyer.

