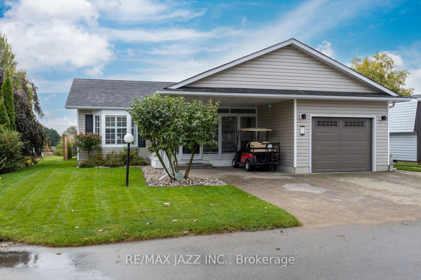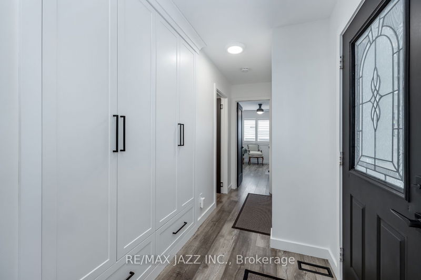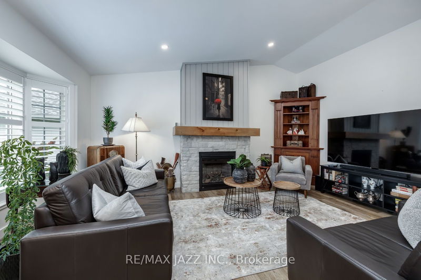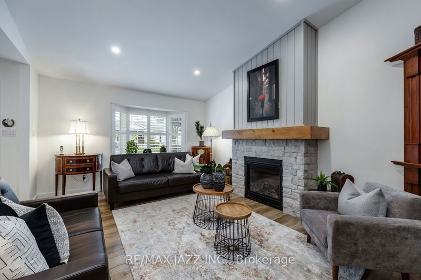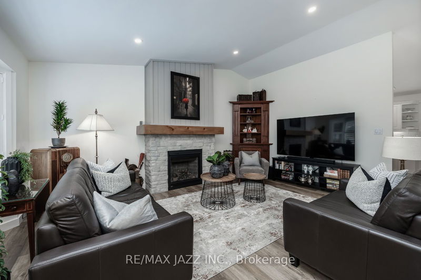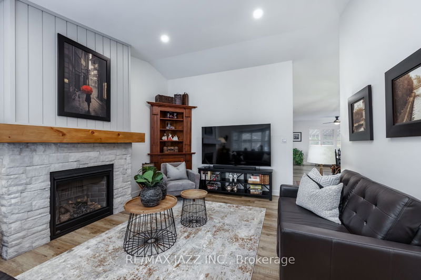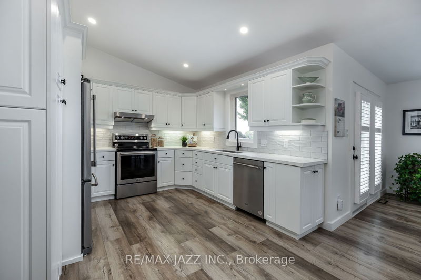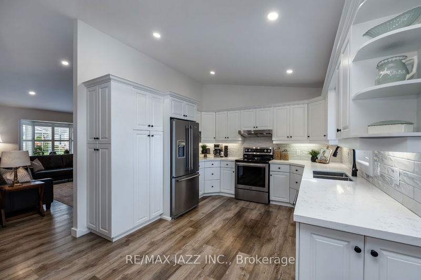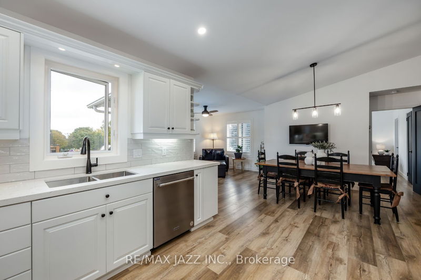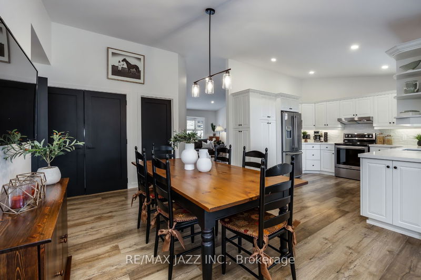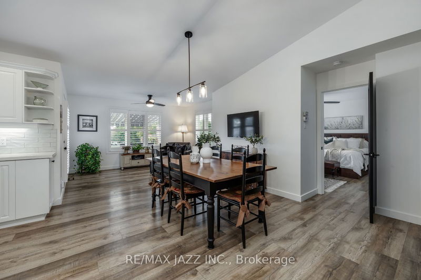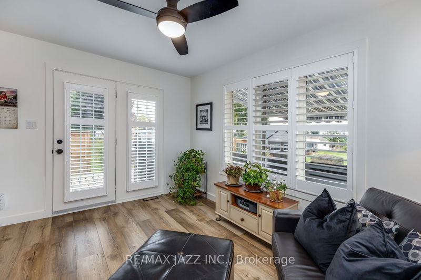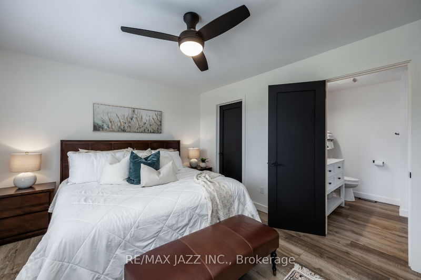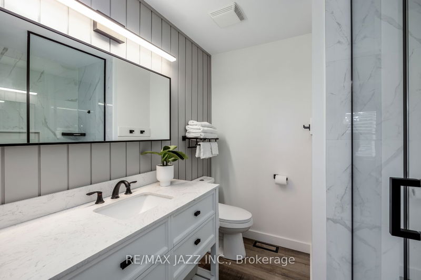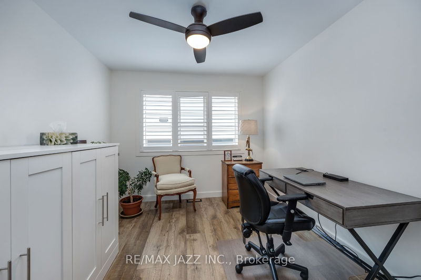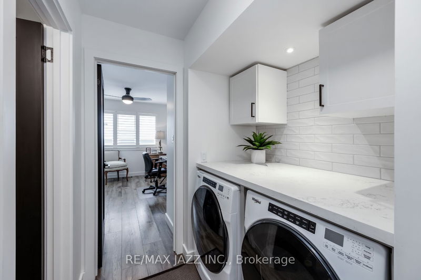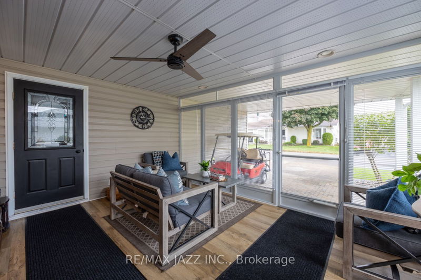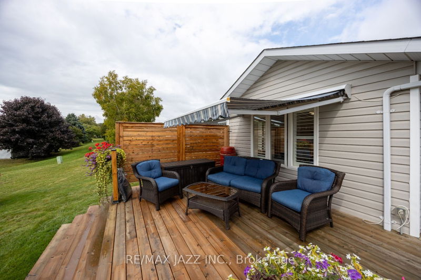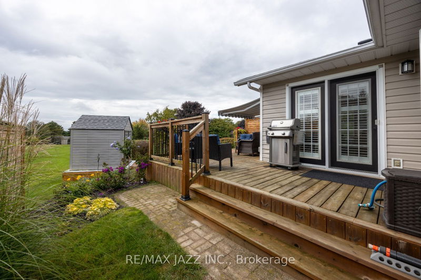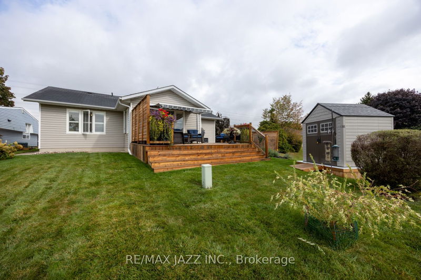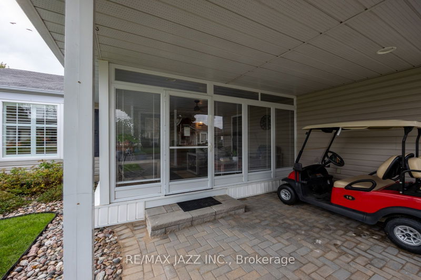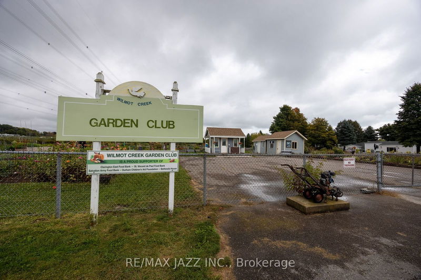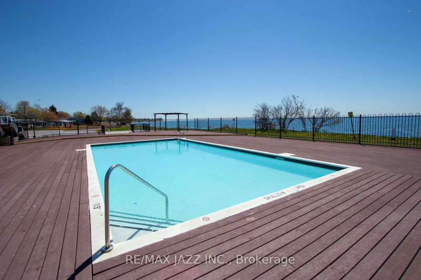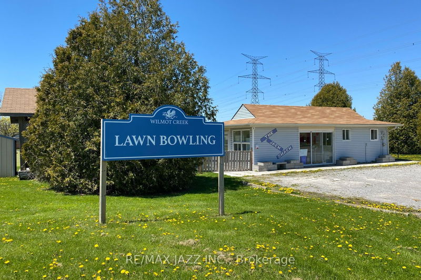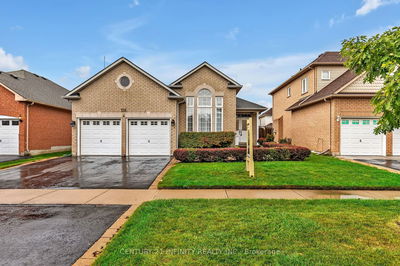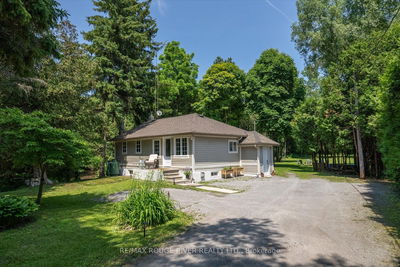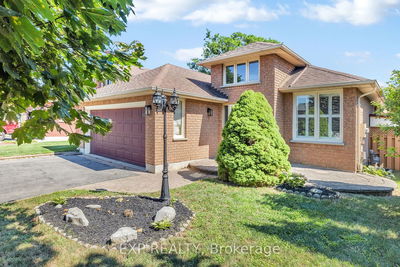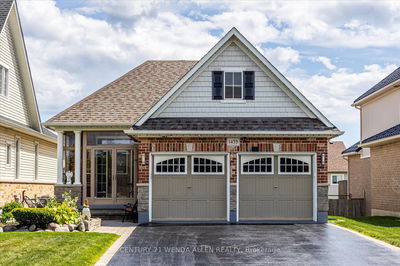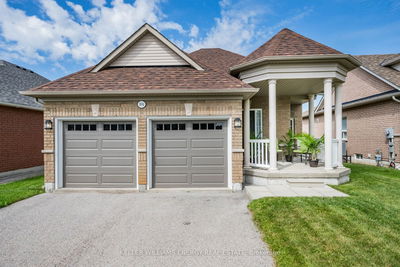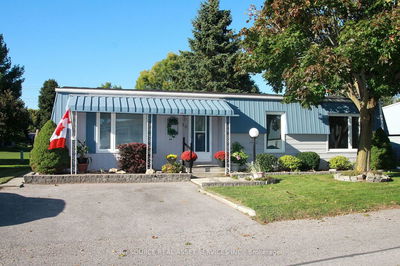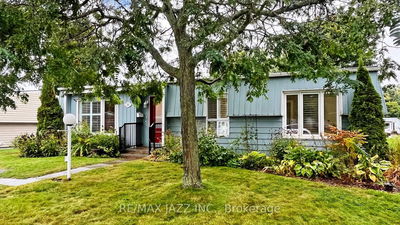Fully renovated throughout, with all high end finishes, 2 bedroom bungalow. Located in the vibrant, adult lifestyle community of Wilmot Creek located alongside the shores of Lake Ontario boasting an array of amenities including pickleball/tennis courts, golf course, swimming pool, recreation centre and much more. Quick and easy access to Hwy 401. Step into this meticulously maintained home through the inviting 3-season sunroom. Enter into the foyer with functional, built-in closet and storage space. Spacious living room boasts a vaulted ceiling, luxury vinyl flooring, and the highlight of the room is a welcoming gas fireplace with wood mantle. Gorgeous, updated kitchen offers an abundance of cupboard space, complemented by quartz counters and tile backsplash with a handy, walk-in closet/pantry for plenty of storage. Dining area overlooks the family room which is surrounded by windows and provides access to the deck overlooking the private yard. Primary bedroom is a serene retreat with handy, built-in cupboards/cabinets, a large walk-in closet and an updated 3-pc ensuite featuring a tiled, walk-in shower. Main floor laundry rm with counter for folding and cupboards. Plenty of storage throughout home.
부동산 특징
- 등록 날짜: Wednesday, September 25, 2024
- 가상 투어: View Virtual Tour for 87A Wilmot Trail
- 도시: Clarington
- 이웃/동네: Newcastle
- 중요 교차로: Bennett Rd/Wilmot Creek Dr.
- 전체 주소: 87A Wilmot Trail, Clarington, L1B 1B8, Ontario, Canada
- 주방: Vinyl Floor, Quartz Counter, Pantry
- 거실: Vinyl Floor, Gas Fireplace, Vaulted Ceiling
- 가족실: Vinyl Floor, W/O To Deck, California Shutters
- 리스팅 중개사: Re/Max Jazz Inc. - Disclaimer: The information contained in this listing has not been verified by Re/Max Jazz Inc. and should be verified by the buyer.


