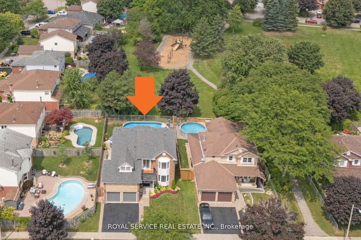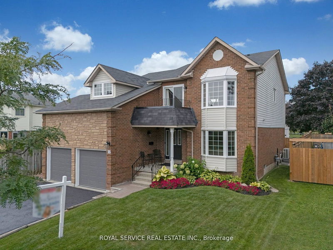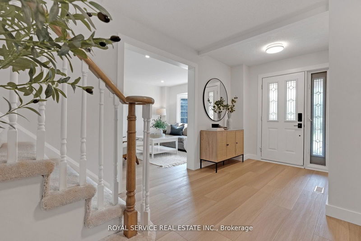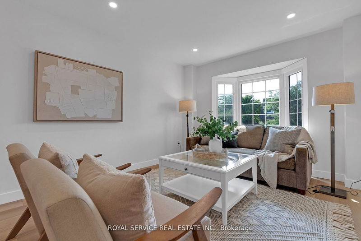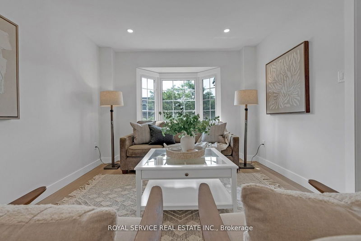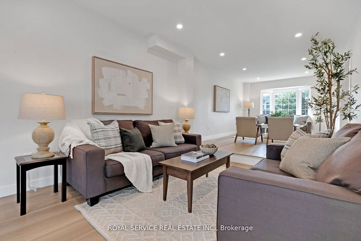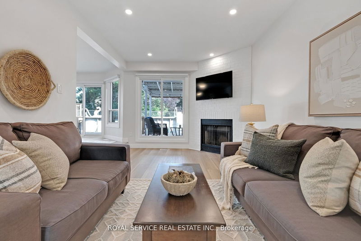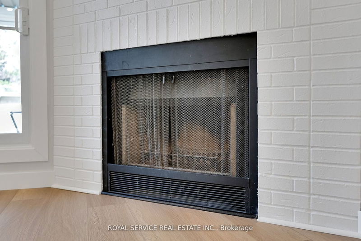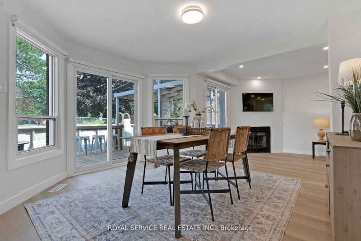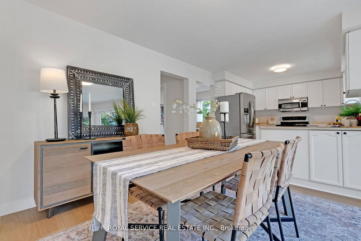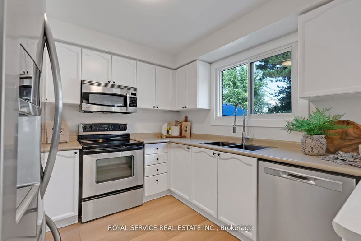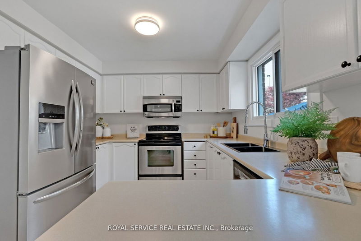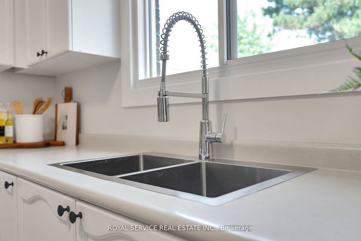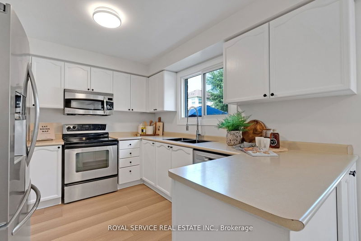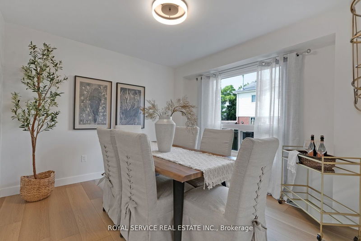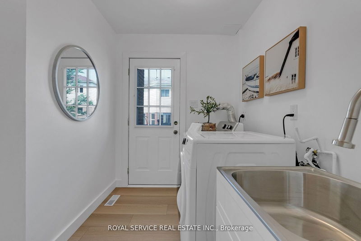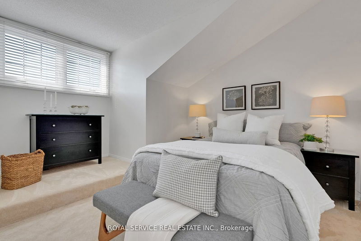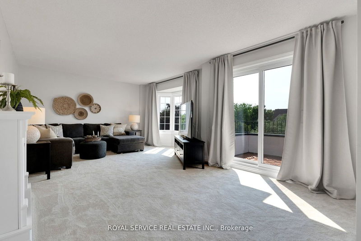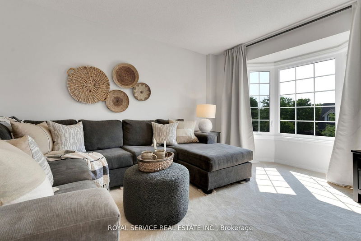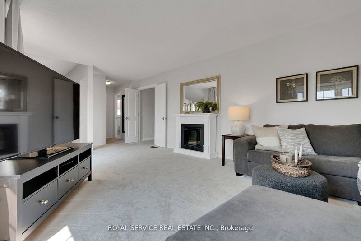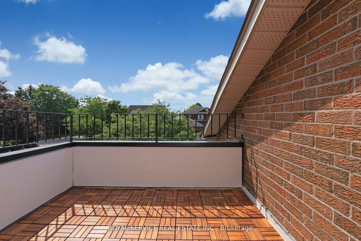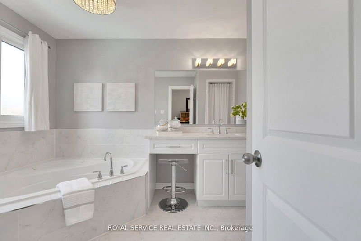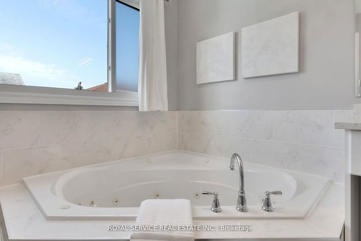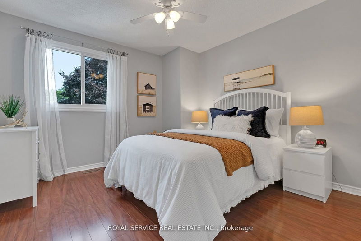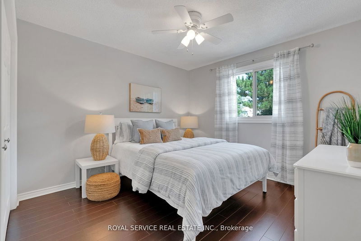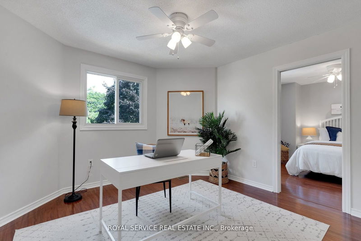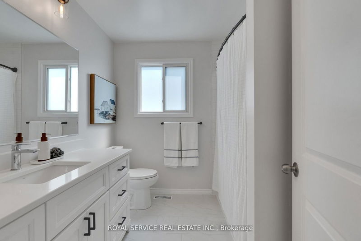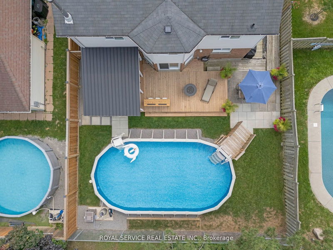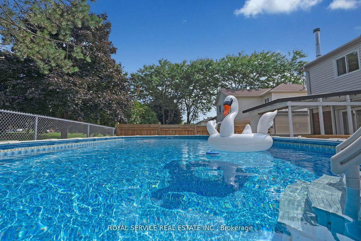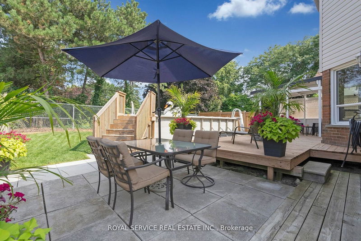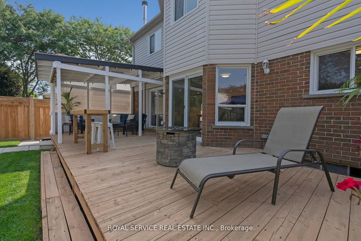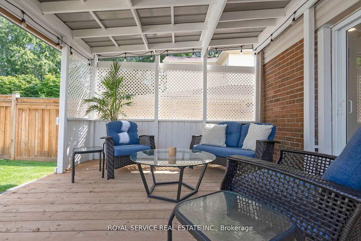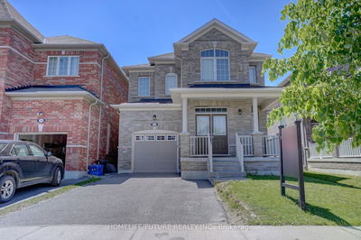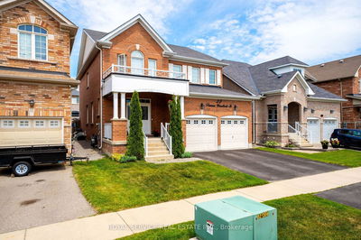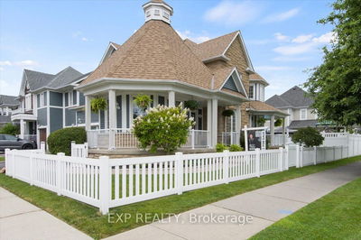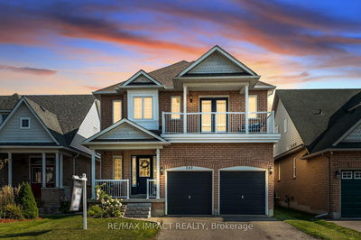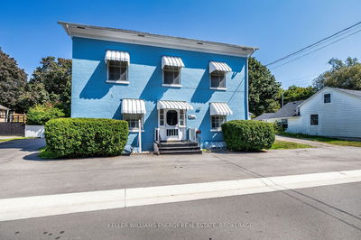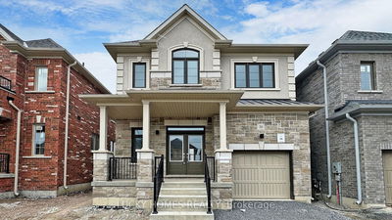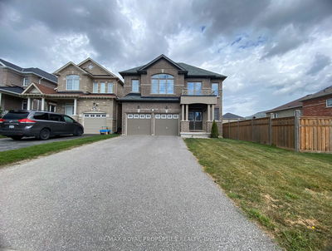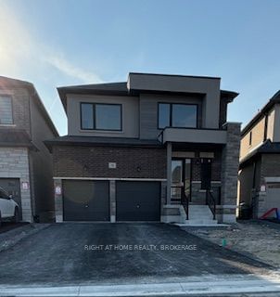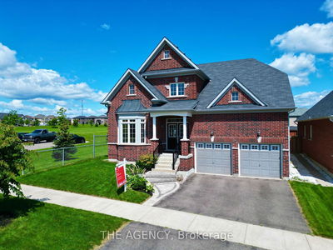Ready to fall in love? This beautifully renovated 2-storey home offers the perfect blend of comfort, style, and convenience. you enter through the spacious foyer, you'll immediately feel the warmth and elegance of this inviting space. The bright & inviting living room is bathed in natural light, thanks to its large south-facing bay window, making it the perfect spot for cozy afternoons. Just beyond, you'll find the sunken family room, a warm and welcoming area with a walkout to the stunning backyard. This space seamlessly connects to the kitchen and breakfast area, making it ideal for family gatherings and entertaining. The gourmet kitchen is a chef's delight, featuring bright white cabinetry, ample counter space, stainless steel appliances, walk in pantry & a large double sink perfectly positioned to overlook the serene backyard and park. The adjoining breakfast area is spacious and filled with sunlight, offering its own walkout to a large, multi-functional back deck. This outdoor oasis provides multiple seating areas, including a covered section for those rainy or sunny days, a bar-height counter area, & a sunken patio perfect for alfresco dining. The highlight of the backyard is the large heated above-ground pool (16x32 feet), installed in 2020, offering endless summer fun with privacy and picturesque park views. Upstairs, the luxurious primary suite is a true retreat, featuring a generous sitting area with a walkout to a private upper deck, a large walk-in closet, & a spa-like 4-piece ensuite with a jet soaker tub and makeup vanity. The upper level also includes three additional generously sized bedrooms, one of which is currently set up as a home office, & a beautifully renovated 4-piece bath. This home has been thoughtfully updated with new carpet in the primary bedroom, hallway, and staircase in 2024, a new air conditioning/heat pump, luxury vinyl flooring on the main floor, pot lighting, & fresh paint throughout in 2023 & new metal roof on gazebo 22'
부동산 특징
- 등록 날짜: Thursday, September 26, 2024
- 가상 투어: View Virtual Tour for 16 Resnik Drive
- 도시: Clarington
- 이웃/동네: Newcastle
- 중요 교차로: KING ST & ARTHUR ST.
- 전체 주소: 16 Resnik Drive, Clarington, L1B 1K5, Ontario, Canada
- 주방: Stainless Steel Appl, O/Looks Backyard, Double Sink
- 거실: Bay Window, O/Looks Frontyard, Pot Lights
- 가족실: W/O To Deck, Sunken Room, O/Looks Backyard
- 리스팅 중개사: Royal Service Real Estate Inc. - Disclaimer: The information contained in this listing has not been verified by Royal Service Real Estate Inc. and should be verified by the buyer.

