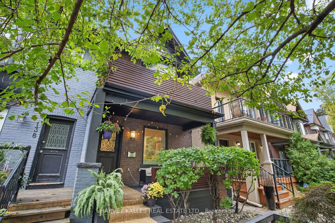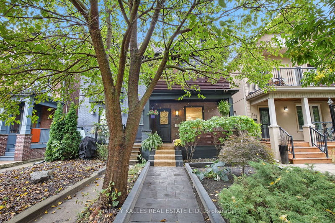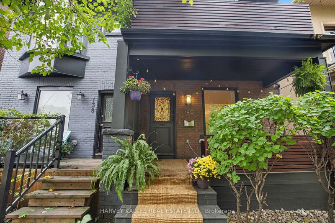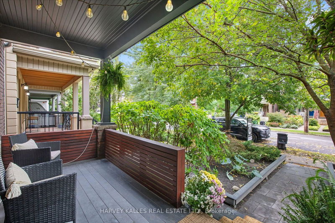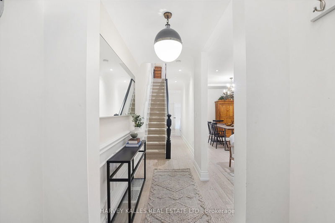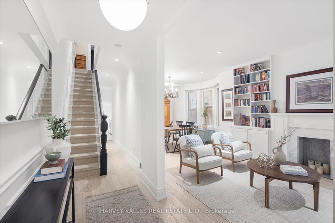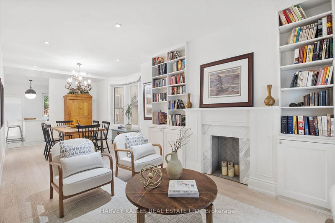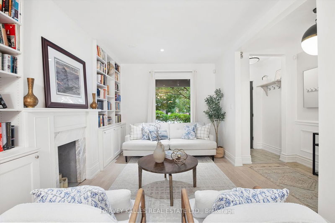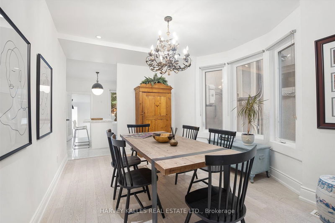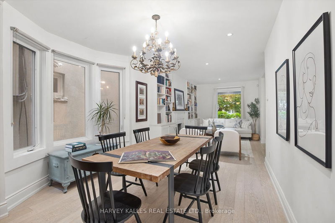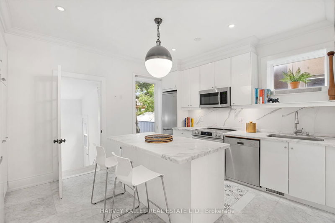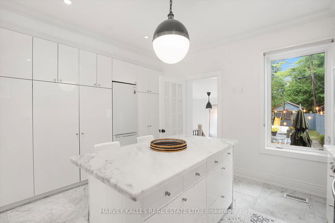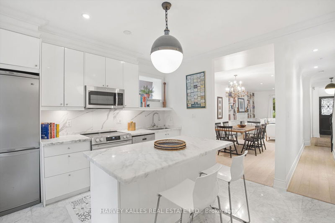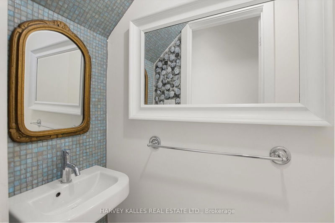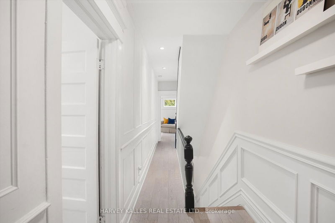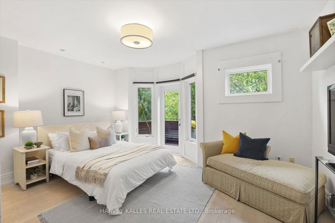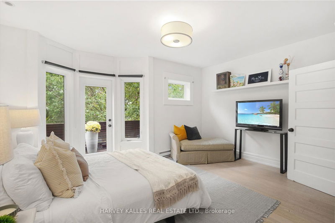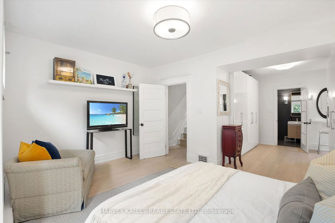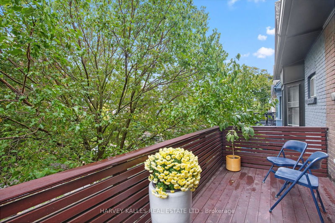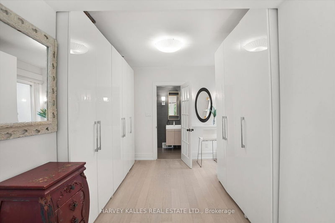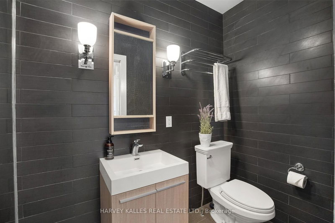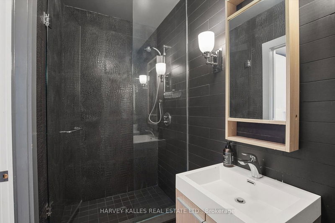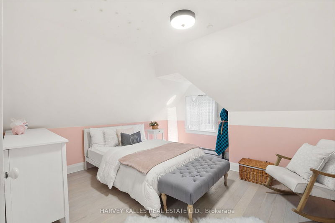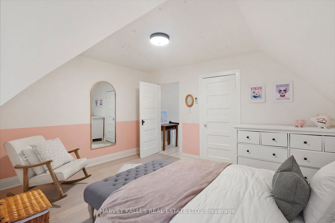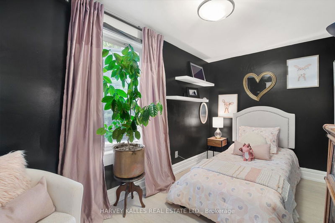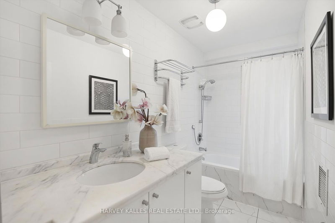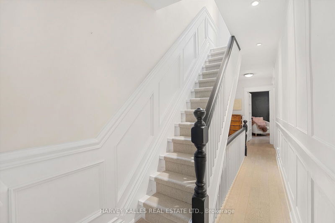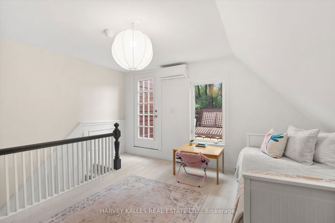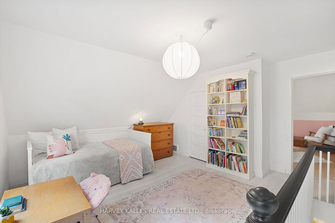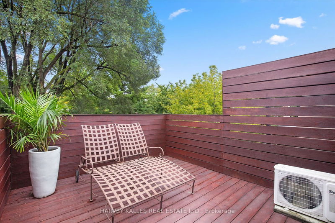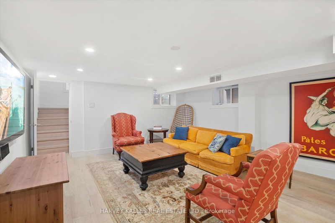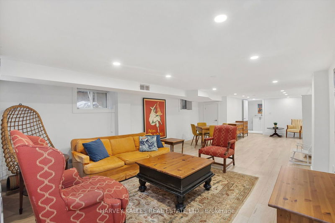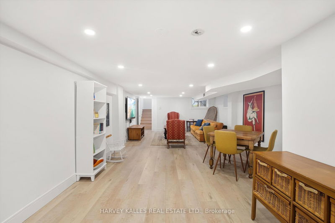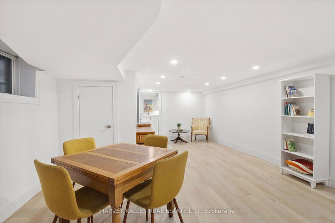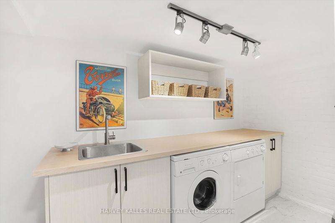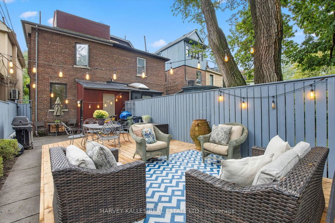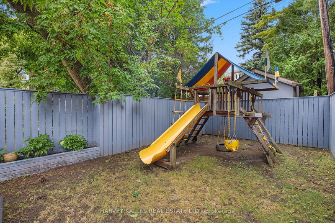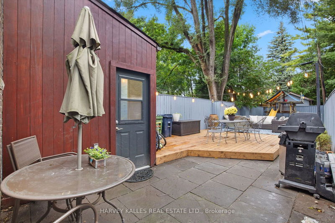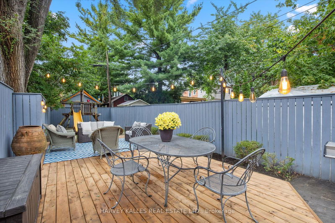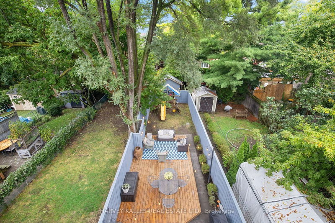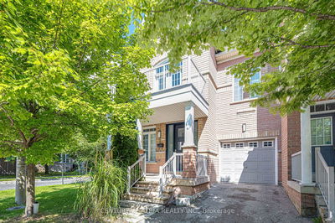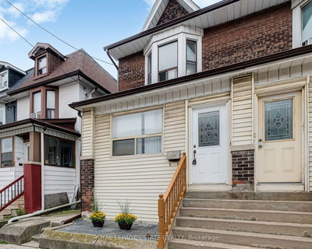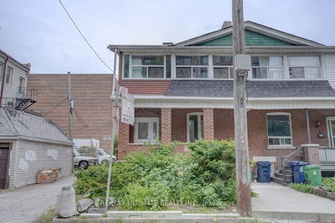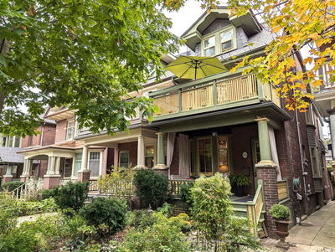Nestled In The Heart Of Coveted Playter Estates, This Stunningly Renovated 3-Storey Semi Exudes Modern Elegance And Timeless Charm, From The Front Entrance To The Landscaped Yard. The Main Floor Offers An Open-Concept Living And Dining Area, Complemented By Oak Hardwood Flooring And Pot Lights - Ideal For Gatherings. The Gourmet Chefs Kitchen Features Marble Floors, Carrera Marble Stone Countertops, And Backsplash, Along With A Centre Island And Breakfast Bar. Access From Kitchen To Mudroom And Side Entrance, With Staircase To The Lower Level. Upstairs, The Primary Suite Boasts A Private Balcony, Spa-Inspired Ensuite, And Wall-To-Wall Closets, Alongside Three Additional Bedrooms Spread Across The Second And Third Floors. The Third-Floor Bedroom Is Bathed In Natural Light And Opens To A Rooftop Terrace, Perfect For Unwinding Or Entertaining. The Updated Lower Level Includes A Large Rec Room With Above-Grade Windows And New Floors, Plus New Updated Laundry Room! Outdoors, Enjoy Beautifully Landscaped Front Gardens And A Sprawling Backyard Oasis, Perfect For Relaxation Or Play. Located In The Renowned Jackman School District And Close To Shops, Restaurants, Walking Trails, And More, This Home Is Truly A Must-See!
부동산 특징
- 등록 날짜: Thursday, September 26, 2024
- 가상 투어: View Virtual Tour for 140 Fulton Avenue
- 도시: Toronto
- 이웃/동네: Playter Estates-Danforth
- 전체 주소: 140 Fulton Avenue, Toronto, M4K 1Y1, Ontario, Canada
- 거실: Hardwood Floor, Picture Window, Pot Lights
- 주방: Centre Island, Breakfast Bar, Picture Window
- 리스팅 중개사: Harvey Kalles Real Estate Ltd. - Disclaimer: The information contained in this listing has not been verified by Harvey Kalles Real Estate Ltd. and should be verified by the buyer.

