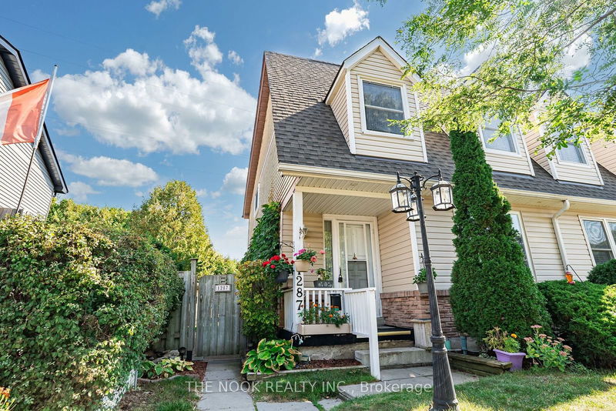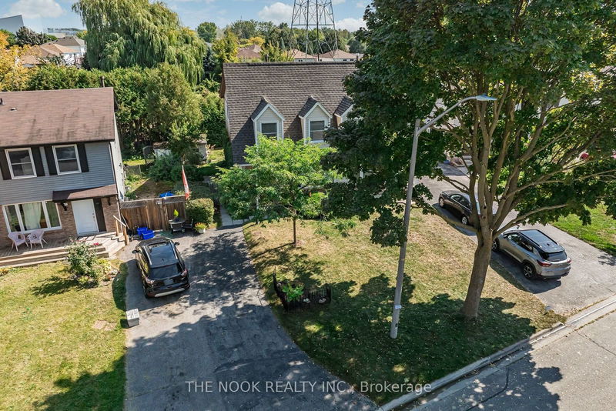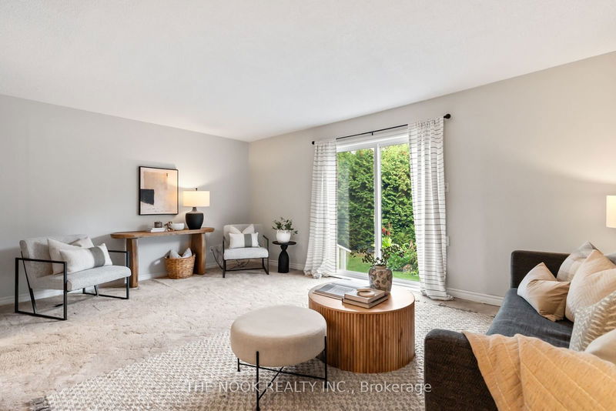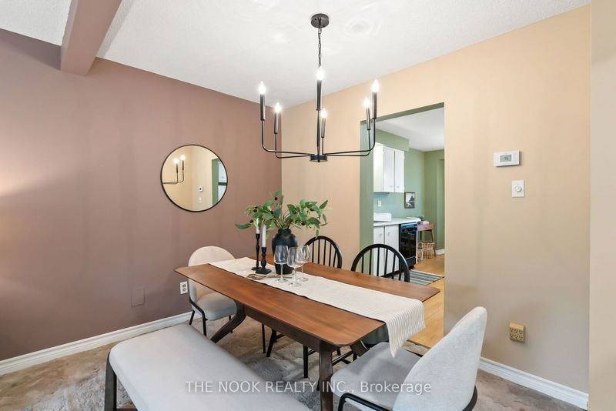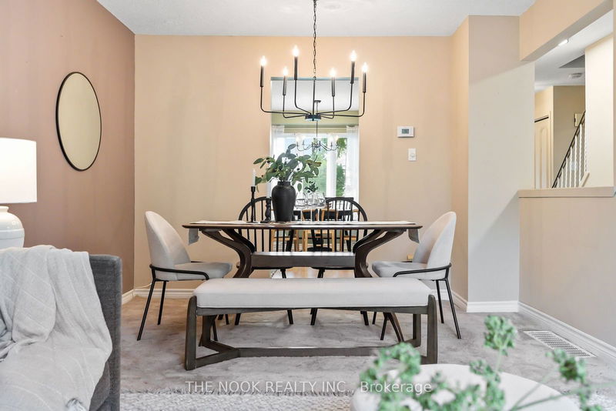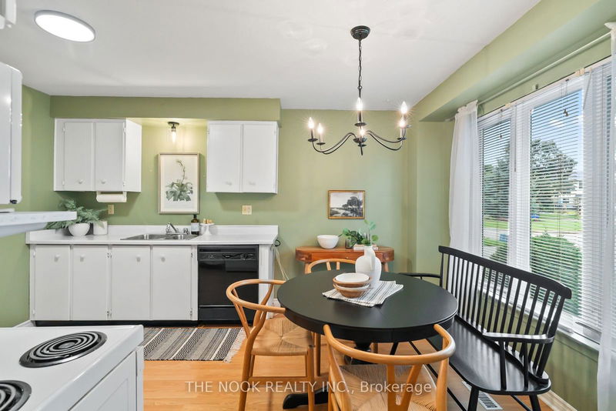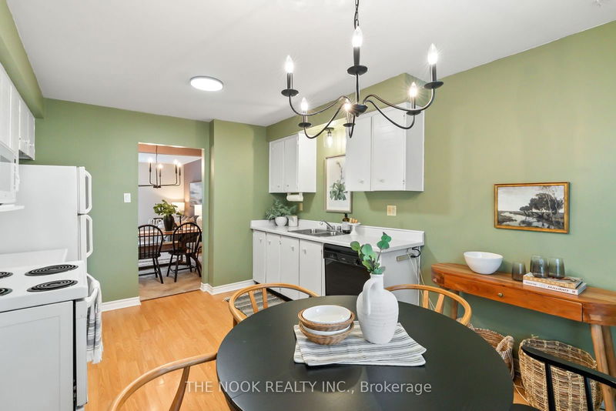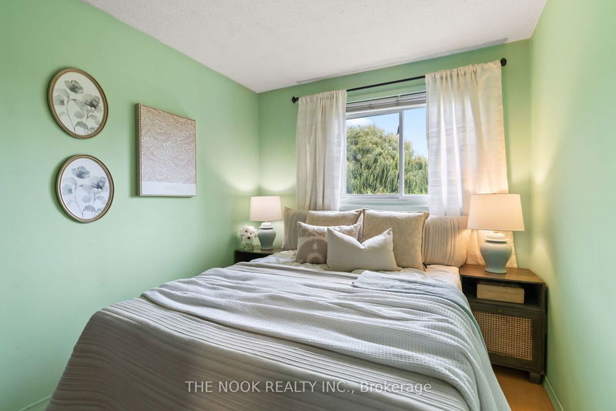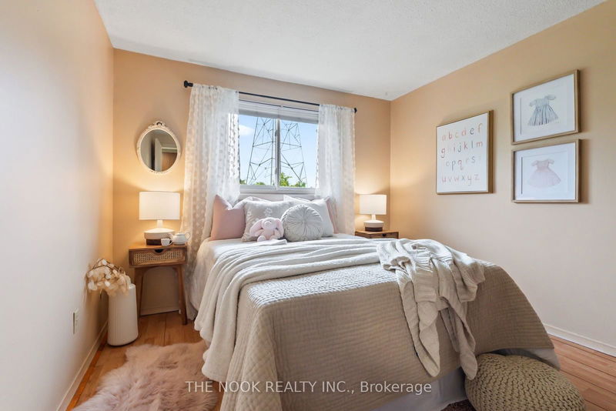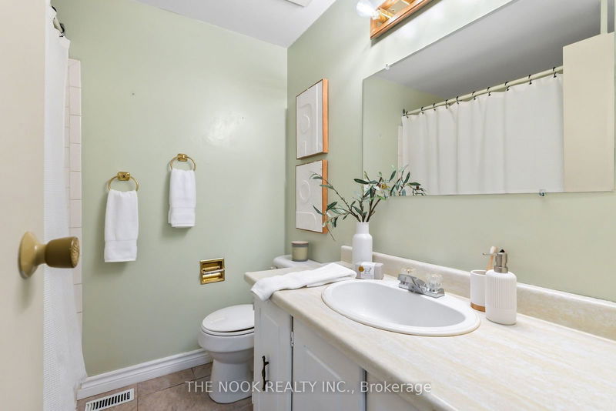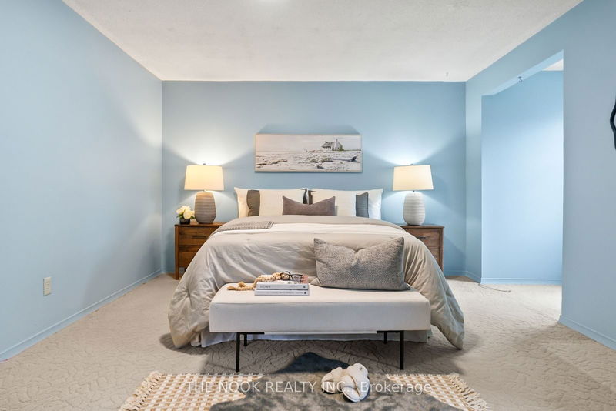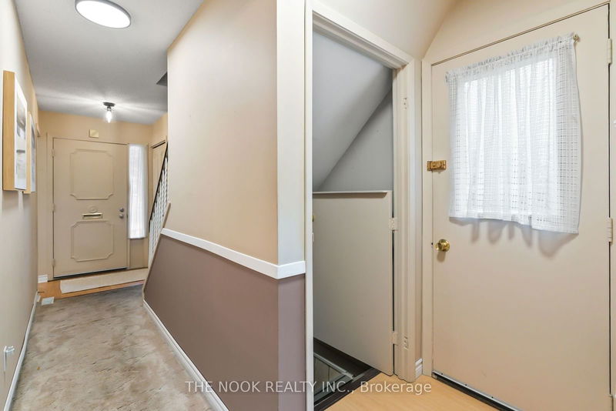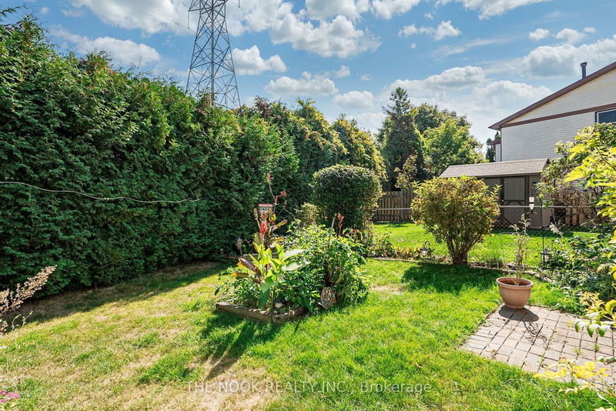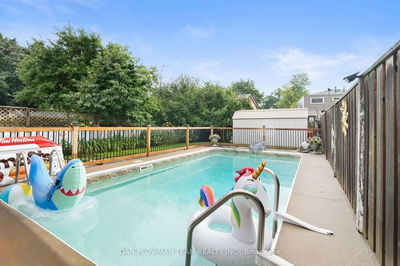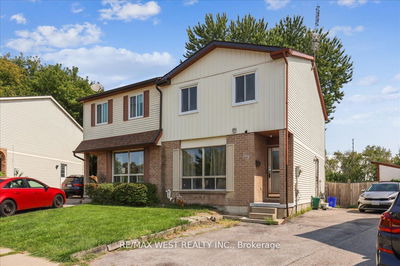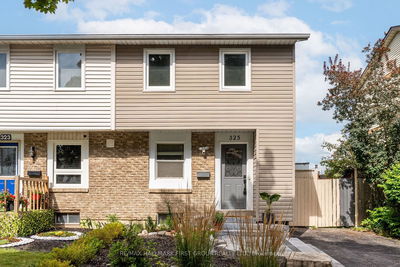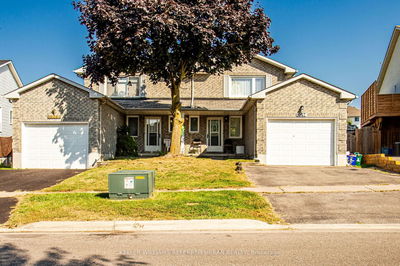Offers Welcome Anytime! This Beautifully Well Cared For Cape-Cod Style Home Is Being Sold By The Original Owner! Tucked Away On A Quiet Court, With A Private Backyard! Sought-After Oshawa Neighbourhood. Larger Than Typical Layout (Largest Model On The Street!) This Home Offers So Much Potential. Main Floor Features An Eat-In Kitchen And Extra-Large L-Shaped Living/Dining Room With Walk-Out To Yard. Upper Level Features A 4-Pc Bath And 3 Bedrooms Including A Huge Primary Bedroom With Wall-To-Wall Closets And 2 Unique Nooks Perfect For A Home Office Or A Cozy Reading Area! Separate Side Entrance Leads To A Finished Basement With Recroom, 3-Pc Bath, Storage Room, And Bar Nook Under The Stairs! Meticulously Maintained For 47 Years By The Same Owner- Such A Rare Find! 3 Car Driveway Parking, No Sidewalk. Large Storage Shed In The Backyard. Fabulous Quiet Court Location Walking Distance To Shops, Restaurants & Transit. Ac 2021. Furnace 2013. Roof 2016. Patio Door 2021. All Vinyl Windows. Additional Attic Insulation In 2016.
부동산 특징
- 등록 날짜: Thursday, September 26, 2024
- 가상 투어: View Virtual Tour for 1287 Ludlow Court
- 도시: Oshawa
- 이웃/동네: Centennial
- 전체 주소: 1287 Ludlow Court, Oshawa, L1G 7K5, Ontario, Canada
- 주방: Main
- 거실: Combined W/Dining
- 리스팅 중개사: The Nook Realty Inc. - Disclaimer: The information contained in this listing has not been verified by The Nook Realty Inc. and should be verified by the buyer.


