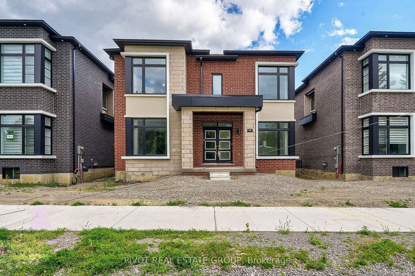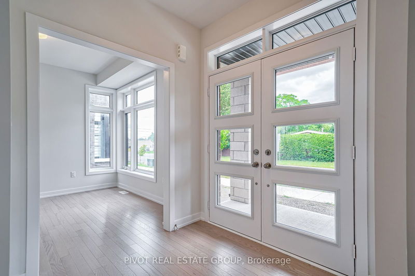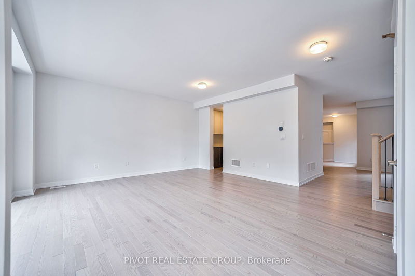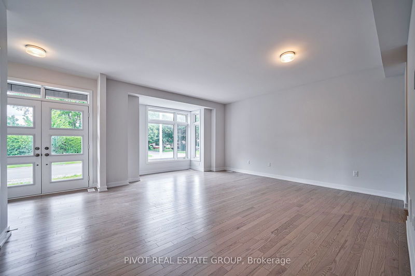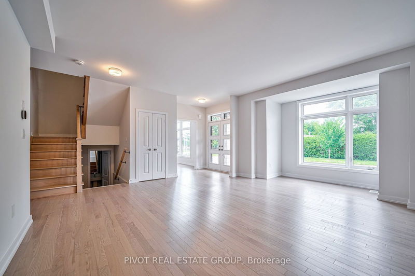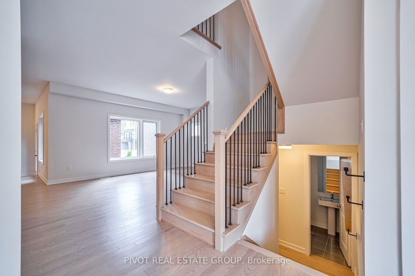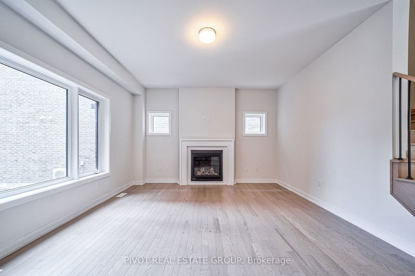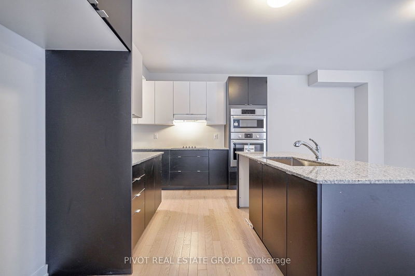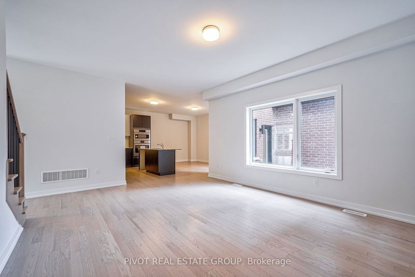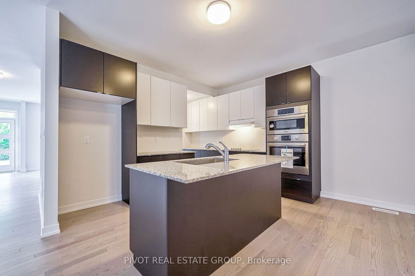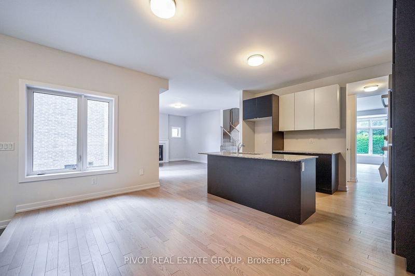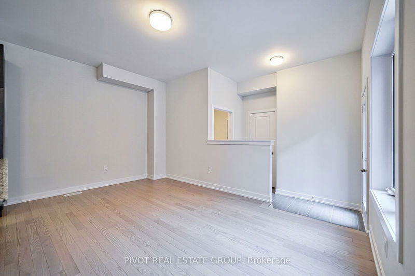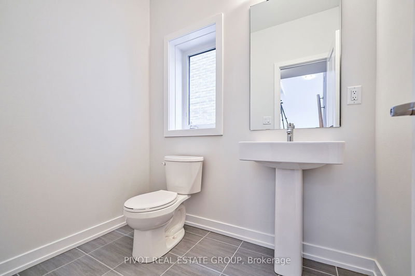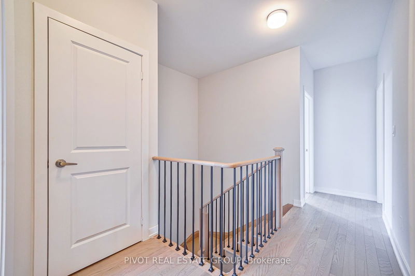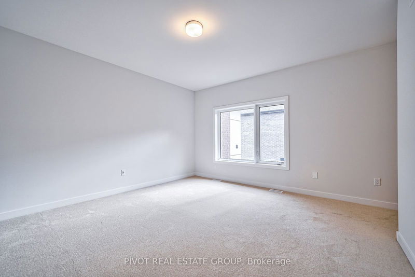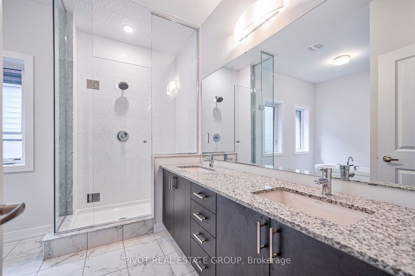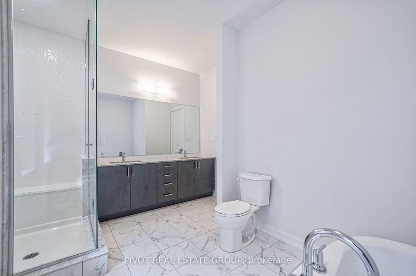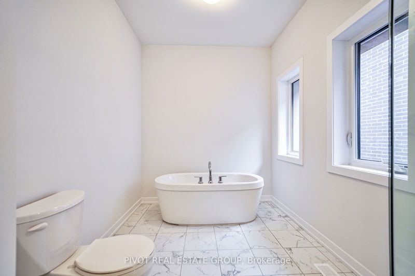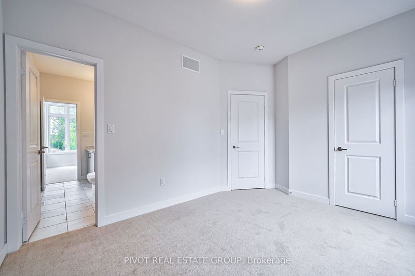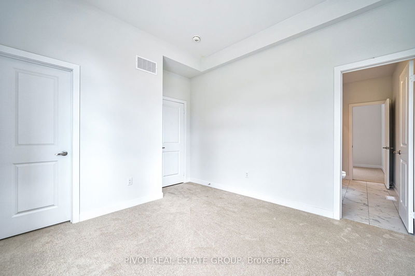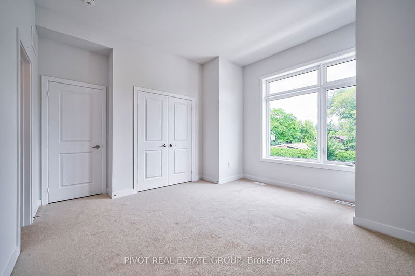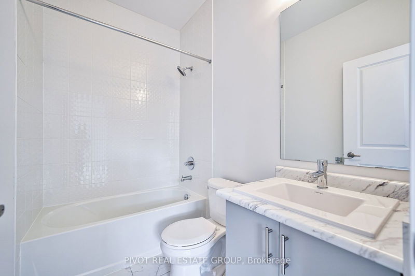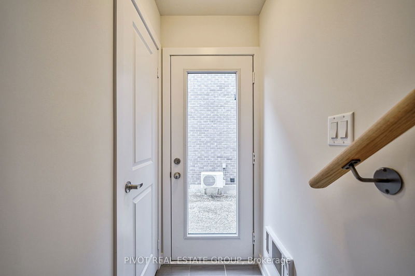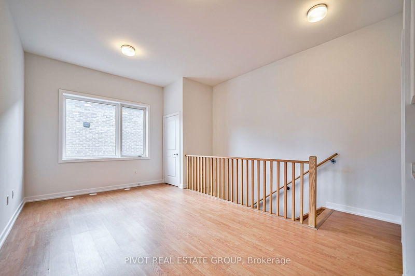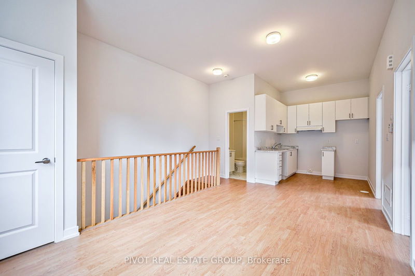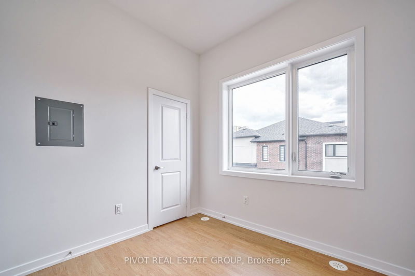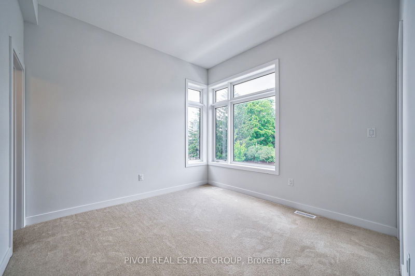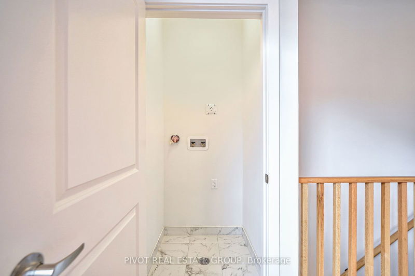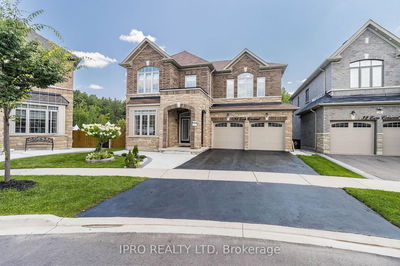Welcome to this bright and spacious model suite (Don Villa Layout) in South East Scarborough. Well designed by award winning Madison Group, this beautiful custom model with 9' ceiling, 4+2 bedroom, 5 bathrooms and over 3,300 Sq.Ft has a fresh neutral tone throughout and an amazing open concept. The Detached, bright, and spacious home has lots of storage, and may be purchased as an Income producing property or for multi family living. The Primary Bedroom is very functional and has a great walk-in closet with a 5pc ensuite. The 2nd bedroom is almost as large as the Primary Bedroom with 4pc. ensuite bathroom. Conveniently located at Midland and Lawrence near the 401, DVP, 407 HWY, 15 Min to Downtown Toronto, Schools, UTSC, and various shopping and dining options. Dont miss out this opportunity to own Mila I, the upscale and fast sold out master plan community in the heart of Scarborough.
부동산 특징
- 등록 날짜: Friday, September 27, 2024
- 가상 투어: View Virtual Tour for 3B Norbury Crescent
- 도시: Toronto
- 이웃/동네: Bendale
- 중요 교차로: Lawrence & Midland
- 주방: Flat
- 가족실: Flat
- 주방: 2nd
- 거실: 2nd
- 리스팅 중개사: Pivot Real Estate Group - Disclaimer: The information contained in this listing has not been verified by Pivot Real Estate Group and should be verified by the buyer.

