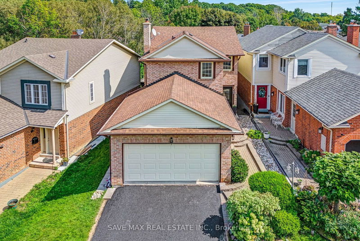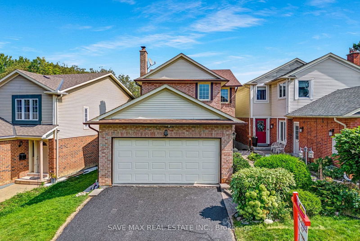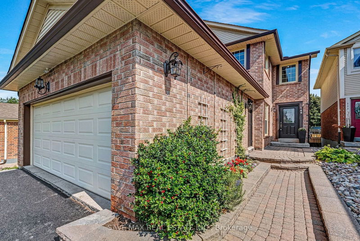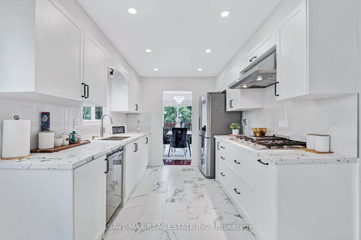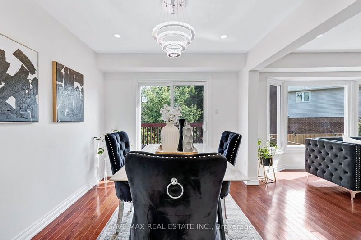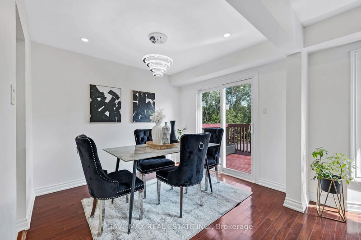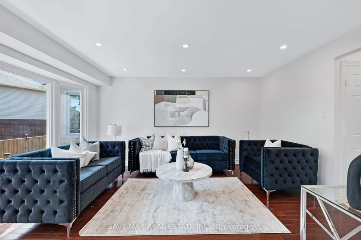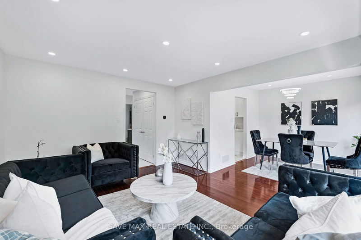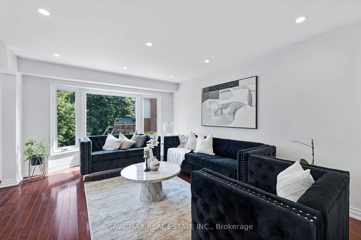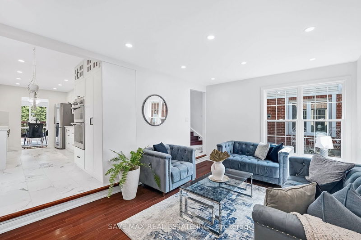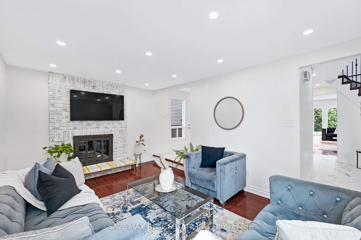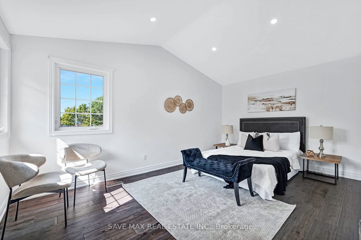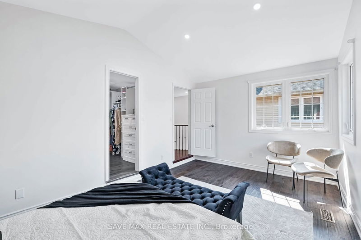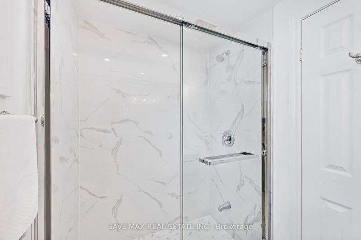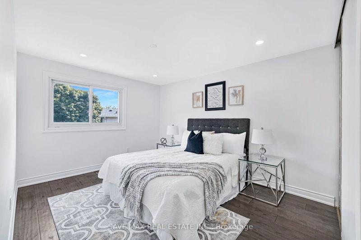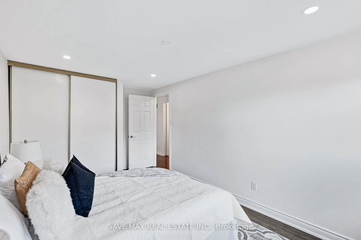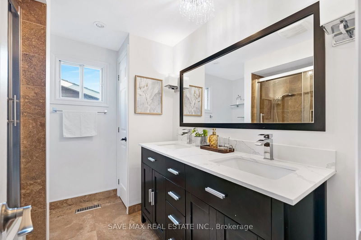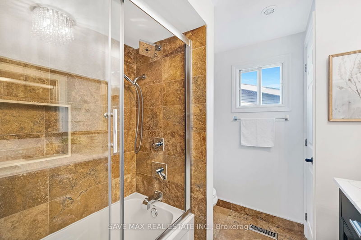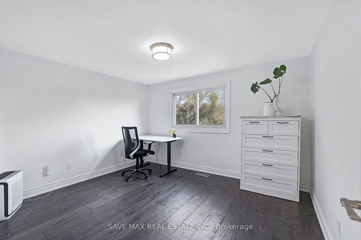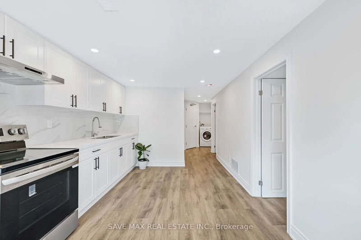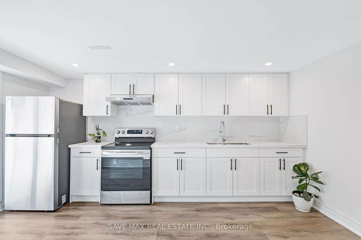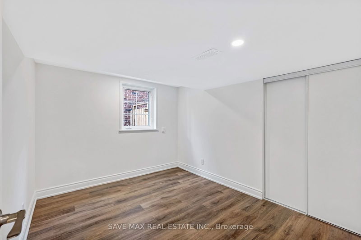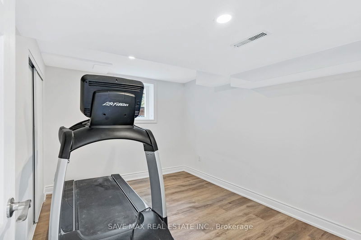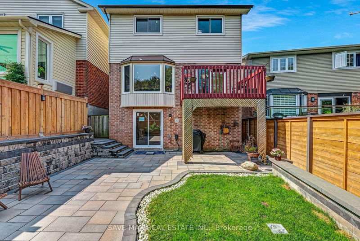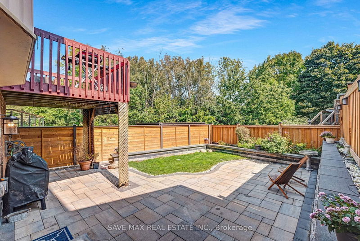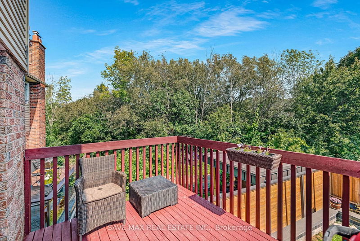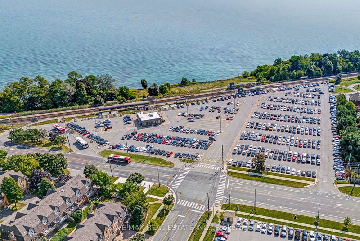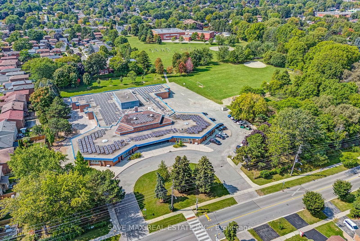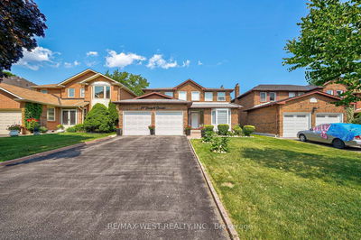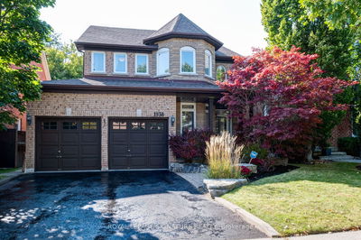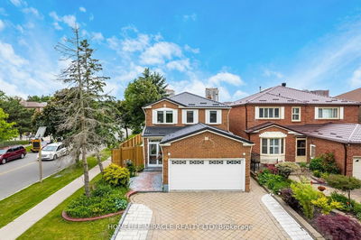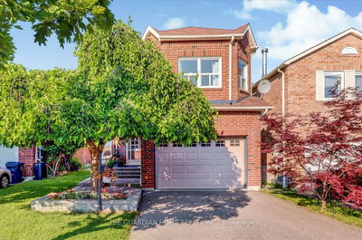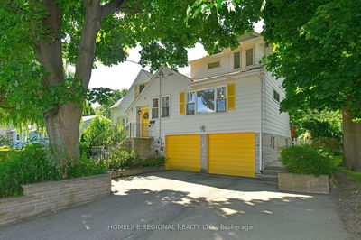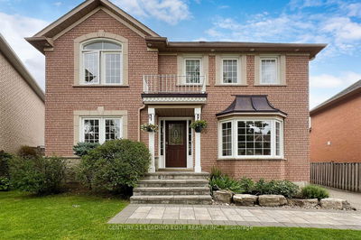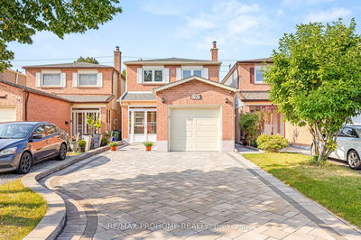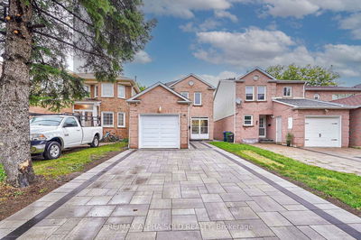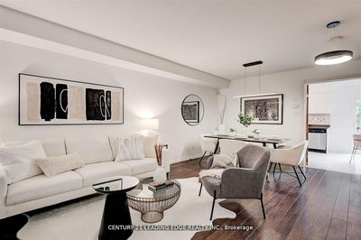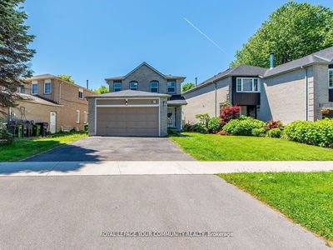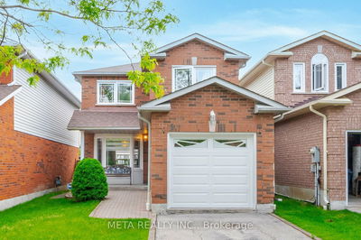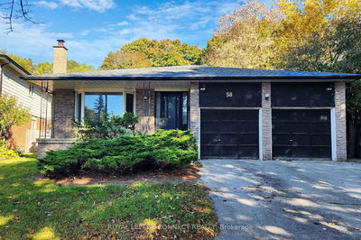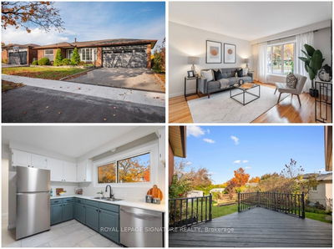Nestled in Toronto's sought-after West Rouge neighborhood, this stunning 3-bedroom + 1+Den legal bedroom detached home offers luxury living with prime views, fronting onto a school and backing onto the serene Adams Creek. Just minutes from Rouge Hill GO Transit, parks, and the beach, this property has been impeccably maintained with nearly $150,000 in upgrades. The freshly painted main floor boasts hardwood floors, designer light fixtures, and pot lights, creating an open-concept layout. The 2021-renovated gourmet kitchen features quartz countertops, a custom backsplash, built-in oven, microwave, gas cooktop, and a smart fridge. A new staircase with iron pickets (2024) leads to the spacious primary suite, complete with a walk-in closet and a spa-like ensuite, renovated in 2024. Other bathrooms have been updated to complement the homes contemporary style. A bay window offers scenic views of the ravine, enhancing the home's natural charm. The lower level features a legal second dwelling (2024) with a private entrance, full kitchen, bedroom, den, separate laundry, and washroom perfect for multi-generational living or rental income. Enjoy the backyard oasis, with over $40,000 invested in hardscaping and stonework, backing onto peaceful Adams Creek. Additional updates include a new A/C (2022), full furnace service (2022), and a roof replacement (2018). This is a rare opportunity to own a well-upgraded home in West Rouge.
부동산 특징
- 등록 날짜: Friday, September 27, 2024
- 가상 투어: View Virtual Tour for 145 East Avenue
- 도시: Toronto
- 이웃/동네: Rouge E10
- 중요 교차로: Port Union/Island/East Avenue
- 가족실: Hardwood Floor, Fireplace, Open Concept
- 거실: Hardwood Floor, Open Concept, O/Looks Ravine
- 주방: Ground
- 주방: Vinyl Floor
- 리스팅 중개사: Save Max Real Estate Inc. - Disclaimer: The information contained in this listing has not been verified by Save Max Real Estate Inc. and should be verified by the buyer.

