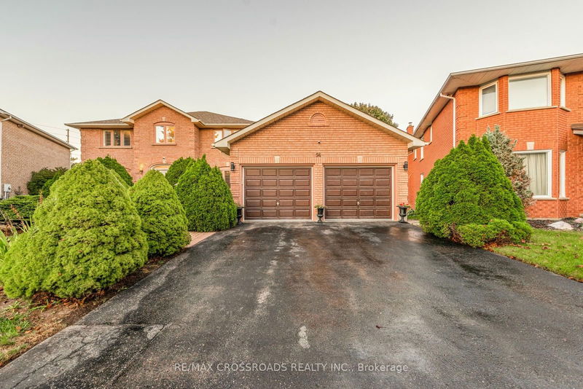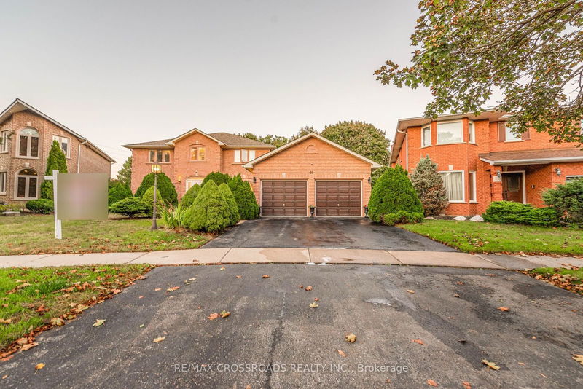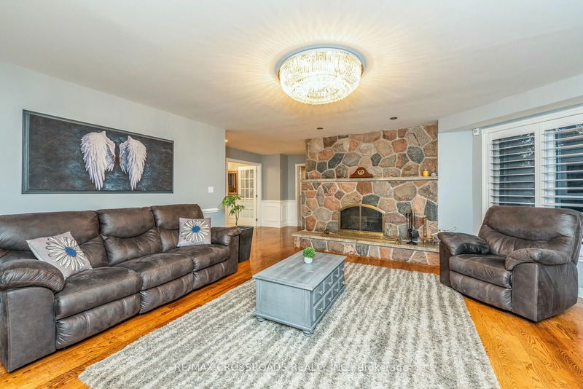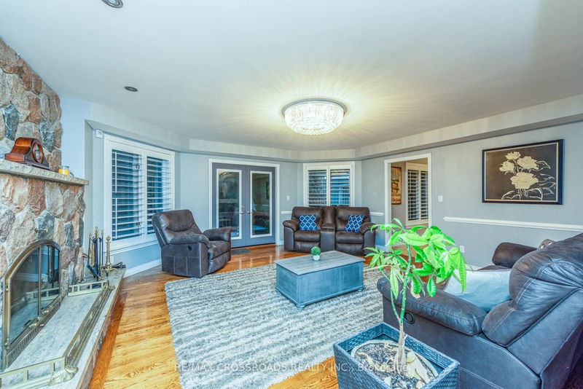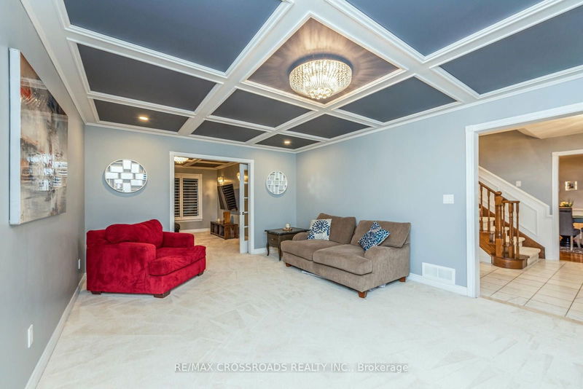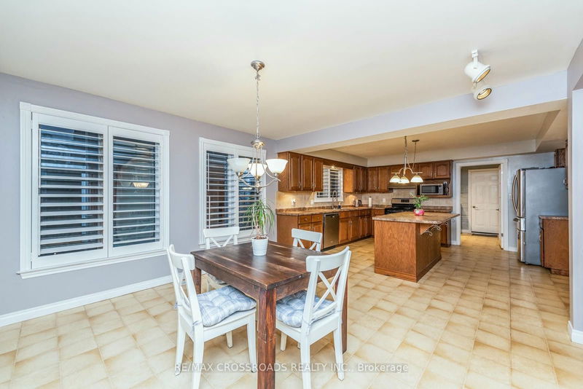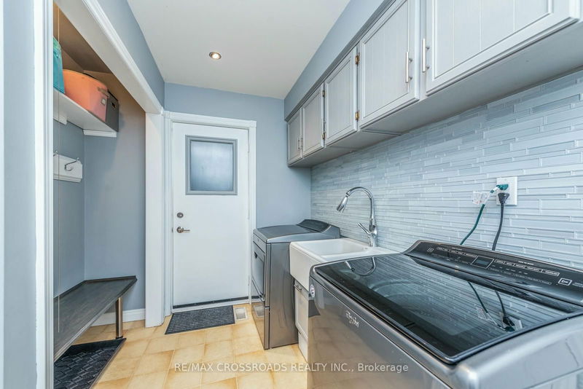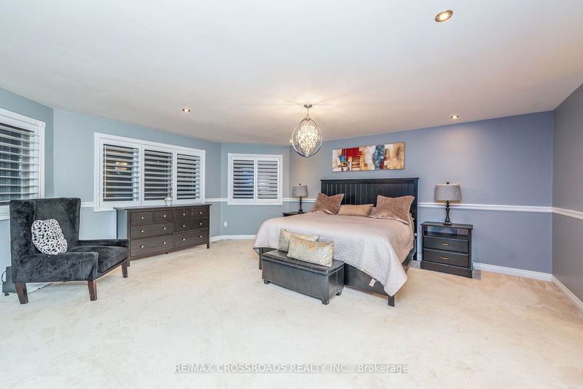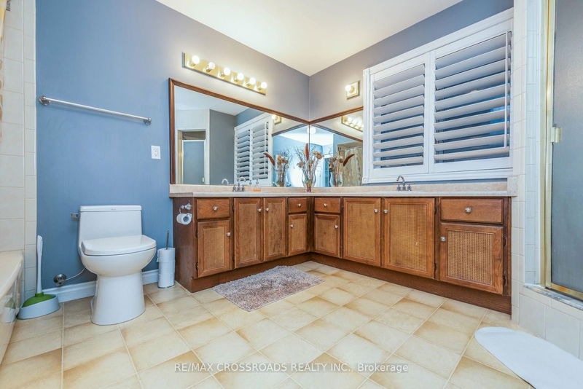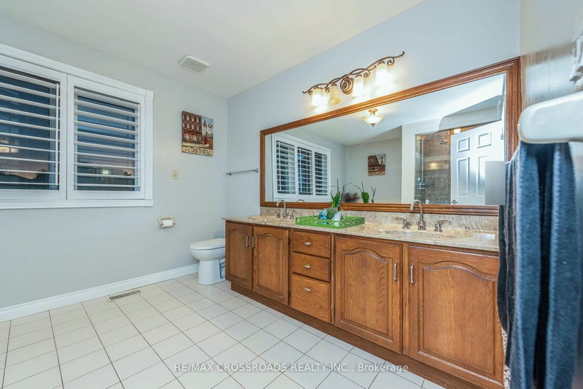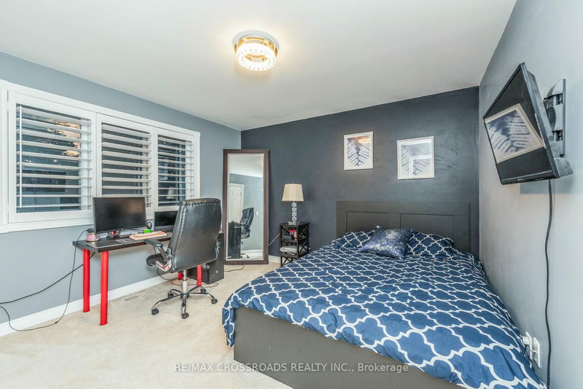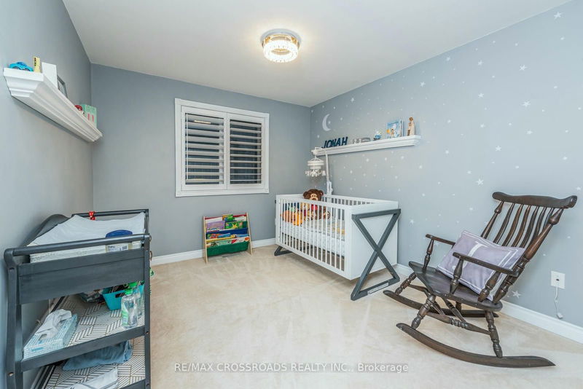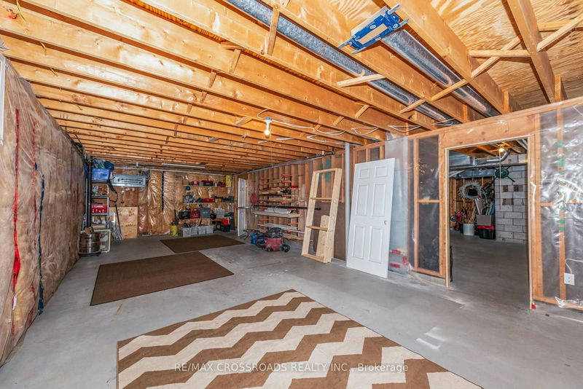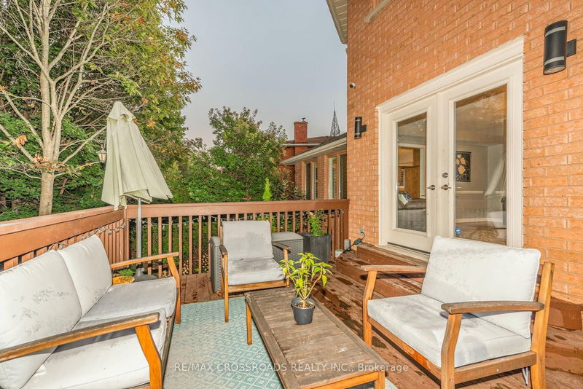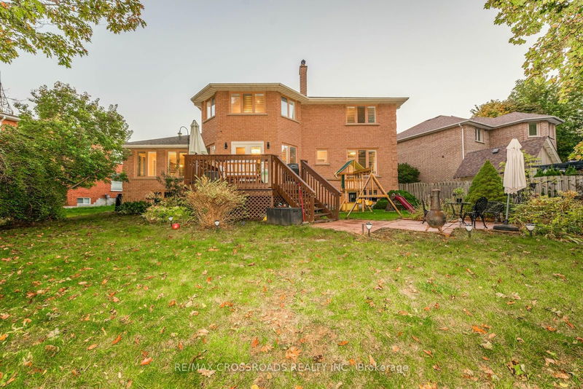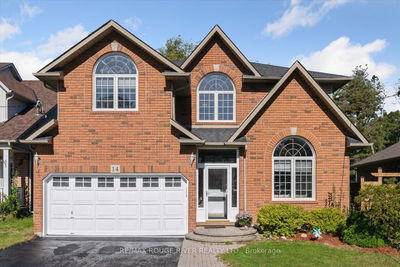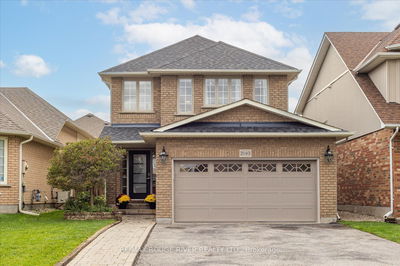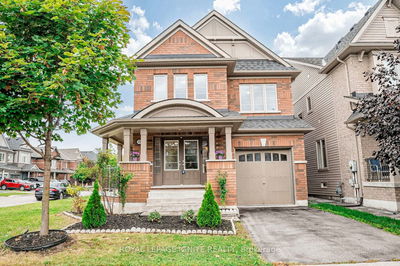VERY SPACIOUS/LARGE HOUSE ON A PIE SHAPED LOT IN DEMAND AREA ** Executive Family Home On One Of North Oshawa's Best Streets ** 3670 Finished Sq.Ft. Of Quality Finishes - French Doors, Crown Mouldings, Marble Flrs, Waffle Ceiling, Wainscotting, Accent Walls, Stone Backsplash in Powder rooms, LED lights, thru out ** Many Pot Lights ** Two Powder Rooms ** Grand Foyer W/Beautiful Wood Staircase ** Formal Dining Rm, Living Rm & Den ** Family Rm Offers Gorgeous Stone Fireplace & W/O To Deck & Landscaped Back Yard.** MUST SEE ** DONT MISS **
부동산 특징
- 등록 날짜: Tuesday, October 01, 2024
- 가상 투어: View Virtual Tour for 94 Samac Trail
- 도시: Oshawa
- 이웃/동네: Samac
- 중요 교차로: Simcoe/Conlin
- 전체 주소: 94 Samac Trail, Oshawa, L1G 7W1, Ontario, Canada
- 주방: Tile Floor, Double Sink, Centre Island
- 거실: Broadloom, Large Window, Pot Lights
- 가족실: Hardwood Floor, Fireplace, W/O To Deck
- 리스팅 중개사: Re/Max Crossroads Realty Inc. - Disclaimer: The information contained in this listing has not been verified by Re/Max Crossroads Realty Inc. and should be verified by the buyer.

