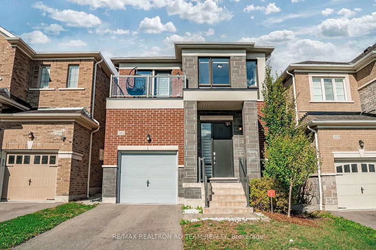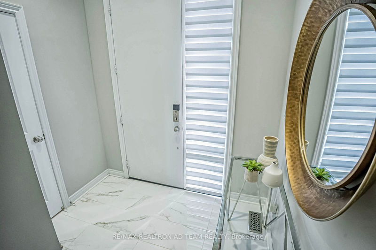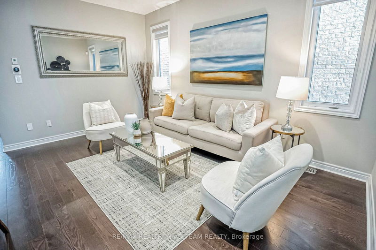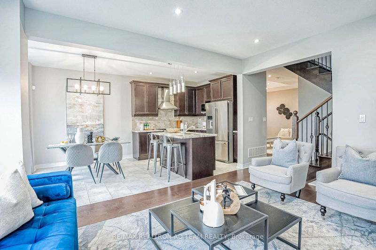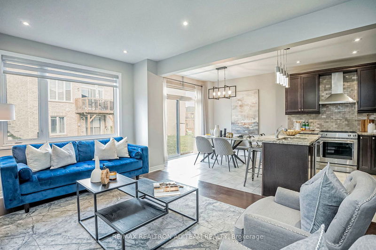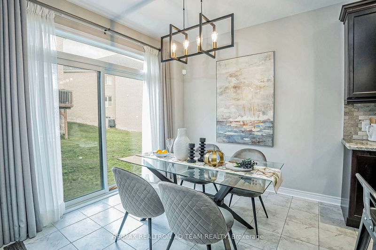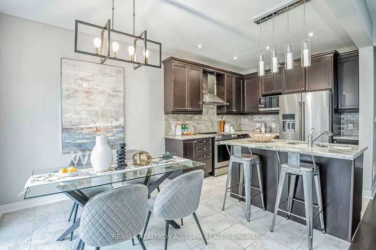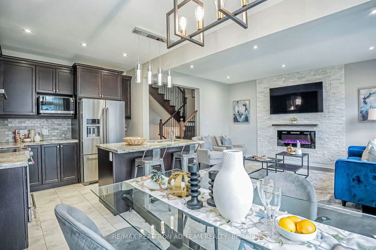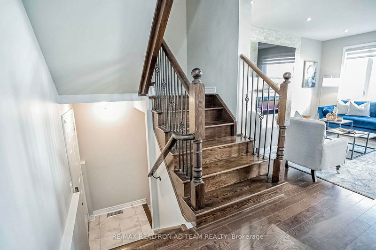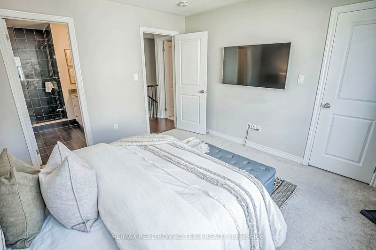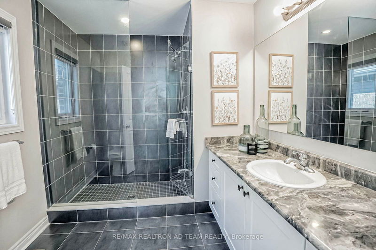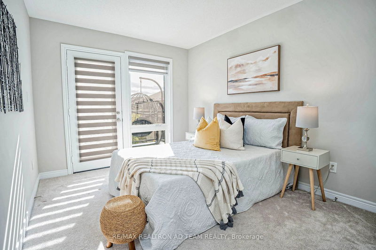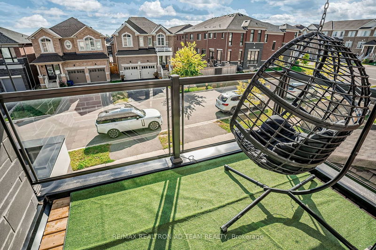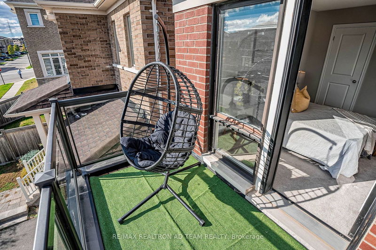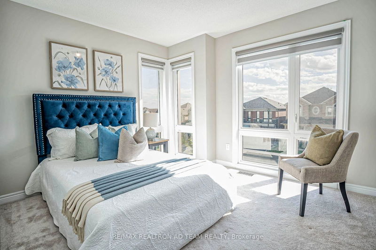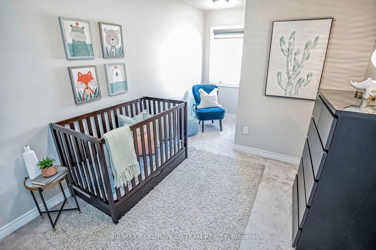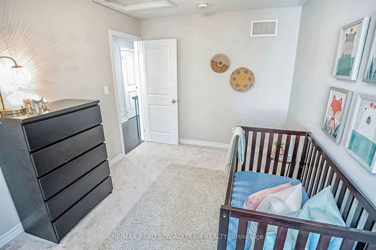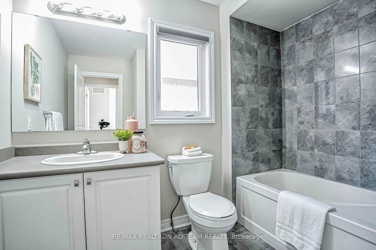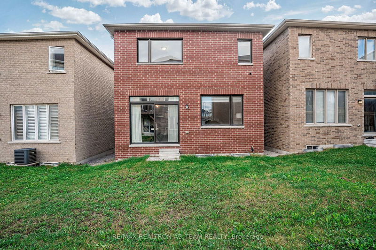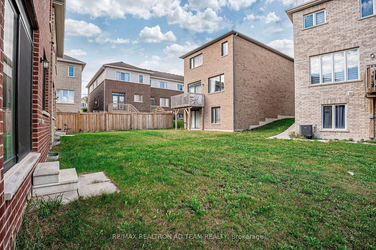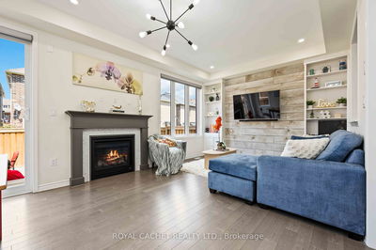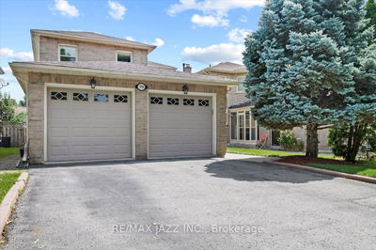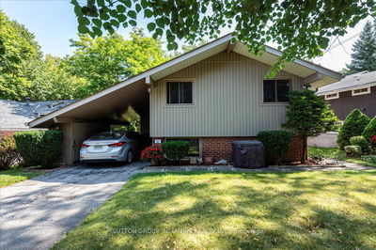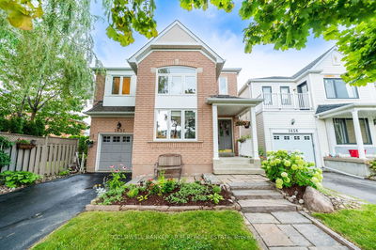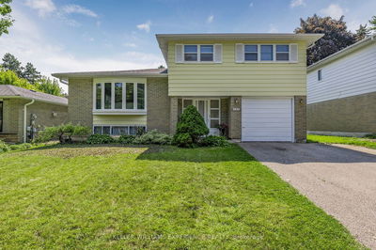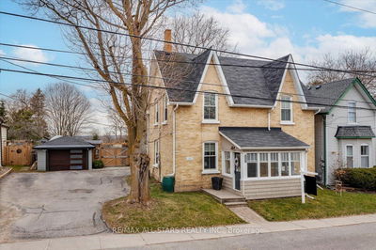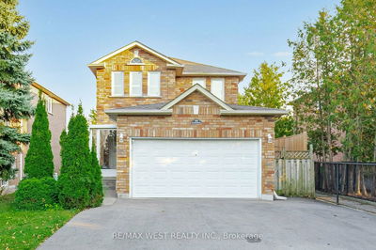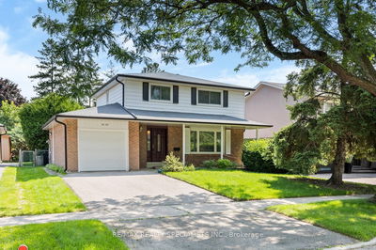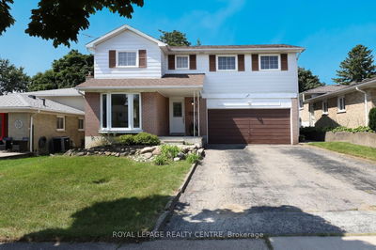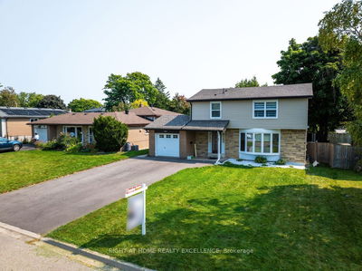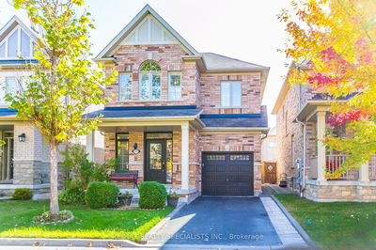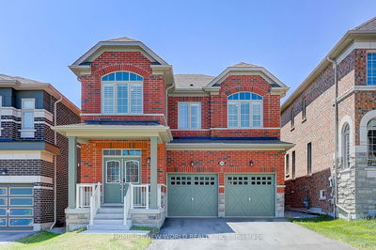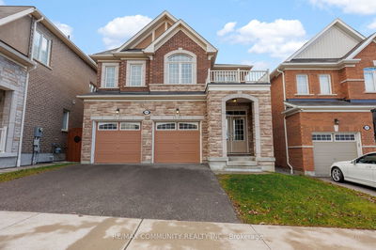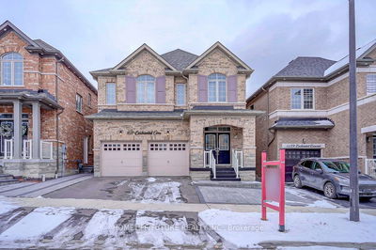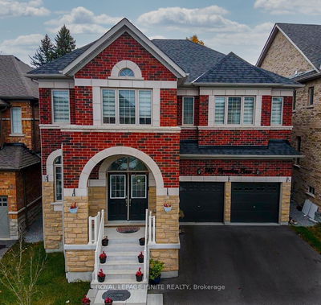Stunning 4-Bedroom, 3-Bath Detached Home Located In The Highly Sought-After North Pickering Community With An EV Charger In The Garage. This Beautifully Designed Home Boasts An Open-Concept Layout, Featuring Upgraded Tiles In The Front Foyer And Powder Room, Hardwood Floors, 9ft Ceilings And Pot Lights On The Main Floor. The Upgraded Kitchen Features Marble Countertop, High-End Stainless-Steel Appliances, Upgraded Cabinetry With Valence And Crown Moulding, And A Convenient Breakfast Bar, With A Walkout To The Backyard From The Breakfast Area. The Family Room Is Perfect For Entertaining, With A Built-In Electric Fireplace With A Stone Accent Wall And A Large Window That Invites Natural Light. The Oak Staircase With Iron Pickets Leads You To The Second Floor, Where Youll Find Hardwood Flooring In The Hallway. The Primary Bedroom Offers A Luxurious Upgraded 3-Piece En-Suite With A Frameless Glass Shower And A Walk-In Closet. The Third Bedroom Features A Private Balcony For Nice Retreat. This Home Also Features Direct Access To The Garage From Inside The Home And An Abundance Of Large Windows, Filling The Space With Light. This Home Is Conveniently Located Close To Parks & Trails, Easy Access To Major Highways, Schools, Shopping Centers & Much More. Dont Miss The Opportunity To Make This Incredible Property Your New Home!
부동산 특징
- 등록 날짜: Thursday, October 03, 2024
- 가상 투어: View Virtual Tour for 1102 Cactus Crescent
- 도시: Pickering
- 이웃/동네: Rural Pickering
- 중요 교차로: Taunton Rd/Burkholder Dr
- 전체 주소: 1102 Cactus Crescent, Pickering, L1X 0G9, Ontario, Canada
- 거실: Hardwood Floor, Pot Lights, Open Concept
- 주방: Marble Counter, Stainless Steel Appl, Breakfast Bar
- 가족실: Hardwood Floor, Fireplace, Pot Lights
- 리스팅 중개사: Re/Max Realtron Ad Team Realty - Disclaimer: The information contained in this listing has not been verified by Re/Max Realtron Ad Team Realty and should be verified by the buyer.

