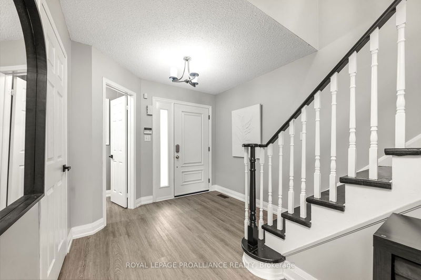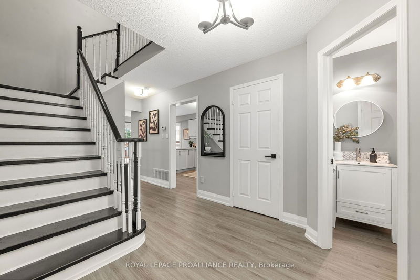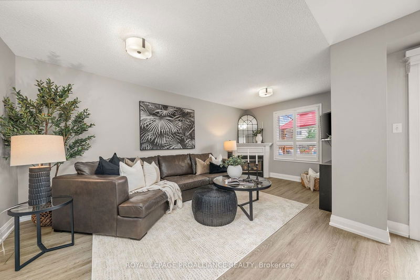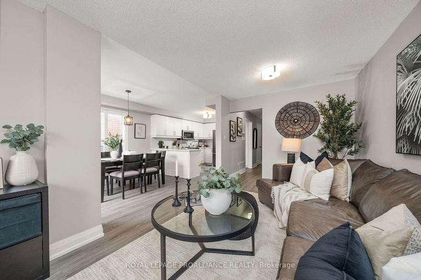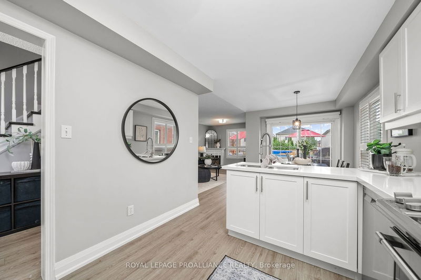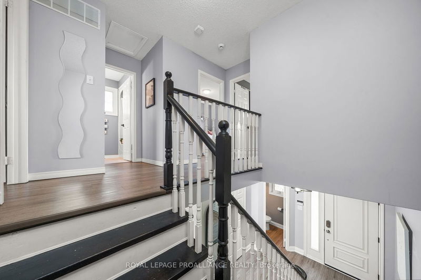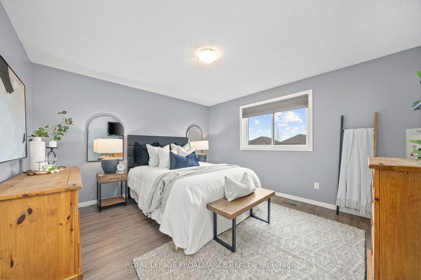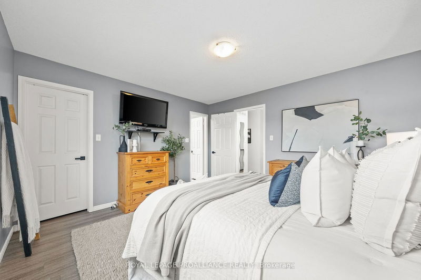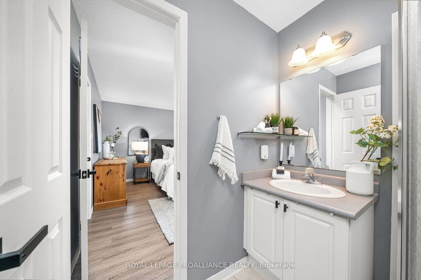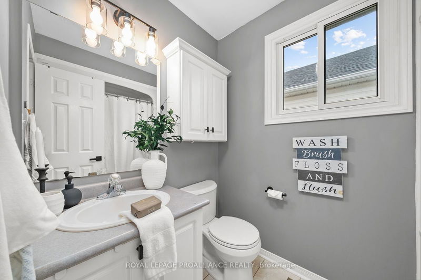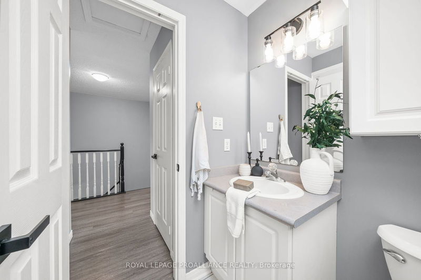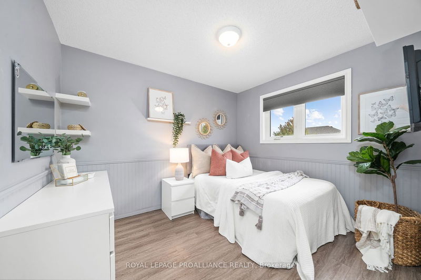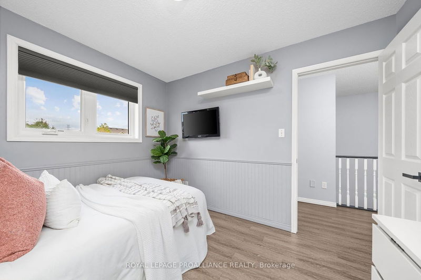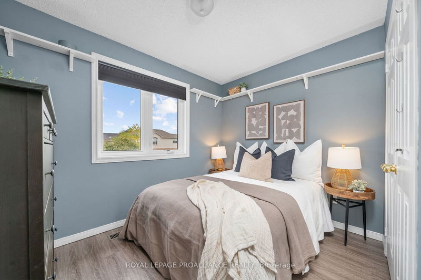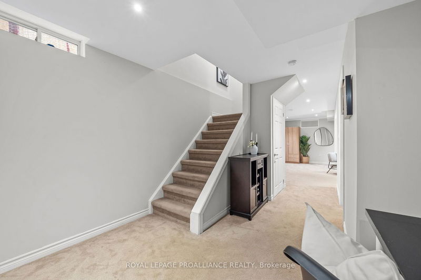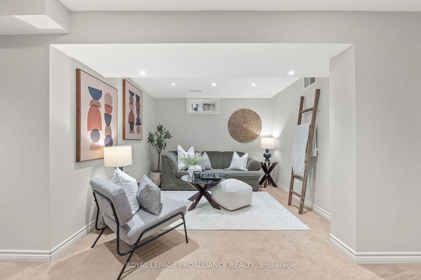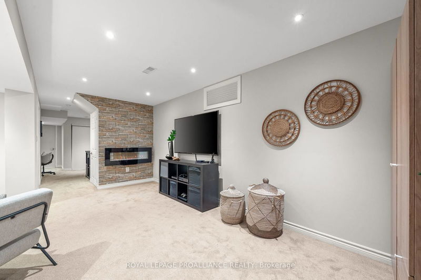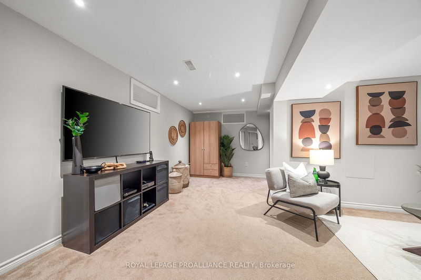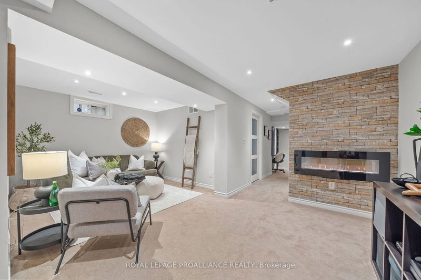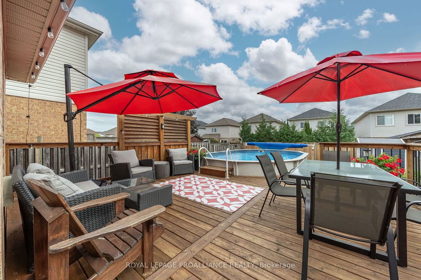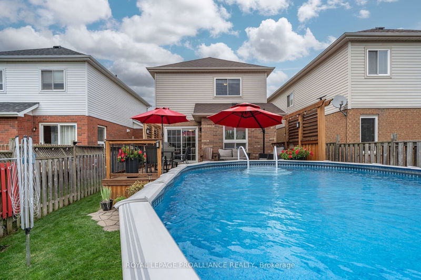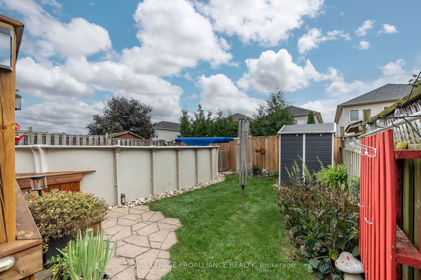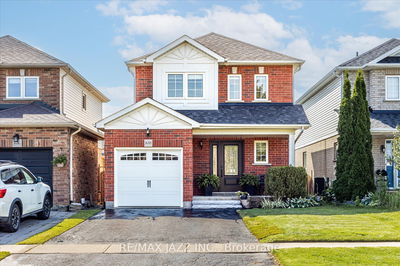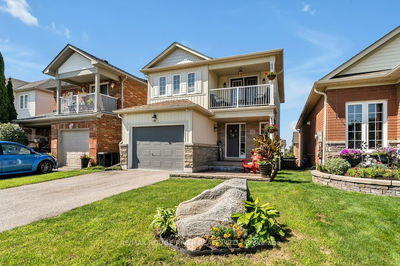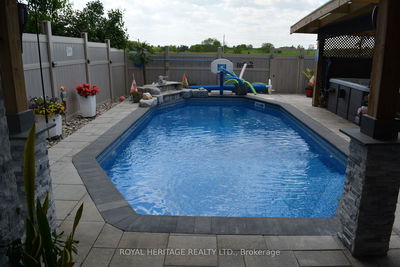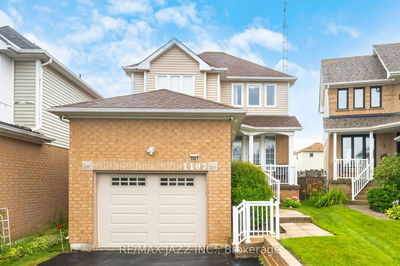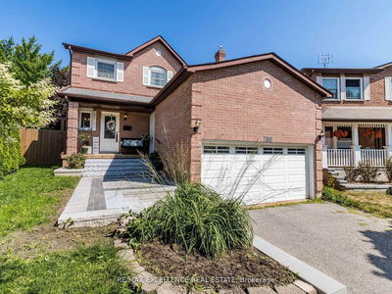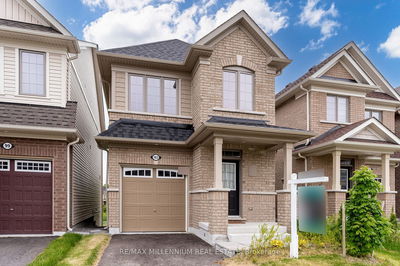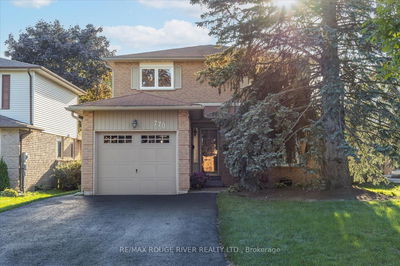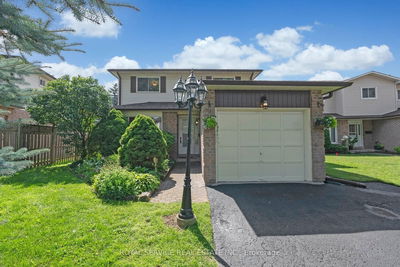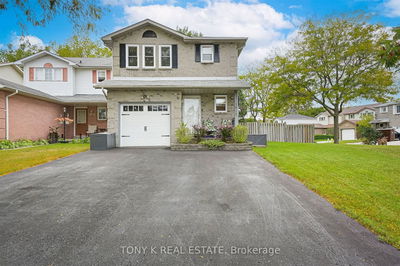This charming 3-bedroom, 2.5-bath home has been thoughtfully updated and freshly painted throughout, featuring new vinyl flooring. Nestled on a quiet inner crescent in a welcoming neighbourhood, its perfect for families looking for space and comfort. Step inside to a bright, open foyer that invites you to explore the spacious main floor. The living room, complete with a cozy fireplace, seamlessly connects to the large, updated kitchen. Here, you'll find quartz countertops, stainless steel appliances, and a sliding patio door that opens onto a generous fenced backyard. Enjoy summer days in the above-ground pool and relax on the wraparound deck. Upstairs, the primary bedroom is a private retreat with a walk-in closet and ensuite bathroom. Two additional bedrooms offer ample space for family or guests. All the rooms are bright and welcoming. The finished basement, with its own fireplace, provides a versatile space for entertainment, a home office, or playroom. Conveniently located near Highway 407, top schools, and all essential amenities just minutes away, this home has everything you need.
부동산 특징
- 등록 날짜: Thursday, October 03, 2024
- 가상 투어: View Virtual Tour for 1686 Radcliffe Drive
- 도시: Oshawa
- 이웃/동네: Samac
- 중요 교차로: Woodmount and Ormond
- 전체 주소: 1686 Radcliffe Drive, Oshawa, L1K 2T2, Ontario, Canada
- 거실: Main
- 주방: Main
- 가족실: Bsmt
- 리스팅 중개사: Royal Lepage Proalliance Realty - Disclaimer: The information contained in this listing has not been verified by Royal Lepage Proalliance Realty and should be verified by the buyer.



