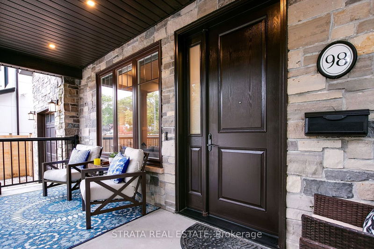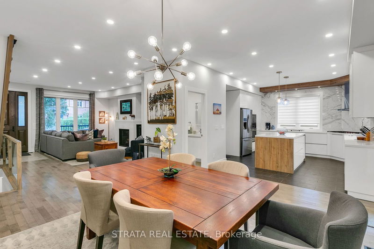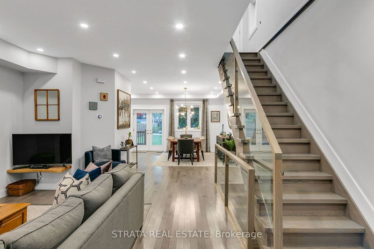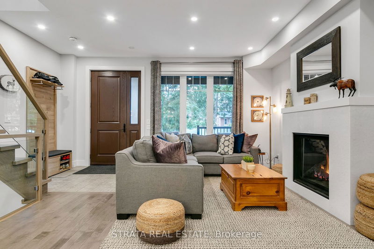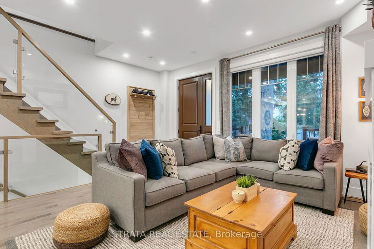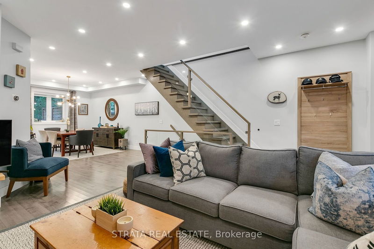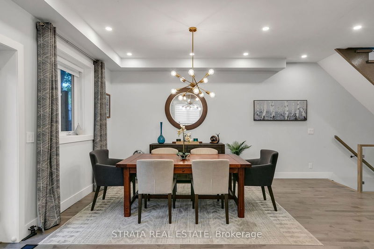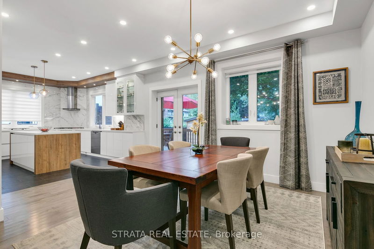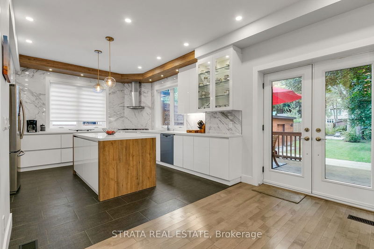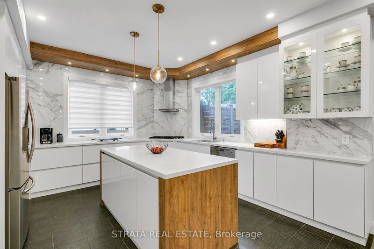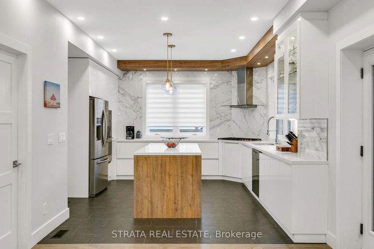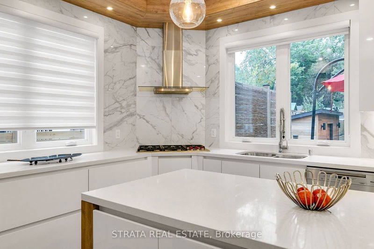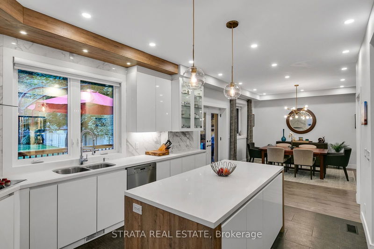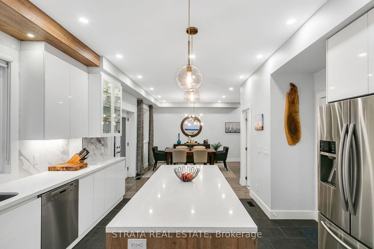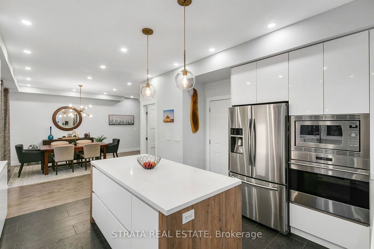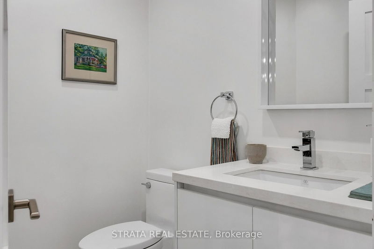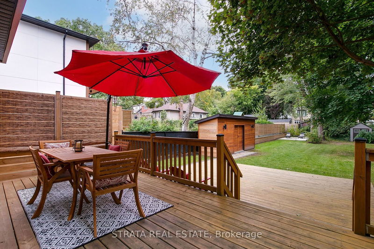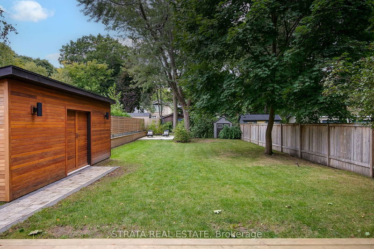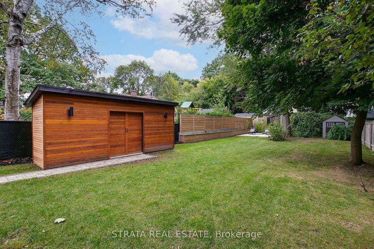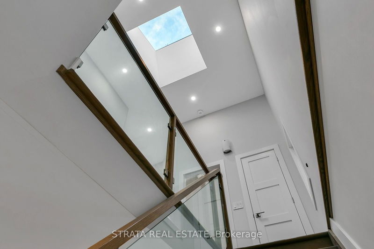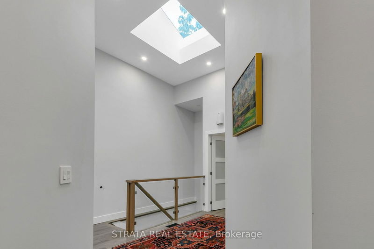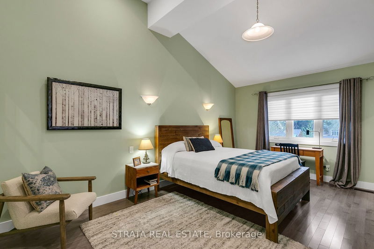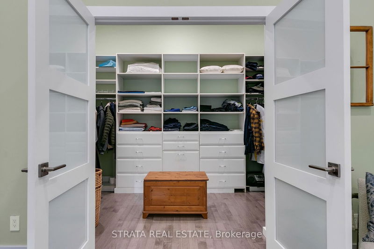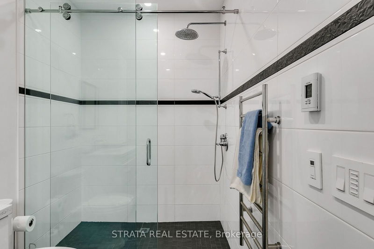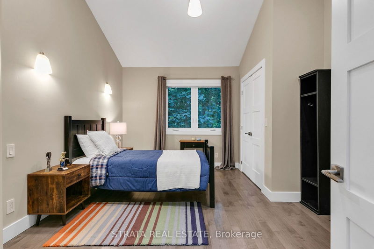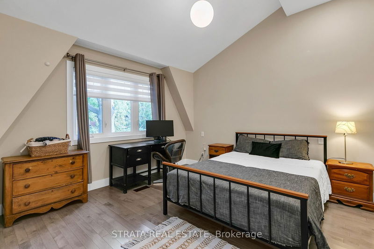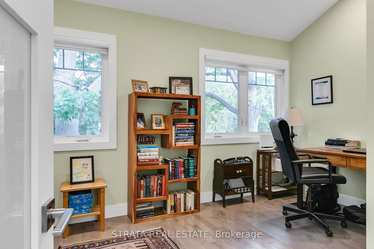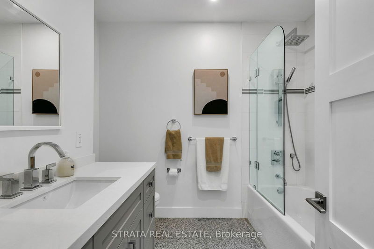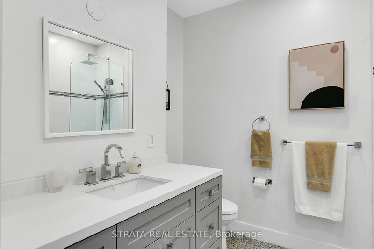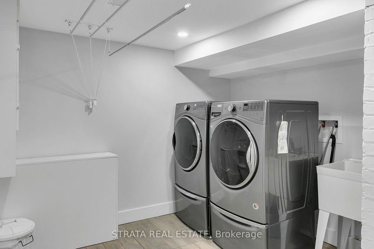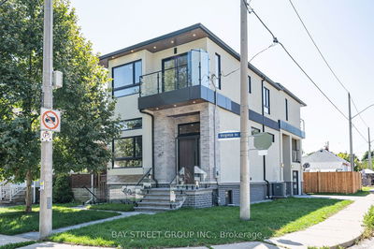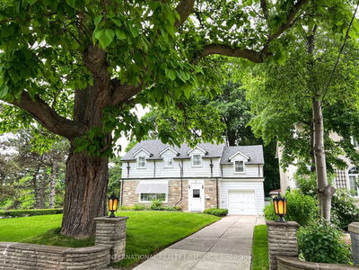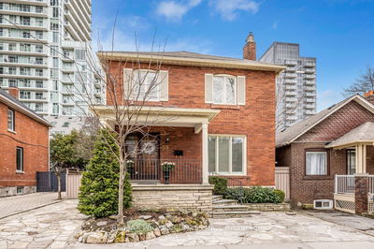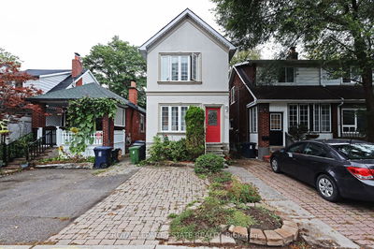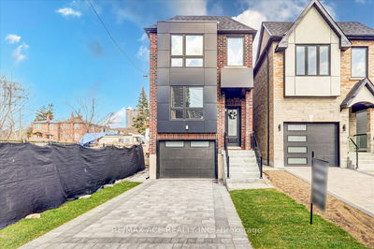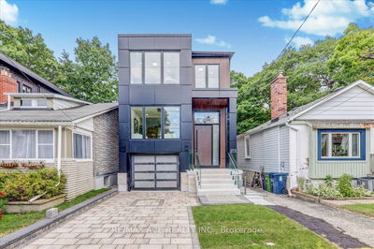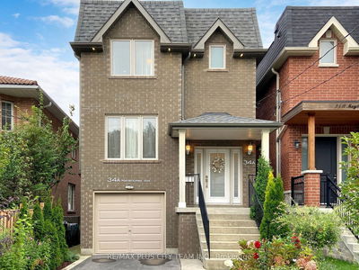This Birchcliffe custom-built stunner distinguishes itself from the crowd with its curb appeal, massive 40 x 183 lot, modern finishes, and unique layout. Step inside from your covered porch to be greeted to 9 1/2 ft. ceilings, a marble gas fireplace, and the heart of the home, the large kitchen designed with entertaining on its mind, fitted with top of line appliances, including Wolf oven and gas range, Miele dishwasher, custom soft cabinetry + a center island with wood accents and quartz countertops, plus plenty of clever storage solutions. Double doors open up to a 600 sqft. 2-tiered deck with bbq-gas hookup, custom cedar shed, and a DEEP west facing backyard with mature trees. Upstairs you will find vaulted ceilings that soar up to 14ft. with a skylight in the landing + main bath, heated floors in both baths, a primary retreat with its own wing, and a grand walk-in closet. 3 additional oversized bedrooms are smartly positioned for added privacy and quiet sleeps. Top notch location, seconds away from the Hunt Club Golf Course, adjacent to the Beach and Kingston Village, while being perfectly situated in a peaceful and family friendly neighbourhood. Try to compare!
부동산 특징
- 등록 날짜: Thursday, October 03, 2024
- 가상 투어: View Virtual Tour for 98 Cornell Avenue
- 도시: Toronto
- 이웃/동네: Birchcliffe-Cliffside
- 전체 주소: 98 Cornell Avenue, Toronto, M1N 2Y4, Ontario, Canada
- 거실: Hardwood Floor, Gas Fireplace, Pot Lights
- 주방: Tile Floor, Quartz Counter, Stainless Steel Appl
- 리스팅 중개사: Strata Real Estate - Disclaimer: The information contained in this listing has not been verified by Strata Real Estate and should be verified by the buyer.


