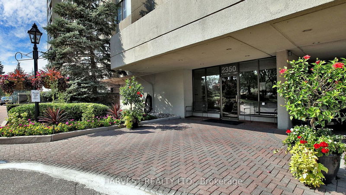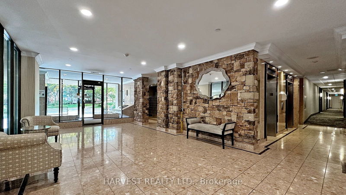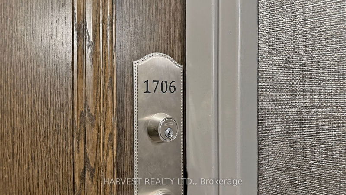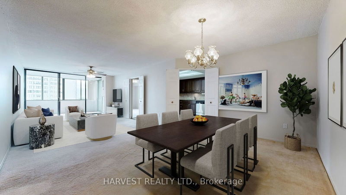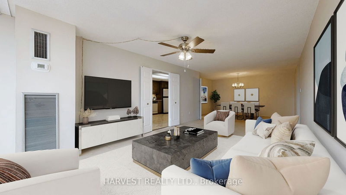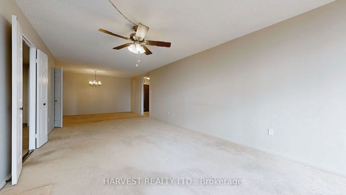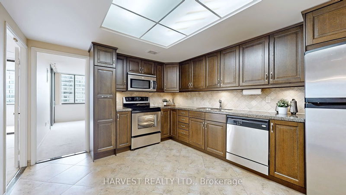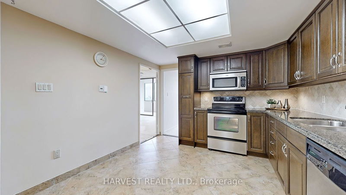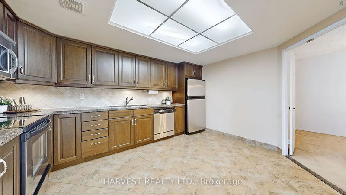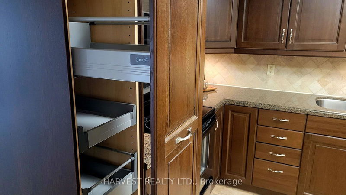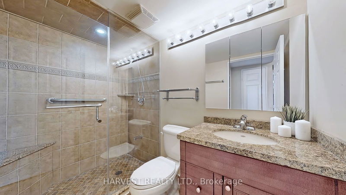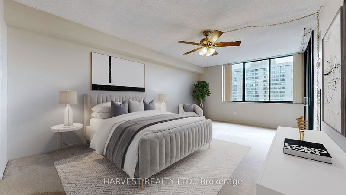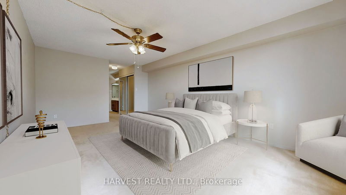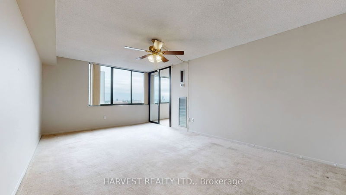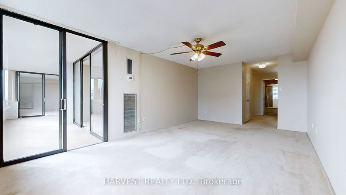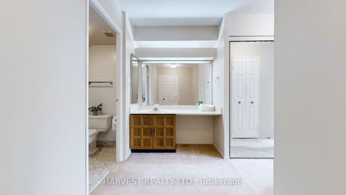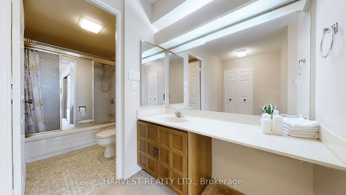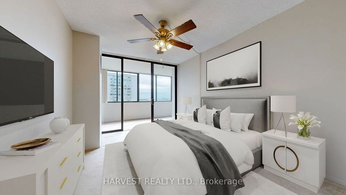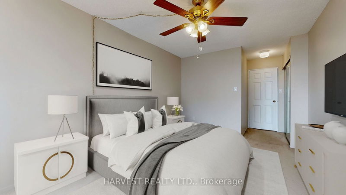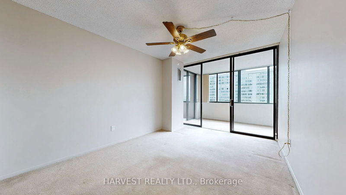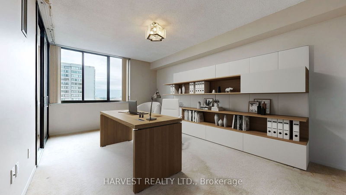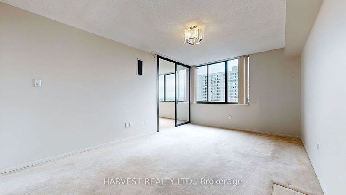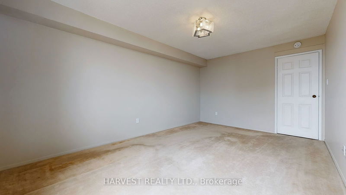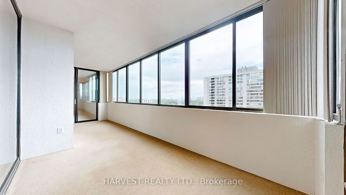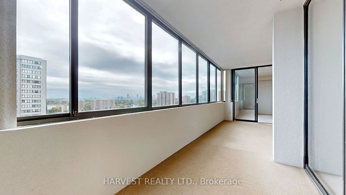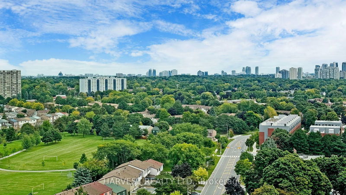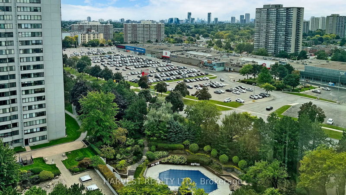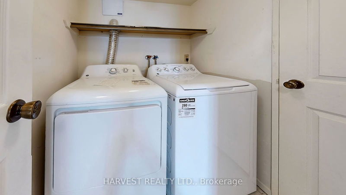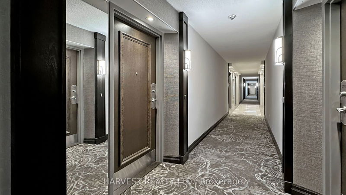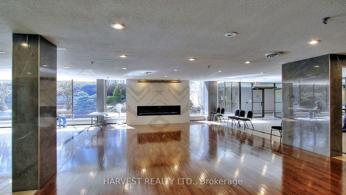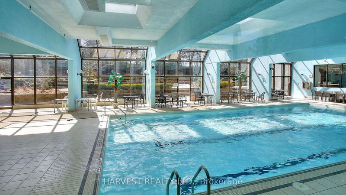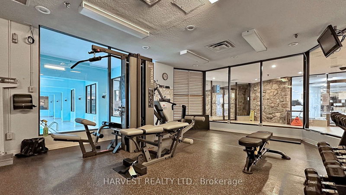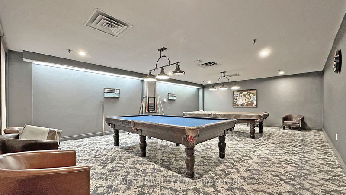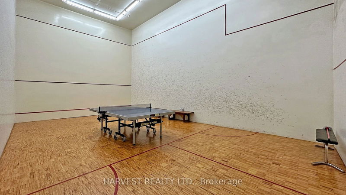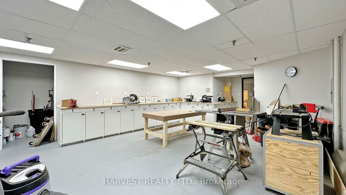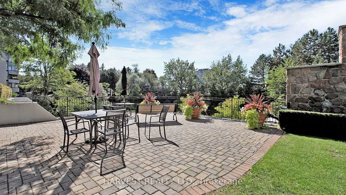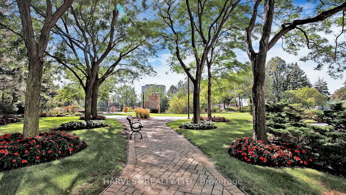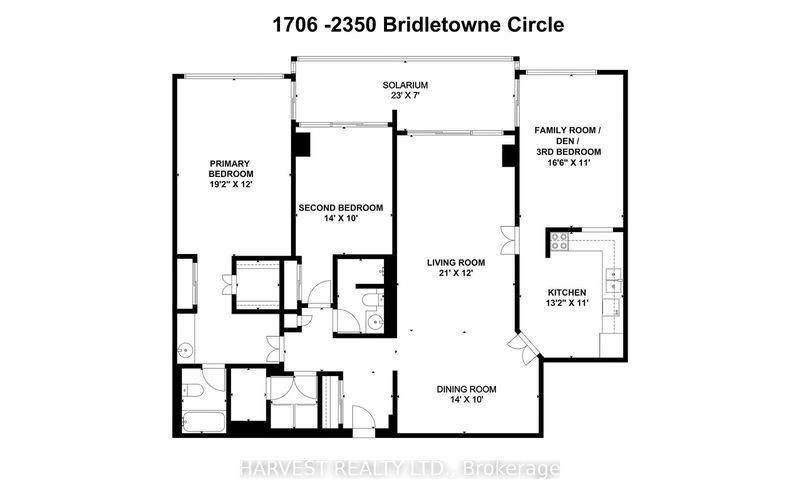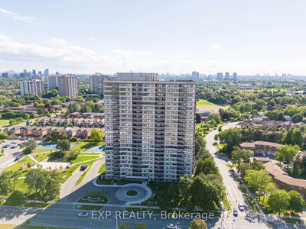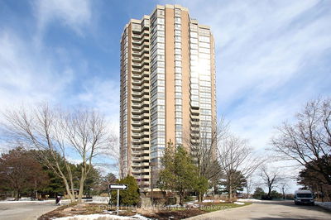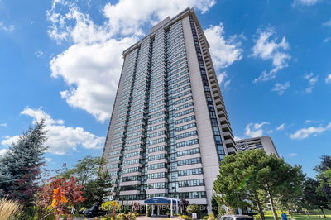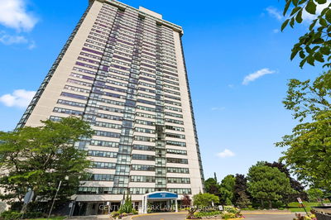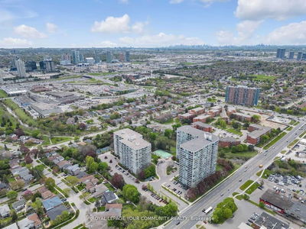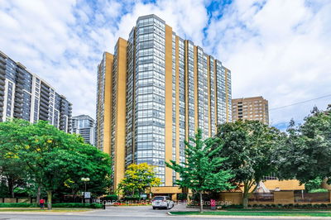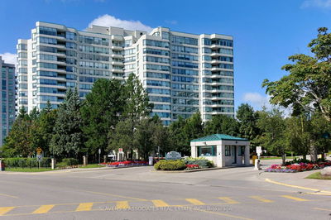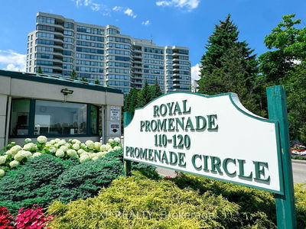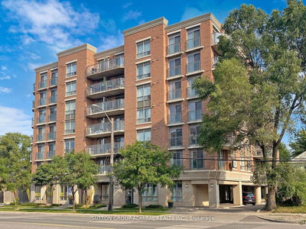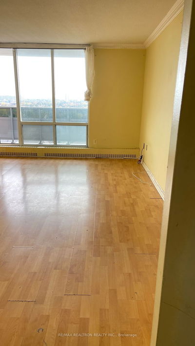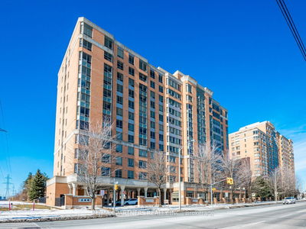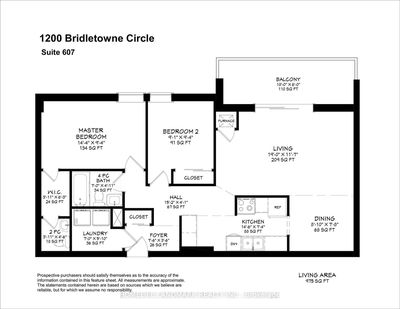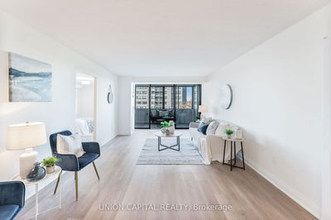Here's One You Don't Want To Miss! Approx.1700 Sq Ft Sun Filled South Facing Suite At Tridel's Prestigious Skygarden One. Efficient, Desirable Layout With No Wasted Space. This Immaculate & Well Cared For Residence Features An Updated Kitchen w/Granite Counters, Stainless Steel Appliances, Wood Cabinets, A Revolving Shelf Organizer & A Pull-Out Pantry. An Oversize Custom Shower Is A Highlight Of The Updated Second Washroom Which Also Has Granite Counters & Pot Lights. Large Families Will Love The Generously Sized Separate Den / Family Room With Door, Which Can Be Used As A 3rd Bedroom If Desired. The Expansive Living & Dining Area Can Readily Accomodate Large Furniture, As Can The Primary Retreat & Second Bedroom. The Views From The Vast Solarium, Which Spans Both Living & Second Bedroom, Are Quite Spectacular - You Can See The CN Tower, The Shared Courtyard, The Outdoor Pool & The Neighbourhood Park! Parking Is Located Close To The Elevator. Maintenance Fees Include All Utilities, Cable TV & High Speed Internet. Skygarden's Amenities Are First Class, & Include Almost 8 Acres of Shared Gardens, A Comprehensive Rec Centre w/All The Usuals & Gated Security. The Convenient Location Boasts A Mall With Two Groceries, Many Restaurants & An Upcoming New Library Across The Street, TTC At Warden & Finch, Hospital & Highways 401, 407 & 404 Not Far Away. **Note: Some Rooms Have Been Virtually Staged
부동산 특징
- 등록 날짜: Monday, October 07, 2024
- 가상 투어: View Virtual Tour for 1706-2350 Bridletowne Circle
- 도시: Toronto
- 이웃/동네: L'Amoreaux
- 중요 교차로: Warden & Finch
- 전체 주소: 1706-2350 Bridletowne Circle, Toronto, M1W 3E6, Ontario, Canada
- 거실: Open Concept, Broadloom, W/O To Sunroom
- 주방: Stainless Steel Appl, Granite Counter, Eat-In Kitchen
- 가족실: Broadloom, Separate Rm, South View
- 리스팅 중개사: Harvest Realty Ltd. - Disclaimer: The information contained in this listing has not been verified by Harvest Realty Ltd. and should be verified by the buyer.


