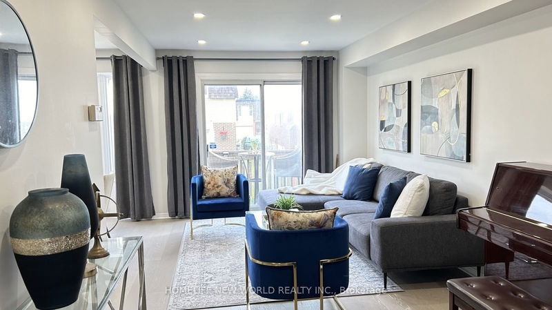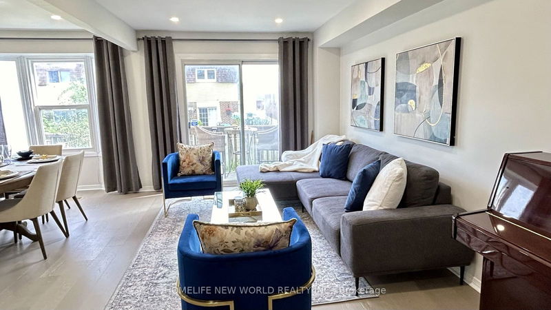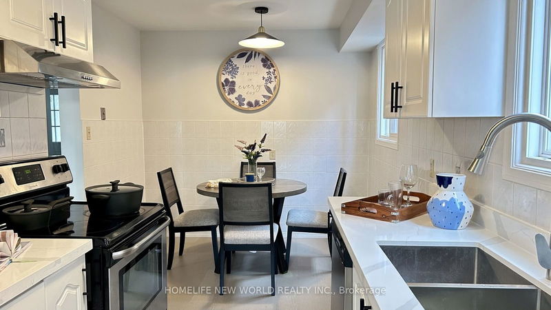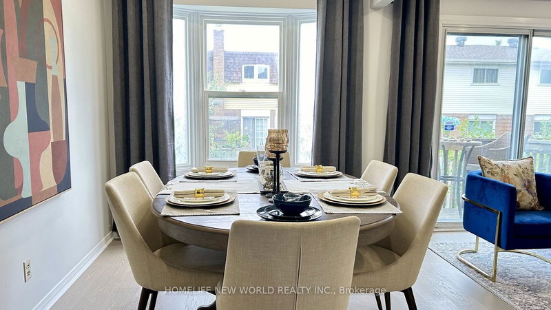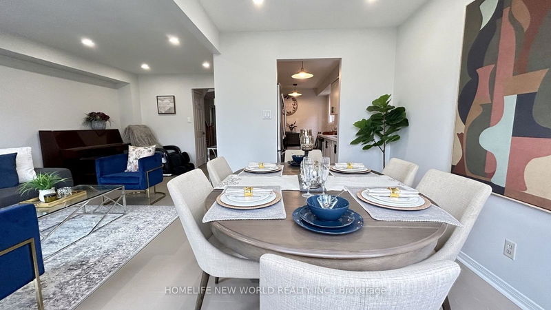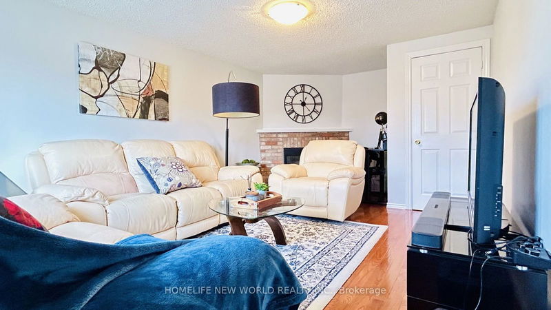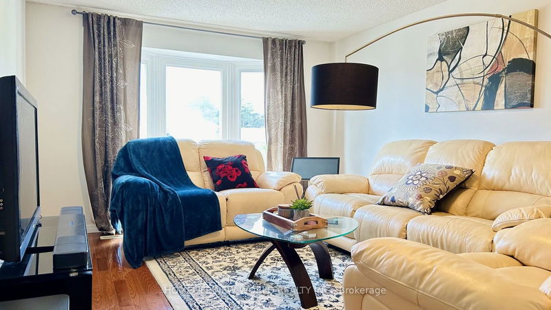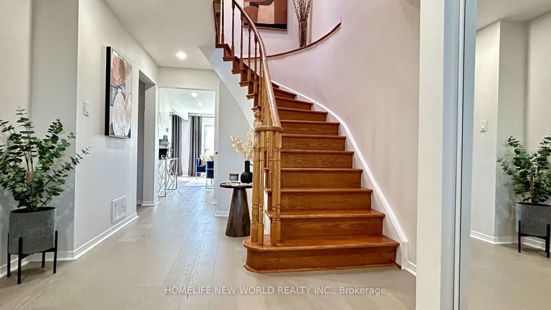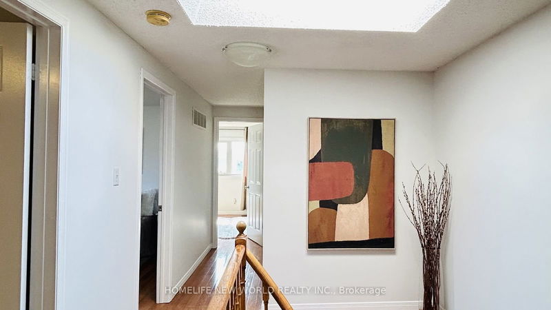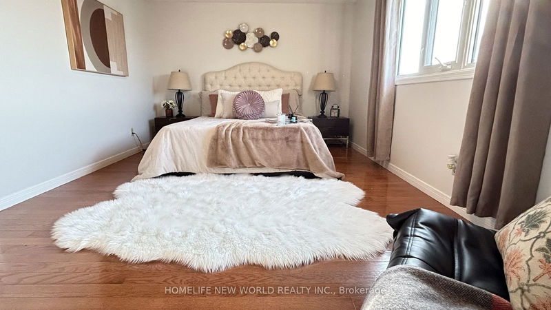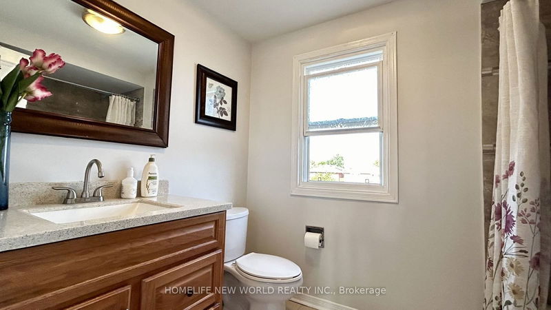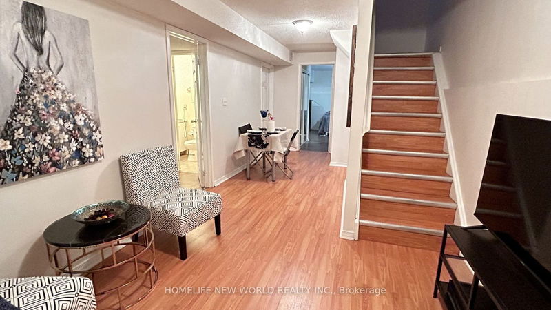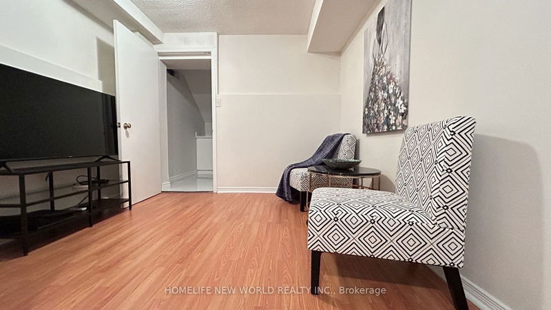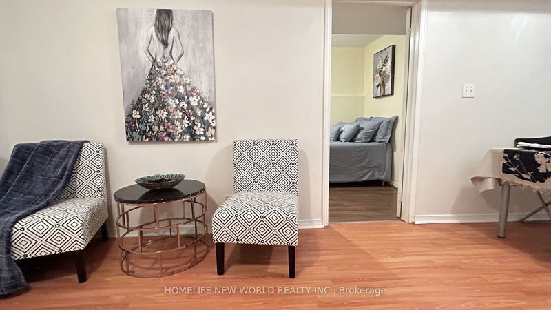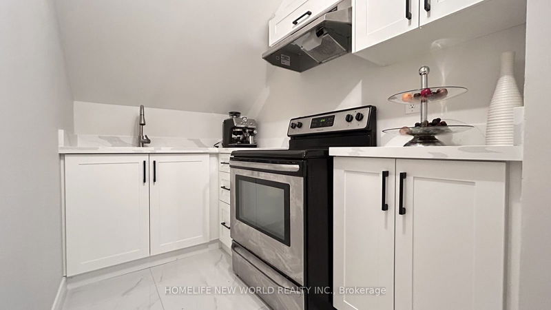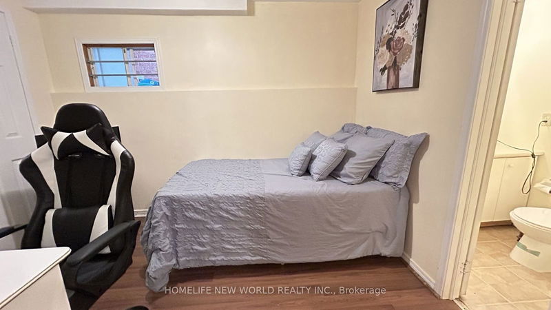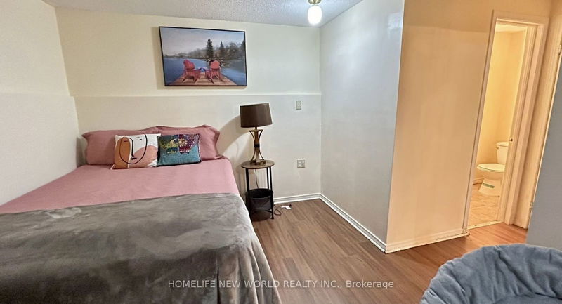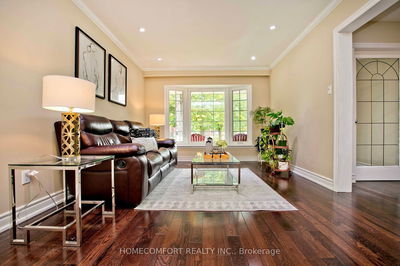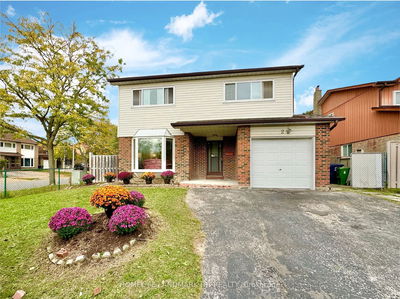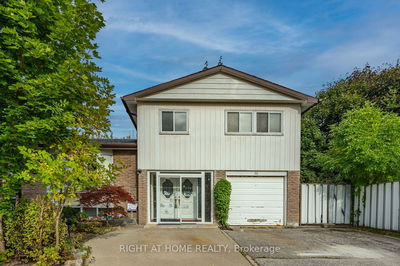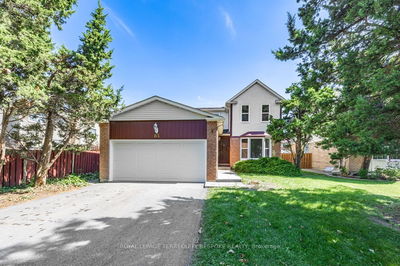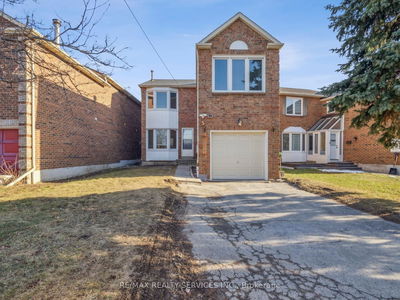Bright & Spacious Detached House In Desirable L'Amoreaux Area. This Home Is Move-In Ready With Numerous Upgrades. Main Floor Fully Renovated Recently. New Painting, New Hardwood Floor On Main Floor, New Smooth Ceiling, New Pot Lights, New Modern Kitchen With Granite Countertops And A Spacious Breakfast Area. Hardwood Floor Throughout. Skylight For Ample Lighting. Large Bay Windows In Family Room & Dining Room That Allow Natural Light To Flood The Space. No Sidewalk. Family Rm Could be 4th Br. Basement Apartment With New Kitchen, Two Bedrooms & Two 3 Ensuite Bathrooms. Basement Windows Above Ground Level. Walking Distance To Schools, Parks, Supermarkets, Various Restaurants And Transportation. Close To Pacific Mall, A Community Center And Shopping Amenities. Don't Miss It!
부동산 특징
- 등록 날짜: Wednesday, October 09, 2024
- 가상 투어: View Virtual Tour for 65 Fort Dearborn Drive
- 도시: Toronto
- 이웃/동네: L'Amoreaux
- 중요 교차로: Kennedy / McNicoll
- 전체 주소: 65 Fort Dearborn Drive, Toronto, M1V 3A6, Ontario, Canada
- 거실: Hardwood Floor, W/O To Deck, Pot Lights
- 주방: Hardwood Floor, Eat-In Kitchen, Backsplash
- 주방: Ceramic Floor, Granite Counter, Window
- 리스팅 중개사: Homelife New World Realty Inc. - Disclaimer: The information contained in this listing has not been verified by Homelife New World Realty Inc. and should be verified by the buyer.


