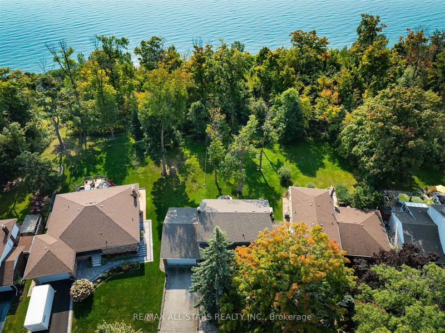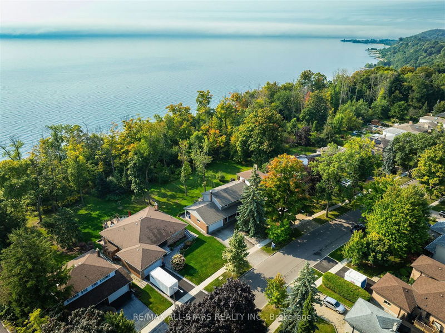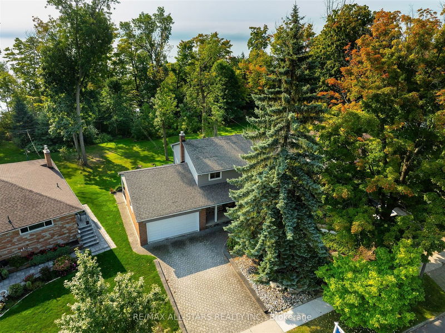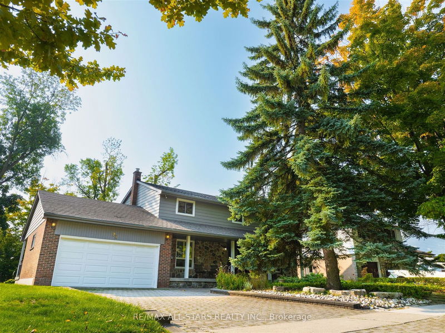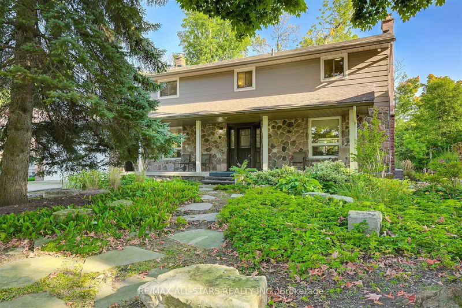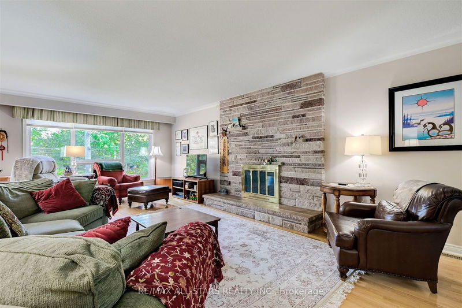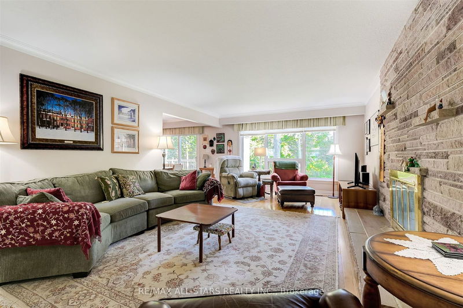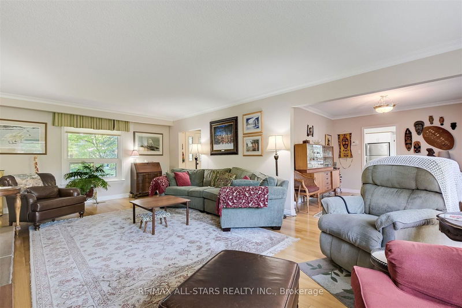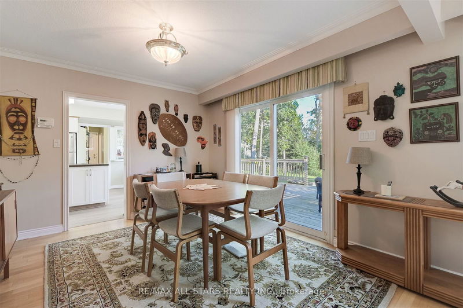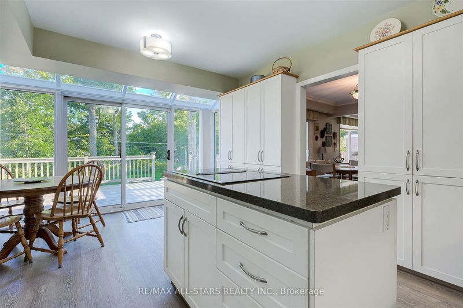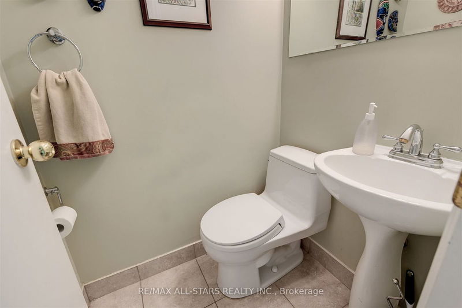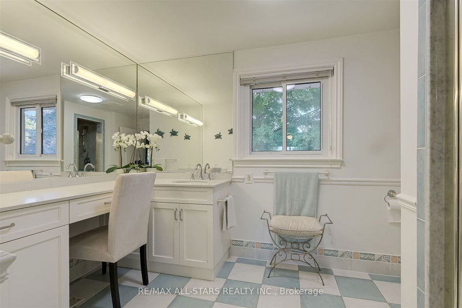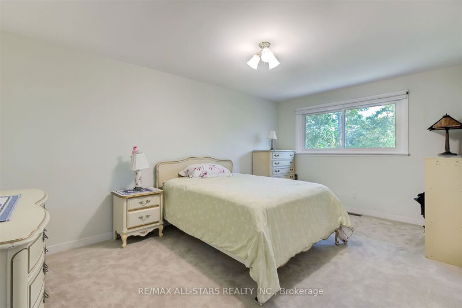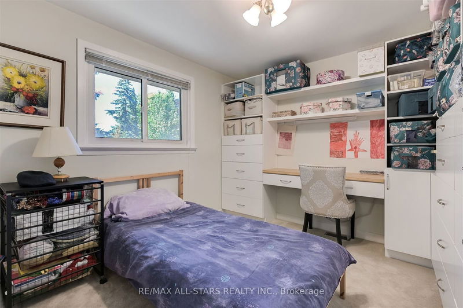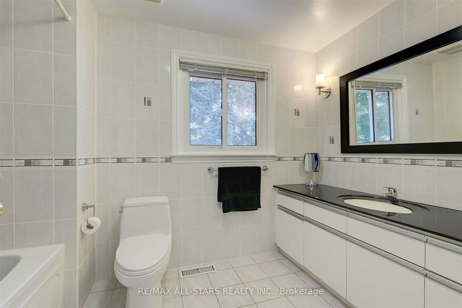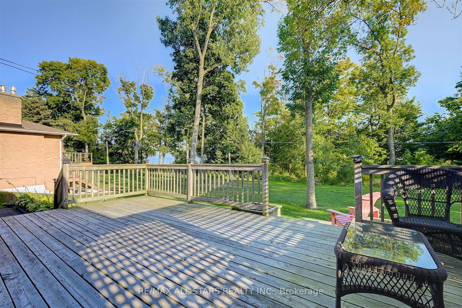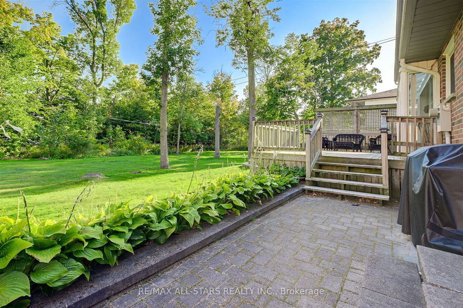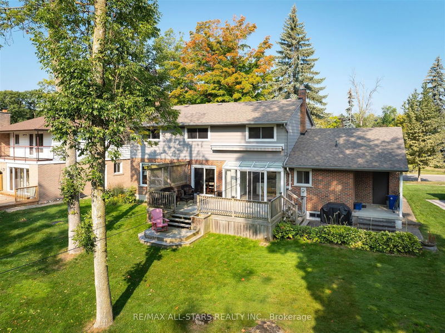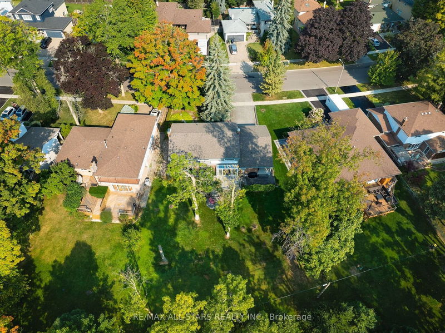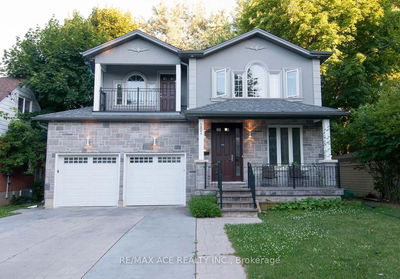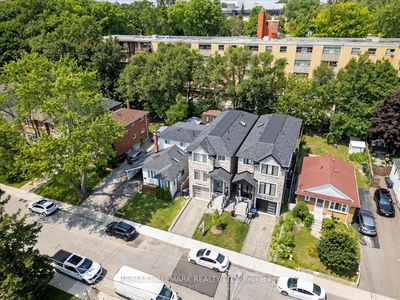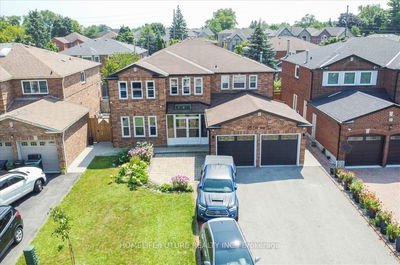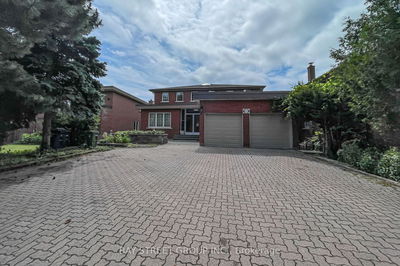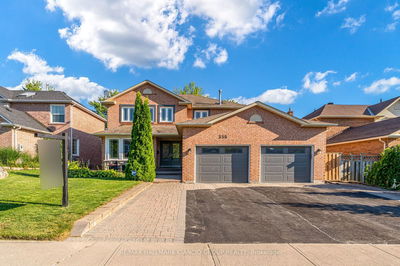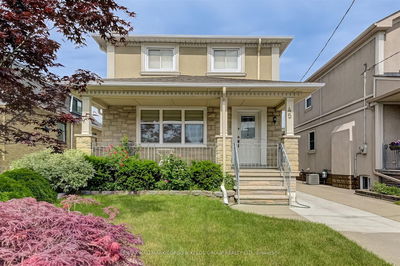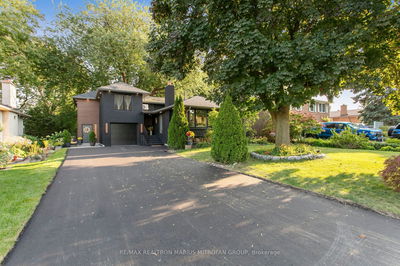Imagine Waking Up to Stunning Lake Views and Unparalleled Privacy on South Marine Drive! This Spacious 4-bedroom Home in the Heart of Guildwood Overlooks Lake Ontario. The Main Floor Features Large Sun-filled Rooms With Hardwood Floors, a Stone Fireplace, a Formal Dining Room, a Main Floor Laundry, an Office That Can Be Converted to a 5th Bedroom, and a Large Eat-in Kitchen With Quartz Countertops and Built-in Appliances. Two Walk-outs to an Expansive Back Deck Make It Perfect for Entertaining. From the Deck, You Can Enjoy Fantastic Views of the Lake and a Park-like Setting Where You Can Spot Wildlife. The Second Floor Offers Four Large Bedrooms, With the Primary Bedroom Featuring His and Her Closets and a Large 3-piece Ensuite With a Walk-in Shower. The Fourth Bedroom Has a Walk-in Closet and Custom Built-in Cabinetry for Extra Storage. The Basement Includes a Family Room With a Stone Fireplace and High-end Broadloom, a Workshop/hobby Room, and Additional Storage Space. The Property Boasts Low-maintenance, Award-winning, Eco-friendly Landscaping, a Full-sized 2-car Garage, and Four-car Parking. This "Cottage in the City" Offers a Tranquil Retreat While Conveniently Close to All Necessary Amenities, Including Schools, Shops, Parks, TTC, and Go.
부동산 특징
- 등록 날짜: Tuesday, October 15, 2024
- 가상 투어: View Virtual Tour for 23 South Marine Drive
- 도시: Toronto
- 이웃/동네: Guildwood
- 중요 교차로: South Marine Dr / Lake Ontario
- 전체 주소: 23 South Marine Drive, Toronto, M1E 1A1, Ontario, Canada
- 거실: Hardwood Floor, Stone Fireplace, South View
- 주방: Eat-In Kitchen, Granite Counter, Walk-Out
- 가족실: Broadloom, Stone Fireplace, Pot Lights
- 리스팅 중개사: Re/Max All-Stars Realty Inc. - Disclaimer: The information contained in this listing has not been verified by Re/Max All-Stars Realty Inc. and should be verified by the buyer.

