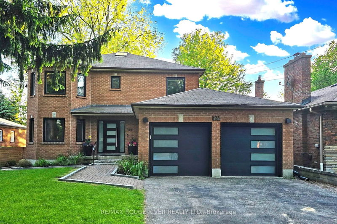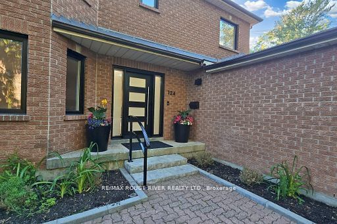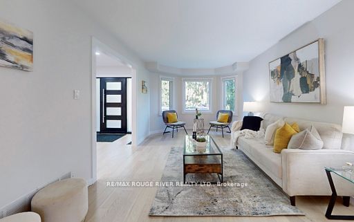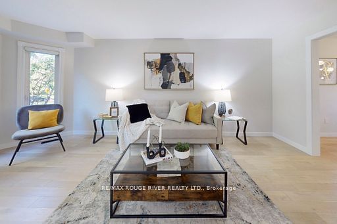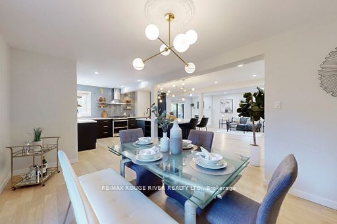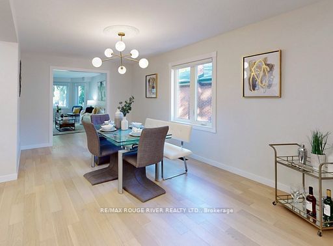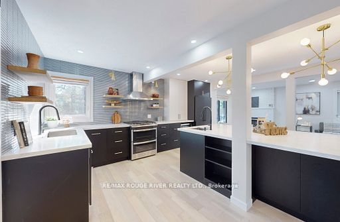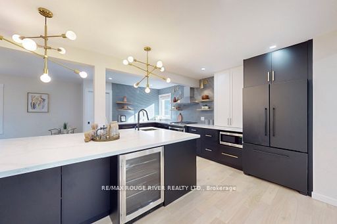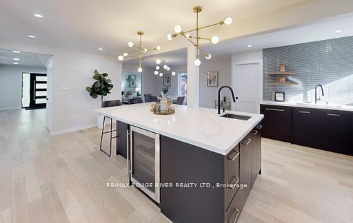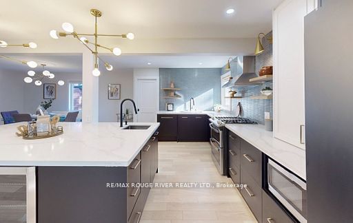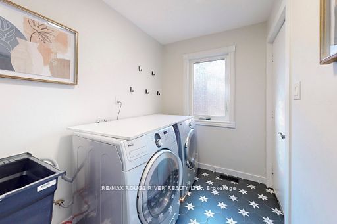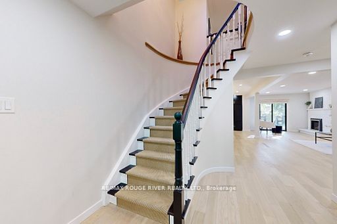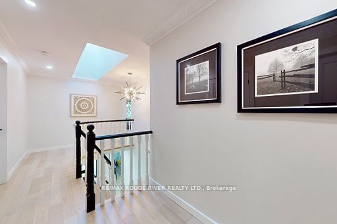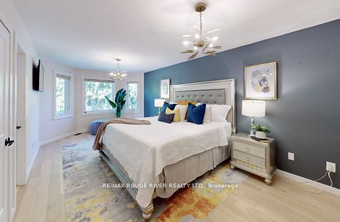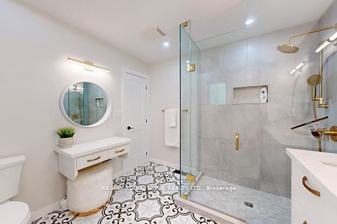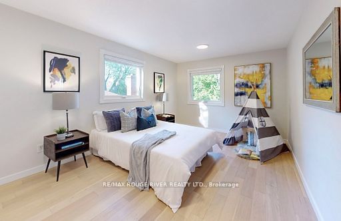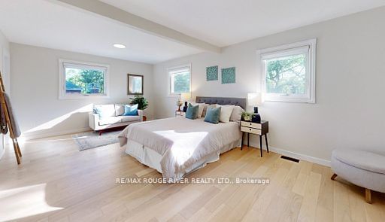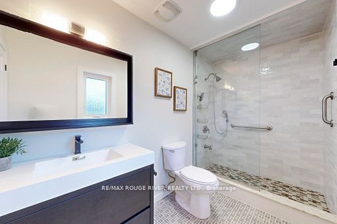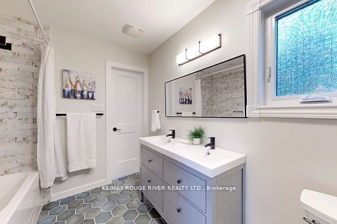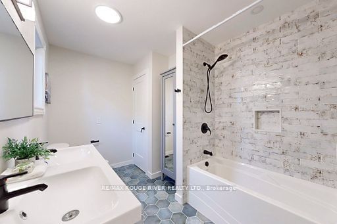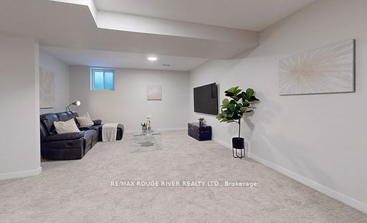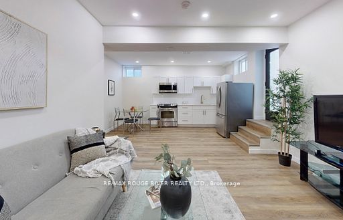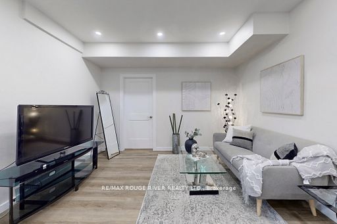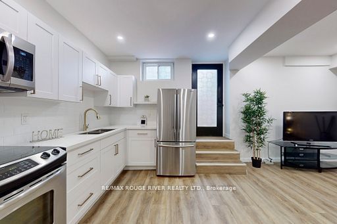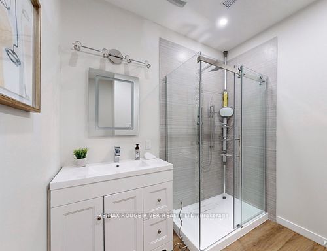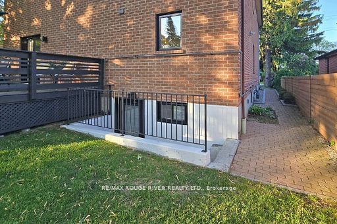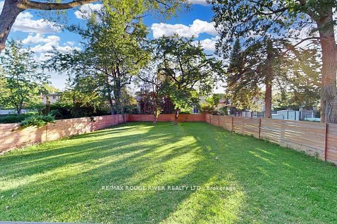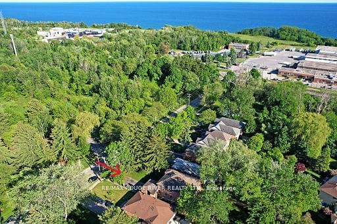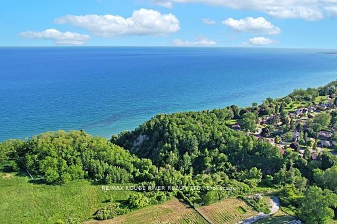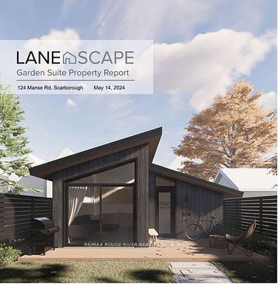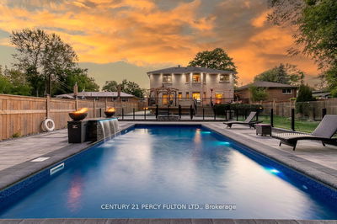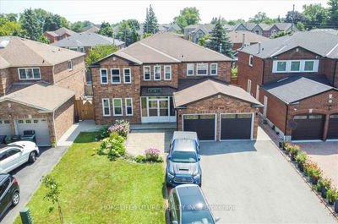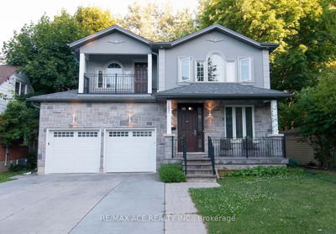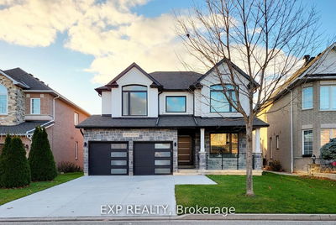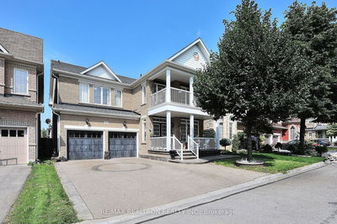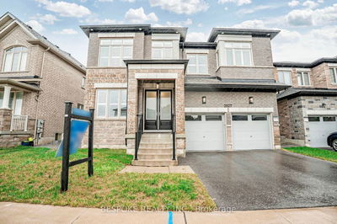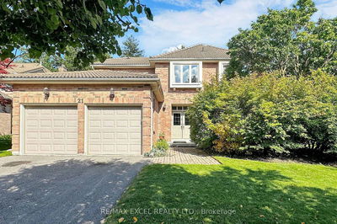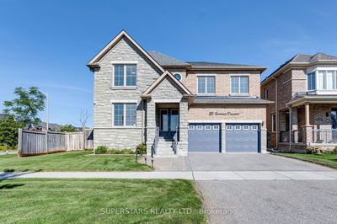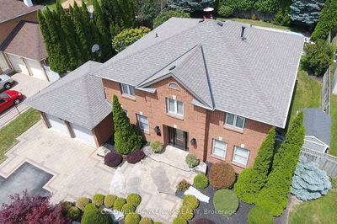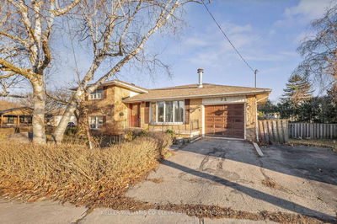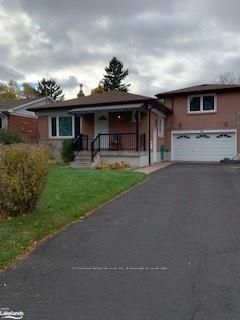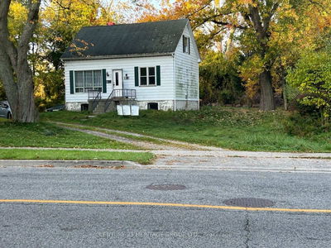This Gorgeous 3126 sq.ft Executive Home nestled on a 215' deep lot has recently been Modernized from top to bottom! Huge Open Concept Chef Inspired Kitchen is fully equipped with 2 Sinks, Gas Stove, Side by Side JennAir Fridge, Spacious Walk In Pantry, Oversized Centre Island & Breakfast Bar. Main Floor Laundry & Den can be used as a bedroom just steps away from the bathroom! The 2 Primary Bedrooms on either side of the house are ideal for Multi Generational Families. The Separate Entry to a Spacious High 1 Bedroom Modern Basement suite boasting a beautiful kitchen, 3 Piece Bath, Huge Bedroom with double closet and large window. The Finished Rec. Room has an exercise/bonus area and is separate from the basement suite allowing for private space for the main floor family. The deep lot offers a Garden Suite potential for those savvy investors. Recently installed quality windows, entry doors & garage doors. Most main floor and front primary bedroom windows are equipped with remote control blinds. Absolute move in condition.
부동산 특징
- 등록 날짜: Wednesday, September 04, 2024
- 가상 투어: View Virtual Tour for 124 Manse Road
- 도시: Toronto
- 이웃/동네: West Hill
- 중요 교차로: Manse Rd South of Coronation
- 거실: Renovated, Hardwood Floor, Casement Windows
- 주방: Modern Kitchen, Breakfast Bar, Quartz Counter
- 가족실: Gas Fireplace, W/O To Deck, Pot Lights
- 주방: Updated, Stainless Steel Appl, Walk-Up
- 리스팅 중개사: Re/Max Rouge River Realty Ltd. - Disclaimer: The information contained in this listing has not been verified by Re/Max Rouge River Realty Ltd. and should be verified by the buyer.

