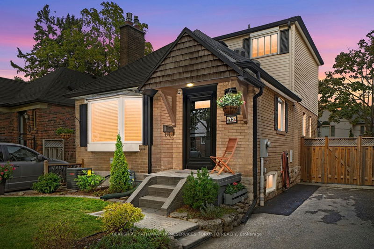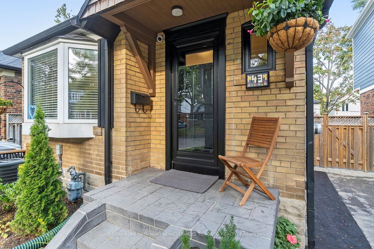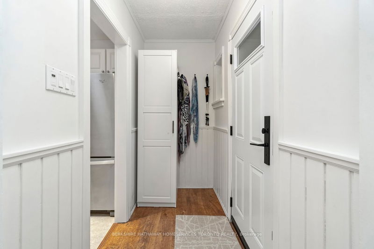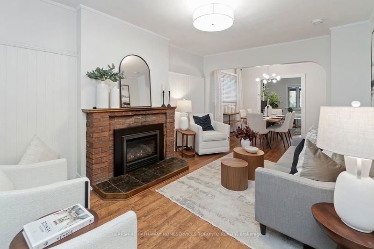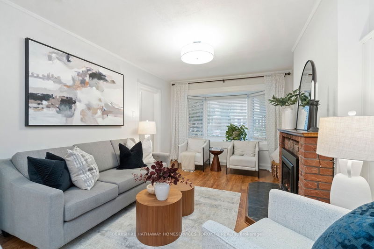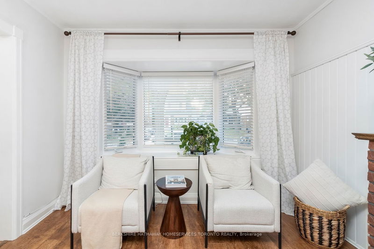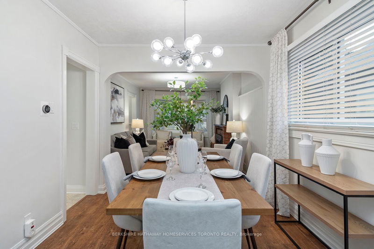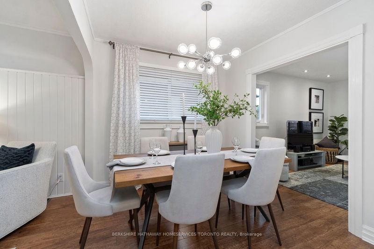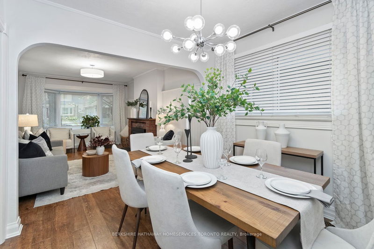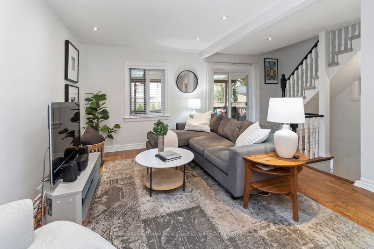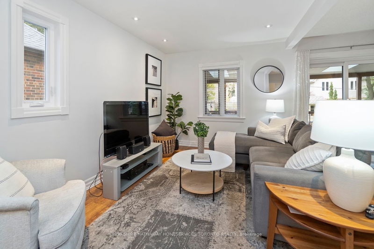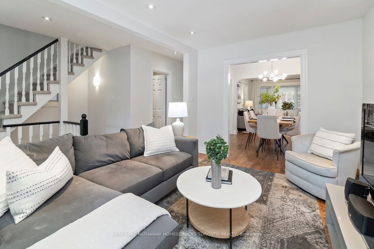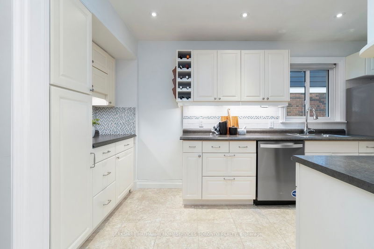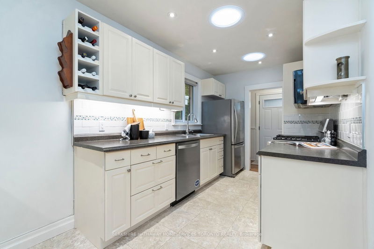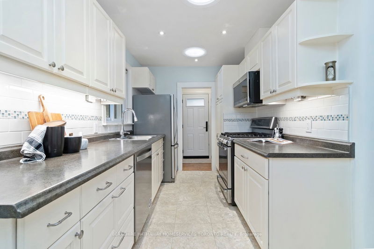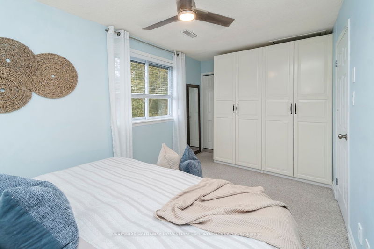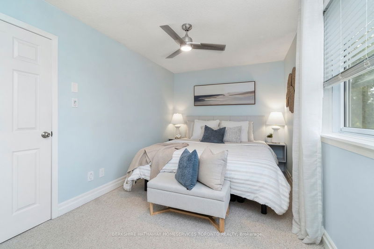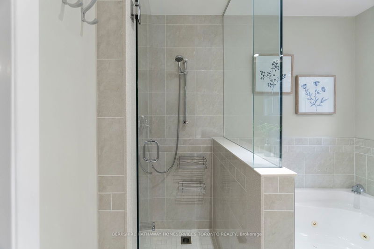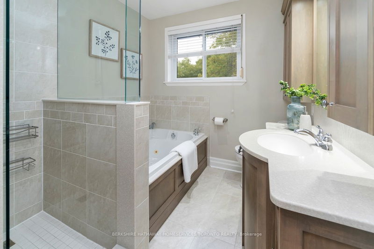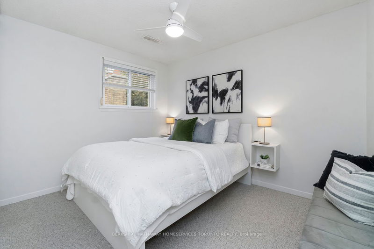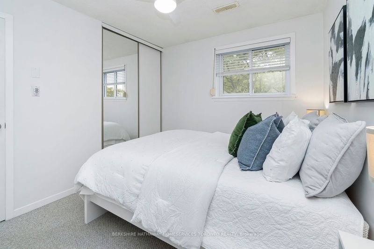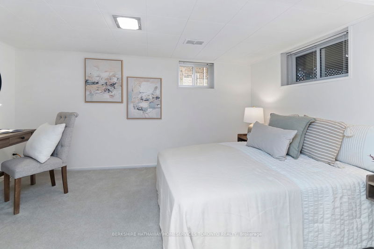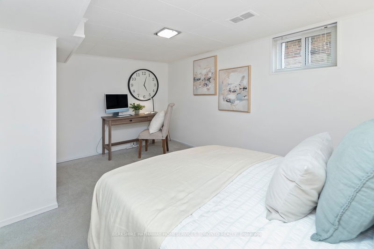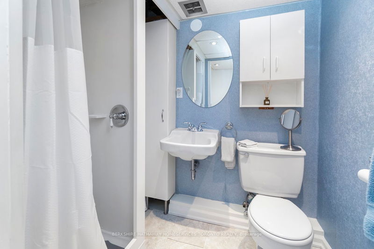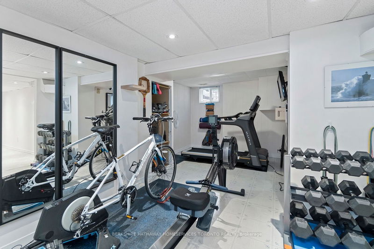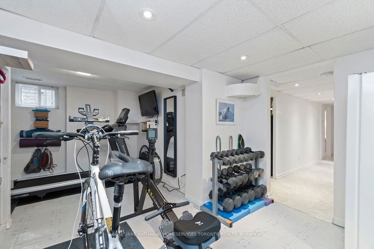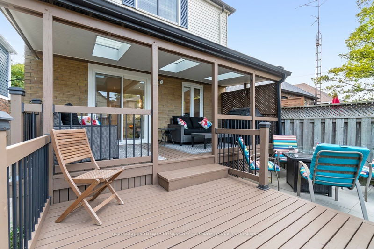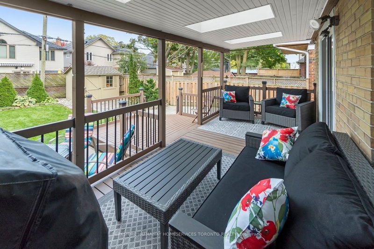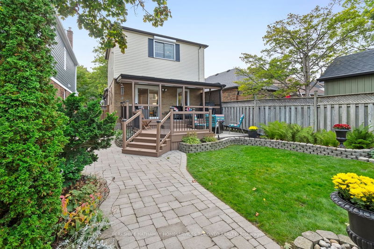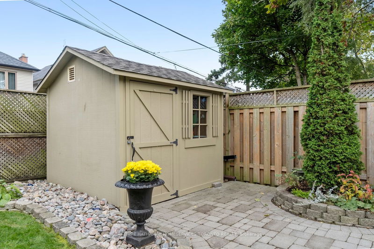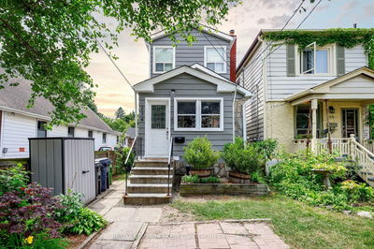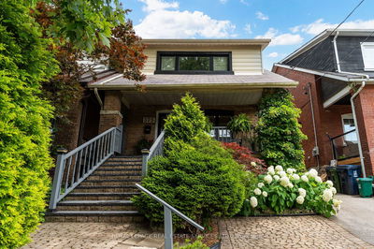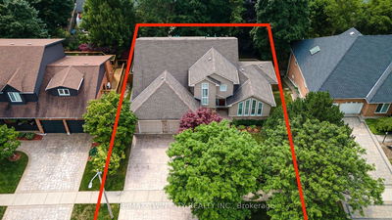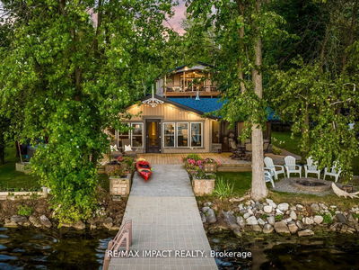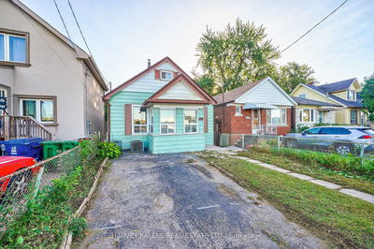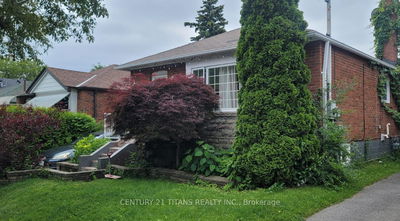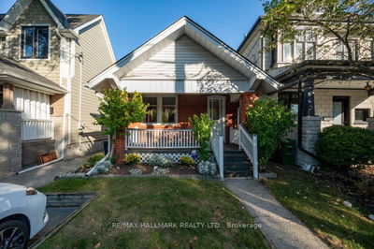Discover this immaculately updated 2-story home nestled in the coveted Birchcliffe-Cliffside neighborhood, just steps away from the prestigious Toronto Hunt Club and the breathtaking Scarborough Bluffs. With easy access to the serene lake, Bluffers Park, The Beach and vibrant amenities along Queen East and Kingston Road, this location truly offers the best of both nature and urban living.This thoughtfully updated home features is perfect for any first time home buyer or young family just getting into the market. This haven has been lovingly maintained by its owners for about 30 years, showcasing a deep sense of care and pride. From the perennial gardens, to the beautiful skylights and sun tunnels to bring in as much light, no detail has been spared in this home. Step inside to find a beautifully updated interior that combines comfort and style, with tasteful finishes and an abundance of natural light. The exterior boasts meticulous landscaping, creating a warm and inviting curb appeal and a true entertainer's backyard. Enjoy outdoor activities at nearby Bluffers Park, where you can explore walking trails, picnic spots, and stunning views of the Bluffs and Lake Ontario. Walk to some of my client's favourite artisanal shops and restaurants nearby! Families will appreciate the proximity to reputable schools and childcare facilities, as well as convenient access to community services. The area is well-serviced by public transit, making commuting a breeze. In addition to the Toronto Hunt Club, sports enthusiasts can take advantage of nearby recreational facilities, including tennis courts, golf courses, and local community centers offering a variety of programs for all ages.
부동산 특징
- 등록 날짜: Tuesday, October 15, 2024
- 가상 투어: View Virtual Tour for 43 White Birch Road
- 도시: Toronto
- 이웃/동네: Birchcliffe-Cliffside
- 중요 교차로: Kingston Rd. & Warden Ave.
- 전체 주소: 43 White Birch Road, Toronto, M1N 3A7, Ontario, Canada
- 거실: Hardwood Floor, Bay Window, Gas Fireplace
- 가족실: Hardwood Floor, W/O To Patio, Open Concept
- 주방: Updated, Stainless Steel Appl, B/I Dishwasher
- 리스팅 중개사: Berkshire Hathaway Homeservices Toronto Realty - Disclaimer: The information contained in this listing has not been verified by Berkshire Hathaway Homeservices Toronto Realty and should be verified by the buyer.

