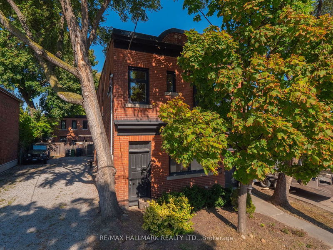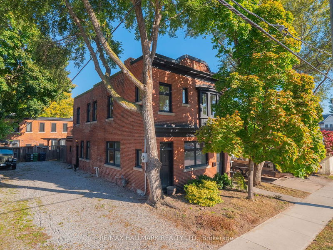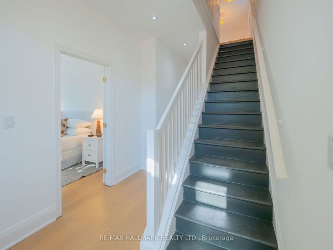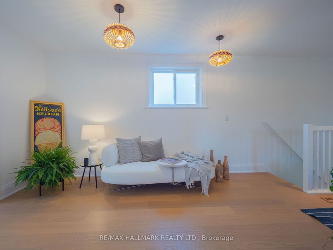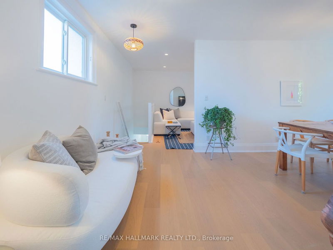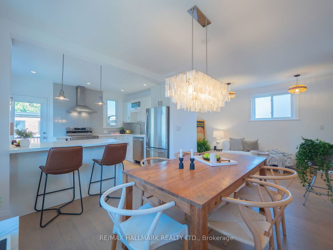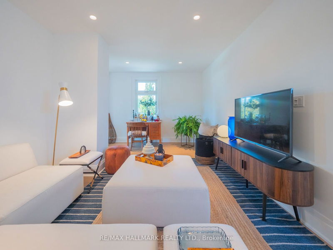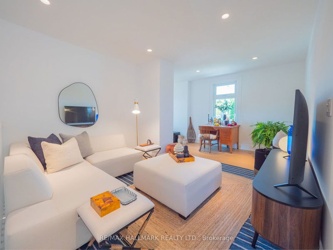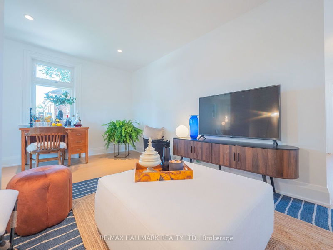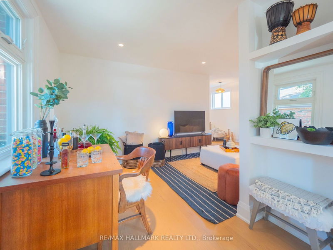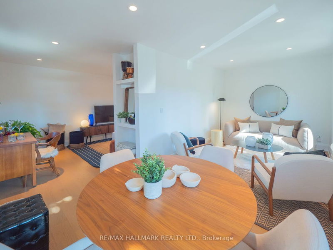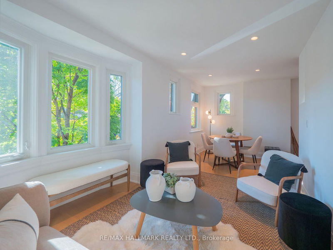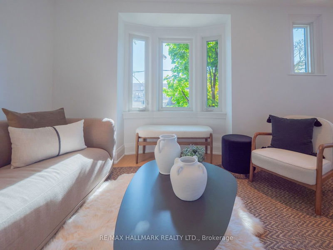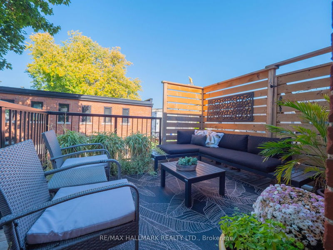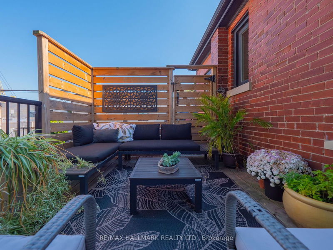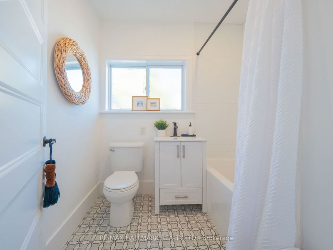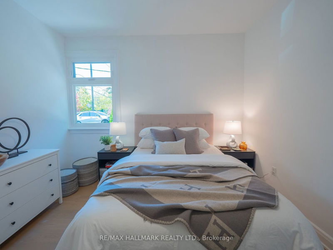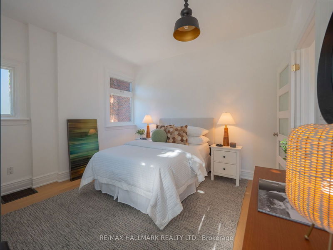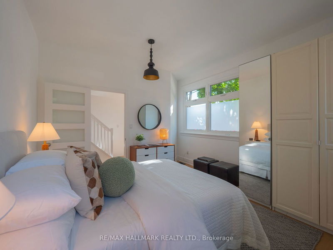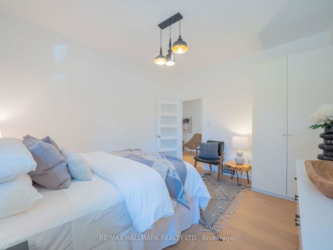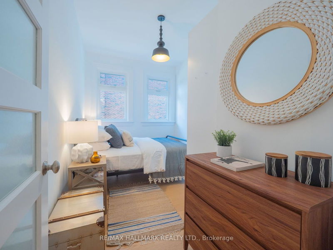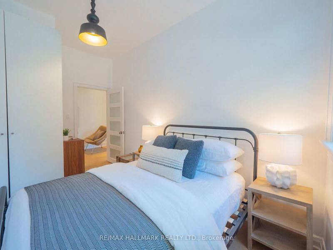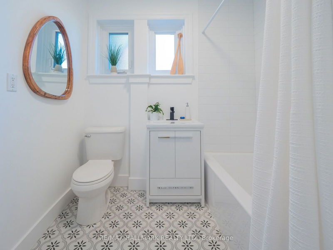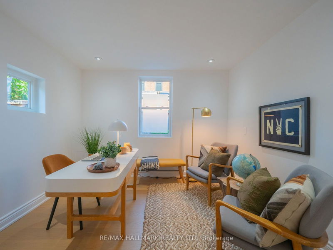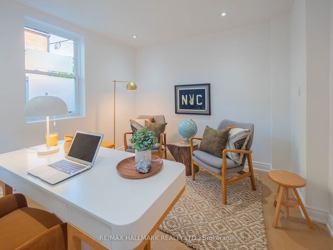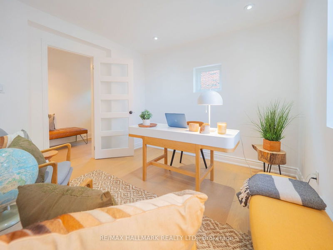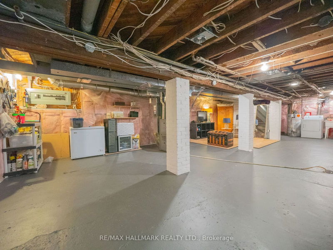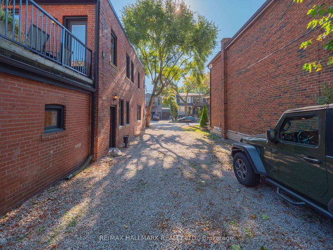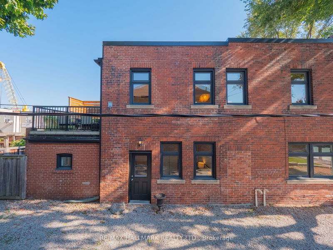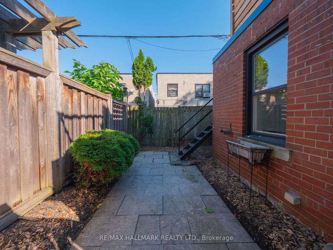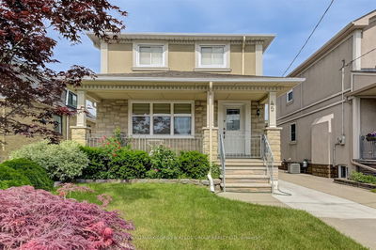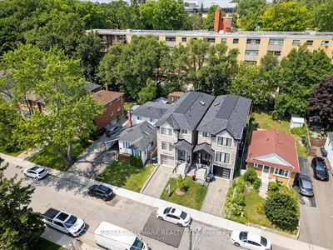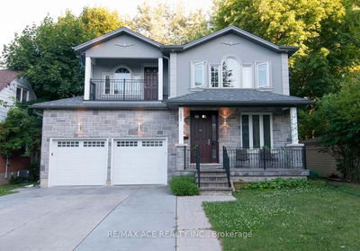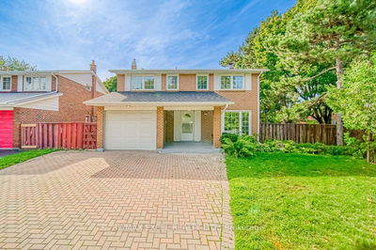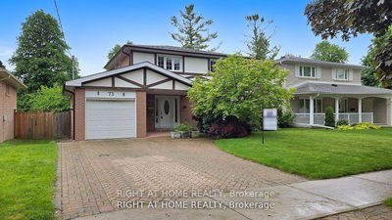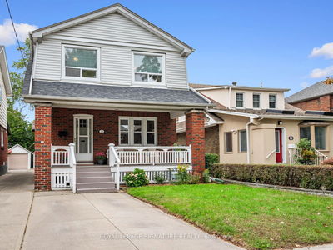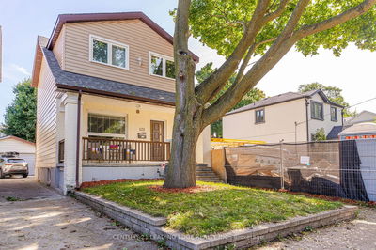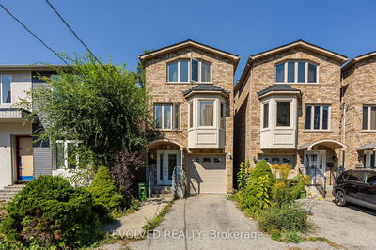Get ready to be blown away! Have you been searching for that one-of-a-kind home that's truly extraordinary? The kind of place that will stop you in your tracks the moment you walk through the door? The one your friends wont stop talking about for weeks? Well its right here! This hidden gem has now hit the market, and trust me, its going to leave you speechless! This is the one you've been waiting for! Welcome to 236 Browning Ave a true Toronto treasure that breaks the mold of typical homes in the area. Reminiscent of the iconic brownstones in London, New York, and Quebec, this extraordinary property offers a rare and refreshing layout: bedrooms on the main floor and a stunning living space on the second. This 4-bedroom home is anything but ordinary. Step inside to discover spacious bedrooms with soaring high ceilings and white oak floors that create an airy, elegant atmosphere. The 2 spa-like bathrooms offer relaxation and luxury at every turn. As you ascend to the second floor, you'll find yourself in the most incredible living area-a true gem for entertaining and everyday life. The open concept space boasts sleek white oak floors throughout, a modern kitchen with a breakfast bar, and a seamless walkout to your private deck perfect for summer gatherings or quiet morning coffees. The large living and dining area is bathed in natural light, making the space feel warm and inviting, ideal for hosting family and friends. This is more than just a house; its a one-of-a-kind residence that captures the charm and style of city living, while offering a unique layout rarely seen in Toronto's East End. Truly extraordinary in every sense, this home blends modern comfort with timeless character, right in the heart of a coveted family-friendly neighbourhood. Don't miss the chance to own this special piece of Toronto-a home that will have you feeling like you've stepped into a city brownstone oasis.
부동산 특징
- 등록 날짜: Wednesday, October 23, 2024
- 가상 투어: View Virtual Tour for 236 Browning Avenue
- 도시: Toronto
- 이웃/동네: Playter Estates-Danforth
- 중요 교차로: Pape and Browning
- 전체 주소: 236 Browning Avenue, Toronto, M4K 1X2, Ontario, Canada
- 거실: Hardwood Floor, Bay Window, Pot Lights
- 가족실: Hardwood Floor, Pot Lights, Window
- 주방: Hardwood Floor, Combined W/Dining, W/O To Deck
- 리스팅 중개사: Re/Max Hallmark Realty Ltd. - Disclaimer: The information contained in this listing has not been verified by Re/Max Hallmark Realty Ltd. and should be verified by the buyer.

