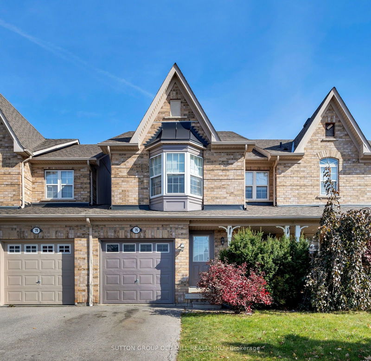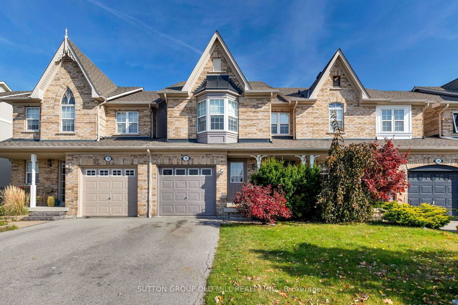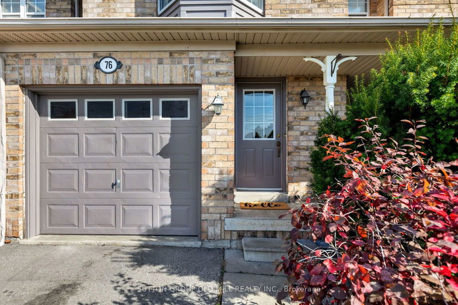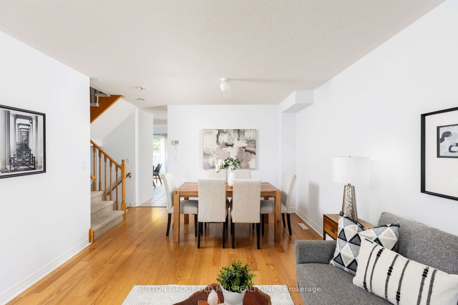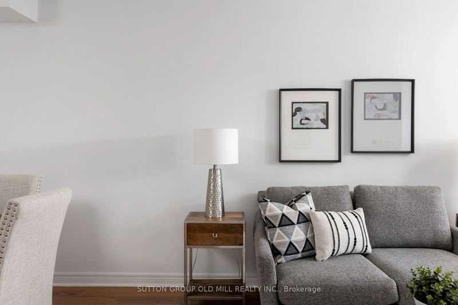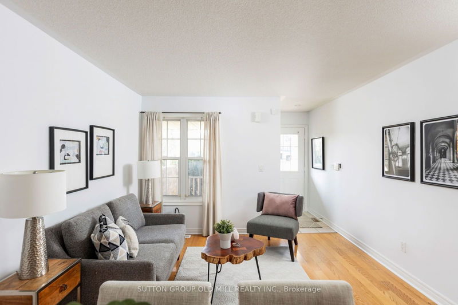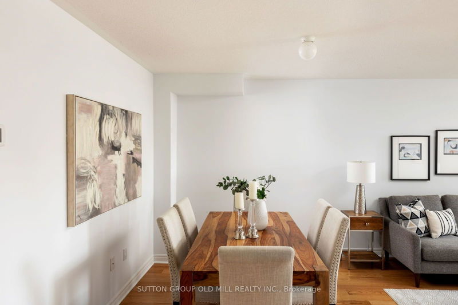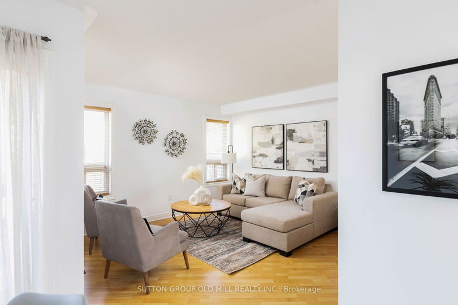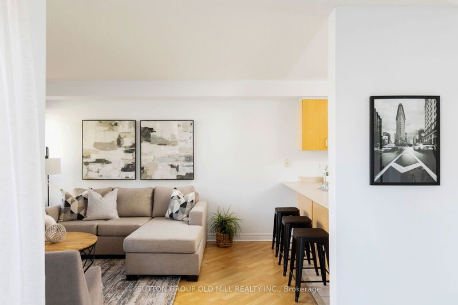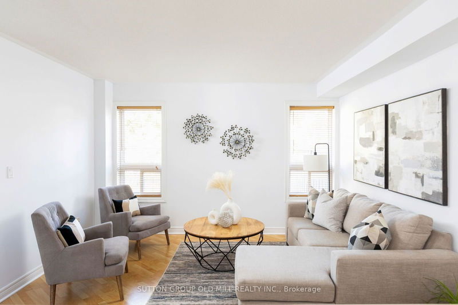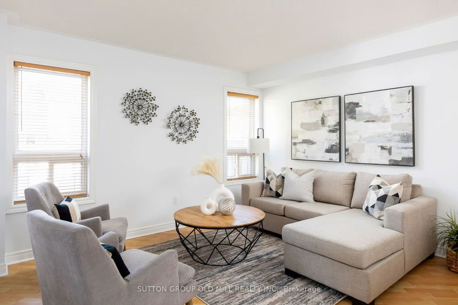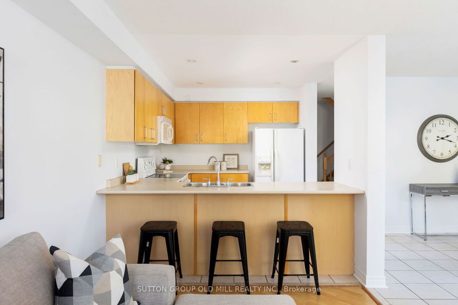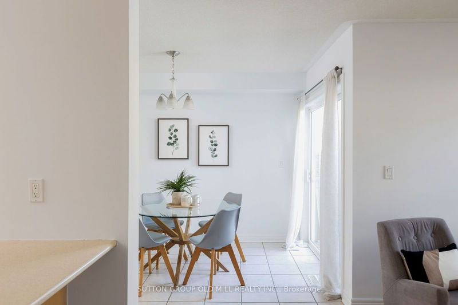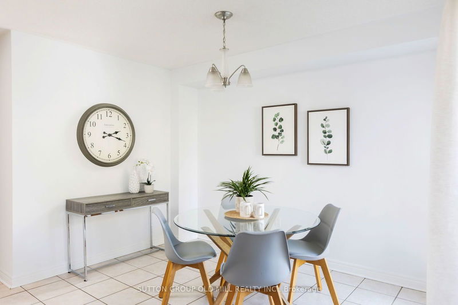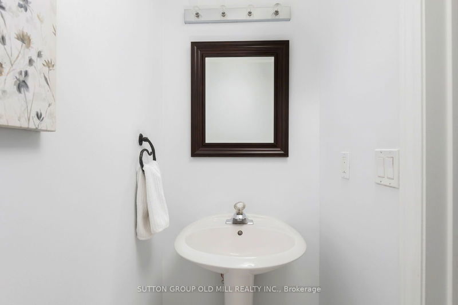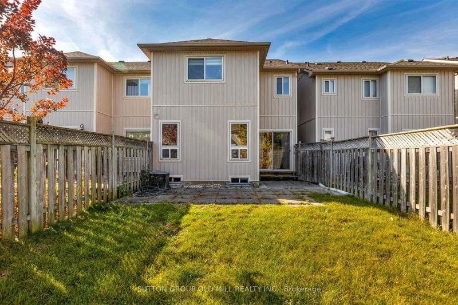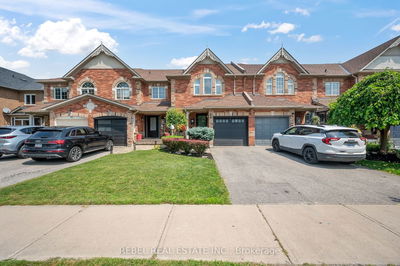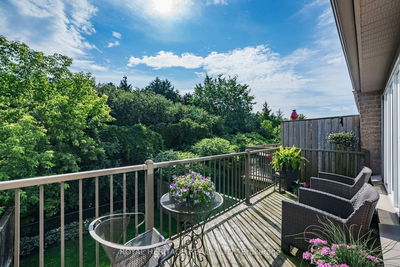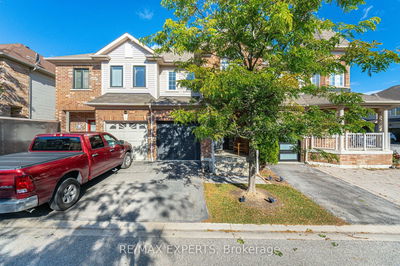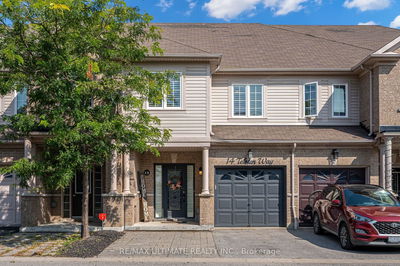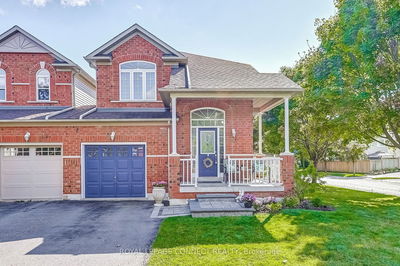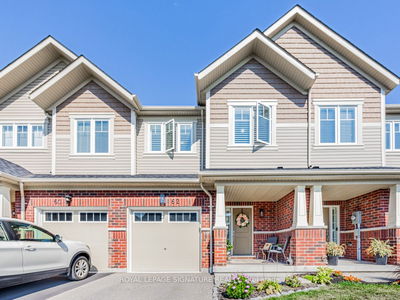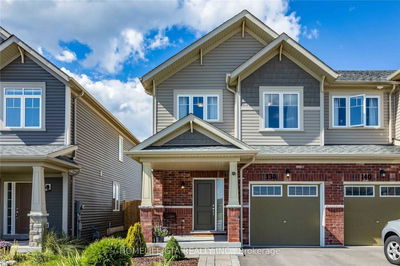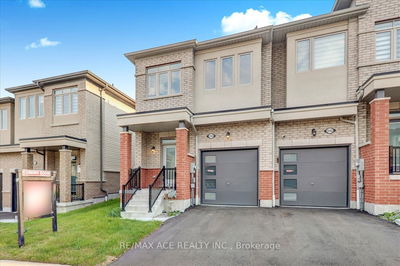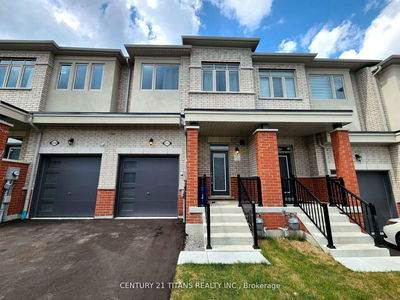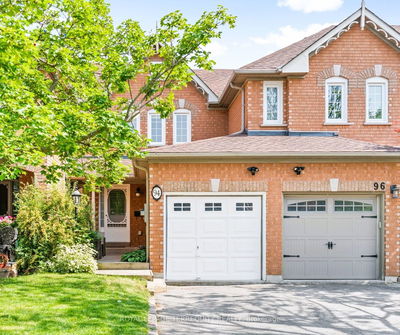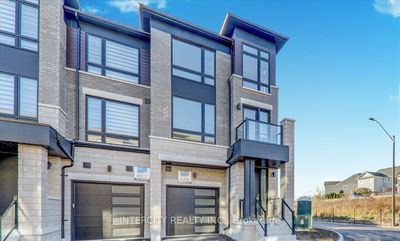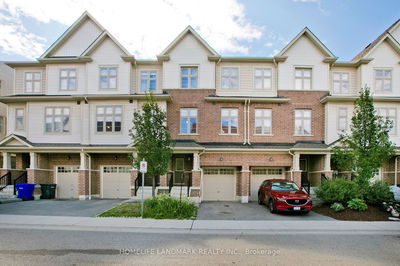Welcome To This Charming 3-Bedroom, 3-Bathroom Freehold Townhome! Perfect For A Growing Family, This Home Offers A Spacious And Functional Layout That You Will Fall In Love With. The Main Floor Boasts Both A Formal Living Room And A Cozy Family Room, Providing Plenty Of Space For Gatherings Or Quiet Nights In. The Kitchen, With Its Eat-In Area, Breakfast Bar, And Open View Of The Family Room, Is Perfect For Multitasking Parents And For Entertaining.A Convenient Main Floor Powder Room Adds A Thoughtful Touch. Upstairs, The Primary Bedroom Serves As A Serene Retreat, Complete With A Roomy Layout, A 4-Piece Ensuite, And A Walk-In Closet. The Second And Third Bedrooms Are Generously Sized, Offering Plenty Of Space For Kids Or Guests Or An Office.The Large, Unfinished Basement Is Ready For Your Personal Design Vision. Outside, You'll Enjoy A Private, Fenced-In Backyard With A Patio, Ideal For Outdoor Relaxation. There's Also A Lovely West-Facing Front Porch Where You Can Take In The Sunset. With Garage And Driveway Parking, Fresh Paint Throughout, And Brand New Berber Carpet On The Second Floor, This Home Is Move-In Ready And Full Of Charm. Located On A Family-Friendly Street (Just Count The Basketball Nets!!) This Home Is Waiting For You To Make It Yours!
부동산 특징
- 등록 날짜: Wednesday, October 23, 2024
- 가상 투어: View Virtual Tour for 76 Bexley Crescent
- 도시: Whitby
- 이웃/동네: Brooklin
- 중요 교차로: Thickson Rd & Winchester Rd E
- 전체 주소: 76 Bexley Crescent, Whitby, L1M 2C6, Ontario, Canada
- 거실: Combined W/Dining, O/Looks Frontyard, Open Concept
- 주방: Breakfast Bar, O/Looks Family, Open Concept
- 가족실: Open Concept, O/Looks Backyard, Window
- 리스팅 중개사: Sutton Group Old Mill Realty Inc. - Disclaimer: The information contained in this listing has not been verified by Sutton Group Old Mill Realty Inc. and should be verified by the buyer.

