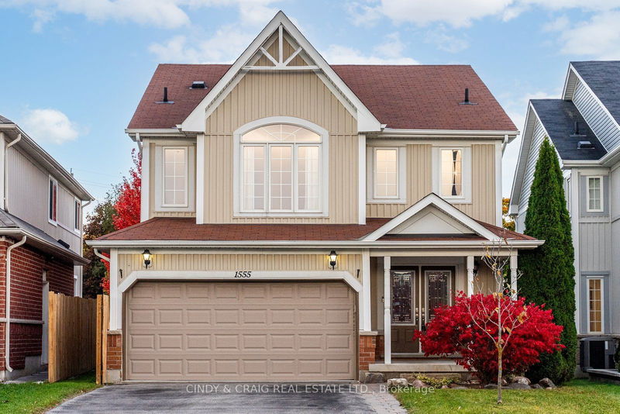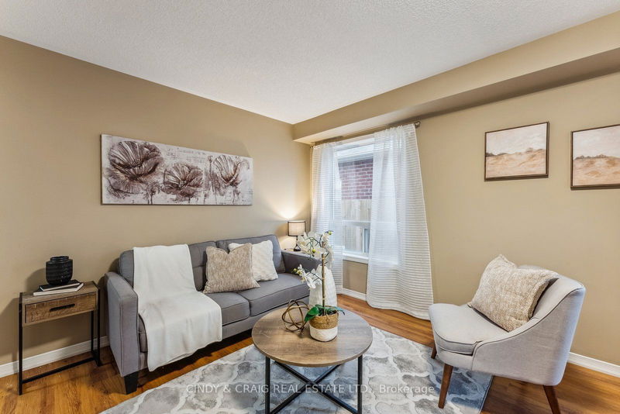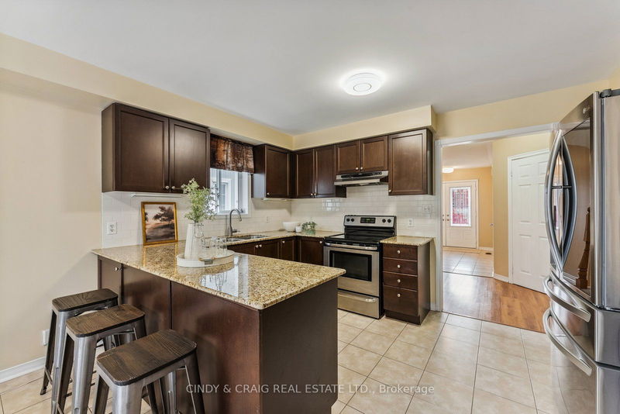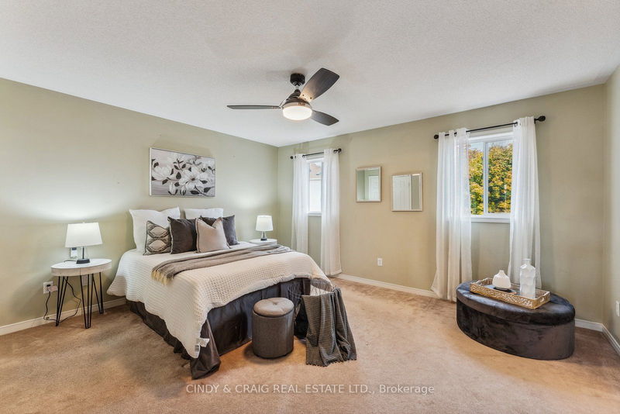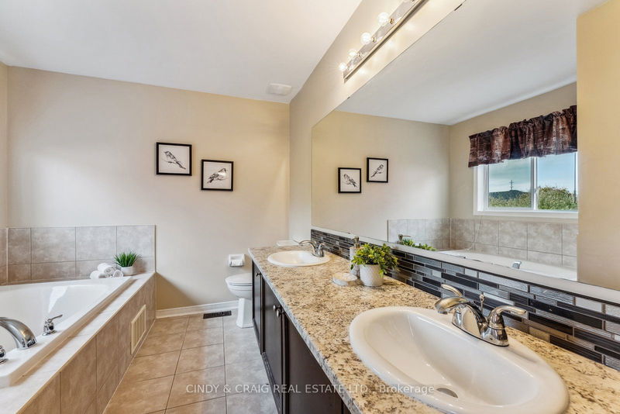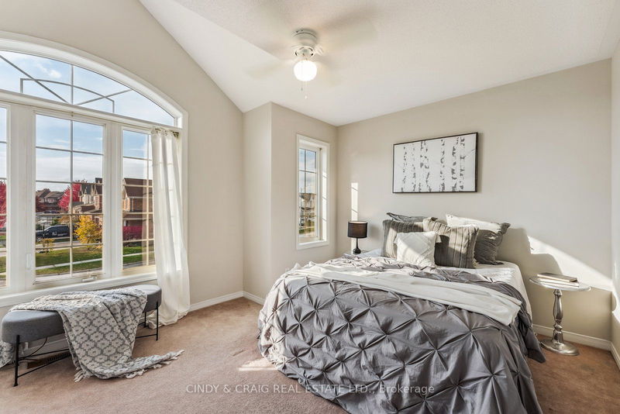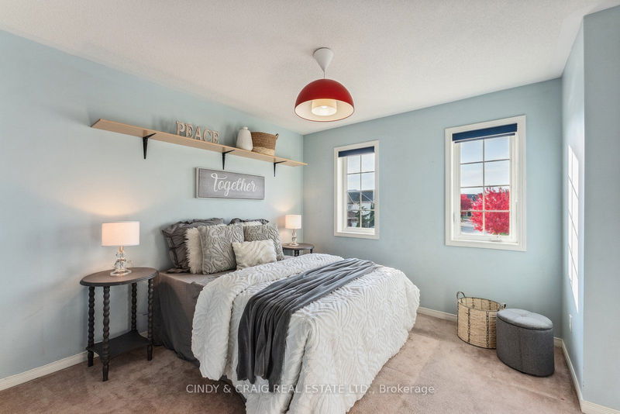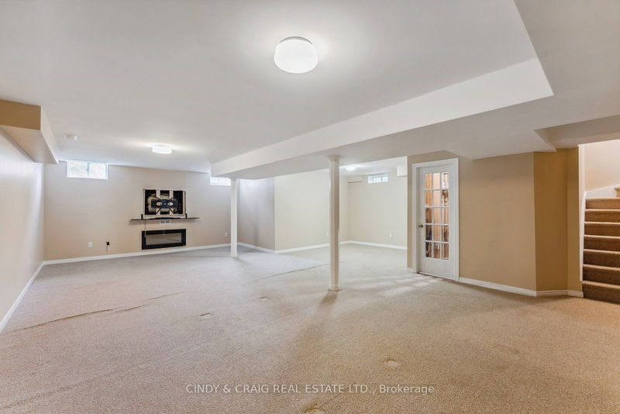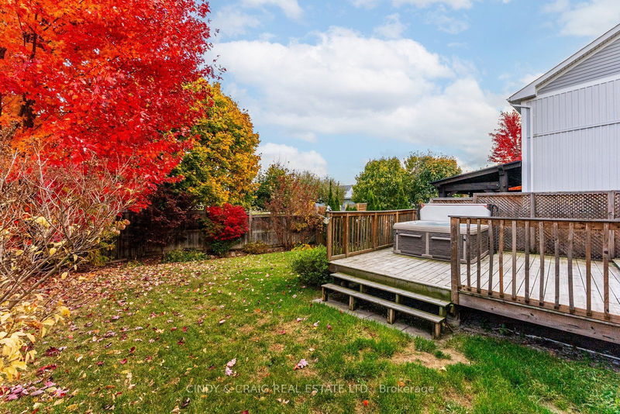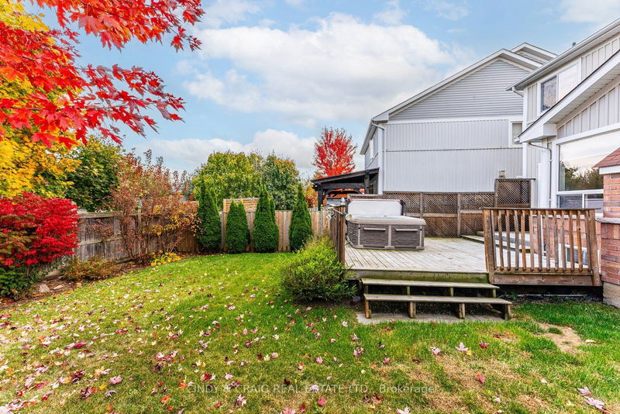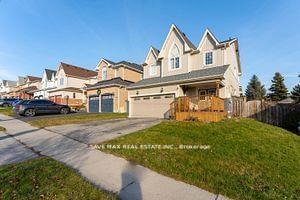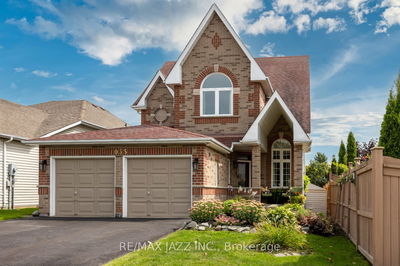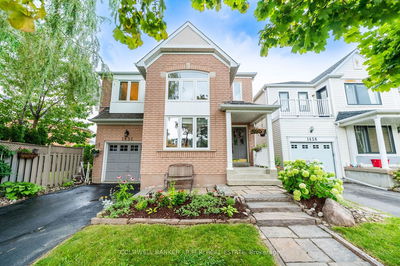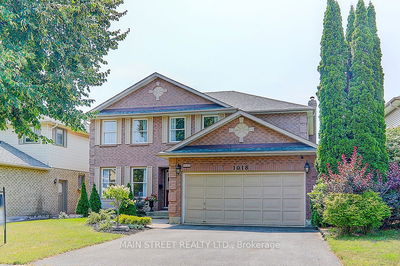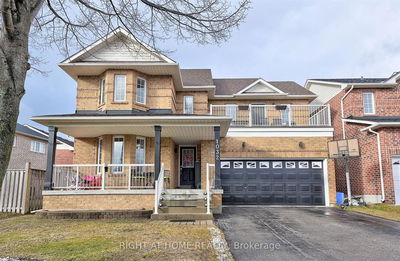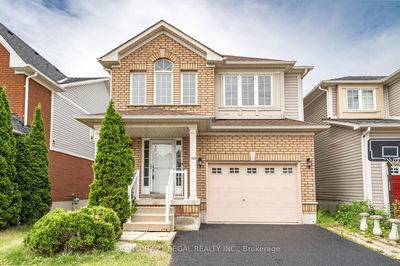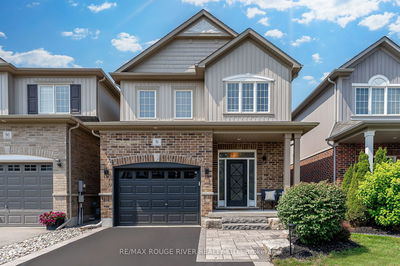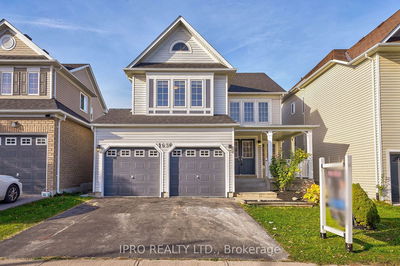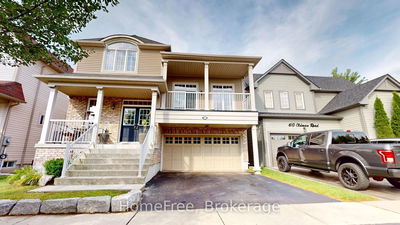A meticulously maintained and beautifully appointed home situated in North Oshawa. This stunning property offers a perfect blend of modern amenities and timeless charm, making it an ideal choice! The chef's kitchen features stainless appliances, granite countertops, custom cabinetry and a breakfast area.. This home boasts 4 generous sized bedrooms, including primary suite with double closet and a spa-like 5 piece ensuite. Finished basement with a versatile space that can be used as a family room, home office and/or gym. Enjoy outdoor living in the beautifully landscaped backyard. The spacious deck and hot tub are perfect for summer relaxation. Don't miss the chance with this exceptional property.
부동산 특징
- 등록 날짜: Thursday, October 24, 2024
- 가상 투어: View Virtual Tour for 1555 Glenbourne Drive
- 도시: Oshawa
- 이웃/동네: Pinecrest
- 중요 교차로: Beatrice/Townline
- 전체 주소: 1555 Glenbourne Drive, Oshawa, L1K 0M3, Ontario, Canada
- 주방: Ceramic Floor, Granite Counter, Eat-In Kitchen
- 가족실: Vinyl Floor, Gas Fireplace
- 거실: Vinyl Floor, Combined W/Dining
- 리스팅 중개사: Cindy & Craig Real Estate Ltd. - Disclaimer: The information contained in this listing has not been verified by Cindy & Craig Real Estate Ltd. and should be verified by the buyer.

