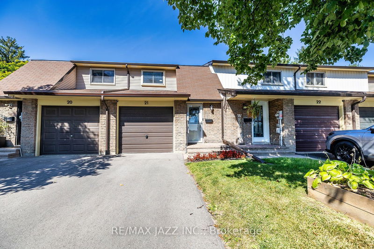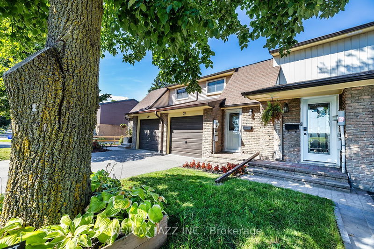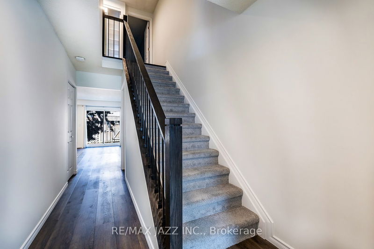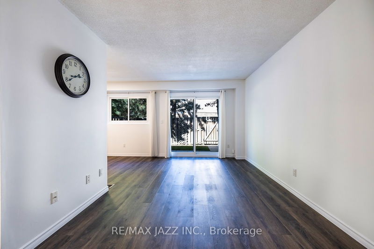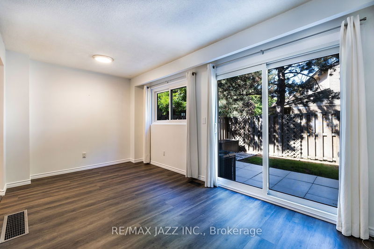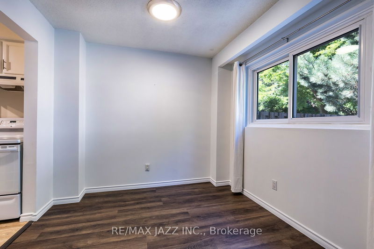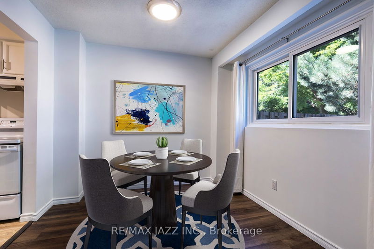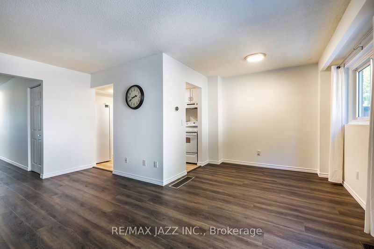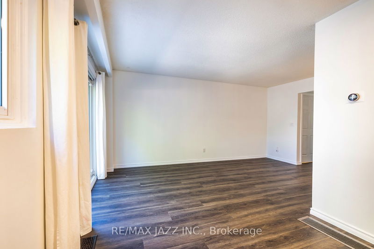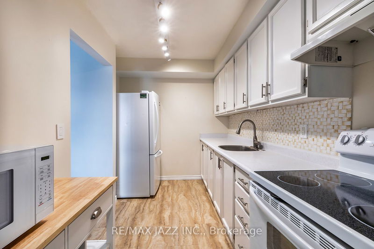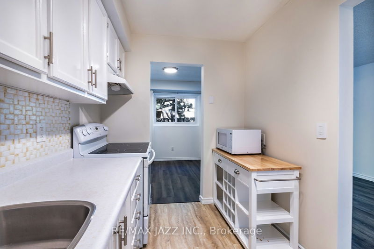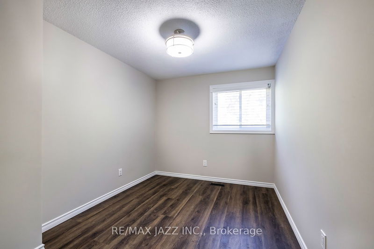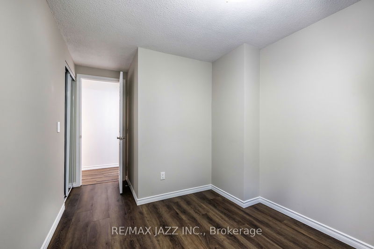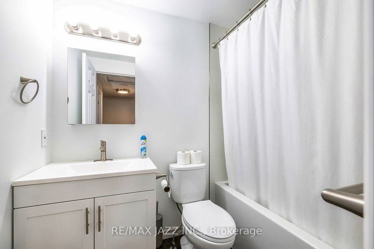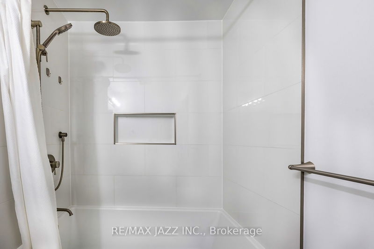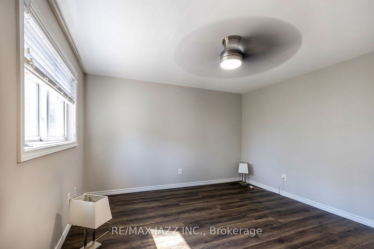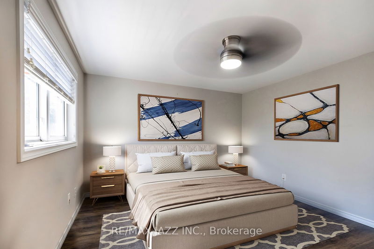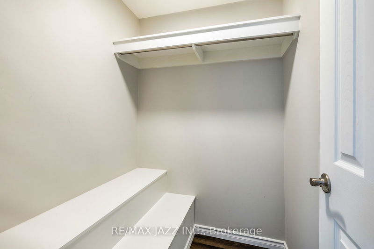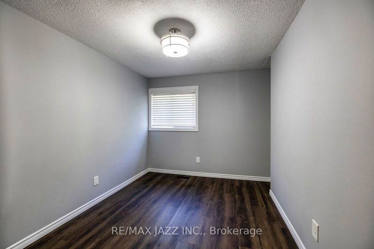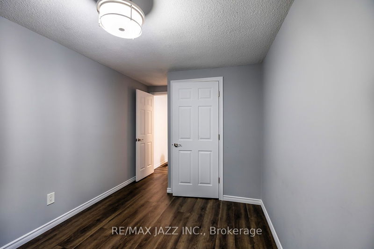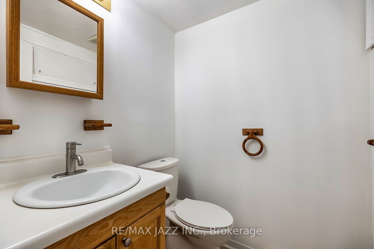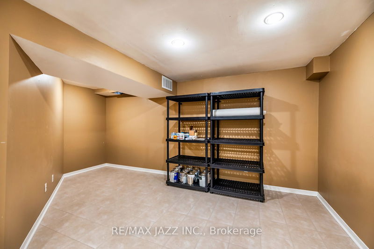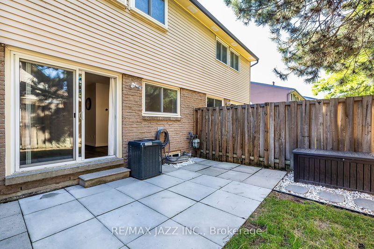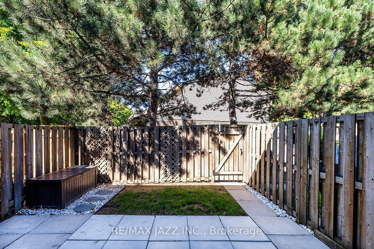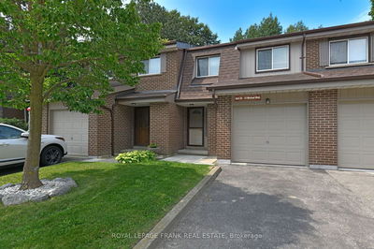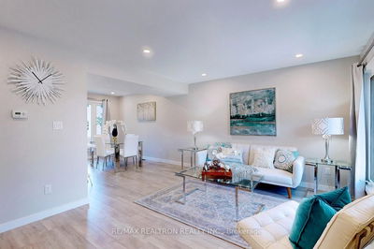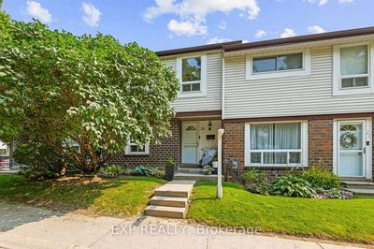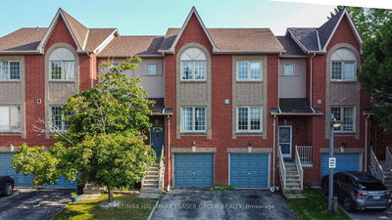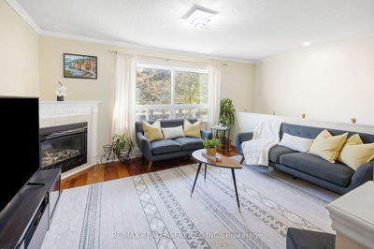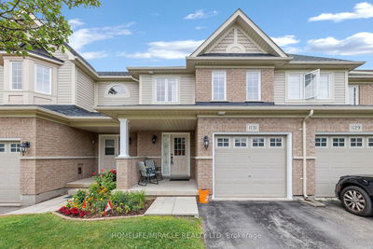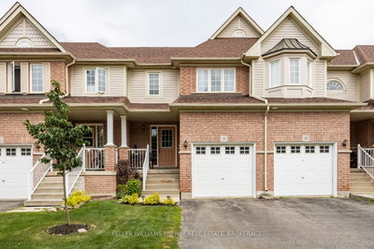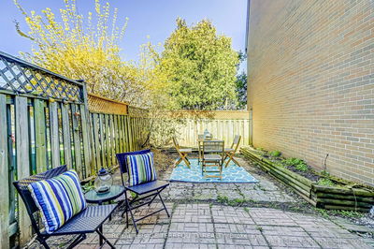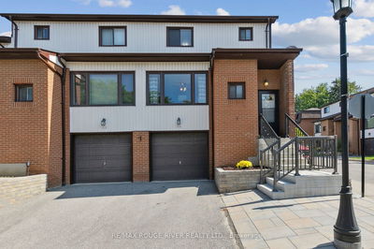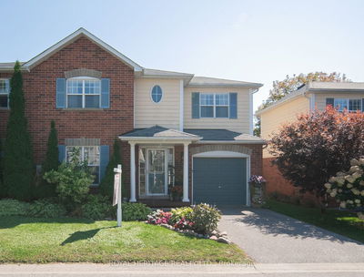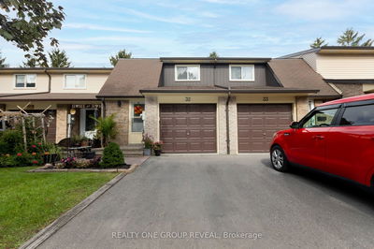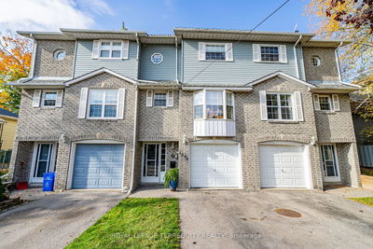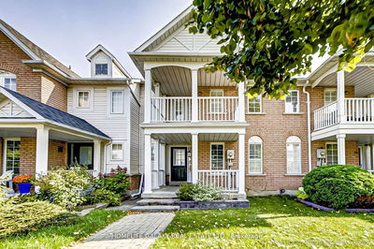Discover this immaculate condo townhome, perfectly situated in the heart of Whitby. Close to all amenities, including shopping, parks, schools, and easy access to the 401, this home is ideal for first-time buyers or those looking to downsize. The home has been freshly painted with new luxury vinyl plank flooring and new trim on the main and second floors. The main floor features a large open kitchen with new track lighting, ample cupboard and counter space, and a separate, family-sized eating area with new lots of natural light. The living room has a sliding glass walkout to the private, fully fenced rear yard with a large patio area. Additionally, the main floor includes a large foyer with a double closet and a pantry. Upstairs, you will find three good-sized bedrooms. The primary bedroom boasts a huge walk-in closet, a ceiling fan, and new luxury vinyl plank flooring. The second and third bedrooms also have luxury vinyl plank flooring and large closets. The updated main washroom features a shower massage head, a regular shower head, and a recently updated vanity and faucets. There is also a spacious linen closet on the upper level. The finished basement includes a separate laundry area, an open concept rec room with pot lighting, and extra storage space under the stairs. An updated 2-piece washroom with a new vanity and faucet completes the basement. This turnkey home is a must-see and wont last long on the market!
부동산 특징
- 등록 날짜: Thursday, October 24, 2024
- 가상 투어: View Virtual Tour for 21-927 Burns Street W
- 도시: Whitby
- 이웃/동네: Lynde Creek
- 전체 주소: 21-927 Burns Street W, Whitby, L1N 6J5, Ontario, Canada
- 주방: Track Lights, Open Concept, Tile Floor
- 거실: W/O To Patio, Laminate, Separate Rm
- 리스팅 중개사: Re/Max Jazz Inc. - Disclaimer: The information contained in this listing has not been verified by Re/Max Jazz Inc. and should be verified by the buyer.

